Visualizing Convergence of BIM and Green Building Certification
Info: 8704 words (35 pages) Dissertation
Published: 16th Dec 2019
Tagged: Construction
An investigative study of Green Building Management
ABSTRACT
A growing number of AEC industry practitioners are approving benefits and efficiency of BIM (Building Information Modelling) for project delivery. Simultaneously, wide acceptance of green building trend is swiftly transforming the construction industry around the world. Considering these booming trends, this paper will explore, how current BIM tools can facilitate a process of green building certification, specifically USGBC’s LEED: V4 rating system. The proposed framework for LEED project management tool will encourage contractors and developers to pursue green construction practices. This tool should simplify the LEED certification related tasks for the construction phase once they are visualized in BIM software. The widespread practice of LEED and accelerating adoption of BIM by AEC industry will accelerate monetary gains and sustainable outcomes for construction companies as well. The in-depth study of literature will identify utilitarian work on Green-BIM, specifically related to knowledge development for future projects. To establish the framework for the green project management tool, industry surveys will be conducted, and which will focus on the benefits of using BIM for projects aiming to achieve LEED certification. Further, a gap analysis can be performed between current BIM functionalities and related LEED credits. Proposed framework of the tool will be an integrated model of Revit (BIM Software) and LEED: V4 rating system for which contractors and project managers are directly responsible. This tool should assist project teams to estimate the forthcoming economic and environmental returns of future projects by developing knowledge bank of every LEED project.
TABLE OF CONTENTS
1.3 Project Scope and Objectives
2.2 Industry Research of Integrating Building Information Modeling (BIM)
4.1 Interview of Construction Manager at Arizona State University Student Pavilion Project
4.3 Theoretical Implementation Model
CHAPTER 1: INTRODUCTION
1.1 Background
The term BIM-Building Information Modeling was introduced to modern construction industry back in 1970’s but it became popular only in last 10-15 years. Building Information Modeling was presented to address the issues of fragmented nature of the AEC industry and thereby improving productivity in construction projects (Lindblad et al 2013). It is a 3-Dimensional representation of various infrastructures that includes descriptive information of dimensions, materials, manufacturers and wide ranges of other details required for the design, construction, operation and maintenance. When new project is getting built using BIM technology, architects, engineers and contractors insert various details and specifications to create visualizations as realistic as possible. Accumulating large data in Building Information Model and it becomes available with every BIM file, but it is difficult to extract this information and utilize it for further manipulation. These layers of information in single model can be used to optimize project performance, increased productivity, enhanced communication and coordination throughout the project’s lifecycle management process. Therefore, in today’s construction scene BIM should be optimized through integration with other leading industry trends and research focused on exchange of information and created knowledge between various disciplines and phases of construction. Industry researchers and practitioners have focused their BIM research on building planning, design and construction stages. Research findings of Wang X., Li H., Wong J. and Li H. suggests that more research should be directed towards operation, maintenance and facility management, energy efficiency, demolition and deconstruction of building’s life cycle management. As per McGraw Hill Construction (2010) report, AEC industry players agree that they are just beginning to tap the full potential of BIM.
On other hand, AEC industry has also seen dramatic growth of the green building market in last decade. The dramatic increase in extreme weather events, forcing business owners to think about improving resiliency of their facility. According to the survey conducted by Turner Constructions in 2014, 62% executives from various industries showed willingness to adopt green building certification, specially LEED for their future ventures. Building green is an integral part of “the sustainability”, and its foundation is “Triple Bottom Line”- which literally means leveraging resources by using innovation and technology to
- reduce usage of energy, material, land and water
- improve individual wellbeing and safety
- create awareness on sustainability through education and employment
- Reduce emissions
- Encourage recycling and usage of renewable resources
U.S. Green Building Council is trying to address all above concerns through LEED Certification. Leadership in Energy and Environment Design (LEED) provides metrics to determine sustainability quotient of various types and sizes of construction and infrastructure projects. As per USGBC website, LEED is the most widely used green building rating system in the world with 1.85 million square feet of construction space certifying every day. Once started as a ‘small green building movement’ by enthusiastic practitioners, today it has become a strong force within an AEC industry and demanding a change in fundamental approach of design, construction and operations.
While these two trends have created their own group of users and advanced autonomously, many industry experts find fundamental synergies among BIM and green. The survey conducted during this research also supports the above statement. In the field of green construction, IDP-Integrated Design Process is key to success and adoption of BIM will make a whole process efficient, cost-effective and improve the quality of the product. Moreover, layers of information available through BIM model will not only be utilized for the whole building analysis at different stages of construction, but also during operations and maintenance. This ability encourages interoperability between BIM programs and sustainability tools for better sustainable outcomes.
Many architectural firms irrespective of their size have already adopted BIM for design process and energy simulations; but creating more owner demand will actually drive the AEC industry and generate employment in this sector.
Harvey Bernstein, Vice President of Global Leadership and Business Development, McGraw-Hill once quoted, “green building is already transforming design and construction in the United States, and BIM has the potential to increase innovation and efficiency.”
1.2 Problem Statement
As per Turner Construction’s 2014 Green Building Market Survey, many executives from various industries believe that, Green Buildings are more complex to build and operate. Some of the executives have perception that Green buildings have higher costs, when the actual difference between construction cost of conventional buildings and Green Building is maximum 2%. This perception may have been formed due to the requirement of expertise for using advanced technology, designing and maintaining Green buildings. Many sustainable design practitioners have adopted BIM as their main designing tool. However, historical data has shown that the contractors are either hesitant to adopt BIM or not using BIM to its full potential; mainly because of the required change in the workflow and difficulty of managing BIM software which may lead to the failure of achieving green goals. If the project is opting for any green building certification, then the failure of achieving green goals would turn into said loss of certification, financial losses and legal issues.
Another obstacle in BIM adoption is the straight-forward and dull nature of current tools. They appear to be easier to use and more than half of the industry have been using these tools for more than a decade. As mentioned in MHC GreenBIM Smart Market report, two important key factors that would influence a non-Green BIM company to start using BIM for green projects are owner demand (85%), and time and cost efficiency (76%). Newly introduced BIM tools may encourage contractors to opt for green construction, if they are easy-to-use (may not require team of BIM experts to decode), cost efficient and provide education about green buildings.
The Survey
30 Architects, engineers, construction managers and LEED experts participated in an online survey that investigated current industry trends of BIM modeling and Green certification process. 74% participants pursuing any kind of green certification is for large scale projects like commercial or healthcare; and 51% users are using BIM software for designing or documenting of these projects. We can also see Excel Assessment Templates are quite popular among LEED pursuers, as USGBC provides ready to work excel templates. The survey also highlights the obstacles LEED pursuers had to face during the process. Documentation, project co-ordination and data sharing among stakeholders are few important challenges LEED users provided. Among 51% of BIM users and 42% of total survey population used BIM model for clash detection and only few of them really utilized model to its full potential (scheduling, estimation or space planning). Also, around 46% companies avoid LEED certification as it is expensive, while 23% companies think certification documentation is tedious and time consuming.
1.3 Project Scope and Objectives
The principle goal of this research is to develop and implement new framework for management tool together with LEED: V4 metrics and embedded BIM data for the purpose of benchmarking and monitoring of on-site and off-site construction activities required for the LEED: V4 certification. The proposed method will be generic and it should able to apply to all types of Sustainable construction projects. It will try assess and track all construction activities taking place at the site.
Develop a management framework for research prototype tool for benchmarking and tracking pre-construction and construction phase activities of LEED project
CHAPTER 2: LITERATURE REVIEW
Considering the context, this project attempts to utilize the full potential of Building Information Modeling, Ontology and Dynamo to propose a visual programming-based framework for LEED Project Management- to analyze, organize and track the project for contractors and developers. This project also discusses the advantage of storing and utilizing LEED knowledge generated during past projects.
2.1 State of the art
Around half of the world’s non-renewable resources and natural supplies get consumed in the construction, making it one of the least sustainable industry. This fact is encouraging AEC industry to adopt green construction practices, to reduce carbon footprint created by construction activities. At the same time globalization is demanding AEC industry to change its traditional way of working and adopt rapidly growing technology for efficiency and growth. Information and communication technology can be used for collaboration and data sharing among stakeholders of the project (Zreik et al. 2003). Advanced computer integrated construction technology accommodated computer aided simulation and computer aided drafting and now it demands further exploration of BIM integration and applications.
Growth of construction industry have always dependent upon lessons learned from past experiences. Professionals in working on LEED projects and using BIM extensively have always tracked the typical problems they faced and efficiency they achieved in past projects to lay the foundation of new projects. Using this methodology industry have also developed some best practices to use BIM and to achieve LEED certification separately, but best practices need to be developed for the integration of both trends is still in the early stage. However, in past few years, plenty of research has been conducted on the BIM based construction risk management and other applications. When compared to traditional 2DCAD systems, BIM is more efficient way of handling information connected to the project or the building. Adoption of BIM enables changes in work processes that can streamline the performance in construction projects and improves productivity (Lindblad et al. 2013).
When developing data-rich models for the entire project, more stakeholders, can be included in the early phases of a project. These stakeholders can further insert their knowledge, expertise and business into the model to enrich quantity, schedules and organizing data. The resulting BIM model, which is a data-rich, object-oriented parametric representation of the facility, will serve as a repository for data which can be extracted and analyzed to suite all different user’s needs throughout the buildings entire lifecycle (Azhar et al. 2008). “BIM supports the exchange of data between software to speed up analysis cycle times and reduce data input and transfer errors” (Fischer and Kunz et al. 2006).
Most of academic researchers in this field have cautiously approached integration of BIM and sustainable building system in fragments. Instead of approaching to the problem holistically, they dived deeper into major forms of sustainability like energy analysis and simulations, high-performance envelops, lifecycle assessment and carbon footprint, daylight/ shading, healthy environments etc. Biswas et al (2008) in his research approached integration of BIM and established green design principles to achieve inclusive goal of sustainability and green building certification. Torghi et al (2013) developed a tool called LEED Evaluator, which extracted parametric data from Revit to calculate number of credits achieved of LEED:2009 rating system. The framework of this research was based on ontology framework and Revit API platform was used to develop the tool based on comparison and calculations. Foundation of this research is laid on the approach described latter.
2.2 Industry Research of Integrating Building Information Modeling (BIM)
Small population of AEC industry practitioners have been increasingly discovering how BIM can be used to achieve sustainable outcomes. In 2010 issue of Smart Market Report-Green BIM, by McGraw Hill Constructions, which studies the symbiotic relationship between BIM and Green Design and Construction, formerly separate trends converging into emerging practice. As per report, currently only 17% of firms practicing Green BIM taking advantage of more than half of the potential BIM offers for green projects. At least 51% industry practitioners believe that long term growth in use of BIM to help monitor building performance is expected. The main obstacles of BIM adoption are blunt nature of the current tools and a perception that existing tools are easier to use. McGraw Hill Constructions 2014 report revealed that the adoption of BIM in all phases of construction will not only encourage collaborative work environment among stakeholders but, will also give positive ROI (Rate Of Interest), while reducing errors. At the same time, Chuang et al (2011) study criticizes BIM’s traditional stand-alone system framework which doesn’t allow stakeholders to directly access basic information stored in model. Also, it is not always necessary that BIM models developed for construction documentation will have all the data required for model integration with other analytical tools. Moreover, initial cost of developing BIM model is high (Kim et al 2012). Therefore, it is important to make contractors aware of long term benefits of adopting BIM, at the same time providing tools which will easily integrate with BIM and provide assistance in managing green certification process.
BIM As a Knowledge Repository- Earlier researchers have put some efforts to integrate the relevant knowledge with BIM, but focus was mainly on scheduling, costing and risk domain. Goedert and Meadati (2008) developed integration model of BIM and construction process documentation. Further, the feasibility of developing BIM as a knowledge repository by adding new project parameters or shared parameters was explored by Meadati and Irizarry (2010).
Why Autodesk Revit?- Revit is Autodesk’s most popular Building Information Modeling product and it caters to the wide range AEC industry stakeholders including MEP engineers, landscape designers, architects as well as contractors. Revit has multi-dimensional capabilities and allows planning from conceptual level to later stage of maintenance or demolition. Two major advantages Revit has over its competitors, that its parametric components were created using a graphical “family editor” rather than a programming language. The concept of bi-directional associativity between components, views, and annotations is a distinguished feature of Revit for many releases. Work environment encourages user to manipulate whole building assemblies as well as individual 3D shapes. Parametric capabilities allows Revit model to act as knowledge bank and insert new information (data) in the form of parameters.
Thus far Industry Foundation Classes (IFC) have been widely used to extract and share data by researchers and industry users. By using programming platforms like Revit Application Programming Interface (Revit API), extracted data can be implemented and merged to create new dimensions into 3D Building model. The IFC is open source platform and its format is text but, programmer expertise is required to read these files and write IFC code. Presently, there are several tools and programs are available in market which are based on IFC and Revit API. Some of them provides comprehensive energy analysis tools while other dive deep into AR, scheduling, and estimating etc. This method of data extraction and implementation has its own pros and cons based on the users and their requirements.
2.3 LEED Rating System
In 1990’s with the creation of Building Research Establishment’s Environmental Assessment method (BREEAM), UK pushed the construction industry more towards sustainable design. BREEAM was the first green building rating system. Following UK’s footsteps in 2000, the U.S. Green Building Council (USGBC) developed and introduced criteria for sustainable building rating system through called Leadership in Energy and Environment Design (LEED), which was aimed at improving the environmental performance of the building. Since the first release LEED has come long way and released one of the advanced and stringent evaluation certification LEED: V4 in 2015. Today 30% new constructions in USA are LEED certified.
Since 1998 in addition to LEED rating system other green building codes continued to develop and were adopted in the U.S. and abroad that seek to push the standard of AEC industry to new levels of sustainability and performance. Among many popular green building systems today, some most adopted rating systems are Green Globes, Living Building Challenge (LBC), PHIUS, WELL and LEED.
Among all the sustainability rating system, LEED rating system is selected because; it is applicable to large scale and complex project with quantifiable achievements in sustainable design. Also, in current market LEED is widely used and provides consistent basis of comparison. The relevant criteria of LEED rating system provides groundwork for assessing the whole building. LEED: V4 rating system was introduced in 2015 and following are the main categories of Building Design and Major Renovation certification system;
- Location and Transportation (LT)
- Sustainable Sites (SS)
- Water Efficiency (WE)
- Energy & Atmosphere (EA)
- Material & Resources (MR)
- Indoor Environmental Quality (IEQ)
- Innovation (IN)
- Regional Priority (RP)
Each credit category can earn several points on achieving pre-defined goal of the credit. These points then added to decide final score of the project and award LEED certification. There are four level of certification ‘LEED Certified- requires 40-49 points’, ‘LEED Silver- requires 50-59 point’, ‘LEED Gold- requires 60-79 points’, and ‘LEED Platinum- requires 80 or above points’. Every LEED category may have one or more prerequisites which need to be satisfied to proceed further with final certification process. Failure in achieving prerequisites will also fail final certification. Blomfield et al (2011) explains pros and cons of using spreadsheets in research as follows, presently Excel or other spreadsheets are being used to analyze data and calculate LEED Score. In this process BIM model data is not used. Required data has to be manually entered into spreadsheet. USGBC has provided such spreadsheets (templates) for calculating points for almost all credits. These spreadsheets can be saved and can be used for documentation later. It cannot be integrated with BIM models. Calculation needs to be done separately. Model does not contribute to any calculations. Each criteria needs to be evaluated separately and results needs to be analyzed separately. In case of change in design and detail calculations needs to be done again.
2.4 Dynamo
Dynamo is an open-source visual programming tool that allows both programmers and non-programmers to visually script behavior, define custom pieces of logic, and script using various textual programming languages. Dynamo can be used as stand-alone application, as well as plugin for software with API. In Dynamo, nodes are connected together to define the relationships and the sequence of action that composes custom algorithms and these algorithms can be used for various application from data processing to creating geometry in real-time. At its core, Dynamo is an open-source platform for visual programming with flexible and extensible design tool.
Designing a building basically involves establishing visual, systemic, or geometric relationships between the components of a design and define them by using workflows. As mentioned in technical paper published by IMAGINiT Technologies, Dynamo can create a line of communication between Revit and Excel. Often companies using BIM workflow, often struggles to involve senior managerial staff in modelling process, as ‘project managers usually deals with software like Excel and some other scheduling and estimating software’. They prefer to use drafter to deal with 3D models. But having hands on experience with basic Revit-Dynamo functionality can enable them to export data from Revit Model to excel as well as import it back to the model. Various types of schedule can be created using this process and this ability will help to propose methodology of BIM+LEED integration.
CHAPTER 3: METHODOLOGY
This section we will focus on the approach used to achieve the final objective. The flowchart below (Figure 1) illustrates the process adopted in the research.
3.1 Research Methodology
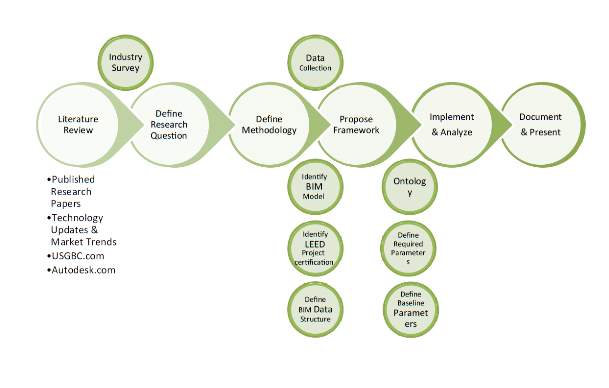
Figure 1
The research starts with a thorough study of previous research and their findings, mainly including subjects of BIM automation, BIM implementation in different and utilization of project management process, LEED certification. The study also includes the method researchers used to achieve respective objective. As the subject of research is fairly new, articles published in technology magazines and on internet have been included in literature review. The first step provided important information related to the chosen topic of research. Current market trends and technology updates were reviewed along with the methods utilized by green building analysis tools. These methods may validate the proposed method of tracking LEED construction efficiently. This first step shaped the research objectives and it was further refined by the industry survey conducted through www.surveymonkey.com. LEED experts, architects, LEED Evaluators, Contractors and Project Managers are key participants of this survey. This survey will mainly question the requirement of such tool in the industry and it will also discuss the obstacles contractors/developers/ project managers face during LEED construction. Refer ‘Appendix A’ for survey questions.
After objective and research question was formulated, LEED implementation course offered by GBRI was taken. In this course detailed implementation of LEED: V4 (BD+C) for commercial building in San Antonio, Tx LEED was discussed, which insight into practicality of implementation. After initial case study data collection was began in the summer of 2016. At the end of data collection, the classification and monitoring prototype process will be developed and verified to support proposed hypothesis. Interview with construction professional working on LEED project will further help to understand ground zero condition of the described issue. The answers found through this interview will materialize into final output of the proposed framework.
Framework for parameter classification will be developed based on Ontology. Dictionary meaning of Ontology is the branch of metaphysics dealing with nature of being. However, in the field of information science, an ontology is a formal naming and definition of the types, properties, and interrelationships of the entities that really or fundamentally exist for a particular domain of discourse. Ontology framework will help to derive hierarchical structure to categorize the parameters in the criteria of LEED rating system and provide us enough information for each item to find related parameters in the BIM model (Toroghi et al 2013).
Further, sample BIM- Revit model available through Autodesk will be used to experiment and verify proposed framework and derive result. Each criteria of LEED: V4 rating system will be examined in detail and required parameters for LEED assessment will be extracted and listed based on Ontology concept. Each step of implementation process will be documented in detail to describe the methodology of the research. framework to extract knowledge from Revit model and comparing it with the knowledge obtained from LEED: V4 rating system.
This framework will be supporting decision making process at 5 important stages of project management, namely conception and initiation, planning, execution, performance and control, and project closing. Structure of the plugin model will be determined under current IT environment scene and future research scenario
CHAPTER 4: FRAMEWORK
This chapter presents findings from the interview and implementation framework developed based on it, which is followed by a discussion on the perceived applications and potential benefits to the AEC industry.
4.1 Interview of Construction Manager at Arizona State University Student Pavilion Project
Project Details
Location: Tempe
Gross Area: 74,653
Total Project Cost: $39,900,00
Architects: Weddle Gilmore Black Rock Studio/ HGA Architects and Engineers
Construction: JE Dunn
Project Duration: March 2016-August 2017
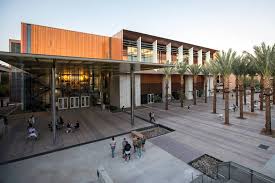
Student Pavilion at ASU Tempe will be a multi-use event space with auditorium-style seating for up to 1200 people. It is designed as Net Zero Energy building and delivers green goals including renewable energy, energy efficiency and zero waste. The project incorporates sustainable purchasing practices, on-site material reuse and also developed best practices for solid waste flow, life cycle assessment, and waste hierarchies for campus demolition and construction.
Important Green Features of the Project:
- Building systems and process load metering to allow energy-systems refinement
- Energy-efficient office, classroom and kitchen equipment
- Exterior shading of windows and walls
- High levels of building envelope insulation
- High-efficiency heating, ventilation, and air conditioning (HVAC) systems, including chilled-beam and indirect evaporative cooling
- Interior daylighting, including solar tube use
- LED and energy-efficient lighting
- Low window-to-wall ratio and high-efficiency glass
Lessons Learned:
This project had two principle goals, one is to recycle, reuse or repurpose over 95% of waste generated from construction and other one is to divert over 99% of the material from demolition site to recycling and reuse purpose. These both goals are construction oriented and project managers on team played important role to achieve this goal. They were not only responsible for the execution; but also, for the data collection and LEED documentation. The insight given by the project manager highlights the process and following key points:
- The project started with charrette, where mainly owner (Arizona State University), Architect, General Contractor, MEP consultants and occupants were involved.
- Design goals and sustainability goals were discussed during charrette and responsibilities of documentation were distributed among designer, GC and other consultants.
- Designer did not provide Revit model, but it was built buy inhouse BIM specialist and further it was exported to BIM Glue and Navisworks for clash detection purpose. The Model incorporated Architectural, Mechanical, Electrical, Plumbing, Structural and Plumbing information.
- LENS in-house program was used for clash detection as well (more information on this program is not available as only BIM team can use this program). It is mainly used to overlap information from different consultants
- The designer provided all LEED analysis and contractor has to rely on the LEED process outcomes from the designer (in this case Architects).
- For project manager the most difficult phase was construction waste management. Keeping track of waste and its documentation became extremely tedious during construction of drywall and towards the end of the project.
- There was not realization of change in Work Break Down structure overall.
- Easy visual access to model would have helped a lot during waste management on the site.
- Quantity estimates through model would have helped in keeping track of waste management data.
- The second challenge was to track purchase orders and product declarations after change orders for material declaration credits. Many times BIM models doesn’t get updated with product details for change orders, that creates confusion while documenting for LEED.
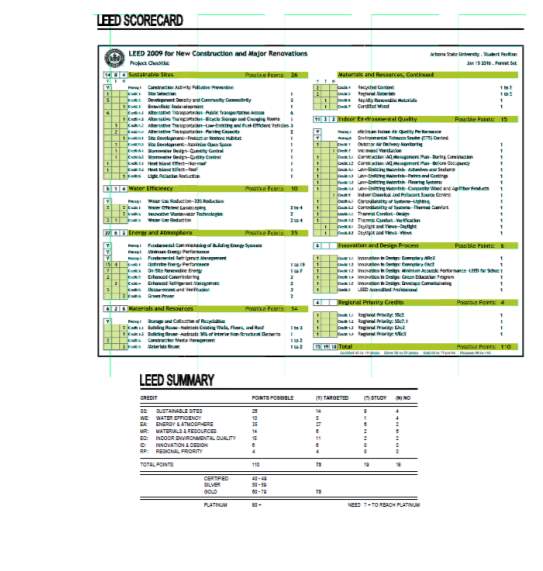 Figure 2 and Figure 3 displays a typical project credit spreadsheet obtained for the ASU Student Pavilion project in Tempe. This spreadsheet gives clear idea of how project managers navigate through the important aspects of LEED during planning and construction phase of the project. LEED objectives, Scorecard and responsibility matrix play important tools throughout the LEED project.
Figure 2 and Figure 3 displays a typical project credit spreadsheet obtained for the ASU Student Pavilion project in Tempe. This spreadsheet gives clear idea of how project managers navigate through the important aspects of LEED during planning and construction phase of the project. LEED objectives, Scorecard and responsibility matrix play important tools throughout the LEED project.
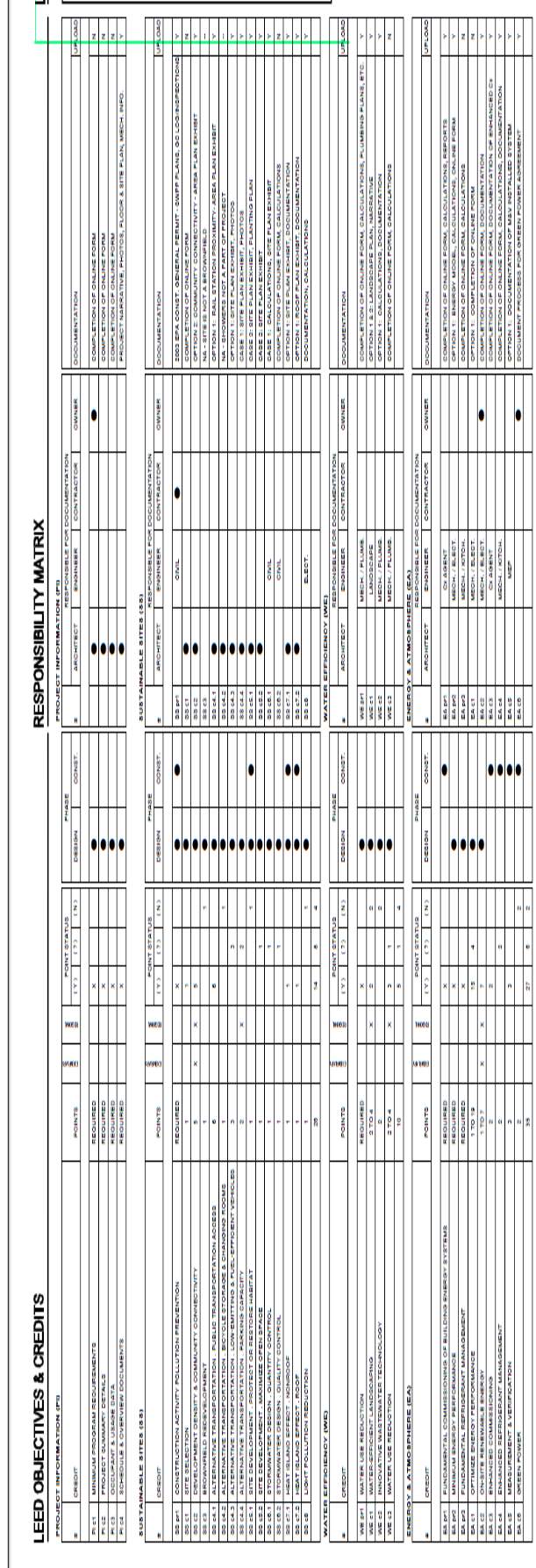
4.2 Ontological Framework:
The foundation of BIM+LEED integration model will be primarily laid on an ontological framework, a process of LEED certification and BIM functionalities.
What is ontological framework?
In philosophy Ontology is defined as the study of existence. Rees et al (2003) defined ontology as “a set of well-defined concepts describing a specific domain, where concepts are denied by using subclass hierarchy, assigning and defining properties and defining relationships between the concepts and etc.”
As Amor and Jardin-Goncalves et al (2003) described ontology in simple words as “a set of representational terms in the target domain”. In the present study it is important to highlight that ontology is different than product data model and it is a logical theory with human readable descriptions for all targeted abstractions of real tasks.
Unlike humans, computer programs have ability to solve problem in predefined formalized patterns without having an effect of the problem’s complexity. The main objective of an IT system is translating the input data into internal data representation, solving the problem by using the pre-defined patterns and finally translating the solution to human readable format and ontology-based framework can offer the same, Toroghi et al (2013). Therefore, the issue together with the advantage of ontology technique constitutes the starting point of this research.
Dibley et al (2012) described system engineering as a process consists of an individual systems, subsystems, and components of a building that are designed and assembled together to achieve a performance driven objective. First, framework to develop knowledge database of LEED rating system needs to be created and followed by data contained in Revit model. LEED: V4 rating system consists eight major categories related to sustainability and knowledge obtained of these individual categories should be implanted to Revit model. Knowledge insertion in Revit model can start as early as conceptual phase and as project develops responsible stakeholder should take initiative to update model with relevant LEED data.
This leads to a next critical challenge to compare functionalities of BIM and LEED. Every LEED project is multi-faceted and Unique. Therefore, the process of implementing BIM-LEED integration may vary project to project and credit to credit. However, the general structure of LEED Certification is well defined by USGBC and relatively forthright to organize.
Torghi et al. (2003) developed tool called LEED Evaluator, that calculated LEED points achieved and used an ontology framework to integrate LEED 2009 rating system with Revit. The model fabricated in this paper developed on the same principles and uses framework by Torghi as a foundation. This research uses Dynamo as a mediation tool to import and export data to Revit and Excel. Ability to process and export BIM data to Excel with minimal intervention in BIM model can be a game changer for construction management practice on wider scale.
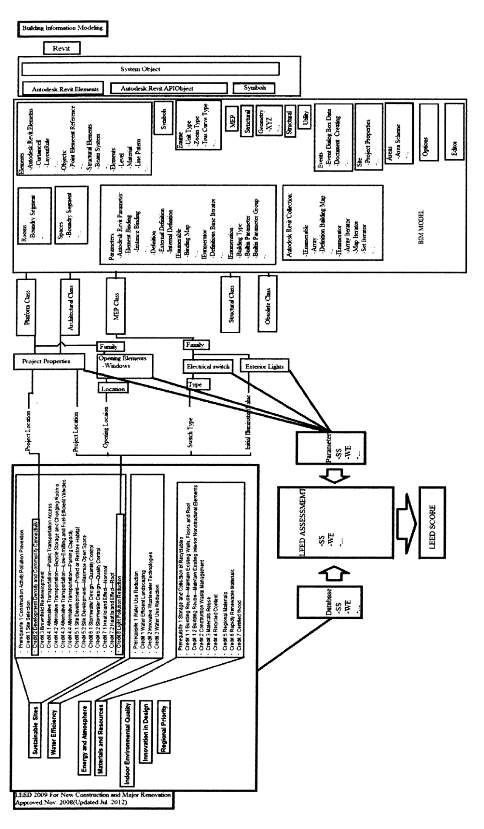
Figure 4: The proposed framework by Torghi et al. (2003) for LEED Evaluator
4.3 Theoretical Implementation Model
The integration model built using dynamo should able to perform a preliminary screening, develop check lists and export data to excel to track tasks at construction site. After project type is identified and verified Minimum Program Requirements (MPR) are met, project team can register for the LEED Certification. The goal-setting workshop can be arranged to discuss findings of initial gathered information and target LEED Rating System can be chosen. To define project goals and scope, stakeholder’s workshop should be arranged, which will further help to organize LEED Scorecard and documentation. Project earns point as project team follows the process step by step to fulfil credit requirement as described in LEED Reference Guide.
Shared Parameters in Revit
Shared Parameter is a definition of a container saved as an independent file that can be used in different Revit projects and families. The shared parameters used in certain family or project do not get automatically applied to another family or project. The file of shared parameters needs to be uploaded to a desired project or family and create a multi-category schedule in Revit. Once multi-category schedule is formatted, shared project parameter can be effortlessly added. Through this process only the components with shared parameter will be visible in the schedule. These schedules will be exported to Excel and data will be further used for knowledge management and LEED certification analysis. For LEED analysis purpose list of Shared Parameter required to analyze LEED: V4 rating system can be created in Excel. Figure 5 shows the sample format of the .xls file. This file can be used directly with any Revit project.
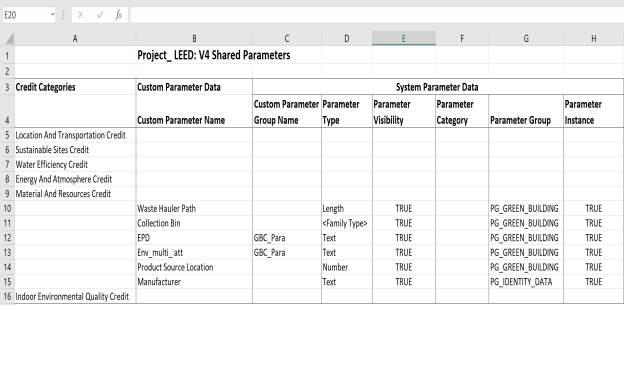
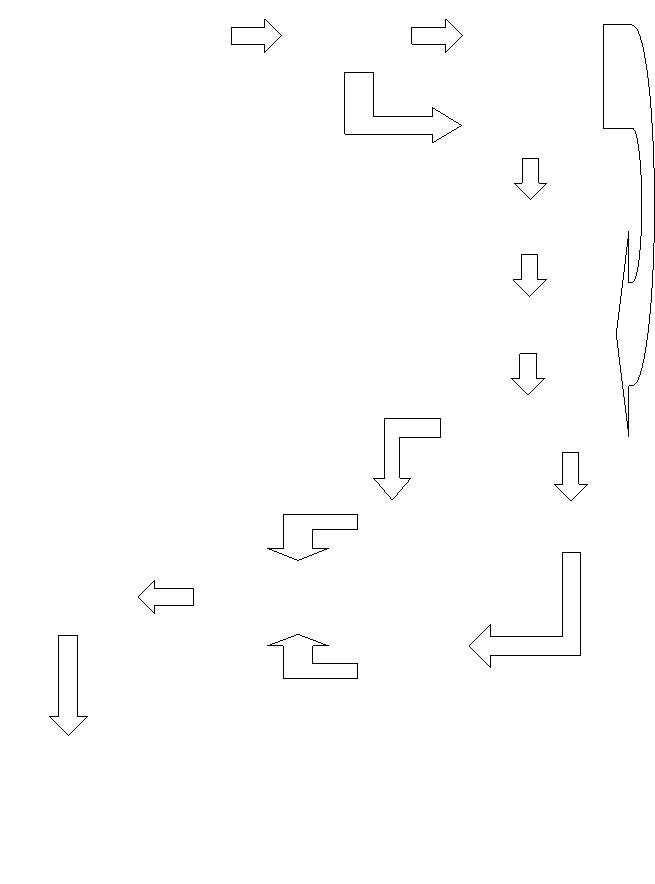 4.4 LEED: V4 Credit Example
4.4 LEED: V4 Credit Example
To understand detailed implementation process, ‘Option 1’ of MR credit: Building product disclosure and optimization- environmental product declaration is discussed below. ‘LEED: V4 Reference Guide BD+C’ has described two options to achieve this MR credit and maximum two points can be achieved for fulfilling all conditions of this credit.
MR credit: Building product disclosure and optimization- environmental product declaration
Option 1: Environmental Product Declaration
Step 1- Create‘Shared Parameter’ EPD in Revit project, convert it to ‘Shared Project Parameter’ using ‘multi-category schedule’ containing ‘categories’- doors, windows, furniture, plumbing fixtures, furniture systems, roof assemblies and other project specific categories
Step 2- Define value for EPD 1) Product-specific declaration, 2) Industry-specific declaration, 3) Type-III EPD
Step 3- Develop Dynamo graph to identify permanently installed 20 different items (Elements) with a Parameter EPD (minimum 20)
Step 4- Develop Dynamo graph to list values of Parameter: ‘Manufacturer’ of installed items
Step 5- Put the condition that 20 items shouldn’t come from more than 5 manufacturer’s
Step 6- Assign arithmetic value to parameter ‘EPD’; 1) Product-specific declaration- 0.25, 2) Industry-specific declaration- 0.5, 3) Type-III EPD- 1
Step 7- Insert arithmetic equation to calculate total number of products (Python code for Dynamo)

Step 8- Create lists of final items and details
| General Information (from Materials tab) |
Option 1 Environmental Product Declaration |
||||
| Material Description |
Material Cost | EPD Program Operator |
EPD Type |
Weighted EPD Value (#) |
|
| Weighted number of products with EPD | |||||
Step 9- Export data to Excel Sheet in following format (Excel format provided by USGBC for documentation)
Revit+ Dynamo automation model will first screen achievement of LEED Prerequisites (PR) and it will further investigate feasibility of achieving certain credit, path and requirements of documentation and submittals, and final outcome to be obtained etc. The figure 6 shows the flowchart of Revit+ LEED integration model developed on the foundation of overall framework. The Dynamo plugin plays a critical role in automating the BIM model. With help of this application, the project team will potentially find quicker and efficient solutions to LEED Certification qualms.
Questions we are looking forward to be solved by this framework are:
- Has project met Minimum Program Requirements?
- Can project achieve all Pre-requisites?
- What type of data is required to pursue targeted credit points?
- Explore BIM and Dynamo functionalities (Interoperability allows extraction of data as well as import of data).
- List of documentation and submittals required for review by USGBC?
- What are stakeholder’s duties in relation to specific credit?
- How knowledge produced will contribute to future projects (Knowledge Management)?
CHAPTER 5: CONCLUSION
This chapter will summarize the research conducted for the thesis and discuss limitations and recommendations for future works.
5.1 Summary of Research
The study investigated methodology of leveraging the primarily object-oriented parametric nature of BIM models for obtaining data and manipulating it to analyze LEED: V4 Rating System and streamline certification process. After investigating the Revit functionalities and analyzing LEED: V4 credit requirements matching up flowchart was created to study feasibility of multi-level software integrations.
This research did not cover all credit categories and their sub-sections in LEED: V4 rating system. The framework for ‘Material and Resources Credit: Building product disclosure and optimization- environmental product declaration- option 1: Environmental Product Declaration’ has been developed theoretically.
The main objective of this research was to study feasibility of integrating BIM and LEED to streamline LEED certification process without interfering with Revit API and second objective was to discuss utilization of developed knowledge created through this integration.
5.2 Limitations and Future
Several AEC industry practitioners are already practicing sustainable architecture, but it is very important to standardize and evaluate the performance of the building at each stage to check if, sustainable strategies planned are working or not. To validate the performance multiple green rating systems are available in market, but LEED rating system by USGBC is widely used across the world and most trusted by developers in the United States of America. Hence, this research was developed base on LEED: V4 Rating system. Similarly, companies can develop integration graphs using dynamo in Revit environment for other green rating systems and evaluate project’s sustainability quotient.
Though various BIM tools are available in market, based on the industry survey conducted before and from my past industry experience I chose REVIT BIM as a tool to explore. Also, Revit provides most versatile and inbuild programming platform for integration called REVIT API. It is the recommended platform by Autodesk to create a plugins for Revit. Revit API uses .Net and it evolves every year with new version release. New families, categories and functionalities are added to the original Revit API structure at every revision of REVIT; therefore, the plugin created using REVIT API will need recompilation and it will only work with the unchanged functionalities from the earlier version. Also, to perform such critical job expert C++ programmers are required, otherwise beginner’s intervention may affect functionality of Revit model itself.
Therefore, Dynamo a visual programming tool was selected to develop framework to insert, extract and manipulate data in Revit model. Dynamo is plugin for Revit, but it does not interfere directly with original Revit API structure. Dynamo is an open-source plugin and it allows controlling various functions inside Revit either by using already crafted nodes or by using Python. However, it is still in early stage of development and all capabilities of this program are still unknown. A beginner Dynamo user may find node structure and graphs very lengthy and daunting, but with practice size of graph can be minimized and well-structured graphs can be formed. Another limitation of using Dynamo is that, it slows down with large Revit models or sometimes freezes while processing large amount of data. This leads to a creation of multiple graphs for one credit category in LEED, which will result in number of Dynamo files to be stored in database and require knowledge management efforts.
5.3 Conclusion
Global warming, climate change and pollution are widespread concerns today and conventional construction practices are widely contributing to it. Many leading companies in AEC sector are trying to conquer these issues by investing in research related to sustainability, artificial intelligence and automation in design and construction. So far, they have successfully progressed the technology to automate scheduling and costing using BIM tools. Researchers are also calling ‘scheduling’ a 4th dimension and ‘estimating’ a 5th dimension of 3-dimensional building model; but there is an imperative need to develop an automated process for sustainability as a 6th dimension. A sustainable project itself involves higher level of complexity, and measuring its sustainability quotient using any rating system makes process more complex and tedious.
Revit and other Autodesk tools offers the ability to facilitate the process of design, construction, management and operational activities. It also provides a solid platform to develop and implement supplementary features to a building model. Time to time high-performance buildings have proved environmental benefits they have to offer, and minimize impacts of global warming and climate change. Therefore, architects, contractors and developers should utilize these advanced tools to their full potential and achieve a goal of healthy sustainable world. At the same time, it is a duty of technology researchers and developers to encourage AEC industry to use these tools by providing cost and time efficient solutions.
The proposed framework will simplify the complicated process of LEED certification by using Dynamo as a data manipulator for Revit. Using visual programming tool to assess LEED certification process can be an exclusive method and it will take mid-size and small size construction companies one step closer to their sustainability goals.
APPENDIX A
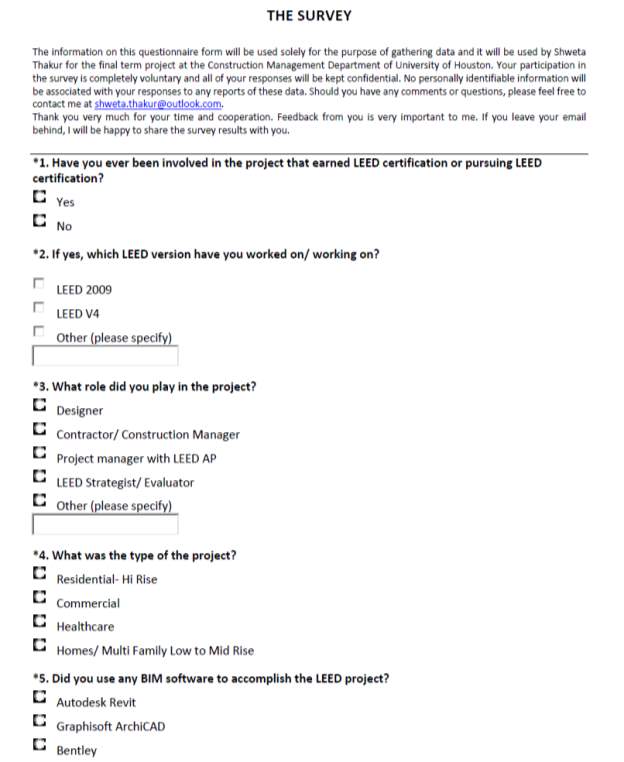
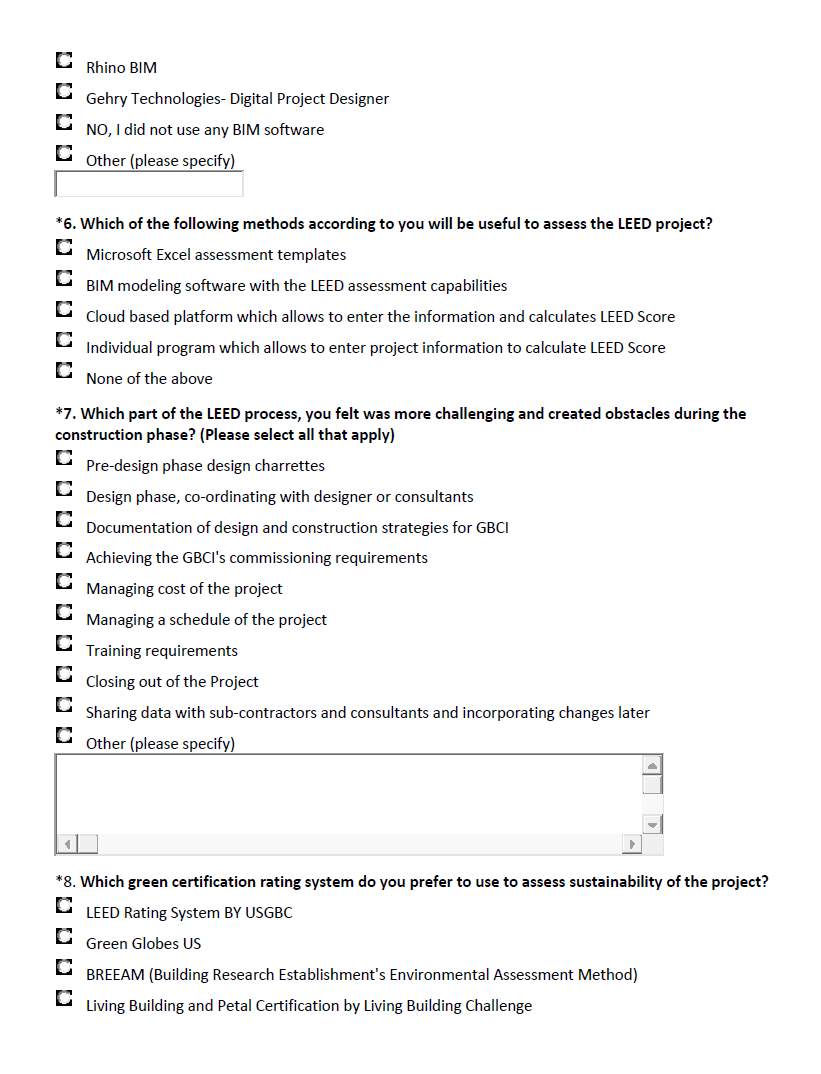
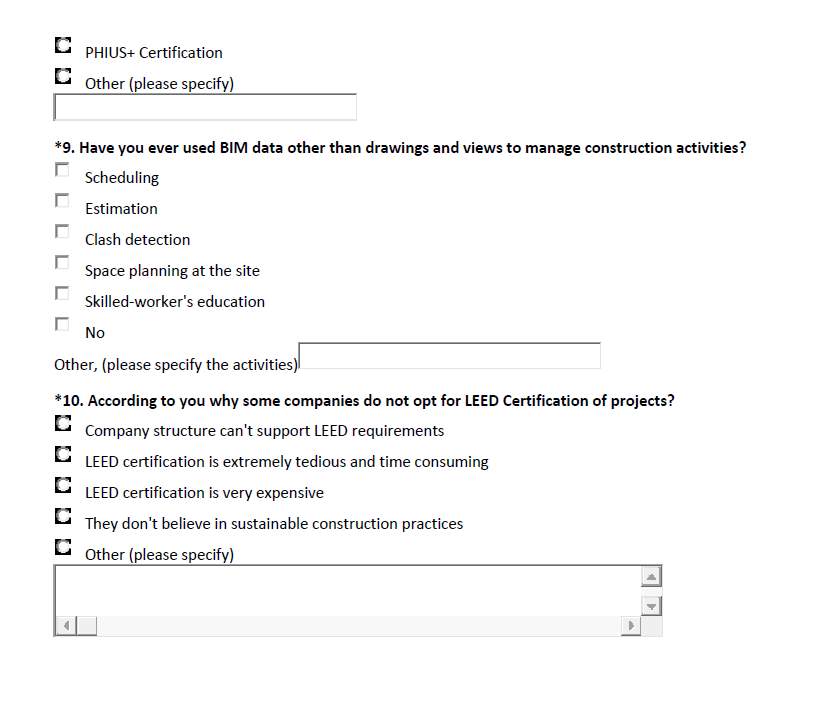
REFERENCES
- Kim B-K. (2012). A study on the developing method of the BIM software based on cloud computing environment. Proceedings of the World Academy of Science, Engineering and Technology, Vol.6, 1487-1491.
- McGrow Hill Construction (2010 & 2014). SmartMarket Report- Green BIM, www.construction.com/market_research .
- Chuang T.H., Lee B.C. and Wu I.C. (2011). Applying cloud computing technology to BIM visualization and manipulation. Proceedings of 28th International Symposium on Automation and Robotics in Construction – 144-149.
- Wang X., Li H., Wong J. and Li H. (2014). A review of cloud-based bim technology in the Construction sector, www.itcon.org – Journal of Information Technology in Construction – ISSN 1874-4753.
- Hannes Lindblad (2013). Study of the implementation process of BIM in construction projects, https://www.researchgate.net/file.PostFileLoader.html?id=56e66ddecbd5c21a7c0998fc&assetKey=AS%3A339447431352320%401457941982068 .
- W. Wu & R.R.A. Issa. Feasibility of integrating building information modeling and LEED certification process,
https://pdfs.semanticscholar.org/32b9/f9aede1a4b15eb9ffa0884a81f8c0b4160fb.pdf .
- Robyn M. Feller. Promoting Sustainable Design Through Life-Cycle Assessment Applications, https://continuingeducation.bnpmedia.com//courses/tally/promoting-sustainable-design-through-life-cycle-assessment-applications/3/
- Shahaboddin H. Toroghi. A LEED-Based Building Information Framework For BIM, https://pqdtopen.proquest.com/doc/1416305741.html?FMT=AI
- Dibbley, Michael, Li Haijiang, Yacine Rezgui and John Miles, 2012. An Ontology Framework for Intelligent Sensor- based Building Monitoring. Automation in Construction, no. 28:1-14
- LEED v4 is the LEED of the future. https://new.usgbc.org/leed-v4 (accessed Feruary 2018)
- LEED BD+C: New Construction. https://www.usgbc.org/credits/new-construction/v4 (accessed March 2018)
- LEED: v4 for forms. https://www.usgbc.org/sampleforms
Cite This Work
To export a reference to this article please select a referencing stye below:
Related Services
View allRelated Content
All TagsContent relating to: "Construction"
Construction regards processes involved in delivering buildings, infrastructure and industrial facilities and associated activities including planning, designing, building, and fit out. Construction also covers repairs, maintenance, and demolition.
Related Articles
DMCA / Removal Request
If you are the original writer of this dissertation and no longer wish to have your work published on the UKDiss.com website then please:




