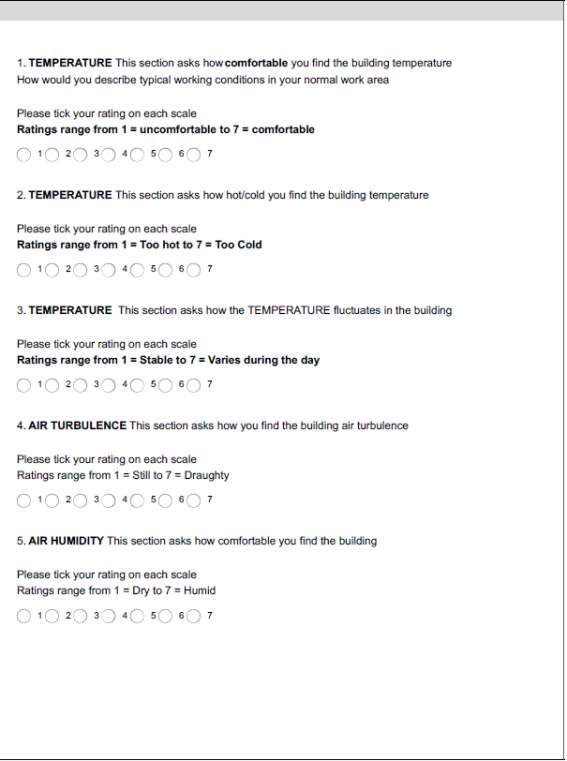Relationship between Building Occupant Control Levels and Post Occupancy Evaluation (POE)
Info: 25090 words (100 pages) Dissertation
Published: 16th Dec 2019
Tagged: Estate Management
Exploring the relationship between Building occupant control levels and Post Occupancy Evaluation (POE) in two Dublin public libraries
Chapter Two: Literature Review
2.2 Definition/Description of POE
2.3 Importance and benefits of POEs in support of improving Building Performance
2.4 Key characteristics of POEs
2.5 Key enablers/barriers for implementation of POEs
2.5.2 Organisational/Institutional
2.5.6 Sociocultural/Behavioural
Chapter three: Research Methodology
Chapter Four: Practical Work and Findings
4.2 Findings on current situation.
4.2.2 Section 2 Air Turbulence, Humidity and Freshness.
4.2.5 Section 5 General Comfort
4.2.6 Section 6 Level of Control
4.2.7 Section 7 Library Occupants’ documented Feedback
4.2.8 Section 8 Weather conditions.
4.3.2 Benefits of Segmentation
4.3.3 Thermal comfort sensations
4.3.4 Sustainability design and construction
4.3.5 Occupant Level of environmental control
Chapter Five: Discussion and Reflection
Chapter Six: Conclusions and Future Research.
Appendix 1. Questionnaire Template
List of Figures
Figure 1 Illustrative depiction of level of effort to meet 2020 targets (SEAI 2016)
Figure 4 Post-Occupancy Spectrum (Piroozfar et al., 2013, p. 105, Figure 3)
Figure 7. Factors impacting on Thermal Comfort/Sensation. (Holopainen, et al., 2014)
Figure 8 The Arts Tower exterior and internal study space. (HLM 2017)
Figure 9 Sheffield Information Commons Open plan Study space.(The University of Sheffield 2017)
Figure 11 The Deductive Approach Typically Used in Quantitative Research (Creswell, J. 2013).
Figure 12. The Inductive Logic of Research in a Qualitative Study (Creswell, J. 2013)
Figure 15 Interior Tallaght Library with improved natural lighting.
Figure 16 Overview of LPHW system in Tallaght Library. (OMP Architects 2017)
Figure 18 Interior of the DLR Library
Figure 19 Exterior DLR Library with granite cladding.
Figure 20 DLR Interior Room with North facing large window.
Figure 21. DLR Library with daylight filters fitted to windows on the right.
Figure 22 Explanation of Rating Scale.
Figure 23. Responses to Questions 1 ,2,3 on Temperature from DLR and Tallaght
Figure 24. Responses to Questions 4 ,5,6 on Air from DLR and Tallaght.
Figure 25. Overview of DLR Ventilation Controls and Strategy (CIBSE 2015)
Figure 26 Responses to Questions 7,8,9,10 on noise from DLR and Tallaght.
Figure 27 Responses to Questions 7,8,9,10 on light from DLR and Tallaght.
Figure 28 Overview of DLR Library Lighting System (CIBSE Ireland 2015)
Figure 29 Responses to Questions 16,17,18 on Well Being from DLR and Tallaght.
Figure 30. Overview of DLR Library Ventilation System (CIBSE Ireland 2015).
Figure 31. Responses to Questions 19,20,21,22,23,24 on Control from DLR and Tallaght.
Figure 32 Summary of Occupant ratings in DLR/Tallaght Libraries
Figure 33 Variations in Occupant Sensations in Tallaght & DLR
Figure 34 Pareto Environmental DLR/Tallaght Ratings
Figure 35 Ranking of Environmental categories.
List of Tables
Table 1 The conceptual framework which underpins this research.
Table 2 Data Output from DLR questionnaire.
Table 3 Data Output from Tallaght questionnaire.
Table 4 Question 24 Open Ended question- Content and Volume of Inputs per section in DLR/Tallaght.
Table 5 Weather conditions from the Irish Meteorological Service (MET 2017).
Abstract
It is suggested by Zimmerman and Martin (2001, p.169)that, despite a proliferation of purposes and reasons, “the overarching benefit from conducting a POE is the provision of valuable information to support the goal of continuous improvement”.
The aim of this thesis is to, consider the importance and benefits of Post Occupancy Evaluation (POE), appraise key enablers/barriers for the implementation of POEs, and investigate potential links between occupant feedback and control of environmental aspects of buildings.
The author’s research is a deductive study using two Dublin libraries as case studies on the relationship between designed and actual environmental conditions and the use of POE’s in improving future design. The data, implies links between user satisfaction and different elements of the building services, confirms the benefits of POEs, the importance of non-complacency around the performance of technology laden green buildings, and highlights the impact of integrated personal levels of control on occupant satisfaction. The outcome of this study captures uniquely to what degree occupants attach to the importance of control, and it distinctly encompasses control level ratings within the overall POE output or index. The impact to the POE outcome suggests that it would be worthwhile conducting further research on the impact arising from various levels of occupant personal control in public, commercial and domestic buildings.
Chapter One: Introduction
1.1 Introduction.
In a report presenting projections of Ireland’s future energy use, the Sustainable Energy Authority Ireland (SEAI) provides insights into how achieving 2020 targets could affect Ireland’s longer-term energy use (SEAI 2016). The report aims to provide a sense of the scale of the challenge remaining in order to achieve these targets e.g. how many homes will have to implement energy efficiency measures and how much will businesses have to invest? The scale of the challenge to meet 2020 targets is illustrated in Figure 1 (SEAI 2016).
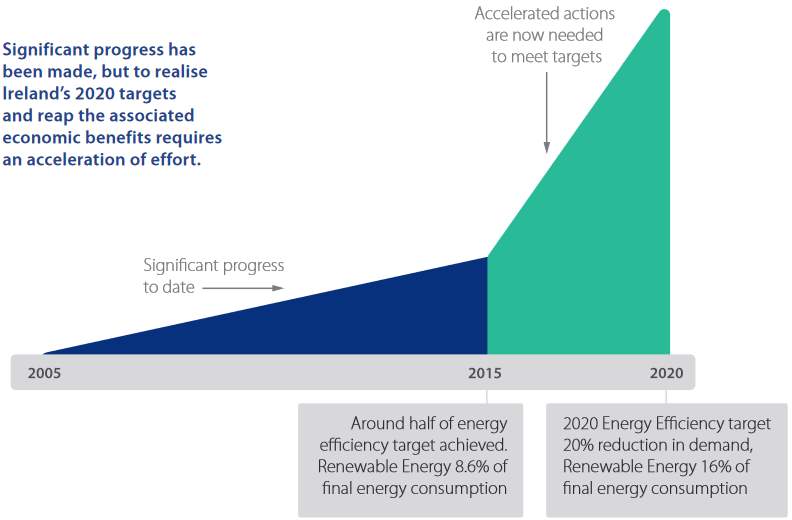
Figure 1 Illustrative depiction of level of effort to meet 2020 targets (SEAI 2016)
Ireland has set a national target to reduce energy demand by 20% of the historic average energy use during the period 2000–2005, through energy efficiency measures. In addition to such insights, the forecast data contained in the report is also used by the Environmental Protection Agency (EPA) to prepare energy-related projections of greenhouse and transboundary gas emissions. Ireland, along with Denmark and Luxembourg, has the most challenging target for greenhouse gas emissions reductions in the EU; Ireland’s target is to achieve 20% lower than the 2005 greenhouse gas emissions levels, by 2020. In relation to buildings, approximately 75,000 homes and businesses will need to be upgraded for improved energy efficiency every year between now and 2020, and approximately 25–30,000 new dwellings need to be constructed, to very tight regulations, if Ireland is to achieve the 2020 energy efficiency target.
Furthermore, the World Green Building Council (WGBC) have suggested that the physical characteristics of buildings and indoor environments can influence worker productivity and occupant health/ well-being, resulting in bottom line benefits for businesses (WGBC 2013).
However, many buildings do not perform as planned, which can affect running costs, staff and client satisfaction, energy performance, health, safety and comfort. POE is the process of obtaining feedback on a building’s performance in order to support the goal of continuous improvement. It is argued that POE is a useful tool in focusing the project stakeholders on priorities for effective building performance (Göçer et al., 2015).
While POE was introduced over 40 years ago, it has not experienced widespread adoption. As researchers, Isaac Meir et al. (2009) discuss, the field of POE has not reached maturity, even though the number of POE studies continues to grow. Despite a growing awareness of POE principles, procedures, and their importance, their use and the way in which they relate to key debates remains erratic. Nevertheless, there has been a renewed interest in POE in recent years due to the growth of the sustainable building industry, increased energy costs and emerging evidence on links between employee health/well-being and their work environment. Meir et al. (2009, p.213) conclude that the “path toward greater maturity, acceptance, and consistency and formalization of POE is inevitable.” They argue that POE integrates stakeholders, building disciplines, research traditions, and the building life cycle in numerous complex and beneficial ways. In particular, the importance of the life cycle assessment of a building will demand POE as a critical part of the building process as we move toward an increasingly sustainable built environment. It remains unclear whether the increasingly stringent environmental measures of sustainable buildings may have deleterious effects on building occupants. As the building industry strives to meet greater sustainable goals, POE may receive greater consideration as a standard part of building practice.
1.2 Rationale
This research presents a detailed view of POE itself and the central quality role that it plays within the building life cycle process.
This research project aims to understand the importance and benefits of POEs, assess key enablers/barriers for implementation of POEs and interpret case study outcomes.
Once these factors are identified, the challenges of sustaining POE, and how they may be overcome, will be established using an appropriate research methodology.
Currently, there is a lack of comprehensive understanding of energy use during building operation and how it influences user comfort. Lawrence and Keime (2016) conclude that there is a need for a more detailed understanding of the variability of perceptions of comfort in different spaces and the impact of environmental control.
The focus has been to seek a greater understanding of the socio-cultural and behavioural section by a detailed examination of the importance of user/occupant control and its relationship with occupant ratings reflected in the POE.
Specifically, the objectives of this paper will be:
- To understand the importance and benefits of POEs in support of improving Building Performance.
- To identify and appraise key enablers/barriers for implementation of POEs.
- Investigate links between building occupants’ environmental control and environmental comfort.
The literature review will seek to identify and critique what others have previously observed in relation to the objectives defined above, along with detailing further the importance of comprehensive POEs. An appropriate research method will be selected to identify and implement elements to improve the overall POE process.
1.3 Dissertation layout.
This research paper contains six chapters to address the following: –
Chapter One:
Contains an overview of the challenging energy environment and well-being factors driving the necessity for a more robust POE process. These factors emphasize the urgency of a process required to enhance continuous improvement in energy efficiency and in all relevant aspects of the building environment. This challenging environment is exacerbated by below par performing buildings and by an historical haphazard approach to fully embracing the POE concept. It sets out the objectives of this paper while presenting an overview of future chapters.
Chapter Two:
Contains a review of POE Definitions, highlights the benefits of POEs in support of improving Building Performance, and identifies the key characteristics, enablers/barriers for the implementation of POEs, with a particular emphasis on Socio-cultural/ Behavioural aspects.
Chapter Three:
Based on the research questions, an appropriate research methodology was established along with outlining and discussing alternative methods. It details why particular research methods were chosen while highlighting possible limitations. It will enable any reader to replicate this work and focus on the process, rather than on the results.
Chapter Four:
The findings chapter outlines, collates, and analyses the results of the surveys undertaken.
Chapter Five:
Discussion and Reflection: – This chapter discusses the findings in comparison to the literature earlier researched. It answers the research questions based on the findings.
Chapter Six:
Conclusions and Future Research:- This final chapter will clearly state conclusions based on evidence gathered, while also suggesting further research and recommendations.
Chapter Two: Literature Review
2.1 Introduction
The aim of this study is to appraise the integration of Post Occupancy Evaluation (POE) into the Building Life Cycle Process and to propose optimal integration solutions. This review examines a range of material from books, academic journals, and construction/property industry publications, along with reliable Internet sites, such as those hosted by government sources. The objectives of this chapter are in keeping with the objectives of the research:
- To understand the importance and benefits of POEs in support of improving Building Performance.
- Identification and appraisal of key enablers/barriers for implementation of POEs and the relevant outputs.
- Investigate links between building occupants’ environmental control and environmental comfort.
2.2 Definition/Description of POE
There are a range of definitions of POE that have evolved over time and it is therefore prudent to clarify the manner in which this process is interpreted in this research. It is argued that early definitions, such as that offered by Whyte and Gann (2001), focused on the systematic evaluation of the performance of buildings after design, construction, and occupation; essentially an analysis of the gap between planned and actual design outcomes. In this definition, POE requires the collection of a range of data, which is then analysed and assessed, benchmarking actual performance against planned performance. Over time, the definition has evolved to take account of the relationship between the building and the end-user, with Hadjri and Crozier (2009) adding that a key factor in a POE is the human element, as this process is essentially an assessment of the way in which the design and construction of a property satisfies the needs of the end-user. In architectural terms, the Royal Institute of British Architects (RIBA 2016) take the view that POE is a process (Figure 2) that facilitates better design for building owners, operators, and occupiers. This review is therefore progressed on the basis that POE takes account of building performance from the perspective of the operator, owner, and occupier, by assessing the “technological and anthropological elements of a building in use” (Hadjri and Crozier 2009).
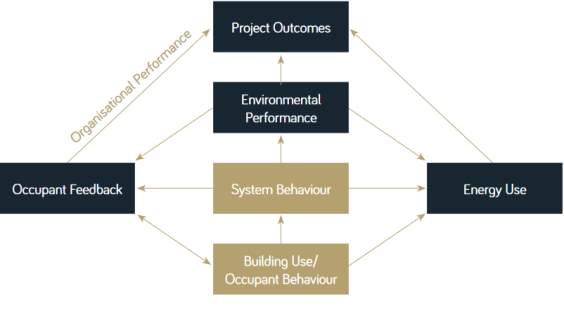
Figure 2 Diagram of causality showing Essential POE/BPE thematic areas -dark boxes and Deep POE/BPE thematic areas -gold boxes. (RIBA 2016).
2.3 Importance and benefits of POEs in support of improving Building Performance
The design and construction of a building is only a part of the life cycle of that property; however, it is argued by N Kohler et al. (2003) that design decisions and quality of construction have a major impact on all other stages of the life of the property, and can influence the rate at which the building loses or accrues value over time. It is acknowledged by Adeyeye et al. (2013) that the design process is often constrained by budget, regulation, and delays in decision making, complicated by poor communication across the design-design interface and the design-construction interface, and a lack of collaborative working within the project team. It is argued that POE is a useful tool in focusing the project stakeholders (Figure 3) on priorities for effective building performance, in terms of health, safety, and security performance, as well as functionality and efficiency (Göçer et al., 2015).

Figure 3 The interest of stakeholders in project lifecycle phases- Linear Model (Göçer et al., 2015).
POE can also add value to the design process, enabling designers and clients to take account of the psychological and social, as well as cultural and aesthetic performance of the property (Piroozfar et al., 2013). Adeyeye et al. (2013) make the point that POE acts as an intervention mechanism to reduce the early obsolescence and dilapidation of a property, minimising the risk of deterioration and deficiencies in performance. Sacks et al. (2012) imply that there is increasing pressure on the property sector to become more sustainable, with Menezes et al. (2012) suggesting that POE is instrumental in delivering sustainable buildings, including operational sustainability.
In other words, POE is an essential element of contemporary design and construction, as it ensures that designers, contractors, and clients are engaged in the development process, which helps to reduce problems during the operation and maintenance of a property and creates a learning environment to build continuous improvement into the development process, feeding into the different stages of the building’s life cycle, as shown in Figure 4 (Piroozfar et al., 2013).

Figure 4 Post-Occupancy Spectrum (Piroozfar et al., 2013, p. 105, Figure 3)
McGrath and Horton (2011) argue that POE is vital in effective design and delivery of property, as it helps to bridge the gap that may exist between the expectations of the designer and the building user and their differing perceptions of their perception of building quality. Piroozfar et al. (2013) argue that POE helps designers to apply design skills more effectively and through better knowledge management, it improves the commissioning process and the interpretation and delivery of end-user requirements. It also improves building management procedures; the knowledge gained on one project can be transferred to subsequent projects. Adeyeye et al. (2013) argue that POE ensures that designers satisfy the needs of the end-users, supporting the activities of the building occupants, whilst also ensuring that the design is inspiring, cost-effective, and sustainable.
2.4 Key characteristics of POEs
The Sustainable Construction & Innovation through Procurement Network (Sci-Network) make the point that the key characteristics of POEs include the regular collection, review and analysis of occupier satisfaction for the normal use of a completed constructed facility during occupation (Sci-Network 2012). The POE also takes account of space utilisation and resource consumption. The aim therefore of a POE is to identify key occupier and/or building performance issues, assess actual versus planned performance, and to use the data collected to mitigate major issues and improve future performance. It is noted (Sci-Network 2012) that, in this context, POEs require a range of data gathered from occupiers, as well as tests such as walk-through observations, metering, infra-red thermography, and air permeability tests, as well as U-value testing and co-heating tests. Yu et al. (2015) make a similar assertion, suggesting that the key characteristics of POEs can be developed using an index system, such as that shown in Figure 5.
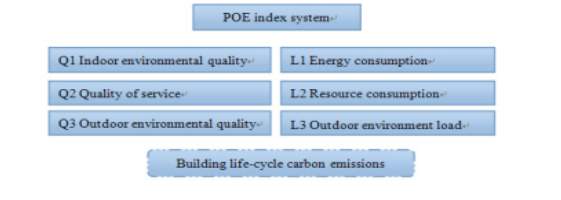
Figure 5 POE Index System for Environmental Performance of a Building (Yu et al., 2015, p.1456, Figure 3).
According to McGrath and Horton (2011), the key performance categories and indicators for a building may differ for commercial and residential buildings; however, in both cases, it should, as a minimum, consider thermal comfort, with respect to radiant temperature and air temperature, as well as air velocity and relative humidity. The POE should also take account of the visual comfort, in terms of satisfactory illuminance within a building, to facilitate the tasks being carried out in that property. Other key characteristics of a POE include assessing the acoustic comfort to ensure that sound is evenly distributed to all parts of the room and exterior noise is kept to an acceptable level. Indoor air quality is also a key element in POE, with designers aiming at ensuring that the air quality enhances the end-user experience and that there are no contaminants, at harmful concentrations, in the air.
2.5 Key enablers/barriers for implementation of POEs
There are a range of enablers for POEs, including technological and political, as discussed below.
2.5.1 Technological
Design and construction of the built environment is continually evolving, with changing materials and technology facilitating the design and development of more efficient properties. A key relatively new technology, which is an enabler of POE, is Building information modelling (BIM), described as a digital technology that facilitates collaboration and interoperability across the design-construction-operation interface (Eastman et al., 2011).
Ilter and Ergen (2015) argue that technology such as BIM can be instrumental in developing a more efficient and sustainable design and, as a key tool in facilities management, can enhance operation and maintenance of a property, all of which improve the performance of the building relating to the occupier’s and owner’s requirements. Wong and Fan (2013) maintain that BIM can improve the sustainability of a building across the building life cycle. For example, a key element in facilities management is building maintenance, which, according to Lee and Atkin (2011), consumes more than 85% of the life cycle costs of the property and is necessary to ensure that the building functions, as designed. Effective building maintenance and an operative POE depends on the information passed from the design through the construction stages of the development to the operational stage of the building. It is argued that BIM improves this flow of information, as the model can be developed during the design stage and amended during construction, offering facilities management a completely accurate as-built, parametric model of the completed building. Becerik-Gerber et al. (2009) add that BIM can improve operational use of energy and cost efficiency, with Eadie et al. (2012) agreeing that BIM makes building performance more efficient throughout the building life cycle.
There are, however, barriers to the use of BIM at the design stage and during the operational stage of the building life cycle. These barriers include concern over legal ownership of the model at each stage of the project development (Eadie et al., 2015), intellectual property and security concerns (Rezgui et al., 2013), as well as reluctance among designers and contractors to use this technology because of the cost of the software and training to use the model effectively (Hardin and McCool 2015).
2.5.2 Organisational/Institutional
Nunnington and Haynes (2011) make the point that the POE process, during corporate relocation, should be used to test the building against targeted criteria and help manage the problem of transference. Using POEs should enable tracking, not only if the aspirations of the relocation have been met, but also in how the solution is evolving and performing as things change. This suggests that, at the design stage, greater attention is paid to the key organizational/institutional factors required from the selection of a specific city, location within that city, and building specifications. This requires an in-depth assessment of the organisational demand for space and how this is translated into a building supply profile. The building specification is also a crucial factor in the POE, as the design team must assess actual versus planned performance, whereby the latter is dependent on the organisational goals in developing a building that could cover building configuration and specific operational requirements. Other factors at the building level, which are key enablers of effective design and development, and which must be taken into account in the POE, are building specific issues such as sustainability; for example, the Building Research Establishment Environmental Assessment Method (BREEAM) and/or Energy Performance Certificate (EPC) rating, access control and security, user control and facilities management. Comfort level factors may include solar shading and daylighting. Factors such as horizontal flexibility of the structural planning grid and vertical flexibility of the floor to ceiling height may also be considered, while the weighting placed on each element will be individual to the organisation.
2.5.3 Information /Awareness
A key enabler of effective POE is information, which includes the collection of accurate information at each stage of the building life cycle process and dissemination of this information for analysis and action. Jaunzens et al. (2012) argue that there are a range of techniques that can be used to gather information that is pertinent to the operation of a building. These can then be used in the design and development of future buildings and in the analysis of actual versus planned performance. These techniques include gathering data through questionnaires, interviews and focus groups, as well as measurement and observation. The choice of technique depends on the level of detail required for the resulting report and the type of information required to support an evaluation. It may also depend on the funding available for the analysis and the skill levels of the people gathering data. In many cases, accurate data can be achieved through a combination of these techniques, including, for example, using a circulated questionnaire to conduct a basic health check of a building and a focus group to examine and analyse major problems identified in that questionnaire. The key, therefore, in information gathering and analysis, is to take a holistic view of the POE.
2.5.4 Political/Regulatory
Ireland’s national and EU targets on energy efficiency for 2020 (SEAI 2016) present a significant challenge, in which POE can play a significant role. It is argued that POE is a useful tool in focusing the project stakeholders on priorities for effective building performance, in terms of health, safety, and security performance, as well as functionality and efficiency (Göçer et al., 2015).
Hamza and Greenwood (2009) argue that there is an extensive political and regulatory framework, driving processes such as POEs, to ensure that the carbon emissions from the built environment are reduced and to preserve dwindling stocks of fossil fuels and other natural resources. These include international agreements such as the UK government’s commitment to the Kyoto target of reducing carbon dioxide emissions by 20% by 2010; EU Directive 2003/32/EC that requires Member States to plan and implement cumulative energy savings for the non-emissions trading sectors (Dineen and Ó Gallachóir 2011); and the Climate Change Act of 2008, which commits the government to reducing carbon emissions by 80% by 2050, compared to 1990 base year levels (Lockwood 2013). These targets are being pursued using regulatory instruments such as changes to the Building Regulations, with the inclusion of and revisions to Part L: Conservation of Fuel and Power to implement tighter measures and controls on compliance, as shown in Figure 6 (Pan and Garmston 2012).
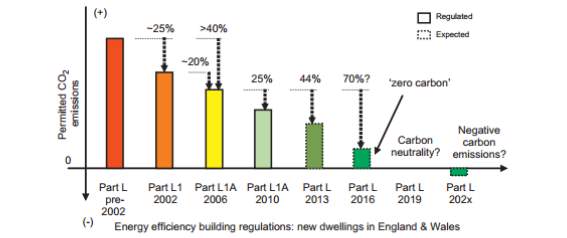
Figure 6 Evolution of requirement on carbon emissions (England and Wales) Part L (Pan and Garmston 2012, p.595, Figure 1)
There are barriers to this type of regulation; for example, there is a tendency for reactivity in the short term, without due consideration of the long-term implications of changes to regulations (Hamza and Greenwood 2009). Tarantini et al. (2011) point out that a lot of work conducted by the European Union and the UK government has focused on energy efficiency at building level, typically taking account of heating system and type of energy, often neglecting the energy demand for cooling systems and individual elements within the building structure. It is argued that this limited view of building performance is being addressed with the development of green rating systems such as BREEAM, Leadership in Energy and Environmental Design (LEED), Building Energy Rating (BER), and Dwellings Energy Assessment Procedure (DEAP). It is further argued that these systems are beneficial to POEs and vice versa, as each system takes account of the design, construction, and operations of an asset. Furthermore, widely used thermal comfort standards from the International Standards Organisation (ISO) such as ISO 7730 “Ergonomics of the thermal environment” and the American Society of Heating, Refrigerating and Air-Conditioning Engineers (ASHRAE) Standard 55P “Thermal Environmental Conditions for Human Occupancy” provide benchmarks against which actual thermal comfort can be measured. In addition, these standards provide best known practice methodologies such as Fanger’s PMV (Predicted Mean Vote) for calculation of thermal comfort (Fanger, 1970). The ISO 7730 standard presents methods for predicting the general thermal sensation and degree of discomfort (thermal dissatisfaction) of people exposed to moderate thermal environments. It also provides methods for the assessment of local discomfort caused by draughts, asymmetric radiation, and temperature gradients. However, it has been suggested that the use of Fanger’s PMV method in typical performance levels could be encouraging unnecessary heating and cooling in situations where there is still an acceptable degree of satisfaction with the environment (Holopainen, et al., 2014). This is not surprising, considering the myriad of factors affecting thermal sensation, as represented in Figure 7.
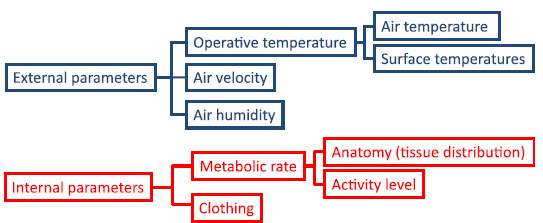
Figure 7. Factors impacting on Thermal Comfort/Sensation. (Holopainen, et al., 2014)
2.5.5 Economic/Financial
Vilches et al. (2017) suggest that there are a range of costs associated with a built asset, which can be determined and managed using processes such as life cycle analysis and costing. Rocha et al. (2015) make the point that life cycle costing and analysis of performance are fundamental to cost efficiency over the life of a development. However, there are barriers, such as a myriad of different evaluation processes and techniques, and the need for large volumes of data to form the basis for analysis (Vilches et al., 2017). It is argued that POEs can be instrumental in developing a data bank that could be used in life cycle costing (Sci Network 2012).
2.5.6 Sociocultural/Behavioural
Over the past decades, there have been a number of initiatives to encourage the advancement of the sustainable agenda and to reduce carbon emissions from the built environment. Cohen et al. (2001) suggest that POE emerged from this debate, seeking to improve the design-occupier interface. Cole et al. (2008) add that this essentially equated to taking a technical view of the carbon problem, which ultimately led to the development and use of advanced green technologies, the majority of which aimed to reduce carbon emissions and ultimately the threat of climate change and global warming. However, Chiu et al. (2014) take the view that this can only be achieved if there is alignment between the implementation of technology and occupier behaviour. In other words, the carbon emissions and environmental impact of a development during the operational stage of the development are strongly linked to human behaviour and socio-cultural factors. It is suggested therefore that POE can provide an assessment of the technical actual versus planned performance of an asset measuring factors such as energy consumption, thermal comfort, and the impact on the occupier (Scott-Webber et al., 2013).
A key objective of POEs is to improve occupier comfort and to satisfy the needs of the operator/owner in terms of management costs. The difficulty, according Mumovic and Santamouris (2013), lies in designing a property that caters for the myriad of different expectations of individual occupiers, creating, for example, a thermal environment that is comfortable for all users. In other words, building performance is linked to occupant behaviour (Jia et al., 2017). Sunikka-Blank et al. (2010) goes further, linking POE to behavioural factors such as perceived notion of comfort and, in particular, thermal comfort and the way in which an occupant interacts with their environment. Chiu et al. (2014) suggests that it is necessary to take a socio-technical approach to POE, to ensure greater alignment between the design of a building and end-user satisfaction.
Summerfield et al. (2013) suggest that endeavours to make the built environment more efficient, in terms of energy consumption and sustainability, can have a rebound effect. For example, high levels of insulation and quality workmanship in the design and construction phase of a building life cycle will lead to energy efficiency within the building fabric (Kibert 2016). While this, in theory, should also lower energy costs, it is likely that the occupant will take advantage of the efficiency of the system and these lower costs to use the system more regularly, which is referred to as the “rebound effect” .
Lawrence and Keime (2016) imply that a lack of knowledge, with respect to the interaction of occupier behaviour, building physics and environmental psychology, could act as a barrier to effective building operation and maintenance. Perez-Lombard et al. (2009) make a similar point, arguing that energy efficiency within buildings is hampered by a lack of understanding, with respect to occupant behaviour and energy consumption. It is inferred that this barrier can be overcome through the development of comprehensive POEs, from which the data analysis could be used to further understand occupant behaviour. Lawrence and Keime (2016) explore the link between building operation and user comfort, examining the complex relationships between energy and thermal comfort, with environmental strategy and user comfort and satisfaction. The study involved an assessment of two flexible higher-education buildings in Sheffield, including the Arts Tower (Figure 8) and Information Commons, described as two University buildings, with different energy strategies, and without previous POE data.
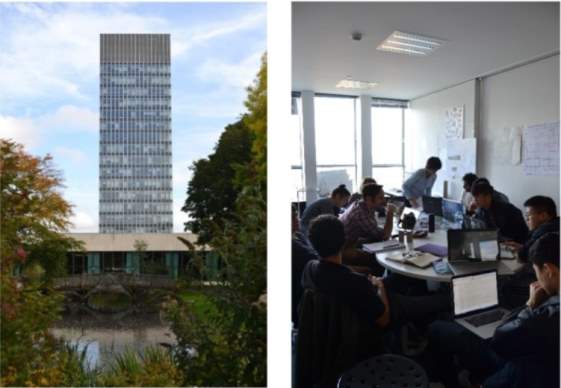
Figure 8 The Arts Tower exterior and internal study space. (HLM 2017)
It is acknowledged that this study focused on thermal comfort; however, as previously mentioned, this is both an increasingly important issue, in terms of environmental design and sustainability, as well as a key factor in end-user comfort and satisfaction (McGrath and Horton 2011). In this case study, both buildings used the same energy system controlled by a Building Management System (BMS). The BMS had a set point of 21 ◦C, with a 2 ◦C dead band, which increased the heating or cooling on a proportional basis. The POE started with a survey of each building, which included collection of subjective data, noting the activities being carried out in each building, clothing, and comfort vote, along with user thermal sensation and preference, with data gathered from a range of building users including staff and students, and part-time and full-time users. The data also noted the time and location of interviews with each participant. In addition, environmental conditions were measured using an anemometer, radiant globe thermometer, and air thermometer. Other measurements included energy consumption for each building. The study provided results that have merit in discourse on the links between occupier behaviour, satisfaction, and the design of a building.
The survey recorded occupants’ thermal sensation vote (AMV) and thermal preference vote, as well as background environmental parameters for the calculation of the Predicted Mean Vote (PMV). Comparison of PMV and AMV would suggest that the Information Commons appears to be a more comfortable building. This would suggest that there is a higher level of ‘forgiveness’ in the Arts Tower, possibly due to the level of control occupants have over their environment and, consequentially, their ability to adapt. However, despite the difference in the disparity between the mean PMV and AMV in each building, the mean thermal preference score for each building was remarkably similar. In order to further test the comfort and control hypothesis, survey participants were questioned about other aspects that might their comfort, and were asked to score their preference. The main reported causes of discomfort in the Arts Tower were winter temperature, followed by control of temperature and the level of fresh air. Occupants cannot control temperature settings in the Arts Tower. However, when questioned further about control of temperature, 52% of occupants in the Information Commons stated that they desired more, or much more, control, compared with only 40% in the Arts Tower. When questioned further about overall control, out of 101 participants surveyed, 72% agreed that the more control they have, the more productive they are due to their increased comfort. These results suggest that the passive strategy of the Arts Tower, where the occupant is more in control of his or her environment, results in more understanding and adaptable building users.
In addition, the study found that the passive environment of the Arts Tower resulted in lower energy consumption, compared to the Information Commons; however, this made little difference on overall occupant comfort. The study found that, despite the identical energy systems and BMS, that occupants in the Information Commons building tended to feel slightly cool or slightly warm, which could reflect less tolerance to mechanically controlled conditions or could suggest that the layout of the internal space, represented in Figure 9, plays a part in occupier comfort and perception of comfort, as this building is open plan.
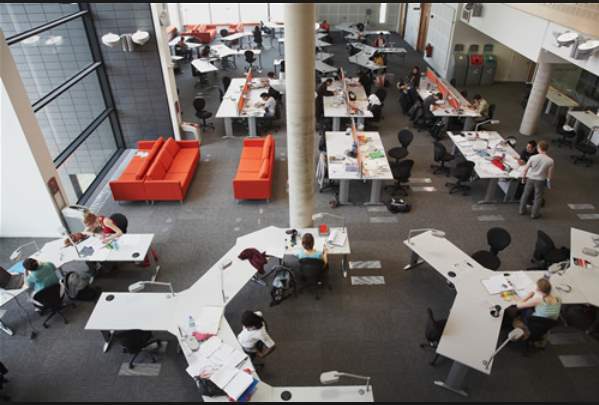
Figure 9 Sheffield Information Commons Open plan Study space.(The University of Sheffield 2017)
Crucially, the study linked occupier control with comfort and satisfaction, and the link between effective design and “detailed understanding of the variability of perceptions of comfort in different spaces” (Lawrence and Keime 2016, p.664). The researchers found that a lack of control of temperature is one of the most important causes of occupier discomfort. It also noted that a design should seek to create opportunities for adaptive behaviour, which could be developed through inclusion of localised control. The study concluded that designers could improve POE by understanding the needs of the user and utilise aspects of active and passive design systems to deliver comfortable spaces that are lower-energy and that improve POE (Lawrence and Keime 2016).
These findings are not dissimilar to a study conducted by Schakib-Ekbatan et al. (2010), who explored occupant satisfaction as an indicator for the socio-cultural dimension of sustainable office buildings. The study, which involved the collection of primary data, found that occupier satisfaction could be related to building factors such as lighting for visual comfort, acoustics, and air quality, as well as user control. The researchers concluded that there is a need for an overall building index to support the design process with guidance in terms of occupant satisfaction. However, they acknowledge the difficulties associated with such an index, as occupiers in different socio-cultural groups react differently to their space.
According to Cole et al. (2008), design is difficult because it must take account of the end-user’s expectations when it is clear that the concept of comfort varies from one individual to the next. The notion of comfort is affected by a myriad of factors, including the openness of the end-user to new experiences and conditions. It is also affected by their previous experiences of similar space. It can also be linked to the inhabitant’s ability to operate and manage building systems, which are put in place to optimise the occupier experience but could adversely affect this experience because of unfamiliar technologies and the cognitive ability of the end-user.
Ilesanmi (2010) provides a useful study of the complexities of occupier expectations, socio-cultural behaviour and design, in a case study of public housing in Nigeria. This case study is examined in some detail, as it highlights the complex nature of conducting an effective POE and also illustrates the complexities faced by a designer when taking account of the social, economic, and cultural factors that affect the end-user experience. It is argued that this case study is useful in highlighting the balance requested by Salama (1999) and the difficulties a designer faces, particularly when that designer may not have experience of that form of living. Ilesanmi (2010) suggests that the design of public housing can present obstacles for a design, particularly as developments are intended for people who may have a different socio-cultural status from the designer. This case study involved POE from different perspectives, the first being an expert rating appraisal of the design, followed by a survey and analysis of residents’ satisfaction. The main purpose of Ilesanmi’s (2010) study was to appraise how design quality and performance characteristics of the building contribute to resident satisfaction and comfort. This useful study included an expert rating, using 10 performance criteria, and a collection of resident experiences, using a systematic sample that included data from every tenth block of typologies, in a development with 225 housing blocks, each containing 760 housing units, with a combination of two-storey and three-storey units, of two-bedroom and three-bedroom apartments. The data was collected from a range of socio-economic groups, ranging from low-income respondents to medium-income groups. The POE process involved five stages, starting with the collection and examination of layout plans and architectural drawings of the housing development and the blocks within this development. The second stage was determining the assessment factors from academic research, followed by the preparation of the measurement instruments. The evaluation was conducted through observation and photographic records, and the researchers also noted factors such as structural defects. The appraisal of the characteristics of the residential buildings and the community and the 10 performance criteria ranged from assessment of the external visual quality of buildings and the maintenance quality of buildings to quality of the design, in terms of doors, windows and ceilings. Other assessment criteria included an assessment of the quality of building services, amenities and conveniences, whilst also considering issues such as access. This case study also showed the impact of the quality of semi-public and public spaces within which the buildings are situated, suggesting that an effective POE needs to take a holistic view of a design. Occupier satisfaction was assessed through the use of a questionnaire, loosely gauging occupier experience, in terms of being either satisfied, neutral, or dissatisfied (Ilesanmi 2010, p.159). The expert response to the housing design was that there were a number of building defects and maintenance issued that needed urgent attention. These included weathered exterior wall finishes and paint decay. There were also other defects such as dilapidating walls and floor finishes, leaking roofs, and plumbing fixtures. Expert opinion also found that the design of the medium-income estates was “distinctly of better quality than those of the low-income estates” (Ilesanmi 2010, p.160). In terms of POE satisfaction among residents, the study found that there were significant differences in satisfaction that could be related to socio-economic circumstances. For example, 41.8% of low-income estates were dissatisfied with their property, compared to 20.7% of dissatisfied occupiers in the medium-income socio-economic bracket. It is suggested that this correlates to the quality and condition of the properties in these different groups. However, Ilesanmi (2010, p.163) also relates these high levels of dissatisfaction with the higher expectations of the lower-income group, as many had taken extensive credit to purchase these properties and therefore their dissatisfaction can be correlated to the economic and social investment in the property. The lesson for this study is that socio-behavioural and socio-economic factors are intertwined in terms of POE satisfaction.
In other words, the quality of the physical environment, as a dominant predictor of satisfaction, is emphasized. Equally significant is the role of residents’ perception in mediating between these objective physical characteristics of the environment and residential satisfaction. An important point that this study has stressed is the vital role of the ultimate users of the housing product – the residents – in the housing delivery process.
It is my argument that these findings are similar to other studies seeking to link socio-cultural attributes with POE, with Isah et al. (2015) making the point that end-user comfort is typically a measure of satisfaction with a specific dwelling place and the surrounding area in that location. However, the value placed on interior and exterior space does appear to vary with different cultures. For example, Abu-Ghazzeh, (1999) cited by Isah et al. (2015, p.166) suggesting that the provision of useable outdoor space is a fundamental factor in POE satisfaction in residential developments in Jordan. Whereas factors such as input to design are more important in other cultures, with a study by Khan (2014) suggesting that POE satisfaction in Dhaka increased when the occupant was involved in the design process. In European countries, such as the Netherlands and Denmark, Elsinga and Hoekstra (2005) conclude that, in the Netherlands and Denmark, homeowners are significantly more satisfied with their housing situation than tenants, after taking into account differences in housing quality, household characteristics, and housing costs.
This was also found by Ibem and Amole (2013), with research indicating links between dissatisfaction and socio-cultural exclusion in housing design. Isah et al. (2015) make an important point, suggesting that, in the case of dissatisfaction with residential properties, end-users will typically adapt the design to suit their specific needs, which increases satisfaction with the property. It is suggested that this equates to the findings of Lawrence and Keime (2016), which found that satisfaction could be increased by ensuring that the occupant has some control over their interior environment.
In summary, a key objective of POEs is to improve occupier comfort and to satisfy the needs of the operator/ owner in terms of management costs. It is extremely important to fully understand the impact of Sociocultural/ Behavioural factors and subsequently to appropriately balance these, to enhance and enable the POE process effectiveness. It is my argument that this data clearly shows that a designer can improve end-user satisfaction by ensuring that the occupant or end-user is consulted in the design process. It is suggested that this is not always easy or practical; however, where possible it clearly led to the rewards of increased POE satisfaction. The second key point of note from this discourse is that a designer should incorporate some form of occupier control in a design, as this empowerment increases satisfaction.
Chapter three: Research Methodology
This chapter presents the research design, setting out the different stages of the design, the options considered at each stage, and providing clear justification of the measure selected.
3.1 Research objectives
It is clear from the previous chapter that it is essential to have the end-user consulted in the design process and to incorporate some form of occupier control in the design process. This, in turn, will facilitate a process of continuous improvement of POE, which has prompted this study. This research therefore aims:
- To understand the importance and benefits of POEs in support of improving Building Performance
- To identify and appraise key enablers/barriers for implementation of POEs.
- Investigate links between building occupants’ environmental control and environmental comfort.
3.2 Conceptual Framework
Research is an investigative process that must be carried out in stages to optimise the reliability and validity of the research outcomes (Farrell 2011). Saunders et al. (2009) advise that the process be carried out in accordance with the research onion, shown in Figure 10.
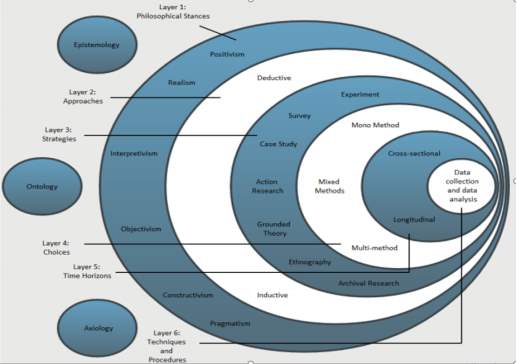
Figure 10 Research Onion (Saunders et al., 2009, p.109, Figure 4.2 amended by Derby University 2017, p.1)
The conceptual framework can be developed using this process, starting with confirmation of the philosophy that underpins this study, with Collins (2010) making the point that this is essential, as the research philosophy determines the type of data collected, the way in which the data is interpreted, and the approach to the study. It is also important in determining the most appropriate research design to satisfy the objectives of this study. As shown in Figure 10, the research philosophy can be underpinned by the epistemology, the ontology, and the axiology, which are largely determined based on the researcher’s view and understanding of reality and knowledge (Saunders et al., 2009). Given the importance of the research philosophy, it is prudent to briefly consider each of these issues.
Collins (2010) makes the point that ontology is concerned with the nature of reality and can be divided into two schools, namely objectivism and subjectivism. Ontology requires an understanding of how the researcher thinks the world operates, the way in which society is constructed, and how these factors influence everything in the world around us. In other words, ontology focuses on the difference between reality, the researcher’s perception of reality, and how this influences social mechanisms such as human behaviour (Derby University 2017). For example, objectivism assumes that social entities and mechanisms are independent of reality, whereas subjectivism takes the opposite stance, that social entities are essentially tied to social mechanisms such as human behaviour and, therefore, are dependent on reality. Pragmatism takes the middle ground between these two stances, taking the view that both are required to explain knowledge and reality (Collins 2010). The researcher is drawn to the objectivist view, based on the educational influences and scientific background experienced to date.
Easterby-Smith et al. (2012) point out that epistemology considers the optimal way of investigating reality, and is typically linked to the ontological stance. Derby University (2017) add that epistemology addresses the facts of the research by asking what the acceptable knowledge is. In other words, it questions what is known to be true and what can be treated as fact. Easterby-Smith et al. (2012) maintains that there are two viewpoints; the first is positivism, which is linked to the view that reality and social mechanisms are independent entities, while the second is relativism, which takes the standpoint that these issues are linked, as reality depends on the views of the observer. The axiology enables the researcher to understand and recognise the role of their values and opinion in the collection and analysis of the data being researched. This must be declared, as it can influence the interpretation of the data and the way in which the results of the analysis of data are presented (Derby University 2017). Again, it is unsurprising that the researcher is drawn to the positivist view that reality is an independent entity, based on scientific reasoning.
This Chemistry BSc-educated researcher’s bias is framed by a career as an experienced semiconductor project/engineering and people manager, spanning maintenance, manufacturing, construction, and engineering, in a people orientated environment. Recognized as an expert in adopting & implementing systematic approaches to problem resolution. It is important that these and all relevant biases be taken into context while interpreting survey results and analyses.
Saunders et al. (2009) explains that the choice of research philosophy is based on the above data, offering different philosophical viewpoints, including positivism, realism, and interpretivism, along with pragmatism and constructivism. In this case, it is clear that the scientific and technical background of the researcher clearly influences the views on reality. However, at the same time, given the need to take axiology into account, it is noted that the researcher is also of the view that reality is influenced by social mechanisms, which suggests that this research is underpinned by the realist view, that reality is an independent entity that can be fully understood if factors such as human behaviour is considered. This research is underpinned by a mixture of quantitative and qualitative reasoning (Easterby-Smith et al., 2012).
In summary, the conceptual framework, which underpins this research, is shown in Table 1.
Table 1 The conceptual framework which underpins this research.
| Conceptual Framework | |
| Ontology of Science | Objectivism |
| Epistemology of Science | Relativism |
| Axiology | Reality is independent but requires an understanding of the impact/influence of social mechanisms |
| Research Philosophy | Realism using qualitative and quantitative reasoning |
3.2 Research methods
The next stage of the research process is the selection of the research approach and the strategy.
3.2.1 Research Approach
There are two options for the approach; the first is a deductive study outlined in Figure 11, which seeks to answer a research question, while the second is the inductive approach, outlined in Figure 12, which seeks to build theory using the bottom-up approach.
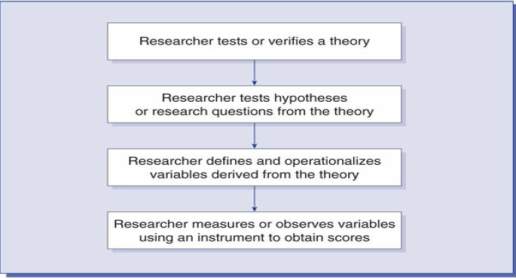
Figure 11 The Deductive Approach Typically Used in Quantitative Research (Creswell, J. 2013).
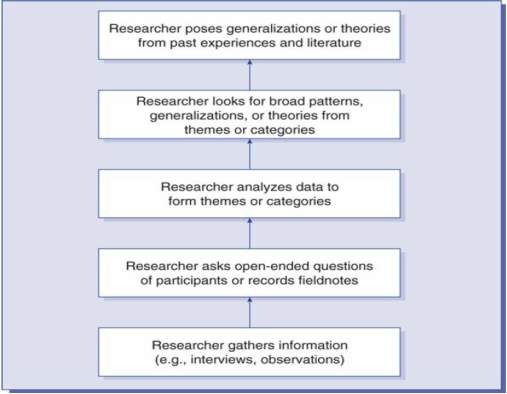
Figure 12. The Inductive Logic of Research in a Qualitative Study (Creswell, J. 2013)
This research explores the integration of Post Occupancy Evaluation (POE) into the Building Life Cycle Process. It asks how POE data is collected and the way in which this data is acted upon to improve future design and POE’s. This indicates that the research approach is deductive, seeking to answer specific questions relating to the topic of interest (Fellows and Liu 2015).
3.2.2 Research Strategies
There are a range of different research strategies that could be applied to this study (Figure 10), including experimentation, case studies, surveys, and action research, along with grounded theory and ethnographic studies (Saunders et al., 2009). According to Naoum (2007), the strategy should take account of the complexity of the research being undertaken, the need for reliable research outcomes that can be validated through other studies on this topic, and practicalities such as the time and cost of such a study. A number of these strategies were immediately discounted as either impractical in terms of time and cost or unlikely to reveal sufficient pertinent data for this study. These include experimentation that is not suitable in terms of the data required (Farrell 2011); grounded theory, which has merit, but which typically requires a longitudinal time horizon (Fellows and Liu 2015), and action research, which was considered impractical (Saunders et al., 2009). This left case studies and surveys, both of which have merits, with Naoum (2007) highlighting the fact that case studies offer flexibility in terms of the range of different types of case studies that could be used in this study. In contrast, Punch (2003) takes the view that a survey is an effective strategy for gathering data that is pertinent to the research topic and which can further the understanding of the issues being investigated. The caveat is that the survey sample must be representative of the wider population (Grove et al., 2009).
In order to determine the best strategy for this dissertation and the researcher’s lack of experience in conducting either case studies or surveys, a review of similar studies was conducted to ensure an informed decision and selection. The review noted that several researchers have used the survey strategy with, for example, Alfano et al. (2014) using an instrumental and cognitive survey of building occupiers to consider the links between designed thermal parameters and thermal comfort. Djamila (2017) conducted a review of existing literature and developed a new methodology for predicting indoor thermal comfort, taking an inductive approach, and using a case study to develop the strategy. Evola et al. (2015) also used the survey strategy to gather primary data on the environmental performance of a traditional building and its links with thermal comfort. Jamil et al. (2016) used computer simulations of properties to study occupant thermal comfort in residential building. This review indicated the use of both strategies.
However, it is suggested that the use of the case study strategy dominates the literature on POE’s. For example, da Silveira Hirashima et al. (2016) conducted a study on the comparative thermal comfort levels in different climates, using the case study approach with data collected using observations and a questionnaire. Morris et al. (2017) also used the case study strategy to understand the impact of urbanization and urban climate on human thermal comfort. Jones et al. (2016) used the case study approach to establish the link between indoor temperatures and thermal comfort, in two identical properties, gathering data through temperature measures and a questionnaire survey of the occupants in a POE, while Yang et al. (2014) used archival research to examine case studies on the links between occupant’s thermal comfort and building energy consumption.
It was decided, therefore, that based on the evidence of the literature review and the best practice guidance offered by Naoum (2007) that the optimal strategy for this study, was the case study approach. This choice is justified on the basis that the case study strategy offers a high degree of flexibility, enabling the researcher to select the type of case study from a selection, including descriptive, analytical, or explanatory (Naoum 2007). It was decided that the analytical approach was the best way forward, as this enables the researcher to analyse the findings of the case studies and optimise the volume of data gathered for analysis.
3.3 Data Collection
There are many ways of gathering the data for this research, including the use of primary and secondary data (Saunders et al., 2009). The aforementioned review of research strategies used in similar studies on POE’s suggests that the optimal solution is to combine both secondary and primary research. It was decided that secondary data would be collected from existing case studies and that this data would be supported by the collection of primary data using a questionnaire. It is noted that the data could have been gathered using interviews; however, based on the advice offered by Farrell (2011), it was decided that this could be a time-consuming process, whereas the questionnaire enabled the collection of a large volume of data in a relatively short timeframe.
This decision is supported by evidence from similar research such as that by Ning et al. (2016), who explored the links between long-term indoor thermal exposure and human thermal adaptability. Rupp et al. (2015) proved the merit of gathering secondary data in a review of human thermal comfort in the built environment, using the review to link designed and actual environmental factors with human comfort. Abdallah et al. (2015) also combined secondary and primary data to develop a thermal comfort report card for buildings. Ioannou and Itard (2017) used a similar approach to study thermal comfort in thirty residential dwellings in the Netherlands, combining secondary and primary data for analysis.
Library buildings were considered as primary case studies on the basis of a generally greater level of public access and cooperation from Library management. Two award-winning local South Dublin libraries were selected based on their architectural reputation and larger scale. A walk-through assessment of the buildings was carried out on the relevant environmental factors. This was followed by an online questionnaire survey of the building users to gather the occupiers’ views on environmental factors such as temperature, humidity and noise, as well as light. It was decided to use a questionnaire modelled on the BUS methodology for gathering data on Occupant Satisfaction Evaluation. This methodology was selected from a comprehensive listing of POE techniques hosted by the Usable Buildings Trust (UBT 2017) by using the following criteria which were developed by Riley (2013) from a review of barriers impeding the adoption of POEs:-
- It should be cost effective.
- Free from excessive complexity.
- Should not encroach on participants’ time.
- Enables effective assessment of performance linked to organisational objectives.
- Facilitates effective evaluation of participants’ satisfaction by measuring attributes appropriate to individual circumstances.
- It should support organizational action plans to improve facilities’ performance.
- Facilitates the communication of lessons learned to enhance the success of future projects.
In addition, this methodology was selected as it uses a structured questionnaire, which is designed to extract maximum information from building occupiers, using as few questions as possible to optimise the number of responses gathered (BUS 2016, p.3). Another added benefit of this survey is that the series of closed questions provides a wide range of data for quantitative analysis and also includes open questions, providing opportunities for the participants to comment so that this data can be used for qualitative analysis (BUS Methodology 2016; Grove et al., 2009).
Other advantages of the BUS Methodology are highlighted by the United Kingdom Green Building Council (UKGBC) such as the potential to use a worldwide benchmarking database, publication of repeat surveys, the most extensively used survey of building occupants and a well-developed methodology having been used since 1985 (UKGBC 2017, p.4). However, it is acknowledged by the UKGBC that validation requires the results from one sample survey tally with those from another survey in the same building so that there is consistency and robustness. To do this properly, is expensive and requires significant resources.
It is argued that there is precedence for this approach, as highlighted by Luo et al. (2016), who used a questionnaire to examine the dynamics of thermal comfort expectations. The study included a comparative questionnaire survey, in which the data was analysed using quantitative and qualitative measures to understand the links between designed environmental factors and thermal comfort. This involved using the conventional seven-point thermal sensation vote (TSV) and the five-point thermal comfort vote (TCV). It also included the use of a five-point thermal acceptability scale.
As mentioned in the previous chapter, the data collected for this research includes secondary data gathered from other case studies and primary data collected using a questionnaire in each of these buildings. According to Naoum (2007), the process flow leading to the formation of questions is represented in Figure 13, which can be enhanced by asking the following questions.
- Which objective is the question related to?
- Is the question relevant to the aim of the study?
- Is the question relevant to the research hypothesis?
- Can the answer be obtained from other sources?
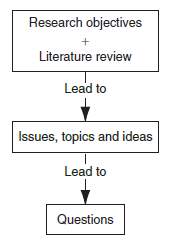
Figure 13 A diagram showing how research objectives are translated into specific questions (Naoum 2007).
The questionnaire relates to the research objective of investigating links between building occupants’ environmental control and environmental comfort. The questionnaire includes, in its scope, the components of POE, as defined in section 2.2 of this thesis, by covering the themes of:
- Thermal comfort.
- Air quality comfort.
- Noise comfort.
- Lighting comfort.
- Overall Comfort.
Furthermore, the questionnaire, which is based on the BUS methodology, has been modified in the Personal control section (Appendix 1) to include a respondent’s rated preference for more or less control, as suggested by Lawrence and Keime (2016).
Bell (1996, p.147) described a pilot study as “getting the bugs out of the questionnaire so that subjects in your main study will experience no difficulties in completing it and so that you can carry out a preliminary analysis to see whether the wording and format of questions will present any difficulties when the main data is analysed”.
A hard copy paper questionnaire, recommended by the BUS Methodology Organisation, was initially piloted at both Libraries, resulting in the return of only two partially completed surveys after a waiting period of three weeks. Feedback from both libraries suggested utilizing an online version, with a significantly reduced number of sections/questions to be evaluated. Subsequently an online questionnaire, with twenty-four questions more closely aligned with the research objectives, was submitted to each library.
Data Analysis
In terms of data analysis, it is suggested that this research requires quantitative and qualitative analysis. This approach is used to good effect by Nicol and Humphreys (2002), who gathered secondary data from case studies and analysed the data using quantitative methods to explore the way in which humans adapt to their thermal environment. The aim of the study was to find a way to design optimal internal temperature levels that could be applied in the design stage to ensure user satisfaction. Emmerich et al. (2011) also used quantitative methods in the form of mathematical theory and statistics to establish the relationship between adaptive thermal comfort and the use of natural ventilation in office buildings. This research is similar and, given the realist philosophy underpinning the study, the data gathered was analysed using quantitative and qualitative methods, seeking to find trends in POE, the design intention and occupier comfort, and the manner in which POE data is used.
Limitations
This research has been designed in a logical manner, following the advice offered by Saunders et al. (2009) and supporting the decisions made regarding similar studies on this topic. However, Farrell (2011) suggests that there are generally limitations associated with research, adding that these should be highlighted to put the dissertation in the correct context. It is suggested that the key limitation in this research design is the need to secure a sufficient number of respondents to the questionnaire and the need to gather a sufficient volume of detailed information on the case study buildings. These limitations were addressed by choosing two case studies to ensure that the sample represents wider opinion on thermal comfort and design. In addition, the questionnaire, as previously mentioned, was designed to optimise participation. The main limitations of the online questionnaire are, that it must contain simple questions, that it is inflexible and that it has no control over respondents.
3.4 Summary
In summary, this research has been designed and underpinned by the realist assumption that reality is an independent entity that is influenced by social mechanisms such as human behaviour. The research is a deductive study on the relationship between designed and actual thermal comfort and the use of POE’s in improving future design. A number of strategies were considered and, using a review of similar studies, it was decided that the case study option represented the best opportunity of satisfying the research objectives. It was decided that two forms of data would add value to the discourse, with secondary data gathered from two case studies, followed by primary data collected using a questionnaire in each of two library buildings. It is noted that there are limitations to this design, including the possibility that the case studies may not be representative of the wider population.
Chapter Four: Practical Work and Findings
4.1 Introduction
Two libraries were investigated as part of this POE study: Tallaght Library in Dublin South West, and the DLR Library, in Dun Laoghaire. This section provides a timeline for the survey undertaken, a socio-economic context for both libraries, a summary of a walk-through survey conducted prior to carrying out the POE questionnaire surveys, and the findings that were discovered.
The Questionnaire Timeline was as follows:
| Date | Description of questionnaire process. |
| 13th -17th February 2017 | Initial meetings with Senior Librarians at which cover letters were presented along with paper copies of full BUS questionnaire to be initially conducted on a restricted and pilot basis. |
| 24th February 2017 | Received feedback from DLR Library that completion of paper copy questionnaire not feasible due to staff constraints. |
| 3rd March 2017 | Online Questionnaire completed in DLR Library. |
| 13th March 2017 | Collected two sparsely and partially completed surveys from Tallaght Library. Made online questionnaire available. |
| 15th March 2017 | Online Questionnaires completed in Tallaght Library. |
Tallaght Library
The Tallaght region has undergone significant change, emerging from a small rural village to one of the largest urban centres in the country. It is rated (Pobal 2012) as one of the most disadvantaged regions of the South County Dublin region, with unemployment rates well above those prevailing countywide. There are considerable parts of the adult population having primary education only, with rates more than twice the national average (16.0%). Differences in the social class composition within the area reflect those of educational attainment, with Tallaght having the lowest (10.0% professionals, 33.9% manual classes).
This library, shown in Figure 14, is designated as a County Library and was reopened in April 2008, after major refurbishment.
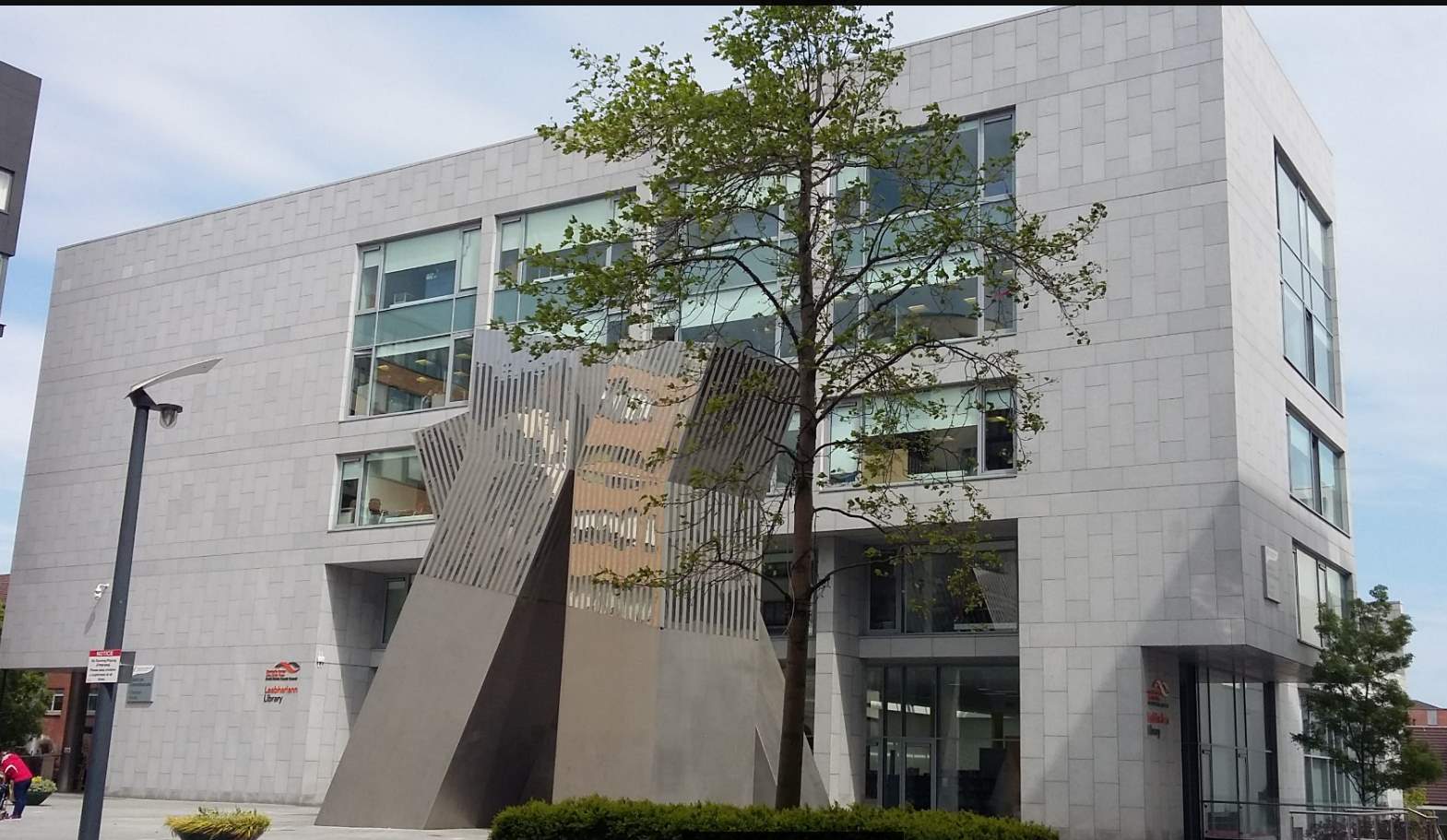
The alterations included: the construction of the office block, of which the ground level and semi-basement became part of the library; the opening up of some of the external walls of the existing library, to improve natural light levels (Figure 15) in the building and provide an open shopfront to welcome the public in; and the complete refurbishment and re-ordering of the interior including, finishes, furniture and fittings in the existing and new parts of the library.
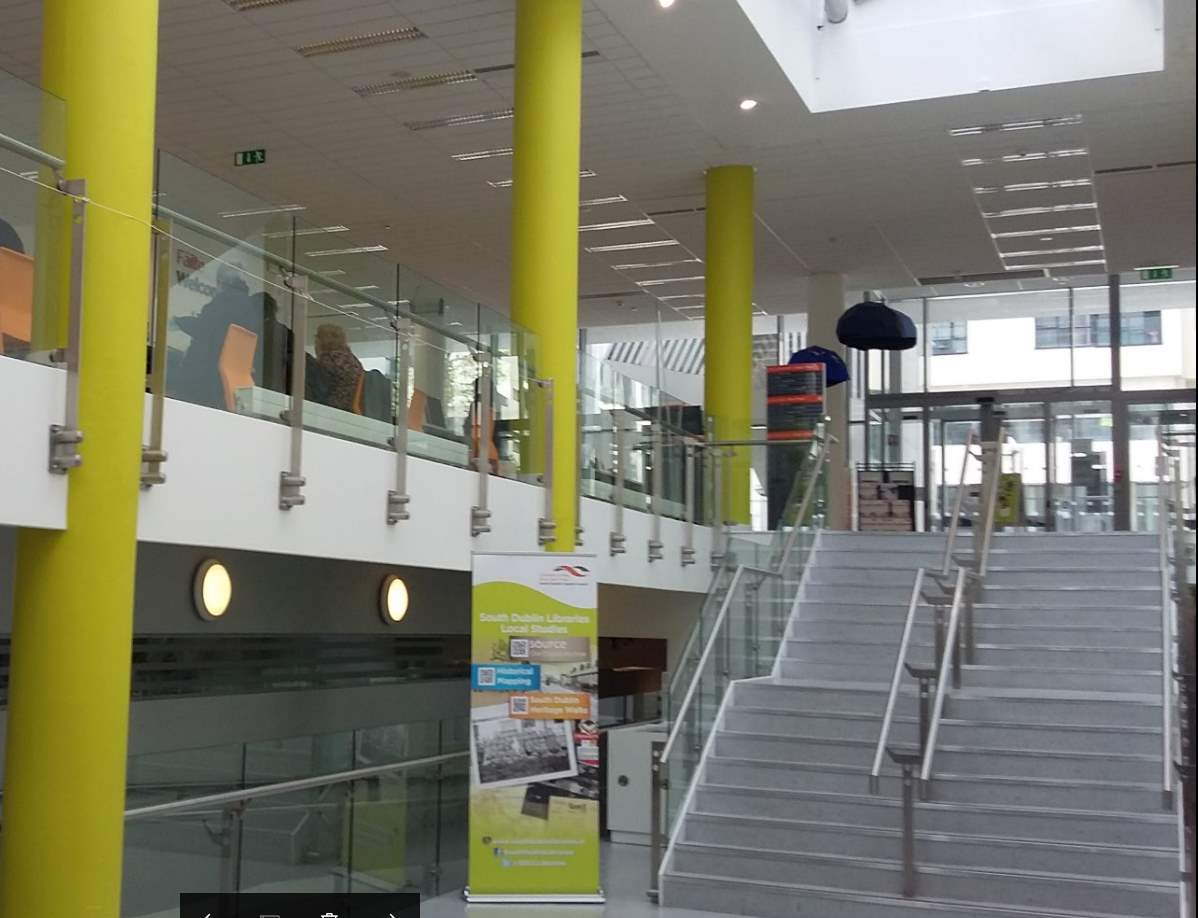
Figure 15 Interior Tallaght Library with improved natural lighting.
The interior space of the library is designed as accessible space for all citizens, facilitated by automatic doors, with vertical movement facilitated by a lift and ramp within the building. The walk-through survey confirmed that Tallaght Library is light-filled, with a sense of space, including ample sitting and browsing space along with a conference suite. The library has a combination of strip lighting and daylighting, which, when combined with the white interior, creates a comfortable lighting system for the end-user. Below, in Figure 16, is a schematic overview of the low pressure hot water (LPHW) layout, with the double serrated lines representing the supply and return lines to the radiators installed on the perimeter wall of the building/floor. Each of the doors to the exterior has an electric air curtain heater

Figure 16 Overview of LPHW system in Tallaght Library. (OMP Architects 2017)
The services to the library come from three different locations.
- Rooftop plantroom, for services to lower ground (semi-basement level) and upper ground within new block
- South Dublin County Council (SDCC) County Hall plantroom, for water and radiators in refurbished existing library (lower ground floor)
- Roofspace in existing library – AHU unit, for ventilation and air heating in existing library lower ground floor
After construction, there was an overheating issue in the semi-basement area and a split system air-conditioner was added.
DLR Lexicon Library
According to the 2011 Census, the total population within Dún Laoghaire-Rathdown (DLR) is 206,261. DLR now has the 6th highest population of all local authorities in Ireland. Since 2006, the population in DLR has increased by 6.3% (+12,223). Based on the Pobal HP Deprivation Index, DLR is the most affluent local authority area in the country. However, there are 37 Small Areas classed as being ‘very disadvantaged’ and ‘disadvantaged’, with a population of 11,248 people. (DLR 2015).
The DLR Lexicon library (Figure 17) is the new Central Library and Cultural Centre opened in Dun Laoghaire in 2015.
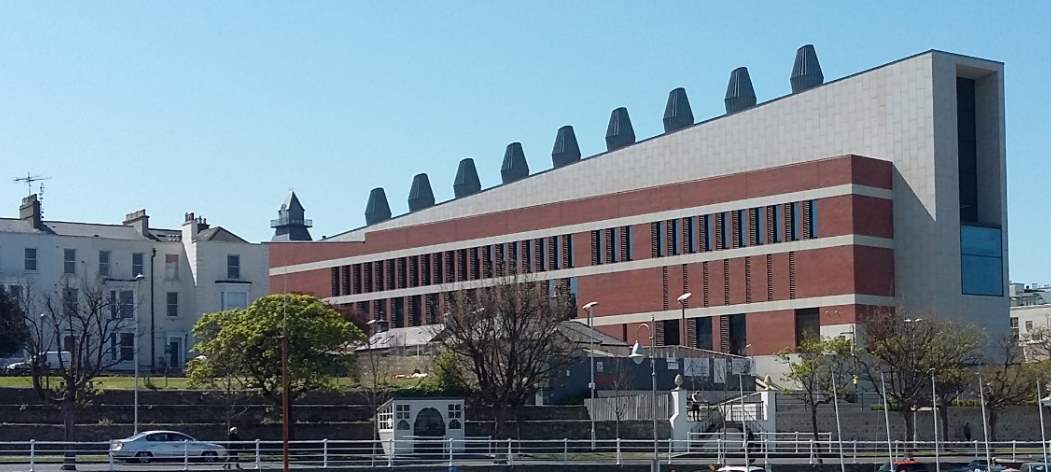
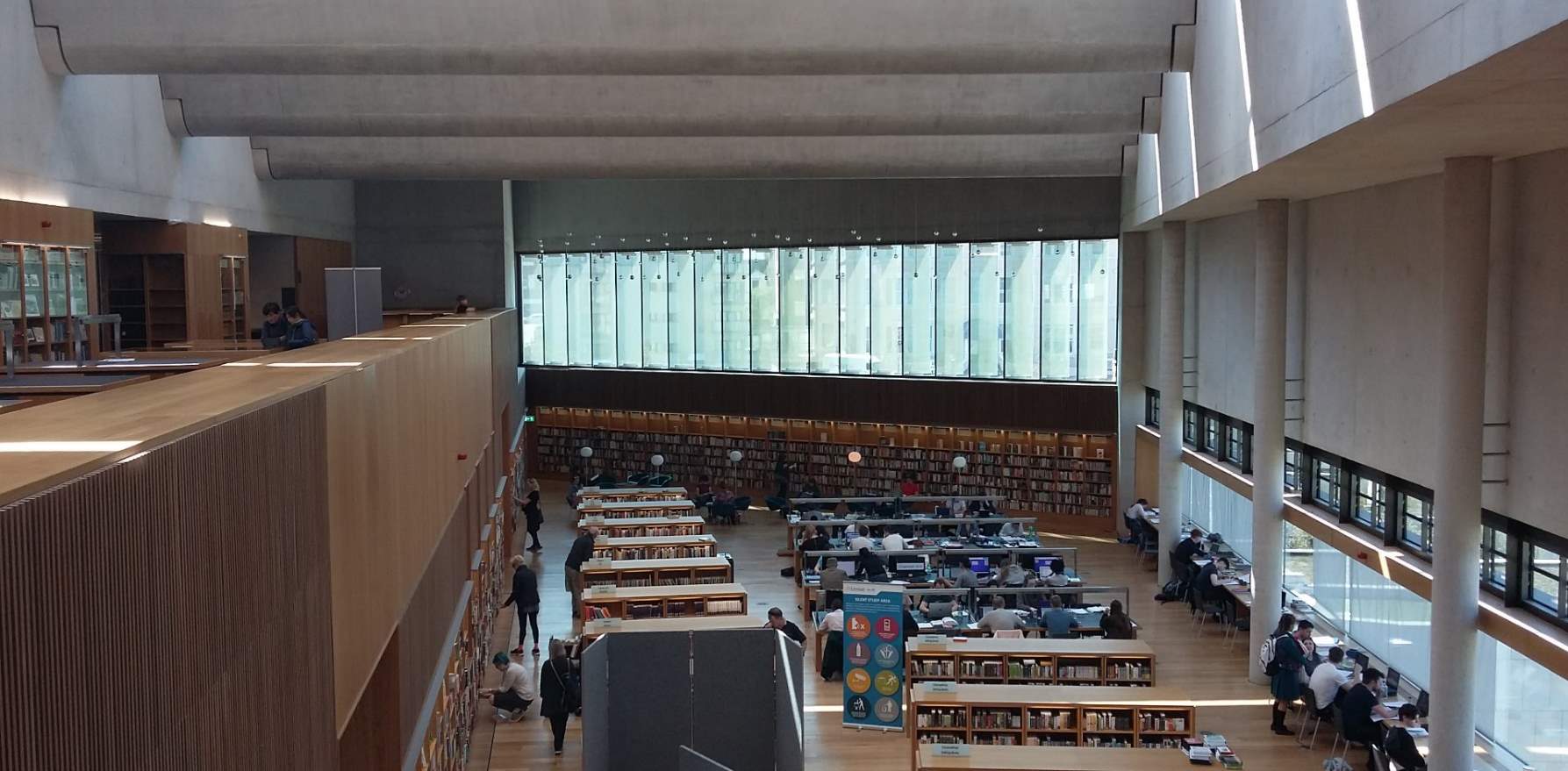
Figure 18 Interior of the DLR Library
The DLR Lexicon library is the new Central Library and Cultural Centre, opened in Dun Laoghaire in 2015. The building is wedged into a granite escarpment and directly relates to two levels of the adjacent park, as described by CCN Architects (2017). The extended role of the library, as a facilitator for community, educational, and cultural events has informed the spatial organization, which offers a mix of intimate and expansive public rooms (Figure 18), places to congregate, or to sit quietly with a book and enjoy the view. The building is organised into two distinct forms: Along Haigh one side is a regular sequence of intimate scaled rooms, workshops, meeting space and reading rooms, with windows that address the street. The park-side of the building, by contrast, provides voluminous space, the lounge and the principal floor above, each with long windows framing views to the park. The tapering roof above, cut with large precast beams and skylights rises gradually up to make the tall slender portico looking out to sea. The material of the building is spare, a voluminous concrete shell, into which are inserted oak linings for books and sound modulation. The building is clad in granite (Figure 19), with the large window assemblies and entrance portal clad in bronze. The Haigh Terrace block is made of red brick set in stone bands; here, the windows are more conventional openings, partly shaded, with bronze aluminium louvres.
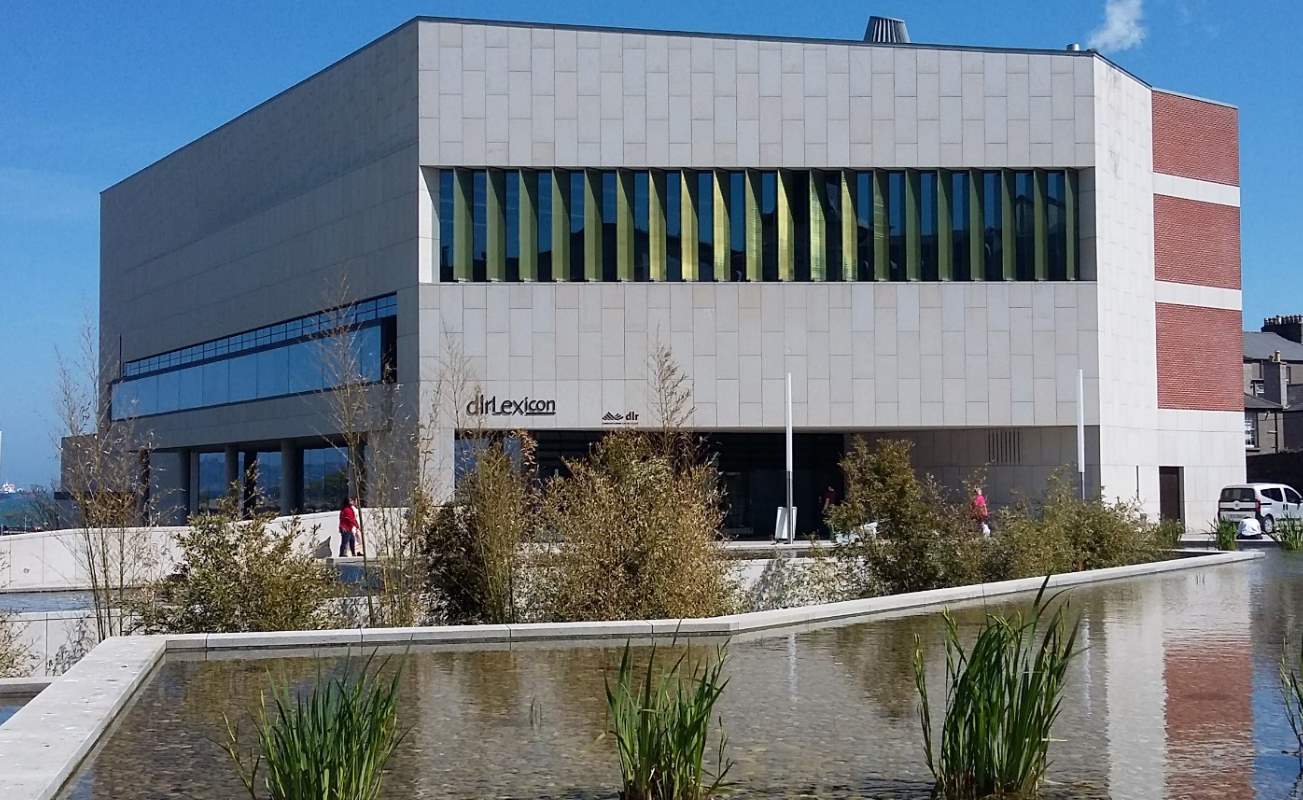
Figure 19 Exterior DLR Library with granite cladding.
The library is designed as a light-filled space, presented as a living room (Figure 20). Light is drawn from a large window facing the sea. The floor plan encourages communal space and has separate reading rooms, along with a junior library, an auditorium, a cafe, an art gallery, study spaces, and staff facilities. The interior is essentially a voluminous concrete shell, with inserted oak linings for sound modulation (ArchDaily 2014).
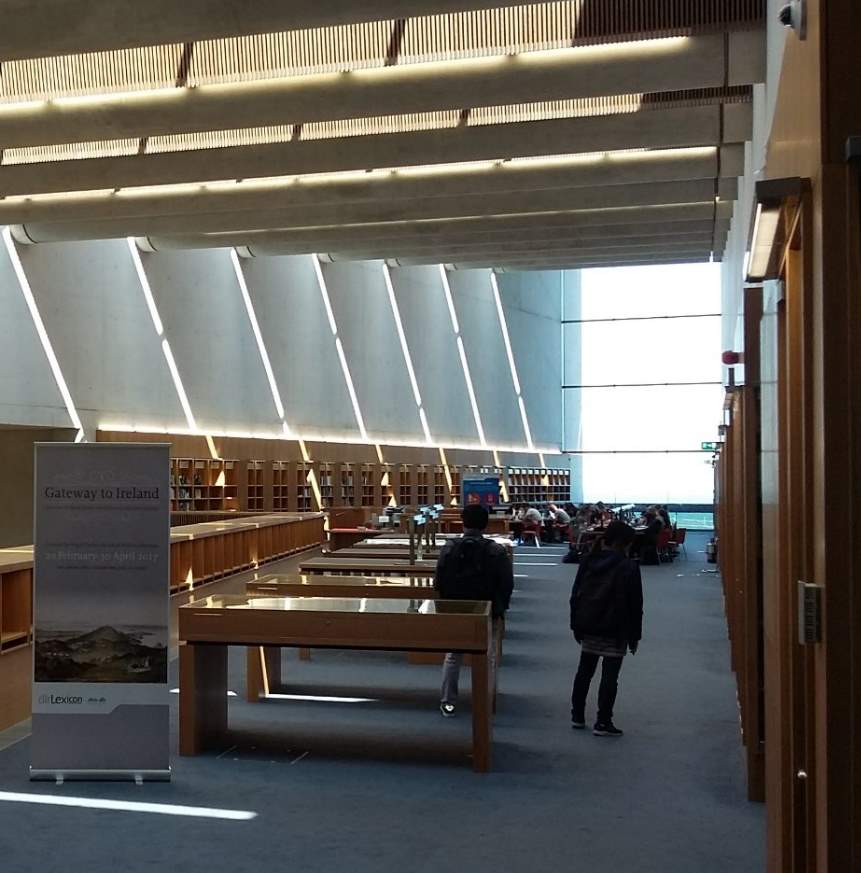
Figure 20 DLR Interior Room with North facing large window.
Energy and Ventilation
Primary energy for the building is provided from renewable sources, where possible. The heating of the building will be from both gas-fired and biomass fired boilers. DLRCC has an ample supply of wood chips generated by the extensive parks in the county. The wood burning boiler has a very high heat efficiency, with a short payback period and provides green energy to the building.
Heating is provided through trench heaters, underfloor heating and a very few small radiators. There is sound proofing under the floors and in acoustic panels strategically placed on the walls. The extensive hardwood timber panelling contribute to the noise reduction
The BMS automatically operates the windows and Automatic Opening Vents (AOV) to controlled parameters and takes into account internal conditions such as temperature and carbon dioxide (CO2) in addition to external weather conditions such as wind speed, direction, and precipitation. During this mode, the mechanical plant operation would be controlled to reduce energy costs.
Nine wind cowls provide ventilation from a passive system that uses the wind and the stack effect to provide fresh air and extract stale air to and from every room in the building. It also provides for heat recovery and has been developed to harness natural wind currents to create air pressure sufficient to provide a plentiful and healthy fresh air supply, with no energy cost. The system also uses passive stack ventilation principles. It can operate in near-windless conditions, although the main period of its use is in winter, when there is normally more wind. The aspiration system draws air continuously into a smoke-sensitive chamber. In the event of fire, a message is sent to the fire alarm for very early fire detection.
Operation information
The Wind cowls are a static unit, with an integral motorised intake / extract system controlled by the buildings BMS System. The internal air scoops are designed to rotate into and away from the prevailing wind via opposing air inlets, each connected to a designated air transfer system through the roof, where they transfer through 90o, terminating in horizontal circular duct spigots that are connected to the air handling equipment.
Control System Philosophy
The Wind Cowl inner section is wind driven to the correct angle to face into the prevailing wind. The units have a 360o motorised motor that is graduated from 0 to 10V to provide each volt with 36 degrees of movement. The position of the unit is determined by the signal voltage received by the BMS. In order to prevent constant resetting of the motors, the system is designed to only take a wind direction position every five minutes.
Lighting Control
The entire building is controlled via a computerised network lighting control system. The system allows different lighting control strategies to be set around the building and grounds. The lighting control system is made up of the following types: Manual Switching in Areas and Presence Detectors in Areas.
Using data from a ModBus weather station, natural sunlight and solar gains are controlled for the building using blinds on the south, east, and west Facades. The weather station provides weather data on brightness, wind speed, temperature, and precipitation and receives the GPS signal (global UTC and position) when measuring light and dawn. Daylight filters simulate the sensitivity spectrum of the human eye (Figure 21).
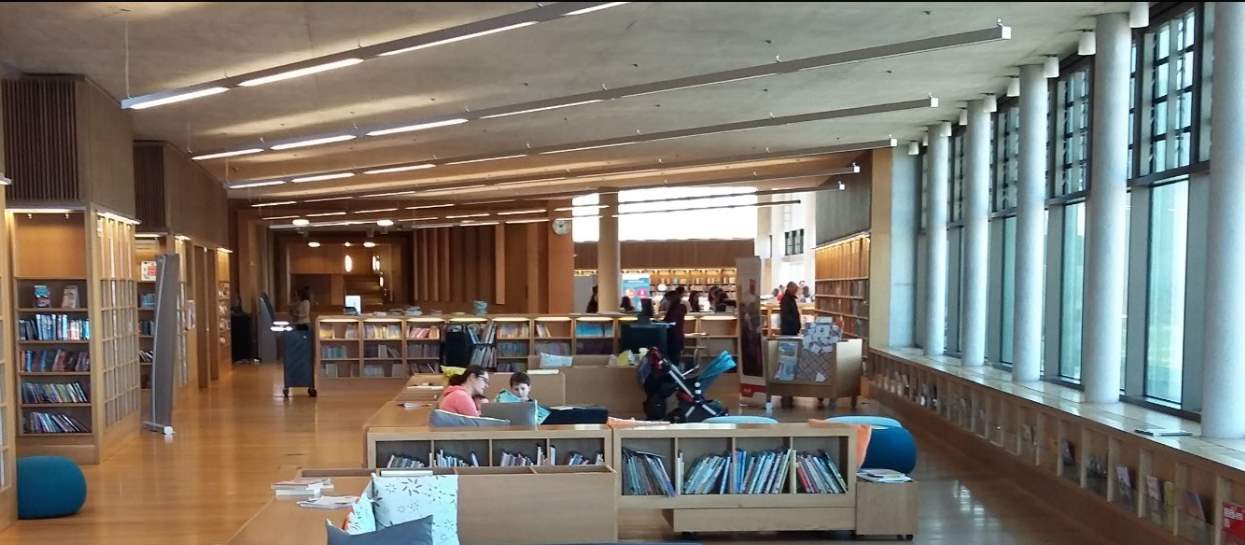
Figure 21. DLR Library with daylight filters fitted to windows on the right.
4.2 Findings on current situation.
The aim of this chapter is to present and analyse the data collected, which will then be subsequently discussed and reviewed in the next chapter.
The survey questions are based on a standardised format of a BUS POE (Appendix 1), seeking to gather data relating to the thermal comfort, humidity, noise, lighting comfort, and personal control. As per McGrath and Horton (2011) the key performance categories and indicators for a building should as a minimum consider thermal comfort with respect to radiant temperature and air temperature, as well as air velocity and relative humidity. The POE should also take account of the visual comfort in terms of satisfactory illuminance within a building to facilitate the tasks being carried out in that property.
The questions are also in alignment with factors impacting on Thermal Comfort/Sensation as per figure 7. The questions are all based on a 1-7 rating system for ease of analysis, where 1 represents the lowest rating, and 7 the highest. The exception is the final question 25, which gathers personal comments based on the end-user’s experience of the library. The total rating data gathered for each library is presented in Tables 2 and 3. Response rates of 7, out of a total 11 staff employees, and 10, out of 20 staff employees, were achieved in Tallaght and DLR Libraries, respectively.
The DLR POE process and data were reviewed in advance and afterwards respectively with DLR County Council architects, DLR Lexicon/ Bilfinger Facilities Management Group and the Senior Librarian who confirmed that the POE was very much in alignment with their evaluations, experience and objectives. They have confirmed support for the process undertaken and have requested an additional POE from the author to help them improve the building. The Tallaght process involved architects and Senior librarians but facilities staff were not available.
Table 2 Data Output from DLR questionnaire.

Explanation of the rating scale used in Tables 2 & 3 is demonstrated in Figure 22.

Figure 22 Explanation of Rating Scale.
R1,2,3 refers to the individual DLR Respondents.
Table 3 Data Output from Tallaght questionnaire.

RT1,2,3..7 refers to the individual Tallaght Respondents
4.2.1 Section 1 Temperature
The first section deals with thermal comfort, using three questions to link the user experience with thermal comfort, the notion of hot and cold and the influence of thermal fluctuations on user satisfaction. The specific questions posed were:
- How comfortable you find the building temperature?
- How hot/cold you find the building temperature?
- How the temperature fluctuates in the building ?
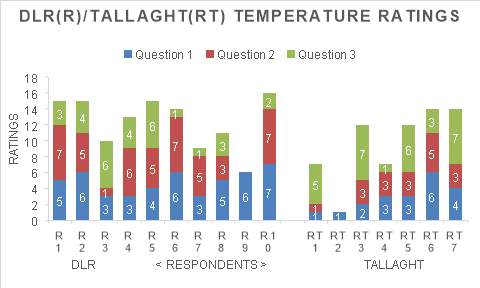
Figure 23. Responses to Questions 1 ,2,3 on Temperature from DLR and Tallaght
Taking an average of the ratings over all three key factors, the figures reflect a greater degree of satisfaction with the temperature environment in the DLR library (mean of 4.4 vs 3.5), possibly on the basis of working in a newer and more modern building, with greater insulation effectiveness. In response to question 2, most of the Tallaght employees felt that the building was too cold. However, in relation to question 3, on temperature fluctuation, DLR Library occupants expressed a lower rating (mean of 3.3 vs 4.8). The lower DLR score is possibly impacted by a computerized windows system, with which two of the occupants expressed frustration in the comments section (Table 4).
It is noted that the responses shown in Figure 23, to the questions relating to building temperature, indicate a wide variation amongst responders, with a higher standard deviation in the Tallaght Library. (2.085 vs 1.93).
4.2.2 Section 2 Air Turbulence, Humidity and Freshness.
This section of the questionnaire focuses on air humidity and turbulence, as well as air freshness, which can affect the comfort and user experience of a space (Bluyssen 2010). The relevant questions posed were:
- How you find the building air turbulence, ranging from 7 = Still to 1 = Draughty?
- How comfortable you find the building on a Dry / Humid scale?
- How you describe air conditions on a scale ranging from 7 = Fresh to 1 = Stuffy?
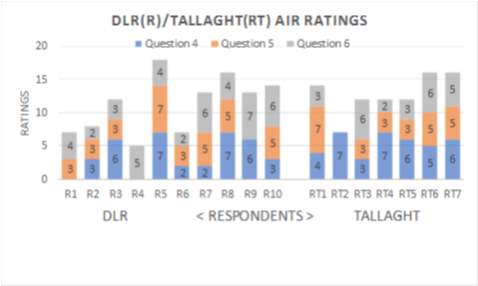
Figure 24. Responses to Questions 4 ,5,6 on Air from DLR and Tallaght.
On average for the three questions, the figures reflect a higher degree of satisfaction with the air environment in the Tallaght library (mean of 4.6 vs 4.3), on the basis of significantly higher scoring in the air turbulence, question 4. One possible explanation for the lower DLR scoring is based on the comments from one occupant who stated that high winds outside affect air turbulence, causing doors to slam, as mentioned in Table 4.
It is noted that the responses shown in Figure 24 to the questions relating to air conditions indicate a higher standard deviation in the DLR Library. (1.69 vs 1.5). The majority of DLR Respondents (6/8) indicated, in response to question 5, that the air tended to be on the dry side of the humidity scale. This is surprising, as Figure 25 provides an overview of the DLR installed system, and of the ventilation strategy in place, as part of an overall BMS, which implies a modern state of the art system.
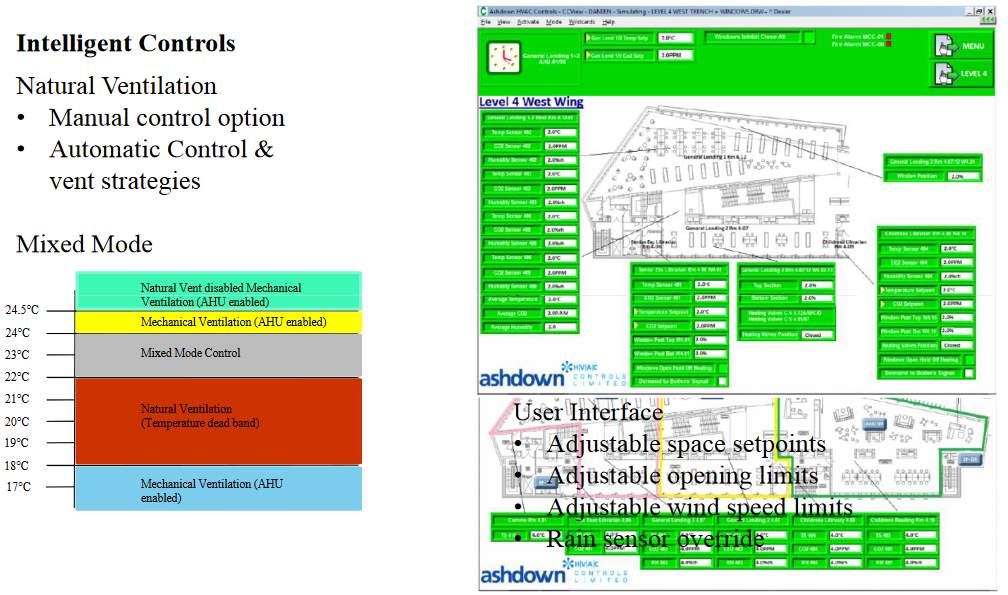
Figure 25. Overview of DLR Ventilation Controls and Strategy (CIBSE 2015)
4.2.3 Section 3 Noise
This section covers questions 7 to 10, inclusive, in the survey, and are included to assess the respondents’ responses to noise. The questions cover response to overall noise in the working area, noise from other people, other types of noise from within the building, and reaction to noise from outside the building. The respondents were asked to rate these responses from 1 to 7, with the former equating to greater noise disturbance. The responses are shown in Figure 26.
The relevant questions posed were:
- How would you describe overall noise?
- How would you describe noise from colleagues/other people?
- How would you describe other noise from inside?
- How would you describe other noise from outside?
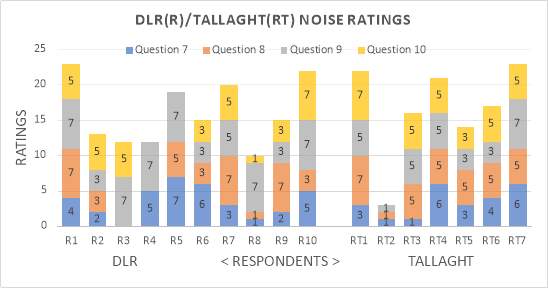
Figure 26 Responses to Questions 7,8,9,10 on noise from DLR and Tallaght.
The total figures, totalled and averaged for the four questions, reflect a lower degree of satisfaction with the noise environment in the Tallaght library (mean of 4.3 vs 4.6), with one occupant expressing frustration with noise emanating from the heating system. The greatest category of dissatisfaction for the DLR Library was related to noise from the outside, which was attributed to one of the occupant/responders as due to construction works in the vicinity of the building.
4.2.4 Section 4 Lighting
This section is included in the survey to establish the reaction to lighting in the libraries, covering issues such as overall lighting, the quality of natural light and glare, along with the response to artificial lighting and glare from this lighting. Again, the questions are given with a rating option from 1 to 7; a lower rating indicates that more discomfort/dissatisfaction has been experienced.
The relevant questions in this section were:
- How would you describe the quality of the lighting overall?
- How would you describe the quality of the natural light in your normal work area?
- How would you describe the glare from sun/sky in your normal work area?
- How would you describe the artificial light in your normal work area?
- How would you describe the glare from lights in your normal work area?
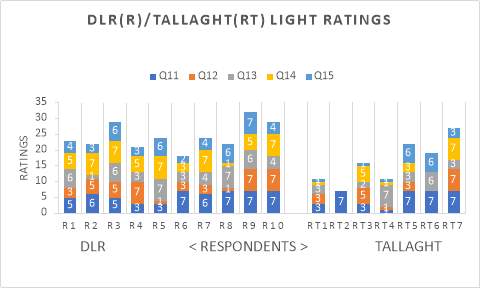
Figure 27 Responses to Questions 7,8,9,10 on light from DLR and Tallaght.
The figures, totalled and averaged for the five questions, reflect a higher degree of satisfaction with light factors in the DLR library (mean of 4.9 vs 3.9 in Tallaght). Furthermore, the DLR group have expressed the highest level of satisfaction in the lighting category amongst all environmental factors considered in this study.
There is also a lower level of variance (2.26 vs 1.8 in DLR) in the DLR data.
This is very much in alignment with the focus of the DLR architect on the use of daylighting (Figure 28) and optimizing the sea-views from the building (ArchDaily 2014), while there is less daylighting used in the Tallaght design. One DLR occupant referred to building as a lovely bright positive space to work in.
A Tallaght employee provided feedback that lights were very harsh in the staff area and it is suggested that this is a potential contributing factor to the lowest rating of 3 for question 15 in relation to glare from lights in the normal work area
It is argued that the benefits of breaking each element of the user-experience into sub-elements enables relevant stakeholders in the building process to pinpoint the exact issues that lead to discomfort and dissatisfaction.
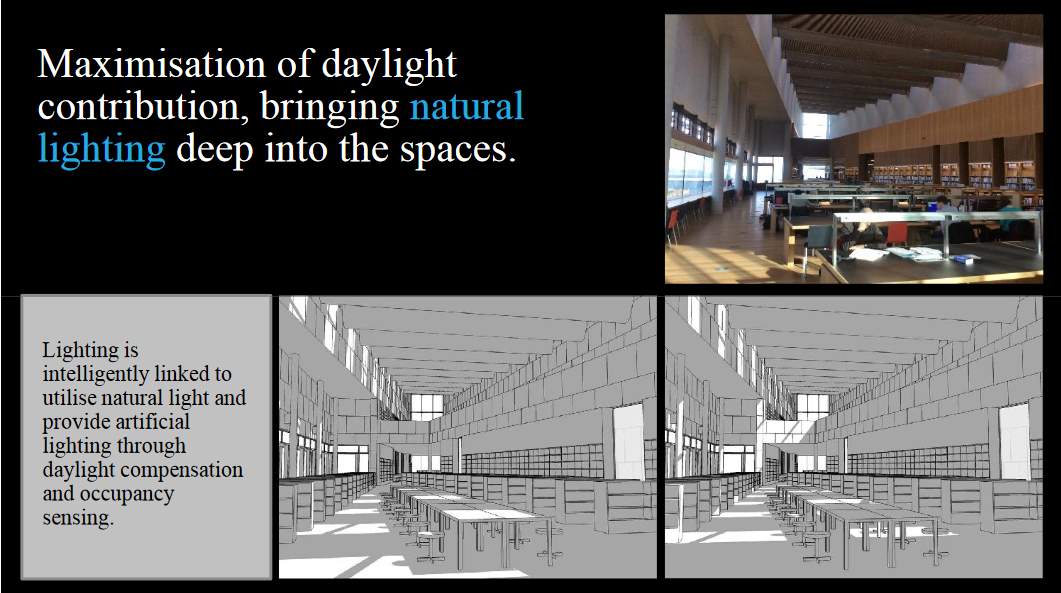
Figure 28 Overview of DLR Library Lighting System (CIBSE Ireland 2015)
4.2.5 Section 5 General Comfort
Questions 16 to 18 covered issues such as overall comfort, productivity, and health. The aim of these questions was to build a compete profile of the user experience in the two buildings.
Question 16 asked the respondents about satisfaction with the overall comfort of the building. Question 17 queried how occupants felt about how their productivity is impacted by the environmental conditions in the building. And, in question 18, occupants were asked – Do you feel less or more healthy when you are in the building?
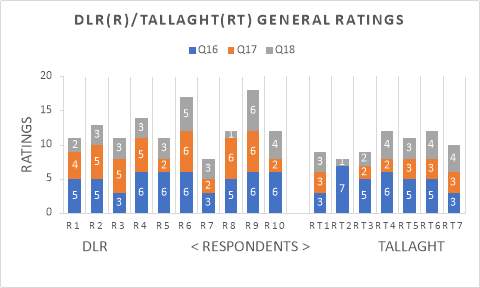
.
Figure 29 Responses to Questions 16,17,18 on Well Being from DLR and Tallaght.
As with other sections, there is a higher variance with data gathered in Tallaght than in the DLR building. The levels of satisfaction with overall comfort expressed in reply to question 16 are almost identical in both libraries, despite significant differences previously submitted in the sub components of temperature, noise, air, and light. Again, this emphasizes the benefits of breaking each element of the user-experience.
The Tallaght team felt strongly, as reflected in responses to question 17 (2.3 rating vs 4.6 in DLR), that their environmental conditions affected productivity. However, both Library groups, in question 18, expressed similar below average ratings (3.3 in DLR and 3.0 in Tallaght) as to whether they felt healthier while in the building. This is surprising, and would require additional probing as the DLR group had expressed greater satisfaction with their environmental conditions. This similar feedback, from both groups on health, highlights the absolute importance of conducting and utlising POEs to further examine employee well-being impactors.
4.2.6 Section 6 Level of Control
The penultimate section of the survey included questions 19,20,21,22, 23 and 24 to establish the level of control that the respondents personally have in managing the indoor heating, cooling, ventilation, lighting, and noise, respectively, and what importance they attached to having control.
The data, in stacked column format, demonstrates that generally there are low levels of control over all services in both buildings, with DLR ratings at a mean of 2.5 and Tallaght registering a mean of 1.5, as indicated in Figure 31. The higher DLR rating is probably due to the presence of a more sophisticated and technologically advanced system. An above average rating of 4.1 was assigned to the DLR ventilation controls, for which the presence of a dual speed local occupant/BMS control is probably a factor.
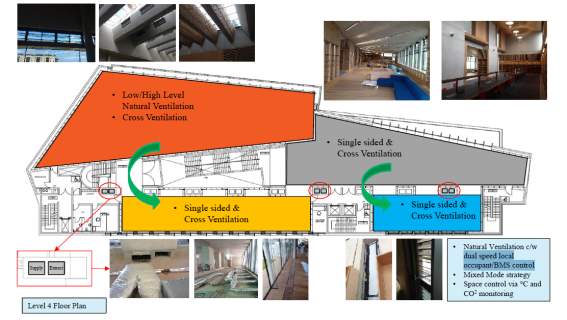
Figure 30. Overview of DLR Library Ventilation System (CIBSE Ireland 2015).
Question 24 asked the occupants to rate the importance they attach to having control. This is important, as the literature review suggested (Lawrence and Keime 2016) that end-users are more likely to be satisfied with a design if they have a measure of control over these building services. The responses to this question are collated for both libraries and are shown linearly in Figure 31.
These reveal that the majority of DLR respondents place a high level of importance (average rating of 5) on control within the building, compared to a mean rating of 3.5 in Tallaght. This possibly relates to the DLR employees being aware of a more sophisticated automated system installed in the building of which they either do not have personal control or that personal control is not fully integrated within the building management system (BMS).
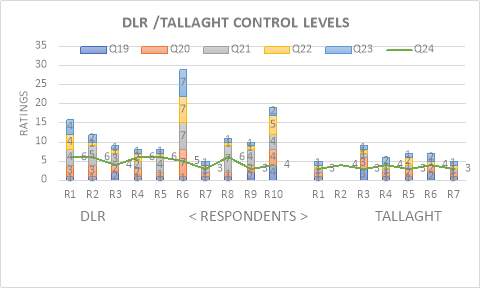
Figure 31. Responses to Questions 19,20,21,22,23,24 on Control from DLR and Tallaght.
Furthermore, as outlined in Figure 32, all of the environmental control factors in both buildings were rated as significantly lower by occupants in their respective buildings, within the context of all environmental factors.
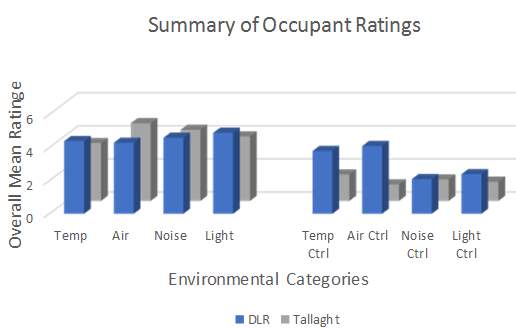
Figure 32 Summary of Occupant ratings in DLR/Tallaght Libraries
4.2.7 Section 7 Library Occupants’ documented Feedback
The final section of the survey consisted of an open-ended question, number 25, providing building users with an opportunity to provide inputs (Table 4). There were response rates of 3, out of 7, and 4, out of 10, from Tallaght and DLR buildings, respectively. The highest volume of inputs related to controls in the DLR building, which is consistent with the low satisfaction rate represented in Figure 32.
Table 4 Question 24 Open Ended question- Content and Volume of Inputs per section in DLR/Tallaght.
| DLR | ||
| Category | No. Inputs | Occupant Input |
| Temperature | 2 | The temperature in our office can really fluctuate – has been very cold at times (you need a blanket!).
As this is a public building, it isn’t a closed environment, open doors impact on the temperature. |
| Air | 2 | Tendency for the air to be dry.
High winds outside effect air turbulence/slamming doors, air temperature. |
| Noise | 4 | Children’s library in particular can be very noisy and it’s low ceiling and wooden interior amplifies sound throughout the library in the manner of a megaphone.
The floors are connected by space- and open stair-wells allowing noise to travel. Doors constantly slam. Noise levels are dependent on the visitor numbers that fluctuate. Building is open plan so noise carries, not ideal in a library. |
| Light | 3 | Anti-glare shades are of no account in direct sunlight.
We are in a basement office so below ground level – this impacts on natural light levels and is dismal on a grey wet day. The amount of concrete used in the build doesn’t help the environment as it contributes to the overall grey feeling Lovely bright positive space to work in. |
| Controls | 6 | While windows can be overridden for a few minutes, they then revert to default computerised instruction.
If the sensors trigger the windows and they are on the edge of the trigger-register you can have a motorised window opening slowly and closing slowly almost continuously for hours. Lighting operates on sensors and activate on movement, they cannot be independently switched off in rooms used by staff. Often lighting in certain sections (including study areas) switches off and the system has to re-set. This can only be done by trained building management staff who are not always available. Vents open on the computerised system. Operation of overall system controlled by separate building management staff. In the summer, the windows at the top keep opening automatically which is very annoying. Rooms cannot be independently isolated from the system as sections cover larger areas. |
| Tallaght | ||
| Category | No. of Inputs | Occupant Input |
| Temperature | 2 | Have asked for a heater in winter and air conditioning in summer.
Too hot when windows are closed. |
| Air | 0 | |
| Noise | 2 | Noise of heating not good.
Noise carries from all areas of building e.g. children crying. |
| Light | 2 | Lights make me tired.
Lighting in staff area very harsh. |
| Controls | 1 | Lighting and temperature regulation very poor. |
| Others | 2 | Open plan distracting.
Lack of storage space. |
4.2.8 Section 8 Weather conditions.
The external weather conditions available from the Irish Meteorological Service (MET 2017) on each of the survey days are documented in Table 5. It is noted that temperature and sunshine conditions were significantly better on the 15/03/2017 for the Tallaght survey.
Table 5 Weather conditions from the Irish Meteorological Service (MET 2017).

4.3 Analyses and Comparisons.
This section highlights, in the most appropriate manner, the main trends, differences, and key findingsfrom a review of the total findings in Section 4.2. In order to determine whether the results were statistically significant the chi-square test model was considered. As per Naoum (2007), the chi-square is a test of association between two sets of data and can be used only when the data is nominal or ordinal. It predicts how many subjects in each group will fall into certain categories. Most statisticians consider 20 subjects and over to be the minimum number of subjects required in order to apply the chi-square test.
As the number of subjects /respondents in this study totals 17, it is not possible to determine whether results are significant or are due to chance.
4.3.1 Variation
At the outset of the Practical Work and Findings Chapter in Section 4.2, the total ratings received from all respondents and across all environmental sections were reflected in Tables 2 and 3. The data points in Figure 33 are derived from Tables 2 and 3, by calculating the mean for each environmental section per respondent. This demonstrates the wide range of sensations and ratings for each respondent sharing the same spaces in their respective libraries.
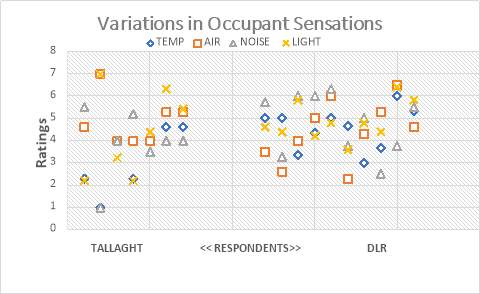
Figure 33 Variations in Occupant Sensations in Tallaght & DLR
4.3.2 Benefits of Segmentation
The segmented nature of the questions in each environmental category probes in greater detail the sources of dissatisfaction and highlights one of the many POE benefits. Several examples are as follows:
- In the Temperature category, the data reflects a greater degree of satisfaction with the overall temperature environment in the DLR library. However, in relation to question 3 on temperature fluctuation, DLR Library occupants expressed a below mean 3.5 lower rating; which is lower than the Tallaght library
- Despite the installation of a modern and highly automated Air system in the DLR unit, the DLR ratings for air turbulence were a full 1 point below the Tallaght unit.
- A combination of written feedback that lights were very harsh in the staff area and low rating of 3 for question 15 in relation to glare from lights in the normal work area.
Lawrence and Kleime (2016) demonstrated that, despite the mean thermal preference score for each building being remarkably similar, a comparison of other segmented thermal sensation criteria would suggest that the Information Commons appears to be a more comfortable building than the Arts Tower.
4.3.3 Thermal comfort sensations
The complexities associated with thermal comfort and sensations, previously cited in the literature review (Luo et al., 2016), are captured by the varied findings in the temperature section.
Taking an average of the ratings over all three key factors, the figures reflect a greater degree of satisfaction with the temperature environment in the DLR.
However, in relation to question 3 on temperature fluctuation, DLR Library occupants expressed a lower rating (mean of 3.3 vs 4.8). It is noted that the responses shown in Figure 23, to the questions relating to building temperature, indicate a wide variation amongst responders, with a higher standard deviation in the Tallaght Library (2.085 vs 1.93).
This is very much in alignment with the findings from Ilesanmi (2010) where he emphasised the important role of the quality of the environment as an important factor for satisfaction balanced by occupant perception.
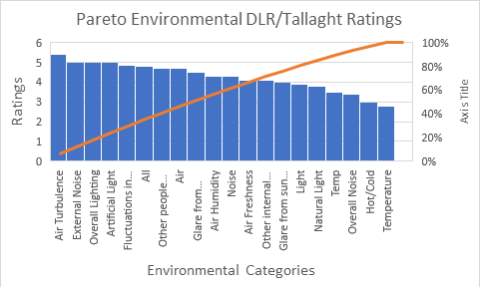
Figure 34 Pareto Environmental DLR/Tallaght Ratings
The importance of temperature related issues is highlighted in the Figure 34 Pareto chart, where three of the lowest rated sections are temperature related. The Sheffield study showed (Lawrence and Kleime 2016; Figure 18) that the main reported cause of discomfort in the Arts Tower was winter temperature related.
4.3.4 Sustainability design and construction
The construction, commissioning, and operation of an advanced, sustainable and highly automated building does not guarantee occupant satisfaction. Several examples are outlined in support. In relation to question 3 on temperature fluctuation, DLR Library occupants expressed a lower rating than Tallaght. The DLR team in question 18 expressed below average ratings as to whether they felt healthier while in the building.
4.3.5 Occupant Level of environmental control
The data demonstrates that there are low levels of control over all services, with DLR ratings at a mean of 2.5.The data pareto analysis, reflected in Figure 35, illustrates starkly the comparative low ratings for occupant control in the context of all environmental factors. These control ratings have the effect of decreasing the overall POE average ratings, from 4.5/4.0 to 4.0/3.4, for DLR and Tallaght, respectively.
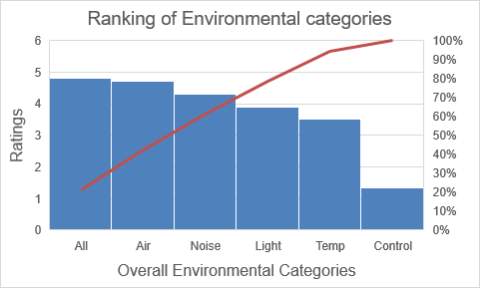
Figure 35 Ranking of Environmental categories.
It is noteworthy that DLR respondents place a high level of importance in having personal control within the building (Figure 31). This amplifies the significantly lower rating expressed in relation to the level of environmental control. However, the control must be effective and synchronised optimally within the overall building management system.
Again, Lawrence and Kleime (2016) demonstrated that the main reported cause of discomfort in the Information Commons was control of temperature.
Chapter Five: Discussion and Reflection
It is suggested that designing any building is a complicated task, as the designer must comply with codes and standards, building regulations and planning law, working within the constraints of the site and the client’s imposed boundaries of time, cost and quality (Nunnington and Haynes 2011; Dineen and Ó Gallachóir 2011; Vilches et al., 2017), all of which have previously been cited in section 2.5 of the Literature review.
At the same time, a designer must create a space that enhances the user’s life and satisfies the individual’s and collective’s concepts of comfort. It is argued that most of the data for design is readily available – for example, there is copious information on technical design and specific data on compliance with regulations. It is therefore relatively easy to set the technical standards for design. However, while a designer can use these standards and guides in terms of dimensional space, good design – defined as design that connects the individual with the space and enhances comfort levels – is difficult, as this requires an understanding of human behaviour, which is not necessarily found in a design manual. Salama (1999) agrees, mentioning that design involves subjective judgements, design intuition, and the need for imagination to create a development that satisfies the multitude of requirements. It requires an ability to comply with the state’s requirements and to balance these with the, more difficult to determine, social and cultural responsibilities of design.
This can be difficult to achieve, given the variability of human nature, which – as indicated in the responses to the survey – can vary wildly between individuals using the same space. This has previously been highlighted by researchers in section 2.5 of this thesis (Mumovic and Santamouris 2013; Cole et al., 2008). It is suggested that the benefit of the POE process is that it provides designers with historic data, which can be useful in understanding the needs of the individual and in creating a space that will foster that illusive sense of comfort (Cohen et al., 2001), which had been previously cited in Section 2.5.
It is argued that the survey results presented in the previous chapter highlight the benefits of the POE. It is noted that the case study buildings were completed at different times and to different specifications. The Tallaght library was completed in 2008 and the DLR in 2014, with the latter being designed as an iconic space with significant levels of technology and temperature control. Both are light-filled spaces, using a combination of natural and artificial light; however, the DLR library is designed in keeping with the need for sustainable development and is a new development, whereas the Tallaght library was an existing building that was refurbished to a high standard within the boundaries of the fabric of the existing building. It is argued that these different standards contribute to the differing experiences of users of these buildings. This assertion is based on a summary of the findings of the survey as presented in Figure 32.
The questions in the POE survey highlight the links between control and occupier/end-user comfort, where Questions 19 to 24 investigated the link between control and comfort and question 25 probed for any relevant details/examples. The responses to these questions indicate that the perception of lack of control is linked to dissatisfaction with key elements of the design, such as ventilation, as evidenced in the DLR library. The highest number of inputs in Table 4 related to automation/control issues for the DLR library. Some occupants were irritated for example with the computerised ventilation system and with access to the building management system being restricted to maintenance staff. The lesson clearly indicates the benefits of conducting a POE. Sunikka-Blank et al. (2010) agrees, stating that POE can provide a good indication of behavioural factors and the way in which an occupant interacts with their environment.
It is argued that while the design of the DLR library is clearly iconic and that the attention to detail, with respect to the aspect and quality of the building is exemplary, the interior, as suggested by the POE conducted as part of this study, lacks that vital connection between user comfort and satisfaction. Lawrence and Keime (2016) suggests that this can be the result of a lack of knowledge of occupier behaviour, and the impact of building physics on effective building operation. It could also result from the need to balance energy costs and building use (Perez-Lombard et al., 2009). However, it is suggested that the issues with the DLR Library are not insurmountable, and it is argued that a simple POE survey of the library post-occupation would enable the designer and the building operator to make what are possibly minor changes to encourage greater satisfaction with the property. This highlights the value of POEs in architectural design.
The primary data collected as part of this study indicates the wide varying experiences of the indoor environment of a property. This is, for example, evident in the different responses to thermal comfort in the DLR library. Chiu et al. (2014) make the point that post-occupancy comfort is achieved if there is alignment between the design, the use of technology, and occupier behaviour. The survey conducted as part of this research also highlights the challenges faced by designers in combining technical design, architectural creativity, and occupier expectations (Ilesanmi 2010). This requires a profound understanding of socio-cultural behaviour and can be difficult if a designer has no personal experience of occupying space that is of the typology being designed (Salama 1999). In addition, this work cannot be carried out in isolation of factors such as time and cost during the lifecycle of the property (Vilches et al., 2017). It is argued that a POE provides key data, which can then be used by a designer to build on the design knowledge bank and to improve future designs.
Chiu et al. (2014) make an important point, suggesting that the POE provides a technical view of a design, from the point of the end-user. It is suggested that the POE used in this research indicates the depth of information that can be gathered in what appears to be a similar rating system. Yet, these questions can establish overall comfort levels with light and then, through a series of additional questions about light, pinpoint the areas of concern. In this survey, there clearly was dissatisfaction with light provision in the Tallaght Library. However, further analysis of the subsequent questions revealed that a potential issue for investigation is the harshness of lights in the staff area. It is suggested that a POE of other similar building typologies could have highlighted this issue for the designer and this problem could have been avoided. It is also suggested that the data collected in the POE could have been expanded to discover the exact issues with the artificial lighting. In other words, the POE can be a useful design tool in avoiding repetition of past mistakes.
This argument is also held by Scott-Webber et al. (2013), who argue that the POE provides an assessment of the technical actual versus planned performance in terms of factors that affect occupier comfort. The data gathered from the POE can provide valuable information about the social behaviour of an individual and a collection of individuals, which can then be interpreted and used by the designer to refine a design, using the inherent skills of creativity to optimise user comfort. This process bridges the gap between the technical and environmental design requirements of the contemporary built environment.
In summary, the key findings emanating from this study are:
- The deep understanding that is required of the clients and users’ varied needs by first understanding the fundamental drivers of comfort and satisfaction. This will, in turn, facilitate a design process, which from the outset will incorporate occupant requirements.
- The benefits of questionnaire /survey segmentation, which provides the capability of pinpointing issues that need to be addressed. This granularity subsequently aids quality feedback and control. This can be further enhanced by assimilating existing feedback /information derived during normal operations and stored in a BMS database.
- That there should be no complacency associated with award winning green and sustainable buildings – they do not necessarily guarantee a commensurate level of occupant satisfaction. There is an obvious advantage to having a POE element/ weighting within the criteria for evaluating buildings during architectural and design competitions.
- The level of personal occupants’ control of environmental criteria has a direct impact on the overall POE outcome. However, having these controls simply installed is insufficient. There is a need to understand how occupants interact with them, how they synchronise and integrate with the building management system, and, of equal importance, how they interact with one another.
Chapter Six: Conclusions and Future Research.
This dissertation set out to explore the correlation between the environmental conditions experienced by building occupants, actual control of these conditions, and perceived comfort levels. The study also explored the usefulness of a POE and considered whether POEs can improve design. It touched on the concept of the key enablers of continuous improvement of the POE process and the barriers to implementation of POEs
The research is based on conducting a POE survey of two completed libraries – namely, the Tallaght Library, and the DLR Library, where the former was refurbished in 2008, and the latter was a new building completed in 2015. In both cases, the designs were carried out in accordance with the statutory and regulatory requirements of that era and it is assumed that the designers had to work within the constraints imposed by the project schedule, client requirements, and budget.
In architectural terms, both buildings have a pleasing aesthetic, and the DLR Library, in particular, has been praised for the use of daylighting and optimisation of its coastal setting. A walk-through of the libraries indicated a high degree of fitness for purpose, and it could therefore be safe to assume that the designer had fulfilled the design brief. That said, the levels of dissatisfaction in the case-study buildings, particularly the relatively new design of the DLR library, suggests that design is a complex undertaking, requiring technical knowledge, a high degree of creativity and an ability to translate a design idea/concept from paper to physical reality. It also requires an understanding of the client’s needs and an ability to plan, control, and manage a multitude of issues that can influence the design, including materials specifications and safety. However, a crucial element that is difficult to pinpoint is the creation of a space that connects with the end-user on a range of levels. First and foremost, the building, as designed, should be safe and fit for purpose. It should also provide a high degree of comfort for the individual user and for collective use. It is found that this is the linchpin between good design and effective design.
It is conceded that it is difficult for a designer to understand the complexities of human behaviour and comfort requirements, particularly as comfort is related to thermal comfort, air freshness, noise, lighting, and a range of other factors, such as the ability to control these variables within the individual’s environment. For example, it is virtually impossible to satisfy the needs of all individuals within a public space such as a library without first understanding the fundamental drivers of comfort and satisfaction.
This research finds that a POE is therefore a vital element in effective design, as a relatively simple survey can rate the satisfaction levels of the end-users to enable the designer to compare the actual design intention with the end-result. This data can then be used to improve future designs and create greater operational efficiencies in the completed design. In short, the POE, which will require time and costs, will improve design and building operations over the life of the design, thereby enabling these costs to be recouped many times over.
This research included a review and survey of two case studies, choosing public buildings and gathering responses to building performance from a range of respondents. It is suggested that the study could be improved in several ways:
- by conducting a full questionnaire/ interview format, as suggested by the BUS organization.
- by gathering further details on the design intention for each building and gathering a greater volume of qualitative data from the participants in the survey. This process would facilitate a detailed comparison of the actual design, exploring the concept and focus of the design objectives, and would be a useful exercise in highlighting the various constraints within which the designer must produce a design. This data could then be used to check the as-built design, tracking the changes made during construction and the reason for these changes. The purpose of this exercise would be to establish the level of control that a designer has over the completed design, as this is relevant in the comfort and satisfaction of the end-users of the property.
- It would also be useful to explore the technical details of the different services in each library, as this could facilitate further exploration of links between comfort levels and specific technology. It is suggested that this is an important issue, worthy of further research, and would be beneficial to gather opinion on the usefulness and effectiveness of POEs from practicing architects and interior designers. Such a study could take the form of primary data collection such as structured interviews with the key designers on a project. The data collected could include an exploration of the design process, interest in the POE data collected, and the attitudes that designers have to gathering POE data.
- Finally, it is suggested that it would be beneficial to carry out a similar exercise on a residential property, as occupiers tend to spend a significant amount of time in their homes and it is anticipated that the importance of control would be of an equivalent significance.
Bibliography
Abdallah, M., Clevenger, C. and Golparvar-Fard, M., 2015. Developing a Thermal Comfort Report Card for Building. Procedia Engineering, 118, pp.675-682.
Adeyeye, K., Piroozfar, P., Rosenkind, M., Winstanley, G. and Pegg, I., 2013. The impact of design decisions on post occupancy processes in school buildings. Facilities, 31(5/6), pp.255-278.
Alfano, F.R.D.A., Olesen, B.W., Palella, B.I. and Riccio, G., 2014. Thermal comfort: Design and assessment for energy saving. Energy and Buildings, 81, pp.326-336.
ArchDaily, 2014. Library in Dublin / Carr Cotter & Naessens. [online]. Available at <http://www.archdaily.com/576399/library-in-dublin-carr-cotter-and-naessens> [accessed 3rd April 2017].
American Society of Heating, Refrigerating and Air-Conditioning Engineers (ASHRAE) 2013. “Thermal Environmental Conditions for Human Occupancy “.
Becerik-Gerber, B. and Kensek, K., 2010. Building information modelling in architecture, engineering, and construction: emerging research directions and trends. Journal of Professional Issues in Engineering Education and Practice, 136(3), pp. 139-147.
Bell, J. (2005) Doing Your Research Project: A Guide for First Time Researchers in
Education and Social Science (4th Edition). Open University Press.
Bluyssen, P.M., 2010. Towards new methods and ways to create healthy and comfortable buildings. Building and Environment, 45(4), pp.808-818.
Building Research Establishment Environmental Assessment Method (BREEAM) 2016 [online]. Available at <http://www.breeam.com/why-breeam> [accessed 15th December 2016].
Building Users Survey (BUS) 2016. Occupant Satisfaction Evaluation. [online]. Available at <www.busmethodology.or.uk> [accessed 22nd March 2017].
Carr, Cotter & Naessens Architects, (CCN) 2017. [online]. Available at <http://www.ccnarchitects.net/ > [accessed 22nd March 2017].
Chiu, L.F., Lowe, R., Raslan, R., Altamirano-Medina, H. and Wingfield, J., 2014. A socio-technical approach to post-occupancy evaluation: interactive adaptability in domestic retrofit. Building Research & Information, 42(5), pp.574-590.
Chartered Institution of Building Services Engineers (CIBSE) 2015. LexIcon, Dun Laoghaire Sustainable Approach to the Library.[online].Available at <www.cibseireland.org/wp-content/uploads/2015/04/Paul-McGrath.pdf > [accessed 22nd March 2017].
Cohen, R., Standeven, M., Bordass, M. and Leaman, A., 2001. Assessing building performance in use 1: The Probe process. Building Research & Information, 29(2), 103–113.
Cole, R.J., Robinson, J., Brown, Z. and O’shea, M., 2008. Re-contextualizing the notion of comfort. Building Research & Information, 36(4), pp.323-336.
Collins, H., 2010. Creative Research: The Theory and Practice of Research for the Creative Industries. Lausanne: AVA Publishing.
Creswell, J., 2013. Research Design: Qualitative, Quantitative, and Mixed Methods Approaches. (4th edition). SAGE Publications
da Silveira Hirashima, S.Q., Katzschner, A., Ferreira, D.G., de Assis, E.S. and . Urban Climate, pp.1-6
Derby University, 2017. Research Onion. [online]. Available at <https://onion.derby.ac.uk/onion.pdf> [accessed 22nd March 2017].
Dineen, D., and Ó Gallachóir, B.P., 2011. Modelling the impacts of building regulations and a property bubble on residential space and water heating. Energy and Buildings 43, pp. 166–178.
Djamila, H., 2017. Indoorthermalcomfort predictions: Selected issues and trends. Renewable and Sustainable Energy Reviews ,74, pp.569-580.
Dún Laoghaire Rathdown County Council (DLRCo.Co.) 2015. A Socio-Economic Profile of Dún Laoghaire-Rathdown for the LCDC. [online]. Available at <http://www.dlrcoco.ie/sites/default/files/atoms/files/dlr_county_profile_data_april_2015.pdf> [accessed 22nd March 2017].
Dun Laoghaire Rathdown (DLR) Libraries, 2017. DLR Lexicon Library. [online]. Available at <http://libraries.dlrcoco.ie/using-your-library/find-your-library/dlr-lexicon> [accessed 28th March 2017].
Eadie, R., Browne, M., Odeyinka, H., McKeown, C. and McNiff, S., 2013. BIM implementation throughout the UK construction project lifecycle: an analysis. Automation in Construction, 36, pp. 145-151.
Eadie, R., McLernon, T. and Patton, A., 2015. An investigation into the legal issues relating to Building Information Modelling (BIM). Proceedings of RICS COBRA AUBEA 2015, pp.1-10.
Easterby-Smith, M., Thorpe, R. and Jackson, P.R., 2012. Management Research. An introduction. London: Sage
Eastman, C., Teicholz, P., Sacks, R. and Liston, K., 2011. BIM Handbook: A Guide to Building Information Modeling for Owners, Managers, Designers, Engineers and Contractors. Hoboken, NJ: John Wiley & Sons Inc.
Elsinga, M. and Hoekstra, J., (2005). Homeownership and housing satisfaction. Journal of Housing and the Built Environment, 20(4), 401-424.
Emmerich, S.J., Polidoro, B. and Axley, J.W., 2011. Impact of adaptive thermal comfort on climatic suitability of natural ventilation in office buildings. Energy and Buildings, 43(9), pp.2101-2107.
Evola, G., Marletta, L., Costanzo, V. and Caruso, G., 2015. Different Strategies for Improving Summer Thermal Comfort in Heavyweight Traditional Buildings. Energy Procedia, 78, pp.3228-3233.
Fanger P., 1970. Thermal comfort. New York, USA: McGraw-Hill.
Farrell, P., 2011. Writing a Built Environment Dissertation: Practical Guidance and Examples. Chichester: John Wiley and Sons.
Fellows, R.F. and Liu, A.M., 2015. Research methods for construction. Chichester: John Wiley & Sons.
Göçer, Ö., Hua, Y. and Göçer, K., 2015. Completing the missing link in building design process: Enhancing post-occupancy evaluation method for effective feedback for building performance. Building and Environment, 89, pp.14-27.
Grove, R.M., Fowler, F.J. Couper, M.P., Lepkowski, J.M., Singer, E. and Tourangeau, R., 2009. Survey Methodology. Chichester: Wiley & Sons
Hadjri, K. and Crozier, C., 2009. Post-occupancy evaluation: purpose, benefits and barriers. Facilities, 27(1/2), pp.21-33.
Hamza, N. and Greenwood, D., 2009. Energy conservation regulations: Impacts on design and procurement of low energy buildings. Building and environment, 44(5), pp.929-936.
Hardin, B. and McCool, D., 2015. BIM and construction management: proven tools, methods, and workflows. Chichester: John Wiley & Sons.
Holopainen, R., Tuomaala , P., Hernandez, P., Häkkinen, T., Piira, K. and Piippo, J., 2014 . Comfort assessment in the context of sustainable buildings:Comparison of simplified and detailed human thermal sensation methods. Building and Environment, 71, pp.60-70.
Ibem, E. O., and Amole, D., 2013. Residential satisfaction in public core housing in Abeokuta, Ogun State, Nigeria. Social Indicators Research, 113(1), 563-581.
Ilesanmi, A.O., 2010. Post-occupancy evaluation and residents’ satisfaction with public housing in Lagos, Nigeria. Journal of Building Appraisal, 6(2), pp.153-169.
Ilter, D. and Ergen, E., 2015. BIM for building refurbishment and maintenance: current status and research directions. Structural Survey, 33(3), pp.228-256.
Ioannou, A. and Itard, L., 2017. In-situ and real time measurements of thermal comfort and its determinants in thirty residential dwellings in the Netherlands. Energy and Buildings, 139, pp.487-505.
Isah, A.D., Khan, T.H. and Davis, H., 2015. Identifying Contextual Socio-Cultural Attributes as Predictors of User Satisfaction: A Study in Transformed Public Housings in Nigeria. Asian Social Science, 11(25), p.165-179.
International Standards Organisation (ISO) 2016. ISO 7730:2005 – Ergonomics Of The Thermal Environment — Analytical Determination And Interpretation Of Thermal Comfort Using Calculation Of The PMV And PPD Indices And Local Thermal Comfort Criteria”.
Irish Meteorological Service (MET) 2017. [online]. Available at <www.met.ie/about/divisions/learn.asp > [accessed 15th April 2017].
Jamil, H., Alam, M., Sanjayan, J. and Wilson, J., 2016. Investigation of PCM as retrofitting option to enhance occupant thermal comfort in a modern residential building. Energy and Buildings, 133, pp.217-229.
Jaunzens, D., Cohen, R., Watson, M., and Picton, E., 2012. Post Occupancy Evaluation – A Simple Method For The Early Stages Of Occupancy. [online]. Available at <http://www.usablebuildings.co.uk/fp/OutputFiles/PdfFiles/FR4p1POEFYCIBSEpaperOct02.pdf> [accessed 15th December 2016].
Jia, M., Srinivasan, R.S. and Raheem, A.A., 2017. From occupancy to occupant behavior: An analytical survey of data acquisition technologies, modeling methodologies and simulation coupling mechanisms for building energy efficiency. Renewable and Sustainable Energy Reviews, 68, pp.525-540.
Jones, R.V., Goodhew, S. and de Wilde, P., 2016. Measured indoor temperatures, thermal comfort and overheating risk: Post-occupancy evaluation of low energy houses in the UK. Energy Procedia, 88, pp.714-720.
Khan, T. H., 2014. Living with transformation: Self-built housing in the city of Dhaka. London: Springer.
Kibert, C.J., 2016. Sustainable construction: green building design and delivery. Chichester: John Wiley & Sons.
Kohler, N., and Moffatt, S., 2003. Life-Cycle Analysis of the Built Environment. Industry and Environment Review, 26 (2/3), pp.7-8.
Lawrence, R. and Keime, C., 2016. Bridging the gap between energy and comfort: Post-occupancy evaluation of two higher-education buildings in Sheffield. Energy and Buildings, 130, pp.651-666.
Leadership in Energy and Environmental Design (LEED), 2016. Green Building Rating System. [online]. Available at <http://www.usgbc.org/leed> [accessed 15th December 2016].
Leaman, A. and Bordass, B. (2001). Assessing building performance in use 4: the Probeoccupant surveys and their implications. Building Research and Information, 29 (2), pp. 129-43.
Lee, S. and Akin, O., 2011. Augmented reality-based computational fieldwork support for equipment operations and maintenance. Automation in Construction, 20(4), pp. 338-352.
Lockwood, M., 2013. The political sustainability of climate policy: The case of the UK Climate Change Act. Global Environmental Change, 23(5), pp.1339-1348.
Luo, M., de Dear, R., Ji, W., Bin, C., Lin, B., Ouyang, Q. and Zhu, Y., 2016. The dynamics of thermal comfort expectations: The problem, challenge and implication. Building and Environment, 95, pp.322-329.
Meir, I., Gaarb,Y., Jiao, D., Cicelsky, A,. 2009 Post-Occupancy Evaluation: An Inevitable Step Toward Sustainability Advances In Building Energy Research, 3, pp. 189–220.
McGrath, P.T. and Horton, M., 2011. A post-occupancy evaluation (POE) study of student accommodation in an MMC/modular building. Structural Survey, 29(3), pp.244-252.
Menezes, A.C., Cripps, A., Bouchlaghem, D. and Buswell, R., 2012. Predicted vs. actual energy performance of non-domestic buildings: Using post-occupancy evaluation data to reduce the performance gap. Applied Energy, 97, pp.355-364.
Morris, K.I., Chan, A., Morris, K.J.K., Ooi, M.C., Oozeer, M.Y., Abakr, Y.A., Nadzir, M.S.M., Mohammed, I.Y. and Al-Qrimli, H.F., 2017. Impact of urbanization level on the interactions of urban area, the urban climate, and human thermal comfort. Applied Geography, 79, pp.50-72.
Mumovic, D. and Santamouris, M., 2013. Introduction: The Post-Occupancy Evaluation in Mumovic, D. and Santamouris, M. (eds.) A Handbook of Sustainable Building Design and Engineering: An Integrated Approach to Energy, Health and Operational Performance. Abingdon: Routledge, pp. 3-7.
Naoum, S. 2007. Dissertation Research and Writing for Construction Students. Abingdon: Routledge.
Nicol, J.F. and Humphreys, M.A., 2002.Adaptive thermal comfort and sustainable thermal standards for buildings. Energy and Buildings, 34, pp. 563-572.
Ning, H., Wang, Z. and Ji, Y., 2016. Thermal history and adaptation: Does a long-term indoor thermal exposure impact human thermal adaptability? Applied Energy, 183, pp.22-30.
Nunnington, N. and Haynes, B., 2011. Examining the building selection decision-making process within corporate relocations: To design and evaluate a client focused tool to support objective decision making. Journal of Corporate Real Estate, 13(2), pp.109-121.
O’Mahoney Pike Architects (OMP) 2017. (online). Available at < http://omparchitects.com/en/> (accessed 22nd March 2017).
Pan, W. and Garmston, H., 2012. Building regulations in energy efficiency: Compliance in England and Wales. Energy Policy, 45, pp.594-605.
Perez-Lombard, L., Ortiz, J., Gonzalez, R. and Maestre, I.R., 2009. A review of benchmarking, rating and labelling concepts within the framework of building energy certification schemes. Energy and Buildings, 41(3), pp. 272-278.
Piroozfar, P., Adeyeye, K., Rosenkind, M. and Winstanley, G., 2013. A co-creation platform for post-occupancy decision support. Journal of Facilities Management, 11(2), pp.101-122.
Pobal 2012. The Pobal HP Deprivation Index. [online] Available at: <https://www.pobal.ie/Pages/New-Measures.aspx> [Accessed 17 April 2017].
Punch, K., 2003. Survey research: The basics. London: Sage.
Rezgui, Y., Beach, T. and Rana, O., 2013. A governance approach for BIM management across lifecycle and supply chains using mixed-modes of information delivery. Journal of Civil Engineering and Management, 19(2), pp.239-258.
Riley, M, 2013. Developing a model for the application of post-occupancy evaluation (POE) as a facilities performance enhancement tool in the higher education sector. Liverpool John Moores University, 2013.
Rocha, P., Siddiqui, A., and Stadler, M., 2015. Improving energy efficiency via smart building energy management systems: a comparison with policy measures, Energy and Buildings, 88, pp. 203–213.
Royal Institute of British Architects (RIBA) 2016. (online). Available at < https://www.architecture.com/RIBA/Professionalsupport/Assets/Files/RIBAPOEBPEPrimer.pdf> [accessed 22nd March 2017].
Rupp, R.F., Vásquez, N.G. and Lamberts, R., 2015. A review of human thermal comfort in the built environment. Energy and Buildings, 105, pp.178-205.
Sacks, A., Nisbet, A., Ross, J. and Harinarain, N., 2012. Life cycle cost analysis: a case study of Lincoln on the Lake. Journal of Engineering, Design and Technology, 10(2), pp.228-254.
Salama, A., 1999. Incorporating Knowledge about Cultural Diversity into Architectural Pedagogy. Architectural Knowledge and Cultural Diversity, Comportments, Lausanne, Switzerland, pp.135-144.
Saunders, M., Lewis, P. and Thornhill, A., 2009. Research Methods for Business Students (4th edition). Harlow: Pearson Education.
Schakib-Ekbatan, K., Wagner, A. and Lussac, C., 2010, April. Occupant satisfaction as an indicator for the socio-cultural dimension of sustainable office buildings development of an overall building index. In Proceedings of Conference: Adapting to Change: New Thinking on Comfort, pp.1-20.
Sustainable Construction & Innovation through Procurement (Sci-Network, 2012). Post Occupancy Evaluation An insight into current POE-related policies and practices by European public authorities to drive sustainable construction and innovation. What is POE? Current policies and practices Key barriers to greater implementation Conclusions & recommendations. [online]. Available at <http://www.sci-network.eu/fileadmin/templates/sci-network/files/Resource_Centre/Reports/SCIN_POE_final_report_-_June_2012.pdf> [accessed 15th December 2016].
Sustainable Energy Authority Ireland (SEAI) 2016. Ireland’s Energy Targets. [online]. Available at <https://www.seai.ie/Publications/Statistics_Publications/Energy_Modelling_Group_Publications/Ireland%E2%80%99s-Energy-Targets-Progress-Ambition-and-Impacts.pdf.> [Accessed 17 April 2017].
Scott-Webber, L., Strickland, A. and Kapitula, L.R., 2013. Built environments impact behaviors: Results of an active learning post-occupancy evaluation. Planning for Higher Education, 42(1), p.28.
Summerfield, A., Oreszezyn, T., Pathan, A. and Hong, S., 2013. Occupant Behaviour and Energy Use in Mumovic, D. and Santamouris, M. (eds.) A Handbook of Sustainable Building Design and Engineering: An Integrated Approach to Energy, Health and Operational Performance. Abingdon: Routledge, pp.359-370.
Sunikka-Blank, M., Chen, J., Britnall, J., and Dantsiou, D. (2010). Improving energy efficiency of social housing areas: a case study of a retrofit achieving an ‘a’ energy performance rating in the U.K. European Planning Studies, 20(1), 131–145.
Tarantini, M., Loprieno, M.D., and Porta, P.L., 2011.A life cycle approach to Green Public Procurement of building materials and elements: A case study on windows. Energy, 36, pp. 2473-2482
United Kingdom Green Building Council (UKGBC), 2017. Pinpointing: BUS Methodology. [online]. Available at <http://www.ukgbc.org/sites/default/files/Pinpointing_BUS_methodology.p df> [Accessed 17 April 2017].
Usable Building Trust (UBT) 2017. [online]. Available at < http://www.usablebuildings.co.uk/fp/index.html> [accessed 15th April 2017].
Vilches, A., Garcia-Martinez, A. and Sanchez-Montañes, B., 2017. Life Cycle Assessment (LCA) of Building Refurbishment: A Literature Review. Energy and Buildings, 135, pp. 286–301.
Whyte, J. and Gann, D.M., 2001. Closing the loop between design and use: post-occupancy evaluation, Building Research and Information, 29(6), pp. 460-2.
Wong, K.D. and Fan, Q., 2013. Building information modelling (BIM) for sustainable building design. Facilities, 31(3/4), pp.138-157.
World Green Building Council (WGBC) 2013. The Business Case for Green Building: A Review of the Costs and Benefits for Developers, Investors and Occupants. (online). Available at < http://www.worldgbc.org/news-media/business-case-green-building-review-costs-and-benefits-developers-investors-and-occupants> [accessed 15th April 2017].
Yang, L., Yan, H. and Lam, J.C., 2014. Thermal comfort and building energy consumption implications–a review. Applied Energy, 115, pp.164-173.
Yu, L., Sun, Z., Ding, R., Wang, S. and Feng, G., 2015. Research on the Post Occupancy Evaluation of Green Public Building Environmental Performance Combined with Carbon Emissions Accounting. Procedia Engineering, 121, pp.1454-1460.
Zimmerman, A., Martin, M., (2001). Post-occupancy evaluation: benefits and barriers. Building Research and Information. 29(2), pp. 168-74.
Appendices
Appendix 1. Questionnaire Template
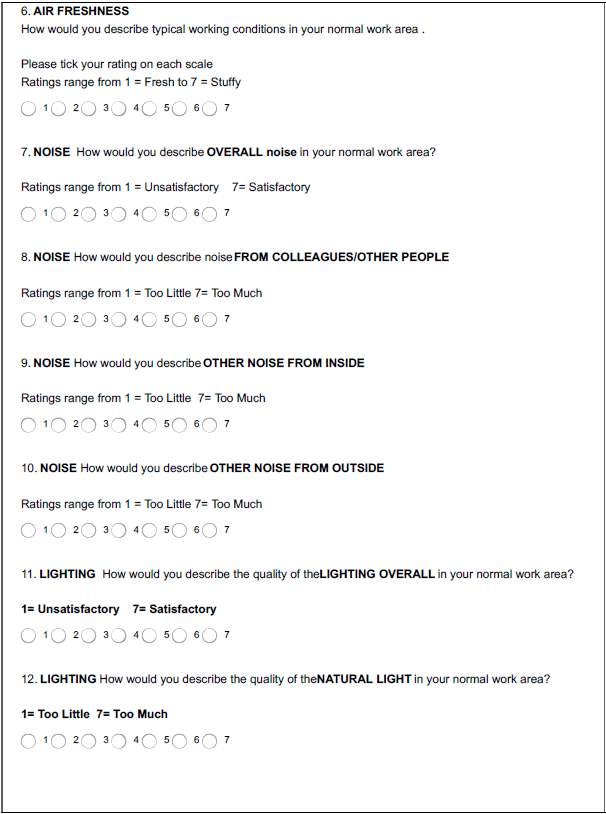
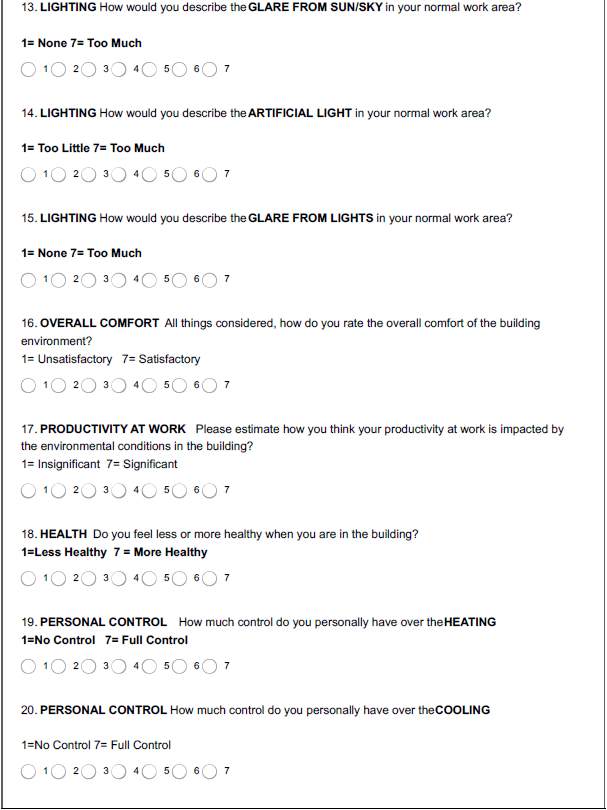

Cite This Work
To export a reference to this article please select a referencing stye below:
Related Services
View allRelated Content
All TagsContent relating to: "Estate Management"
Estate management concerns the management of land and property in terms of maintenance, preservation, and operation. Traditionally, estate management was reserved for the landed gentry and generally applied to large households with staff. Nowadays, estate management also includes communal areas and access roads on housing estates.
Related Articles
DMCA / Removal Request
If you are the original writer of this dissertation and no longer wish to have your work published on the UKDiss.com website then please:

