The Influence of the Modernist Pioneer Architect on Urban Design, Materiality and Master Planning
Info: 8239 words (33 pages) Dissertation
Published: 27th Oct 2021
Tagged: Architecture

Introduction
Le Corbusier, Charles-Edouard Jeanneret-Gris, was a Swiss-French architect born October, 6th 1887, and is known as one of the most influential modernist pioneers of the 20th century along with Frank Llyod Wright, Mies van der Rohe. He specialised in the fields of city and urban planning, architectural theory and designing of contemporary furniture’s where he also produced remarkable products. Le Corbusier had always treated architecture as a very complex art of construction. Throughout his life, he experimented with various ideas through his creative and revolutionary designs addressing the issues of major cities and actions that must be taken in order to overcome future disasters, one of them being overpopulation and possibly lack of green spaces. Corb’s so called “Five Points of a New Architecture” are very important principles used to react to factors of social change affected by the accelerated growth and progression of the mechanization (Architectural theory, 2008). Therefore, in order for Le Corbusier to portray his ideas and theories he had focused on the construction of accommodations. Examples of such principles are incorporated in his “Villa Savoye in Paris” and “Doppelhaus in Stuttgart”. In order for him to be able to develop and test his theories and visions, he had become a member in architectural societies “Congrès Internationaux d’ArchitectureModerne”(CIAM) (Mumford, 2002).
Contemporary City – (Ville Contemporaire)
“Contemporary City” was an unrealized project intended to house three million people with its geometry and clear structure was a clear evidence of Le Corbusier’s ideal. However, this project’s flaw was that its focus was based on the wealthier inhabitants of the city, which in a way was not an effective solution to major city crises such as over population, pollution, and lack of green spaces. Therefore, Le Corbusier had changed his perspective of addressing issues in a more radical way since the crisis of global economy.
“It was greeted with considerable astonishment…arousing anger in some and enthusiasm in others. My proposed solution was radical, uncompromising. There was no written explanation of the plans, and, unfortunately not everyone is capable of reading plans. I should have been there to answer the kind of questions that spring from deep human feelings. Such questions are of major importance and should not be left unanswered” (8. Corbusier, 1925).
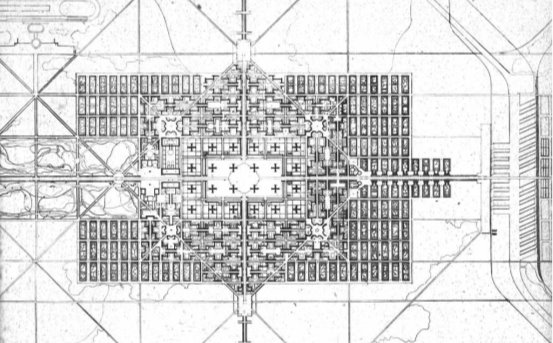
Figure 1. Plan of a contemporary city for 3 million people.
Le Corbusiers “Contemporary City” has three basic components: a central business district surrounded by residential districts; a large, open belt for future expansion; and, father off, suburbs with residential and industrial areas. The business district can accommodate from 400,000 to 600,000 people with a density of 1,200 persons per acre. The surrounding residential districts have 600,000 residents with 120 persons per acre. There are two kinds of apartment buildings; some, built around parks, form large, closed city blocks; others, consisting of long slabs placed at right angles to each other, form an irregular open pattern. These slabs, set in large planted areas, straddle the streets. Two million people live in garden-cities located in the suburbs. The city itself is densely populated, since;
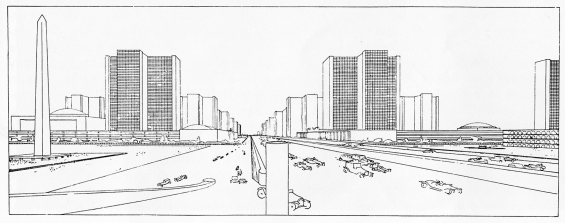
Figure 1.1 Perspective view of the “Contemporary City”
” The higher the density of a city’s population, the shorter the distances to be covered… However, though we must increase the density of the population, we must also greatly increase planted areas… We must therefore build the city vertically”
Le Corbusier developed four basic principles;
- (1) Relieve the congestion of central districts to satisfy traffic requirements.
- (2) Increase the population density of central districts to facilitate business contacts.
- (3) Improve traffic flow. This means that we shall have to change totally the existing concept of a street, which is outdated by contemporary means of transportation subways, cars, streetcars, airplanes.
- (4) Increase planted areas. This is the only way to promote healthy conditions and create a tranquil atmosphere that will offset the strain produced by the accelerated tempo of modern business.
(8. Corbusier, 1925)
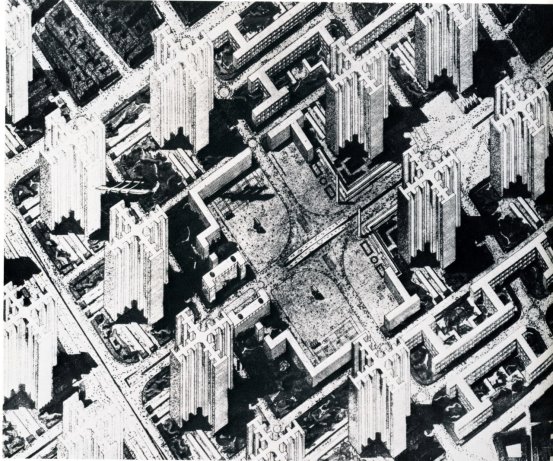
Figure 1.2 Aerial view of the “Contemporary City” concept
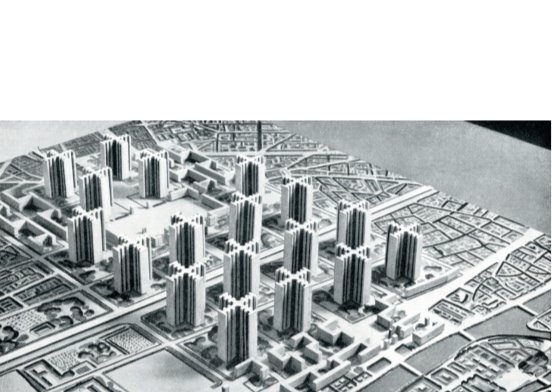
Figure 1.3 Physical model of the masterplan for the “Contemporary City”
“Contemporary City” was one of Le Corbusier’s initial versions of explaining the concept of a city designed for three million people. Furthermore, the occupants in this visionary project were split into philosophical categories. The first one being the city dweller followed by the half city dweller and lastly we have the suburbanite. The first category is when people lived and worked in the “metropolitan area”, the second one refers to the people who worked in the “city” and lived in the “garden city”, finally the third category refers to occupants who worked in the “industrial area” and lived in the “garden city” (Corbusier, 1933). The transition between those specified zones were named “self-conscious districts” which have specified functions based on the allocations within the scheme. If you take a closer look there were intersections occurring within the specified zones of the scheme, which would be utilized to install green corridors.
Following this approach of the three distinctive categories Le Corbusier’s visions of town construction are mainly occupied by centralization with specific grid and symmetrical axes. He proposed a street system, based on a 400m (1/4 of a mile) grid sometimes divided in half, was determined by appropriate distances between subway stations or bus stops as well as by acceptable walking distances for pedestrians. He also stressed the need for planted areas;
“Apartment buildings will be twenty, forty, sixty stories high. But men who remain 1.75 meters tall, will feel ill at ease when they walk down the streets, surrounded by these giant constructions. We must bridge the painful gap between man and his city by introducing a mean that fits into both scales… We must plant trees!” (8. Corbusier, 1925)
The architect had subsequently complained that his project was interpreted as a utopian dream but he did, however, stress that his project was conceived as a diagram;
“Proceeding like a chemist in his laboratory, I dismissed special cases or accidental instances and assumed an ideal situation. I was no trying to overcome an existing state of things, but to construct a rigorous, theoretical scheme that would make it possible to formulate the basic principles of contemporary urban planning.
For to plan a large contemporary city is to engage in a tremendous battle. And how can you fight a battle if you don’t know exactly what you are fighting for?
We must have guidelines. We must have basic principles of modern urban planning” (8. Corbusier, 1925)
The Radiant City (Ville Radieuse) – A New City to Replace the Old
The main difference between the architects “Radiant” and “Contemporary” cities derives from his determination to give city dwellers a more pleasant as well as more efficient environment. This new concept was preceded by many years of anxiety and doubt. As he explains;
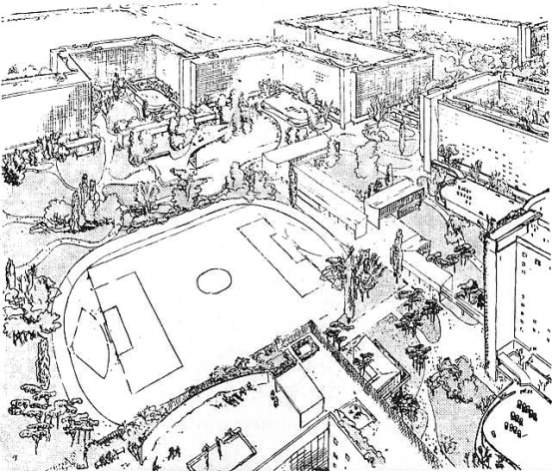
Figure 1.4 Perspective view of the Radiant City
“This takes me back to 1922 and the state of mind I was in while designing a contemporary city for 3 million people. My analyses, my calculations, and a powerful intuition had convinced me that I must set up a new scale for the city… But how disturbed I was by the results! What anguished weeks I lived through!… I was tortured by the thought that the great empty spaces of this imaginary city, everywhere dominated by the sky, would be so dead, so dull, that its inhabitants would be panic-stricken. It took me eight anxious years to discover the solution. IT proceeded from the following question: what kind of a life should a machine age man really lead? How can I fill every moment of his daily life and, better, make these moments enjoyable? Still better, give this man a sense of personal freedom in this collective organism and the means of satisfying the personal initiatives resulting from this freedom?” (Corbusier, 1933 p. 105)
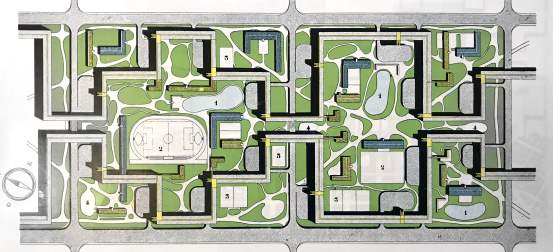
Figure 1.5 The Radiant City – Plan of a residential district
The architect defined the goal of the “Radiant City” as follows:
“The radiant city, inspired by physical and human laws, proposes to bring machine age man essential pleasures…
Sun in the house,
a view of the sky though large windows,
trees he can see from his house.
I say that the materials of urban design are: sun, sky, trees, steel, cement, in this order of importance.
However, he suggested that sports grounds right outside the house would be very beneficial to the community:
“But we must not forget another source of happiness: a chance to participate actively in common pursuits that will benefit the whole community and alleviate the misery of less fortunate members”
(Corbusier, 1933 pp. 85 and 86)
With all of these goals he had in his mind, the architect extended the ideas he had for his previous project the “Contemporary City” even further. He increased the density of the residential areas and completely removed the suburban garden-cities.
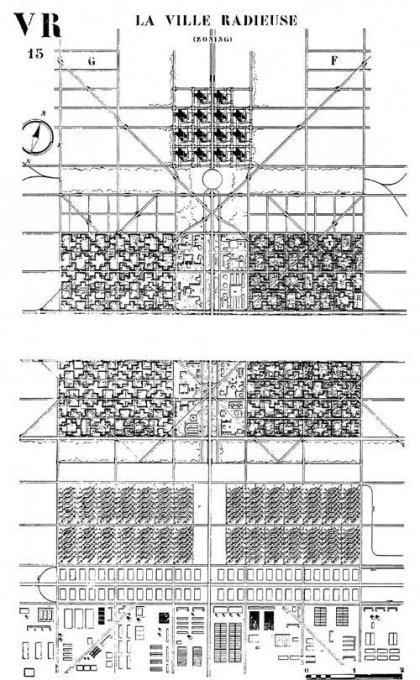
Figure 1.6 – Plan of the Radiant City
Le Corbusier’s theory of residential buildings was closely correlated with his concept of the “Radiant City”. The architect aimed to create compact, multifunctional and flexible residential projects hence he examined the resident as a cubicle. One of the publications of Le Corbusier’s work was the CIAM proposal which he joined to create a scheme for low-cost housing in collaboration with another French architect where they designed a 14m2 standardized unit of residential buildings. The project incorporated various types of spaces and configurations ranging from large and open areas to more compact smaller ones. Le Corbusier’s “Radiant City” concept unified visions of modern town construction and components of residential buildings hence, this allowed the architect to develop his theories and ideas in urban construction. Corb’s refers to the city as a “human city” without classes (Fishman, 1977). Based on this assumption, he used a pyramid as a way of classifying the hierarchies in the concept. This assumption and the geometric shape of the project is geared towards the ideas of French syndicalism (Brott, 2013). The pyramid represents the structure of the city and the way things are organized. The inner beauty of the city comes to live when the people strictly follow the hierarchy of the pyramid; hence, the region becomes a place of freedom.
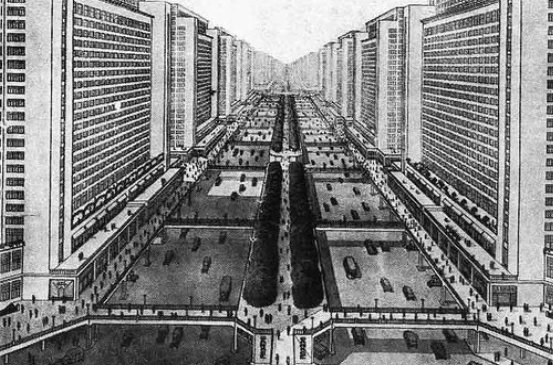
Figure 1.7 – Hierarchy of the masterplan
The architect’s aim was to apply his own ideas of town construction while at the same time removing the traditional cities. “Radiant City” reshapes the idea of the city as an entity. If we take this idea the city will still be shaped by its standard body i.e. with its head and heart where each one would represent a working district i.e. business centre and a cultural centre. Taking the notion of the body as a mechanism to arrange the cities map simplifies the complexity of the project. Hence, the city is only created by only one central axe, which gives a lot of flexibility but becomes less artistic. The previously specified residential elements are the epicenter of city life. The idea of the “Radiant City” unlike the “Contemporary City” is that it is available for all inhabitants without being categorised; the concept is no longer only subjected to the wealthy. The arrangements within the concept have been created in a way so that the equability of the population becomes visible. The transportation hubs are located between the residential districts. However, the concepts for the industrial districts in the “Radiant City” are not too different from the ones in the “Contemporary City”. Moreover, in order to react to various arrangements of the trades the industrialization is built of standard assembly units.
Business Centre
Once the architect had completed working on his previous project the “Contemporary City” his thoughts were that the issues regarding the traditional business centres is more or less solved, therefore, he had focused more thoroughly in shaping and resolving the issues of the residential districts of contemporary cities. The business centre was located in the north of the residential quarter which consisted of Cartesian skyscrapers proposed to be made out of steel and glass in the shape of a cross in order to avoid central courtyards; “there are no courtyards” (Corbusier, 1933). Based on Corb’s approach the construction of these skyscrapers provided maximum possible area of façade, windows and quantity of light. However, the Cartesian skyscraper was designed by Corbusier in 1938 and is an architectural piece known for its modern and rational design having a lot of symmetrical elements. The shape proposed by the architect was a cruciform shape that eventually didn’t perform as it should to i.e. make use of the sunlight as best as possible due to its symmetrical form, hence leaving the north façade of the building without any sunlight. The height of one was going to be 220m, which would have offered about 3,200 places of employment to the hectare on a quincunx or check board pattern every 400m (Corbusier, 1933).
The Biological Unit – The Cell
The “Radiant City” was designed to offer 14m2 per dweller also known as the “Biological Unit – The Cell”. Le Corbusier’s proposal in the “Radiant City” was to urbanize on a basis of 14m2 rather than on the basis of 9m2, which was what Russia, is intending to adopt. Based on the architect’s estimation 14m2 will provide airiness, freedom, and (elbow room) in which to organize things. He was proposing an urbanization that would have resulted in a Green City with a population super density of 1,000 per hectare. One of the residential buildings would have had a height of 50m serving 2,700 residents per main door. Hence, two main doors will result in serving 5,400 residents (Corbusier, 1933).
Therefore, each of the units is provided with its individual set of services directly connected with family life; communal services (catering and household supplies), nursery, kindergarten, open-air playground in the park, primary school. Between the age of 1 and 14, children will have all necessary educational facilities outside their front door. Therefore, this will enable the inhabitants of the project to plan their time more efficiently which may include taking advantage of all the facilities incorporated into the scheme such as the roof tops, walking in the park or just enjoying the weather in the open gardens of the project (Corbusier, 1933). This project was portraying Corb’s ideas of social collectivization (Fishman, 1977). The architect’s inspiration derived from social housing projects in Moscow between 1928 and 1930. The design of the blocks of flats was merely affected by the idea of concentration. Corb’s used a cross section of luxury liners in order to analyze the elevation cut of his apartment blocks. Corb’s was criticized for the contemporary traffic concept. He was quite dissatisfied with the hallway streets idea; therefore, he wanted to diversify the housing district and ended up creating very complicated connections between the apartment buildings. As previously mentioned some of these ideas and connections were adopted from his previous concept of “Contemporary City”.
The buildings in this concept were planned to be on pilotis. They were constructed on columns spanning from basement floor up to the social facilities floor. The construction above was proposed to be out of light steelwork. The advantage of using such design and construction approach is that it would leave the ground level free in every direction. Also, this approach created very artistic results as it made the building an object of art with contemporary façade acting like a protective skin. In his current project, the architect puts significant attention to the green spaces and gardens of the scheme by giving them more artistic appearance and significance (Corbusier, 1933).
The “Radiant City” freed considerably more ground space despite the fact that it had a higher density for the inhabitants of the scheme, as the buildings were proposed to be on. One of the reasons Corbusier adopted this approach was to eliminate the corridor-streets idea and hence, this resulted in more attractive and varied open spaces.
“We have, needless to say, eliminated corridor-streets, now prevalent in all parts of the world. Our apartment buildings have nothing to do with streets. We have, moreover (and in perfectly good faith), completely reversed the present policy of urban planners, who want to make pedestrians run about in the air on elevated footbridges and let cars drive on the ground. We have given THE ENTIRE GROUND SURFACE of the city over to pedestrians… And since our apartment buildings are raised on stilts, they can walk from one end of the city to the other in all directions. I add: NO PEDESTRIAN WILL EVER, UNDER ANY CIRCUMSTANCES, MEET A CAR!” (Corbusier, 1933 p. 108)
Based on the green city concept, Le Corbusier uses big metropolises as a tool to compare the layout of his town construction with the ones of already existing cities. Therefore, like it is in Le Corbusier’s project the “stilt houses” approach was a quite big construction advantage, which frees up a lot of space for the pedestrians. The occupied space in the city had been divided into two main categories; superstructure and pedestrian usage where 88% of the space was designed for pedestrian usage with lots of green spaces and parks. The architect was proposing the gardens of the project be built up of numerous squares with enriched and dynamic paths (image). Furthermore, the educational establishments as well as the sport facilities and parking areas within the scheme were also very important factors just as much as solving the issue for transportation and achieving the desired m2 of space that would have given the inhabitants enough room to feel free. Therefore, the city became a “garden city” as it was recognized in “Contemporary City”, “Radiant City” incorporates the “Green City Concept”.
Pedestrians and Transport
Furthermore, in order for the pedestrians to be given sole possession of the entire ground surface of the city. Hence, why the architect has put the roads 5m above ground level, which eliminates the need for a street next to the apartment buildings. One of Le Corbusier’s aims was to also eliminate the creation of “hallway streets”. Vehicles in the scheme have designated parking areas located underground right below the proposed flats.
“Cars will leave the elevated drive (which is a continuous stream of traffic) and enter an elevated car port in front of the main entrance. Instead of seventy-five doors opening onto the street, there is only one door, and it is a far away from the street… There will be a garage beneath the car port for the cars of building resident”. (Corbusier, 1933 p. 124)
The entire transportation system was renewed. Trucks were incorporated into the scheme completely separated from the normal guide ways on a special railway system eliminating the clash of different types of vehicles, which is hoped to reduce the issues of traffic. The roads and their use was separated eliminating disturbance while delivering goods for the catering services to the special unloading bays. Also, in the “Radiant City”, the car had regained its existence (whereas in today’s city the car is a critical cause of disturbance). Because they were running under the highways on a separated platform, buses would have no longer be needed in an ordered city, the streetcar, which is less costly would have most likely regained its pre-eminence, provided that it would require some improvements. The new transportation system resulted in a way quicker and more economical vehicle infrastructure with reduced traffic (Corbusier, 1933).
Conclusion
The idea of the “city as a body” was clearly modified by the new approach Le Corbusier had taken for his “Radiant City”. Therefore, multicellular districts were created during the planning of the project. The architect’s new approach gave the viewer and the reader an idea of town construction approach. Furthermore, this innovative and visionary architect had without a hesitation drawn the attention of many people across different fields of architecture including theoreticians. In fact, through his visions and innovative, problem-solving construction and design approach, he had created more of a utopia than a concept of urban development. Le Corbusier’s aim was to create an image of the ideal city and society with the perfect architecture hence why the “Radiant City” should be widely used as a method of resolution for cities that need reforming, remaking and suffering from major city issues.
Nonetheless, the architect’s visionary concept contains scarcities.
- One of them is the fact that he had overestimated the efficient influence of town construction. It is agreed that, even if there are no “hierarchies’ and there are no class divisions, harmony cannot be fully guaranteed as they are not affected by the functional separation of districts nor the plain geometry of the concept. (Reference – Use the website link)
Possibly, one of the largest realizations of Le Corbusier’s visions and theories can be witnessed in his project of Brazil’s capital, Brasilia, constructed on a vacant site. Based on Corb’s ideas, Lucio Costa and Oscar Niemeyer designed and applied his theories to design a perfectly geometrical city, ordered, with similar housing districts and isolated monumental administration zones, which were owned entirely by the government. By incorporating Le Corbusier’s principles, the two architects strived to create a city that was based on materializing and promoting equality and justice just like it is in the concepts of the Swiss-French architect.
The influence of the “Radiant City’s” has not only being of great benefit to the world of design construction and urban planning. In 1947, the architect designed the Unite Habitation in Marseille, which was inspired by his Radiant City apartment units designed for 337 apartments with public facilities on the roof and ground floor level in one single building (Corbusier, 1933). As already mentioned, the “Radiant City” concept was described and proposed to be in steelwork, however, the cost of steel in the post-war economy was very high and hence the project was constructed of exposed concrete which marked the arrival of the brutalist architecture. Later on in France and Germany four similar buildings were built which resulted in this typology being adopted as a solution to the post-war housing shortage issue. Due to the construction costs of concrete being lower and affordable this approach was further adapted around the world in numerous housing projects.
However, in the effect of Modernism, Le Corbusier’s built projects of cities were barely ever described as Utopias as the main source of construction element used has been concrete due to the high costs of using steel. His Brasilia project, for example, has been criticized for ignoring the desires of the inhabitants and not providing public spaces. Furthermore, the Unite-inspired apartment blocks, over the years have become incubators of poverty and crime, as they were usually located on the outskirts of most major cities. Therefore, most of them have been either demolished with the time or thoroughly remodelled to meet the demands of the current economical market.
Nevertheless, his proposals and visions have been very valuable and still significantly impacting the current modernist world, the idea of proposing order through careful planning is as relevant now as when Corb’s first started working on the “Radiant City”. Issues of lack of public spaces, green areas, parks, health living, traffic, noise and transportation, which the architect (Le Corbusier) unlike any other one before him has holistically addressed these issues which, continue to be a major worldwide concern of city planners to this date.
Five Points of Architecture
As mentioned previously Le Corbusier was one of the most significant modernist architectural pioneers of the 20th century due to his innovative ideas and theories within the architectural world. One of his most widely known ideas was “The Five Point of a New Architecture” included and explained in one of his books, which were developed during the early periods of the 20th century (Choisy, 1987). This revolutionary idea had significantly changed the world of architecture, which altered the architectural field in a new way. Le Corbusier’s famous five points followed the simple rules, which were as follows: he used five major elements in his designs to create a better more practical and aesthetically pleasing architecture. That was a pillar, an open plan, windows mainly along the whole length of each façade and a roof garden to increase the amount of usable space within a project. Up until the 1950’s he used these points as a structural basis for most of his architectural work, which is very apparent in his designs and is quite frequently used across the world even today.
The papers published by Le Corbusier focused on issues that have been raised within an architectural design, proposing strong foundation and possible arrangements. Along with the “five points” Le Corbusier was using one more theoretical approach, which was called the Modulor. That was based on a study of the proportions of the human body scale which didn’t quite blend in with the five points as well as he thought it would. Also, these visions and ideas of the architect can be portrayed more freely as only being theoretical ideas. Breaking down the theory of “the five points”, the first point is pilotis, these are piers or columns that builds and raises a structure off the ground. This idea of lifting the structure provided various advantages and new construction possibilities. As it raised the building it created a better movement underneath, providing free circulation, which freed the building site that could have been used for parking or for a possible garden place beneath the house. This similar technique was applied to the roof garden too to create a balance of the area used by the building already and potentially re-introduce it on the roof for domestic purposes. The next point down the list would be the Open Plan (or mostly know as the free plan). This exceptional point provided the inhabitant with greater amount of free and more open space that allowed the space to be arranged without any restrictions as the support of the building was taken by the pillars, which I have already mentioned. Basically, the columns replaced the load-bearing walls in most of his projects that used this theoretical approach, which can also be used to divide the spaces.
The architect had represented this theoretical approach with the open plan structure called the “Domino house”. This model was made up entirely of supporting columns and floor plates where the load bearing walls and any other supporting beams were removed. This innovative approach was quite a movement at the time as it was almost like a forecast of the upcoming events of the use of reinforced concrete. It was a forecast of possible potentials of the modern era, modern factory, the result and possibility of mass-production. The flexibility of this construction technique meant that the frame of the house was not dependent on the floor plan hence giving freedom to the architect when designing the interior layout of a particular building. Furthermore, the façade of this particular approach had also the ability to be freely designed, as the walls were not load bearing, which was another positive of the free plan. Moving on, the next point would be the horizontal windows. This approach allowed the façade to have large openings and create maximum illumination, provided views of the surrounding areas and also had better natural ventilation. These techniques were very clearly adopted in his Villa Savoye project.
If we look through Le Corbusier’s work, we will notice that the five points technique had been practiced in many of his projects and one of the very first designs that Le Corbusier tried to include the five points in was Maisons Citrohan. Many elements of the houses appearance and design turned out to be very fundamental factors, it was designed in various versions and this approach pretty much summed up Le Corbusier’s style. Maison Citrohan building was one of the projects, which featured the “five points” theoretical approach of the architect. As previously mentioned in the above break down of the “five points” the building was raised by the use of pillars which automatically increased the usable space on ground floor i.e. a parking space, followed by a concrete frame structure which was adopted by the Domino house (King, 2006).
The introduction of the flat roof with roof gardens and terraces in most of his projects and the approach of using pillars increased the available space taken up by the existing building footprint. Le Corbusier talked about the idea of the “five points” as a constant development, which was frequently tested and implemented in many of his architectural projects. Egyptian and Greek styles are one of the essential philosophies that Le Corbusier had studied as part of his “five points” theory which allowed him to develop this idea further by focusing on certain and most commonly used elements in each of those different cultures of architecture (Choisy, 1987). Two of the above listed architectural styles were key factors in Le Corbusier’s application of the five points that is the Egyptian and Greek style. From the Greek style, he had introduced the notion of movement. Additionally, from the Egyptian architecture, Le Corbusier had obtained the idea of repetition and symmetry.
The studies of regular repetition deriving from the Egyptian architecture provided Le Corbusier with the idea of using repetition in the form of pillars as his vertical supports which he, later on, started applying in most of his architectural projects as a rhythm and scale. Later on, to a certain level his design theories were put in practice in the following projects designed by Le Corbusier; Villa Savoye, Maison Cook and Villa Stein from which Villa Savoye was probably most widely known representing the five points of architecture on a slightly smaller scale. Following this approach of the “five points” the architect was able to create a very balanced and symmetrically formed promenade of views (Choisy, 1987). Not so different to the Villa Stein project, which had a roof garden where the regular spacing of the structural piers was very evident, which allowed freely curved interior partitions to be introduced as well as large window sections across the façade, created a possibility for maximum daylight penetration.
The following example would be the Maison Cook project, which was a terrace house, supported by concrete pillars creating a very open ground floor space with a hall entry a canopy and a parking space. What has been achieved through this construction approach is that the partitions on each floor become independent of the structural supports, hence, giving the architect the flexibility to play with the shape of the internal partitions which were curved for this particular project. As previously mentioned, as part of the “five points” the roof in this project was also used as a garden terrace where by reintroducing similar features in a project you increase or regain already used space in the form of a roof garden or a parking space.
The Villa Savoye, in my opinion, follows these rules best and quite strictly, as Le Corbusier’s “five points” were quite evident in the built plan. Predominantly, he followed the principles adopted from Egyptian and Greek architectural styles where the exterior of The Villa Savoye implemented the idea of symmetry, as all elevations of the building were quite similar to one another. On second floor level, we had the horizontal windows and openings running along the whole width of the façade supported by evenly spaced pillars which were known as pilotis from the previously mentioned “five points” of Le Corbusier. The free plan created by this construction approach was the most important aspect of the design within those “five points” which allowed the large wall in the project to freely curve between the pillars on the ground floor, where we experience the notion of “free plan” most strongly (Corbusier, Villa Savoye). Most of the points have greatly contributed towards the development of modern architecture, however, some points such as the horizontal windows or the large openings were not necessary expressing a design of good architecture as there was a lot of thought and consideration required when incorporating such elements into a particular design.
Another very interesting point of Le Corbusier’s “five points” was the roof garden which had been criticised over the years for potential leaking issues which could mean that it would have required further development and perfection in order to make this innovative idea as practical as possible. Furthermore, there was a possibility that this idea would be considered very odd in countries where they don’t build flat roof house designs such as in the UK where the use of the houses is more traditional with pitched roofs. After some time Le Corbusier abandoned the idea of the pillars and it’s quite evident in his later work that he wasn’t following the rule of the “five points” so strictly. This 20th-century manifesto of “The Five Points in Architecture” as previously expanded on has contributed immensely towards the development of the modern architecture. As I have already expanded on “The Five Points in Architecture” if we look back at the list of houses that adopts this approach, the “five points” were most evident in his Villa Savoye project which has become a 20th century architectural masterpiece that has marked the development of the modern era and has turned out to be one of the greatest projects created by this exceptional pioneer of the modern architecture. “The Five Points” have opened doors to a wide variety of possibilities within the architectural field, allowing complex ideas to be implemented even to this day such as the use of free façade and incorporating windows to complexly shaped facades.
Brutalist Architecture
All the basic theories regarding urban and town planning that we see today have started off with the project Unite D’Habitaion Marseilles, which was designed by Le Corbusier. It is arguably one of the most influential Brutalist building of all time. The building features large ground floor columns with interlocking corridors known as interior streets, designed to fit 1,600 residents inside an 18-storey concrete block is believed to be the resolution to the WWII housing crises. The building is designed by bare concrete, which in a way emphasizes the naturalness of the human skin due to the fact that Post War the construction of steel buildings was very expensive hence why most of Le Corbusier’s projects have extensive use of concrete. If we look at it from an artistic point of view, exposed concrete can reveal a lot about the age and character of a building, its flaws, and perfections.
The building is located on the outskirts of Marseille on a nine-acre site, which has an east-west orientation. It is approximately 140m long, 25m wide and 57m high. The apartments are all built on two levels where one of the facades is left empty with only exposed concrete while the others are filled with the glass walls and sun break porch of the living area. Careful consideration has been put into important technological factors of the scheme such as solar shading, ventilation and passive heating to prevent overheating since the building is east-west orientated with window openings on either end.
The building consists of 337 different apartments with 23 discrete types ranging from single to occupants of big families. This gives us a very basic picture of the complexity of the building, which in a way is quite simple as its shape is rectilinear with different precast individual units located into it. Furthermore, the project resembles a “wine rack” which is something that Le Corbusier had indented to achieve initially as this is how he had arrived at the idea of the Unite D’Habitation. Le Corbusier’s projects of his urban planning proposals were very complex to be realized at the time. Therefore, the idea Le Corbusier had was quite revolutionary and historical, aiming towards solving the conflict between individuals and collectives the rich and poor, hence, he came up with the idea for the Unite D’Habitation. This project of garden city was the light in the dark tunnel of post-World War II crises as the intention behind this design was to bring major changes to cities facing housing shortages. Further to enhance this idea of being Unite and acting as a collecting housing scheme, as previously mentioned the building had filled up with variety of shops with different types of business’s such as shops, communal services and professional offices.
The apartments in the scheme are very different to each other with double height living rooms creating interlocking corridors. A central access corridor is serving pairs of apartments because of the fact that one level of apartments stretches the full depth of the residential building. Internally, the corridors were named “interior streets” as they are only accommodated every third floor. This aspect of the project has been deliberately designed by the architect to create collective areas that can be shared by all. Furthermore, levels 7 and 8 of the scheme were designed for various types of stores. Additionally, the rooftop has been used as a garden and more of a communal area having number of facilities.
John Madin
Despite Madin’s successive strong advocacy for a three-dimensional master plan for inner ring road of Birmingham, Madin’s youth ideas and vision were not realized for its city centre. In the aftermath of the war, Madin’s contribution towards his city was absolutely significant and positive as he was striving towards designing a better future for its people. Madin was responsible for the implementation of the redevelopment of Calthorpe Estates big masterplan which was a 1625 acres located west of Birmingham city centre as well as responsible for the implementation of projects such as the Chamber of Commerce, the Central Library, BBC Pebble Mill and the Warwickshire Masonic Temple.
“I hope to see in the near future a greater and a more beautiful Birmingham, and I also wish that I shall be one of those lucky men who will, with care and sympathy, be able to graft our City into the finest in the World. If this war has ever done anything for the British people, it has given the enlightened ones of the generation the chance to create a better and healthier place to live in. The German bombs have stricken down so many of our towns buildings that it will be a simple matter to widen our thorough fares and build new offices and shops”
Extract from “The Future of Birmingham”, by John Madin aged 16, 17 December 1940. (Clawley, 19xx)
The architects work extends far beyond the limits of his home town Birmingham. He has been engaged in projects as diverse as the master plan for Telford new town, another very interesting project is the radio and television complex in Zagreb, followed by the Yorkshire Post and Mail Building, as well as the Hill Top Village in Malta. All of these projects have been unique for each other and diverse. In 1947 Madin returned from his war service and dived into the the world of architecture straight away by embracing the Modernism at the Birmingham School of Architecture. In 1949 he visited Stockholm in Sweden where later on he would set up his international practice. The most dominant style in Sweden has been the functionalism. As he was there on his visit to Stockholm they were at the forefront of town planning which is what inspired and helped Madin to solidify his vision and ideas for Birmingham.
Madin and his work
The work of Birmingham architect John Madin and his associates was concentrated in two exciting and busy post-ward decades when the West Midlands was the confident and wealthy centre of Britain’s motor manufacturing. As the narrator Rene Cutforth noted in the British Broadcasting Corporation film Six Men, a study of power and influence in the city of Birmingham made in 1965, Madin was “phenomenally successful”. His success was due both to the quality of his work and to his formidable social skills, which were needed to handle the wide range of clients- from trades unions to captains of industry – that came to him with their projects.
Madin’s work closely reflects the evolution of the Modern Movement between 1950 and 1975. Moreover, his major buildings are concentrated in a compact area of Birmingham where their changing styles can be studied relatively easily – from the delicate early curtain walling with contrasting bands of materials to the later, strongly modelled concrete panels with their windows inset, and service towers of dark engineering brick.
Early years and formative influences
John Hardcastle Dalton Madin, was born in Moseley, Birmingham, on 23 March 1924 and was an only child. Madin’s father William taught his son bricklaying and carpentry, he was a master builder and cabinetmaker while the artistic side of Madin comes from his mother Hilda who encouraged him to draw and paint. His family lived in a detached Victorian Villa in Moseley, where with the skills taught by his father they both built a conservatory and an extension. By the age of 12 Madin was convinced that he wants to proceed in the architectural career path.
Madin began his studies at the Birmingham School of Architecture in 1940 then part of it was finished in the School of Art in Margaret Street, close to the Council House due to the passion he had for art.
The architecture school had been founded in 1909 and still maintained Birmingham’s Arts and Crafts tradition, a legacy that found its way into Madin’s early work. John Madin, was by now well established focusing on the Modern Movement, he acquired an aesthetical language which introduced a very clean break with the past. His previous training allowed him to really build up on his skills and have the necessary tools for the job. The architects 4th Year thesis was located in Edgbaston Golf Course, a housing project proposing a line of elegant blocks that were designed with the intention to carefully preserved the landscape which was apparently very valuable to him. This project predicted Madin’s style of his later work.
First Practice – John H. D. Madin, 1950 – 1962
After a 12-week spell with architects J. B. Surman and Partners following his graduation, Madin was admitted as an associate member of the RIBA and started his own practice from his parent’s home in Moseley, designing new houses and repairing those damaged by war. A year or two later he invited two of his contemporaries at the Birmingham School of Architecture, Tom Hood and Doug Smith, to join him. His first office was in a couple of Viktorian houses at Nos. 83-5 Hagley Road, leased from the Calthorpe Estate and renovated with the help of his father. In this phase of his practice, Madin designed over 40 houses for private individuals either on the Calthorpe estate, such as St Georges Close and Westbourne Gardens, or on individual sites elsewhere in Birmingham and the West Midlands.
Madin became a committee member of the Birmingham and Five Counties Architectural Association in 1955. (Some of the counties involved were Herefordshire, Worcestershire, Warwickshire and etc.). The next year after opening his practice Madin got married to Judith Jackson.
Asked by Sutcliffe in 1969 how he came by his work, Madin replied:
“The commissions which we get are purely fortuitous. I have no idea why the Calthorpe Estate approached me, unless it was because I had just completed a small office block for the Engineering and Allied Employers Federation. But these commissions naturally led me on to getting a commission to design the new Chamber of Commerce, at the official opening of which I was asked [by the Chairman of the newspaper group himself] to do the new building for the Birmingham Post and Mail”.
The Engineering Employers Federation building was commissioned in 1954, and was Madin’s first major building. In 1960 it was among the first buildings to be given a Civic Trust Award, a scheme initiated in 1959; Madin was to win six of these awards in the course of his career.
The accommodation included a boardroom; a suite for trades union officials; and offices for the chairman, director, secretary and other administrative staff. They were carefully designed with pleasant proportions and excellent materials, in order to facilitate civilized relations between the two sides of industry. The principal rooms are on the first floor, which were clad in travertine, over a ground floor that is slightly set back – perhaps an acknowledgement of Le Corbusier’s Villa Savoye. At the corner is a recessed entrance that was to become a Madin characteristic.
In the film Six Men, Madin describes how he designed the building to harmonise with the adjacent Georgian terrace, by the use of plain white surfaces, well-proportioned windows and matching storey heights. He felt that it was important that the building should “sell” modern architecture to the business community. Although, the Engineering Employers building was modern functional structure, Madin included a purely decorative screen wall to moderate its severity. The elegant overhanging roof also softens its purity of form.
References
1. Mallgrave, Harry Francis; Contandriopoulos, Christina (eds.) (2008): Architectural theory. An anthology from 1871 to 2005. Malden, Mass.: Blackwell,
2. Mumford, Eric Paul (2002): The CIAM discourse on urbanism, 1928 – 1960. Cambridge, Mass.: The MIT Press
3. Corbusier, Le (1933), The Radiant City
4. Fishman R. (1977), Urban Utopias in The Twentieth Century
5. Brott (2013), 146-157, Architecture ET Revolution, Le Corbusier and the Fascist Revolution
6. Le Corbusier, Choisy, and French Hellenism: The Search for a New Architecture by Richard A. Etlin. The Art Bulletin, Vol. 69, No. 2 (Jun., 1987)
7. Key Houses of the Twentieth Century:Plans, Sections and Elevations, Laurence King Publishing, 2006 , p.56
8. Corbusier, Le (1925), Urbanisme, Paris, G. Cres
Cite This Work
To export a reference to this article please select a referencing stye below:
Related Services
View allRelated Content
All TagsContent relating to: "Architecture"
Architecture relates to the design and construction of buildings and structures. Architecture also involves the complex planning of buildings and structures, before they can be designed and built.
Related Articles
DMCA / Removal Request
If you are the original writer of this dissertation and no longer wish to have your work published on the UKDiss.com website then please:




