Swimming Pool Lighting & Acoustic Design
Info: 10701 words (43 pages) Dissertation
Published: 9th Dec 2019
Tagged: Architecture
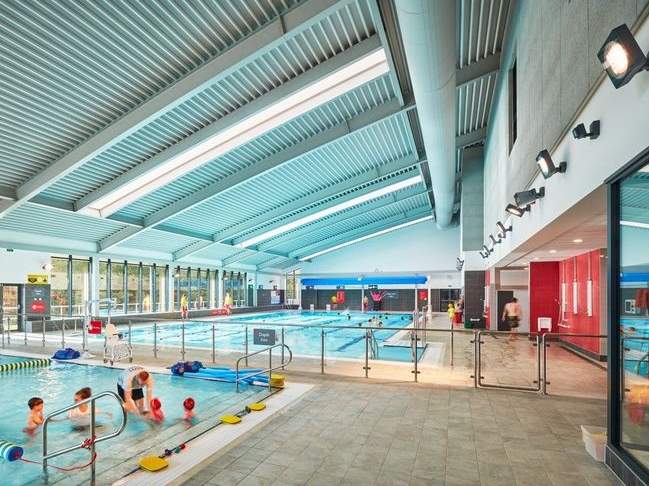
Contents
Absorption coefficients of common building materials and finishes
Table 1 – Reflective Surfaces Calculations
Table 2 – Acoustic Panel Calculations
Graph 1 – Reverberation Time / Octave Band Centre Frequencies
Utilisation & Maintenance Factor
Appendix 1 – Sound Absorbing Material Data Sheets
Wall Panels Manufacturers’ Data
Ceiling Tiles Manufacturers’ Data
Appendix 2 – Lighting Data Sheets
Swimming Pool Room Lights Manufacturers’ Data (Ref A & A*)
Plantroom Lights Manufacturers’ Data (Ref B*)
Changing Room Lights Manufacturers’ Data (Ref C & C*)
Emergency Exit Lights Manufacturers’ Data (Ref E1 & E2)
Dimming Sensor Manufacturers’ Data (Ref D)
Appendix 3 – Testing & Recording Templates
Part 1 – Acoustic Design
Introduction
Swimming pools are inherently noisy areas due to the activity taking place and are renowned for having poor acoustic properties. Unfortunately, if a person was in difficulty this may lead to the life guard being unable to hear their cries for help leading to injury or fatality.
The poor acoustic properties are due to the large space that they occupy and the hard, reflective surfaces which they contain, having very low sound absorption coefficients. Sound bounces off the hard surfaces and is reflected numerous times from parallel surfaces, making the length of time that the sound is heard longer, until it decays after the source of the sound has stopped. This is known as reverberation time and is measured in seconds. The purpose of this design is to shorten the reverberation time within the swimming pool area.
Reverberation Time
The definition of reverberation time (RT) is the length of time in seconds it takes for a sound to decay by 60dB after the sound source has stopped. BS EN 15288-1:2008 states that the maximum reverberation time for swimming pools is between 1.5 – 2 seconds (British Standards Institute, 2008). The maximum required value of reverberation time in school swimming pools is given in the table below.

(Department for Education, 2015)
From the table Tmf refers to the mid frequency reverberation time which is the average of the 500Hz, 100Hz and 2000Hz octave bands. As the swimming pool room in this design has a total surface area of 255m2, the maximum value of RTmf is 1.5 seconds.
To be able to calculate the reverberation time of the space it is necessary to know the absorption coefficients of the materials within the swimming pool room. These coefficients range from 0 to 1 and materials have best sound absorbing properties the closer they are to 1. A table of typical construction material sound absorption coefficients is shown below.
Absorption coefficients of common building materials and finishes
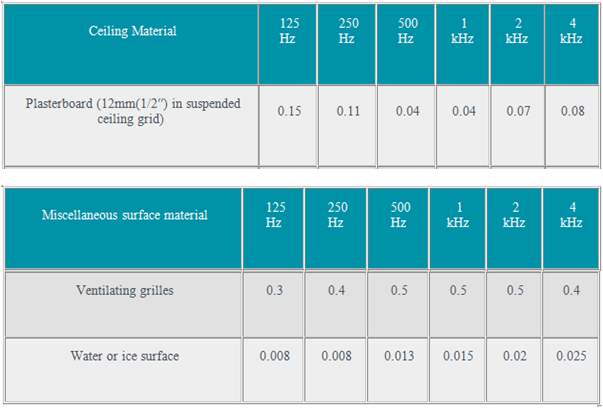
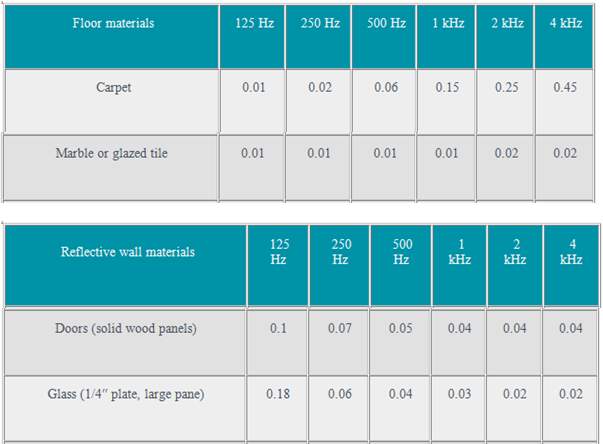
(JCW Acoustic Supplies, 2014)
Method of Calculation
Reverberation time (RT) is calculated using Sabine’s formula;
Once a luminaire has been chosen and the utilisation and maintenance factors found, the below equation is used to determine the number of luminaires required to obtain the average illuminance level required.
Einstalled=N x L x UF x MFA
Finstalled=Einstalled x AUF x MF
SHR Ratio
A layout on a rectangular grid is now drawn to decide on the spacings of the light fittings. From this the space to height ratio can be checked to ensure there is not too much glare from the luminaires if they are too close to the working plane.
SHR=space between luminairesheight of luminaires from working plane
The maximum recommended values of SHR are displayed in the table below.
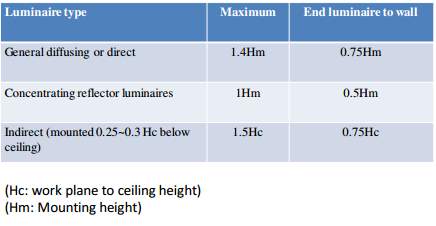
(Huang, 2017)
Lighting Calculations
Swimming Pool Room
Calculate the room index.
Length = 17m Width = 15m Height = 5m Working plane = 0.85m
RI=2(L x W)HM (2 x L+2 x W)=2(17 x 15)5-0.85(2 x 17+2 x 15)=5104.15(64)=1.92
From Thorn Lighting Catalogue choosing a Chalice 200 18w LED downlight IP54.
L = 1900lm UF = 0.97 (from manufacturers’ data) MF = 0.8 E = 200 lx
A = 17 x 15 = 255m2
Total flux required
Frequired=E x AUF x MF=200 x 2550.97 x 0.8=510000.776=65722lm
N=E x AL x UF x MF=200 x 2551900 x 0.97 x 0.8=510001474.4=34.59 luminaires
To get evenly spaced luminaires, 36 would be used with rows and columns of 6 each, however, this is many lights for a small area and may impact on other services located in the ceiling. For this reason, a light fitting with a higher lumen output has been chosen.
Using a Thorn Chalice 200 27w LED downlight IP54.
L = 2800lm UF = 0.97 (from manufacturers’ data) MF = 0.8 E = 200 lux
A = 17 x 15 = 255m2
Total flux required
Frequired=E x AUF x MF=200 x 2550.97 x 0.8=510000.776=65722lm
N=E x AL x UF x MF=200 x 2552800 x 0.97 x 0.8=510002172.8=23.47 luminaires
So, using 25 light fittings, rows and columns with 5 each.
Average illuminance level installed.
E=N x L x UF x MFA=25 x 2800 x 0.97 x 0.8255=54320255=213lux
Total flux installed
Finstalled=E x AUF x MF=213 x 2550.97 x 0.8=543150.776=69994lm
17m
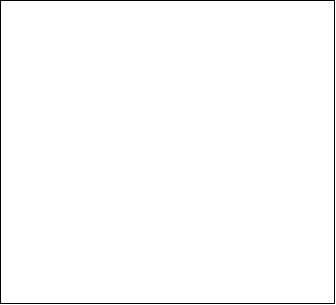




Luminaire
1.5m







3.4m
1.7m
Dimming sensor





3m





15m





















From the maximum recommended space / height ratio table for a concentrating reflector luminaire the maximum space between fittings is 1Hm and from the wall is 0.5Hm.
Longitudal length = 3.4 m & longitude from wall = 1.7m
Transverse length = 3m and transverse from wall = 1.5m
Longitudal SHR=3.44.15=0.82<1Hm
Longitudal from wall SHR=1.74.15=0.41<0.5Hm
Transverse SHR=34.15=0.72<1Hm
Transverse from wall SHR=1.54.15=0.36<0.5Hm
The space to height ratios are less than the maximum permitted, therefore, the spacings are acceptable.
CIBSE Lighting Guide 4 recommends that luminaires should not be positioned over the swimming pool to help reduce glare and for access for maintenance purposes. As the fittings used in this design are LED the need for maintenance access is minimal except for periodic cleaning, which can be done during the pre-arranged ceiling cleaning. The fittings have a satin bright reflector and diffuser which will reduce glare coming from the swimming pool water. The table below taken from DIALux shows the evaluation of glare for the swimming pool rom.




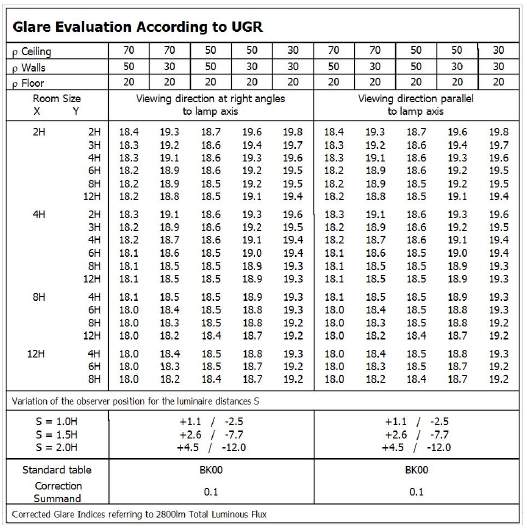
(Thorn Lighting, 2017)
When designing lighting installations, designers will normally use software such as DIALux to calculate the lighting requirements. An example of this can be seen in Appendix 2.
Plantroom
From Thorn Lighting Catalogue choosing an Aquaforce II LED 34w IP65 surface mounting luminaire to obtain an average illuminance level of approximately 200lux, as this is a high-risk area due to chemicals being used, i.e., chlorine.
Calculate the room index.
Length = 6m Width = 3m Height = 3m Working plane = 0.85m
Depth of luminaire = 0.111m
RI=2(L x W)HM (2 x L+2 x W)=2(6 x 3)3-0.85-0.111(2 x 6+2 x 3)=362.039(18)=0.98
L = 4300lm UF = 0.51 (from manufacturers’ data) MF = 0.8 E = 200 lx
A = 6 x 3 = 18m2
Total flux required
Frequired=E x AUF x MF=200 x 180.51 x 0.8=36000.408=8824lm
N=E x AL x UF x MF=200 x 184300 x 0.51 x 0.8=36001754.4=2.05 luminaires
So, using 2 light fittings, one row of two.
Average illuminance level installed.
E=N x L x UF x MFA=2 x 4300 x 0.51 x 0.818=3508.818=195lux
Total flux installed
Finstalled=E x AUF x MF=195 x 180.51 x 0.8=35100.408=8603lm
6m
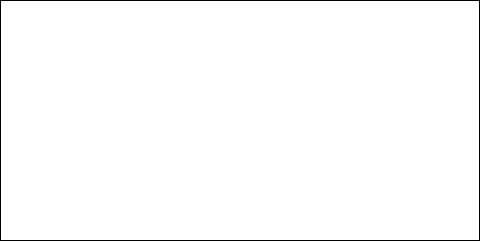


1.5m
3m
3m






0.85m
From the maximum recommended space / height ratio table for a general diffusing or direct luminaire, the maximum space between fittings is 1.4Hm and from the wall is 0.75Hm.
Transverse length = 3 m & transverse from wall = 1.5m
Longitudal from wall = 0.85m
Transverse SHR=32.15=1.39<1.4Hm
Transverse from wall SHR=1.52.15=0.70<0.75Hm
Longitudal from wall SHR=0.852.15=0.40<0.75Hm
The space to height ratios are less than the maximum permitted, therefore, the spacings are acceptable.
Changing Rooms
From Thorn Lighting Catalogue choosing a Chalice 200 LED 14w IP54 recessed downlight to obtain an average illuminance level of 100lux.
Calculate the room index.
Length = 4.5m Width = 3m Height = 2.6m Working plane = 0.85m
RI=2(L x W)HM (2 x L+2 x W)=2(4.5 x 3)2.6-0.85(2 x 4.5+2 x 3)=271.75(15)=1.03
L = 1350lm UF = 0.74 (from manufacturers’ data) MF = 0.8 E = 100 lx
A = 4.5 x 3 = 13.5m2
Total flux required
Frequired=E x AUF x MF=100 x 13.50.74 x 0.8=13500.592=2280lm
N=E x AL x UF x MF=100 x 13.51350 x 0.74 x 0.8=1350799.2=1.68 luminaires
So, using 2 light fittings, one row of two.
Average illuminance level installed.
E=N x L x UF x MFA=2 x 1350 x 0.74 x 0.813.5=1598.413.5=118lux
Total flux installed
Finstalled=E x AUF x MF=118 x 13.50.74 x 0.8=15930.592=2691lm
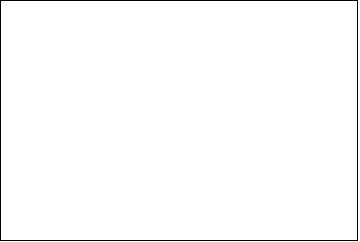


4.5m
2.25m
1.125m
3m





1.5m
From the maximum recommended space / height ratio table for a concentrating reflector luminaire the maximum space between fittings is 1Hm and from the wall is 0.5Hm.
Longitudal length = 2.25 m & longitudal from wall = 1.125m
Transverse from wall = 1.5m
Longitudal SHR=2.251.75=1.29>1Hm
Longitudal from wall SHR=1.1251.75=0.64>0.5Hm
Transverse from wall SHR=1.51.75=0.86>0.5Hm
Each of the space height ratios are above the maximum allowed, therefore this luminaire is unsuitable for the changing rooms.
Using a Thorn Club 1000 LED 13w IP54 surface mounted fitting to obtain an average illuminance level of 100lux.
Calculate the room index.
Length = 4.5m Width = 3m Height = 2.6m Working plane = 0.85m
Depth of luminaire = 0.105m
RI=2(L x W)HM (2 x L+2 x W)=2(4.5 x 3)2.6-0.85-0.105(2 x 4.5+2 x 3)=271.645(15)=1.09
L = 1000lm UF = 0.61 (from manufacturers’ data) MF = 0.8 E = 100 lx
A = 4.5 x 3 = 13.5m2
Total flux required
Frequired=E x AUF x MF=100 x 13.50.61 x 0.8=13500.488=2766lm
N=E x AL x UF x MF=100 x 13.51000 x 0.61 x 0.8=1350488=2.77 luminaires
So, using 4 light fittings, two rows of two.
Average illuminance level installed.
E=N x L x UF x MFA=4 x 1000 x 0.61 x 0.813.5=195213.5=144lux
Total flux installed
Finstalled=E x AUF x MF=144 x 13.50.61 x 0.8=19520.488=4000lm
4.5m
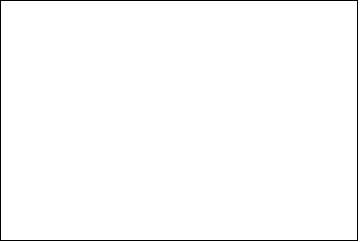


2.25m
1.125m





1.5m
3m





0.75m
From the maximum recommended space / height ratio table for a general diffusing or direct luminaire, the maximum space between fittings is 1.4Hm and from the wall is 0.75Hm.
Longitudal length = 2.25 m & longitudal from wall = 1.125m
Transverse = 1.5m & transverse from wall = 0.75m
Longitudal SHR=2.251.645=1.37<1.4Hm
Longitudal from wall SHR=1.1251.645=0.68<0.75Hm
Transverse SHR=1.51.645=0.91<1.4Hm
Transverse from wall SHR=0.751.645=0.46<0.75Hm
The space to height ratios are less than the maximum permitted, therefore, the spacings are acceptable.
Emergency Lighting
Requirements
In the event of an emergency it is necessary to provide lighting to allow the safe escape of occupants. The escape lighting falls into distinct categories;
• Escape route lighting – normal illuminance of 1 lux on the centre line
• Open-area lighting (anti-panic area) – areas larger than 60m2 with an illuminance of 0.5 lux, however, if an escape route passes through it must have a minimum of 1 lux on the centre line
• High-risk task area lighting – plantrooms or switch rooms where there is a significant hazard should have an emergency lighting illuminance level of 10% of normal lighting with a minimum of 15 lux.
However, BS 5266 Part 1 states that a swimming pool should have a minimum illuminance of 5 lux as table E.1 below. Also, toilets greater than 8m2 should have emergency provided as that of an open area. As the changing rooms will contain a toilet they must have emergency lighting.

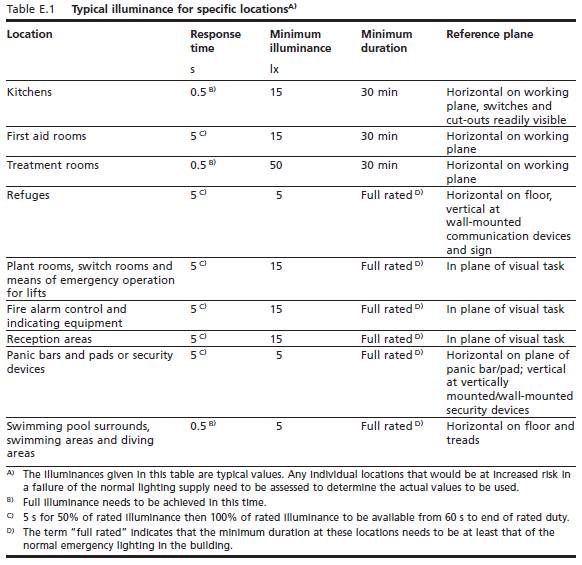
(British Standards Institute, 2016)
Calculations
Swimming Pool Emergency Lighting
From manufacturers’ data in appendix 2 the lumen output for the recessed downlights is 250lm.
N=E x AL x UF x MF=5 x 255250 x 0.97 x 0.8=1275194=6.57 luminaires
However, this is a minimum requirement and may not be enough due to luminaire spacing to achieve uniformity of 40:1 minimum and points of emphasis requirements.
Plantroom Emergency Lighting
From manufacturers’ data in appendix 2 the lumen output for the surface luminaires is 267lm.
N=E x AL x UF x MF=15 x 18267 x 0.51 x 0.8=270108.94=2.48 luminaires
From the previous calculations, an extra luminaire will have to be installed in the plantroom to meet the emergency lighting design.
6m
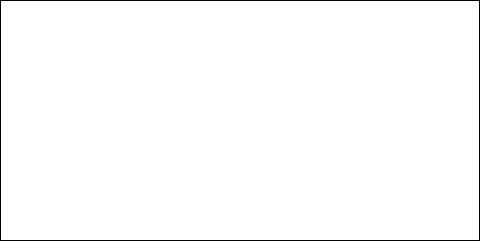


2m
1m
3m









0.85m
Re-check the space to height ratio.
Transverse SHR=22.15=0.93<1.4Hm
Transverse from wall SHR=12.15=0.47<0.75Hm
Longitudal from wall SHR=0.852.15=0.40<0.75Hm
Changing Rooms Emergency Lighting
From manufacturers’ data in appendix 2 the lumen output for the surface luminaires is 129lm.
N=E x AL x UF x MF=0.5 x 13.5129 x 0.61 x 0.8=6.7462.95=0.11 luminaires
However, to as the changing rooms contain a toilet and are greater than 8m2 they shall be treated as an open area and two of the lights in each changing room will be emergency luminaires to achieve the 0.5 lux illuminance.
Points of Emphasis
The following points of emphasis need to be considered when positioning emergency luminaires to ensure the design complies with BS 5266-1:2016
- Near each exit door intended to be used in an emergency
- Near stairs so that each flight of stairs receives direct light
- Near any other change in level (for example, ramps)
- Externally illuminated escape route signs, escape route direction signs and other safety signs needing to be illuminated under emergency lighting conditions
- At each change of direction
- At each intersection of corridors
- Near to each final exit and outside the building to a place of safety
- Near each first aid post
- Near each piece of fire-fighting equipment and call point
- Near escape equipment provided for disabled people
- Near refuges and call points, including two-way communication systems and disabled toilet alarm call position
- Near manual release controls provided to release electronically locked doors
Near is normally considered to be within 2m measured horizontally.
(British Standards Institute, 2016)
Lighting Schedule
| Reference | Manufacturer | Description
|
| A | Thorn | Chalice
96642313 CHAL 200 LED2700-840 HFIX RSB |
| A*
Emergency |
Thorn | Chalice
96642325 CHAL 200 LED2700-840 E3 HFIX RSB |
| B*
Emergency |
Thorn | Aquaforce II LED
96628603 AQUAF2 LED 4300 HF E3 L840 |
| C | Thorn | Club
96242239 CLUB 1000 LED2 MWS OP RD WH L840 |
| C*
Emergency |
Thorn | Club
96242239 CLUB 1000 LED2 E3 MWS OP RD WH L840 |
| D | Thorn | Sensa
96601979 SENSA MRE DDP Dimming sensor DALI |
| E1
Emergency |
Thorn | Voyager Sigma
96233814 VOYAGER SIGMA LED E3M SIL |
| E2
Emergency |
Thorn | Voyager E LED
96241056 VOYAGER E LED BULKHEAD E3NM |
Ref. A*, B* and C* are sustained luminaires, Ref. E1 is a maintained luminaire and Ref. E2 is a non-maintained luminaire. All emergency luminaires are of the self-contained type.
Exit signs chosen are of a suitable size for the locations situated and within the maximum viewing distance as clarified by the following equation;
Maximum viewing distance=200 x height of exit sign panel=200 x .195=39m
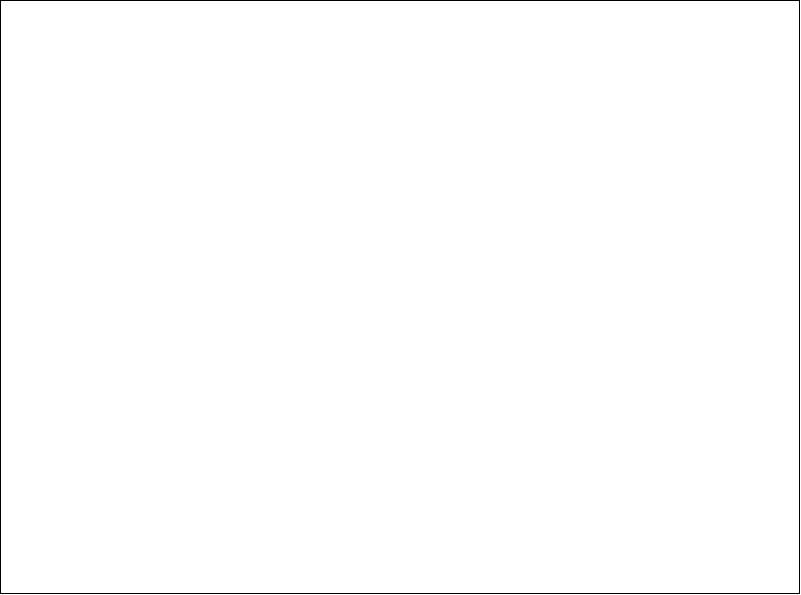



2
E1
E2
1









B*
17
A*
A*
A
A
A*
5
3
4






18

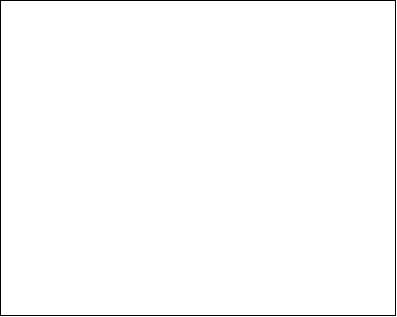

A
A*
A*
A
A
7
6






19



C*
20





A
A*
10
A*
A*
A
8
9







C*
21
C*









12
A
A*
A*
11
A
A

22


C*












15
A*
13
A*
14
A*
A
A
23
16
E1
Existing Building
The emergency luminaires have been positioned in the above layout to comply with requirements and points of emphasis as per BS 5266-1:2016. Justification for the position of each of the emergency luminaires numbered in red on the layout drawing is listed below;
- Near to each final exit and outside the building to a place of safety.
- Signs which are provided at all exits intended to be used in an emergency shall be illuminated to indicate the route of escape to a point of safety.
- Near each exit door intended to be used in an emergency, at each change of direction, near to each final exit and near each piece of fire-fighting equipment and call point.
- At least two luminaires in each compartment of the escape route.
- At each change of direction and escape route direction signs and other safety signs needing to be illuminated under emergency lighting conditions.
- Open-area lighting (anti-panic area) and to comply with a minimum of 5 lux illumination of the swimming pool (Table E.1).
- Open-area lighting (anti-panic area) and to comply with a minimum of 5 lux illumination of the swimming pool (Table E.1).
- At least two luminaires in each compartment of the escape route.
- Open-area lighting (anti-panic area) and to comply with a minimum of 5 lux illumination of the swimming pool (Table E.1).
- At least two luminaires in each compartment of the escape route.
- Open-area lighting (anti-panic area) and to comply with a minimum of 5 lux illumination of the swimming pool (Table E.1).
- Open-area lighting (anti-panic area) and to comply with a minimum of 5 lux illumination of the swimming pool (Table E.1).
- At each change of direction and escape route direction signs and other safety signs needing to be illuminated under emergency lighting conditions.
- At least two luminaires in each compartment of the escape route.
- Near each exit door intended to be used in an emergency, at each change of direction, near to each final exit and near each piece of fire-fighting equipment and call point.
- Signs which are provided at all exits intended to be used in an emergency shall be illuminated to indicate the route of escape to a point of safety.
- High-risk task area lighting, minimum of 15 lux.
- High-risk task area lighting, minimum of 15 lux.
- High-risk task area lighting, minimum of 15 lux.
- Rooms containing a toilet greater than 8m2 and/or for disabled use should be provided with emergency lighting as if they were open areas.
- Rooms containing a toilet greater than 8m2 and/or for disabled use should be provided with emergency lighting as if they were open areas.
- Rooms containing a toilet greater than 8m2 and/or for disabled use should be provided with emergency lighting as if they were open areas.
- Rooms containing a toilet greater than 8m2 and/or for disabled use should be provided with emergency lighting as if they were open areas.
(British Standards Institute, 2016)
Although the calculation for the swimming pool room emergency lighting depicted 6.57 luminaires to achieve the 5lux illuminance level, complying with the points of emphasis has resulted in 13 luminaires being required. Having this number will also achieve the uniformity ratio of 40:1 by ensuring the luminaires are spaced according to manufacturers’ data.
All lighting circuits which contain emergency luminaires shall have key switches installed at the distribution board for emergency lighting testing purposes. The key switch shall isolate the normal operational lighting to ensure only emergency lights are illuminated during testing.
Testing and Recording
Once the installation has been completed, full testing and commissioning of the emergency lighting system must take place. A copy of the completion certificate and a log book shall be provided to the client or their representative, to be kept on the premises and available for inspection by relevant authorities. The log book should contain the following information;
• Date of commissioning of the system and certification
• Date of any periodic inspecting and testing
• Date and brief details of each service, inspection or test carried out
• Dates and brief details of any defects and of remedial action taken
• Dates and brief details of any alteration to the emergency lighting installation
(British Standards Institute, 2016)
Templates for the testing certificate and log book are provided in Appendix 3.
Conclusion
Adhering to the above design will ensure that the requirements of BS 5266-1:2016 and BS EN 15288-1:2008 are met for the swimming pool installation, creating a pleasant and safe environment for all users. Care must be taken by the organisation responsible for the operation of the swimming pool to introduce a maintenance schedule for regular cleaning of the luminaires to make sure they continue to operate at their optimal performance. By using LED luminaires throughout the client will benefit from significant energy cost savings over traditional fluorescent or discharge lighting. No deviations from this design will be permitted without prior approval by the designer.
Appendix 1 – Sound Absorbing Material Data Sheets
Wall Panels Manufacturers’ Data
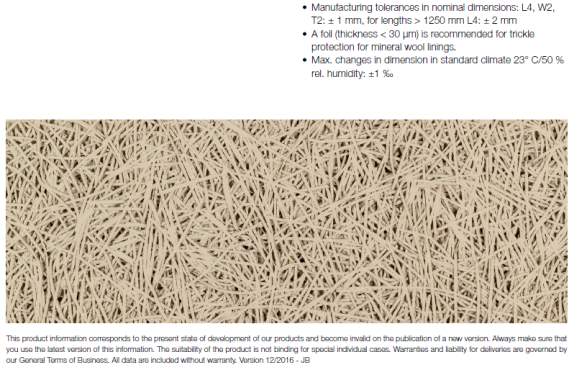
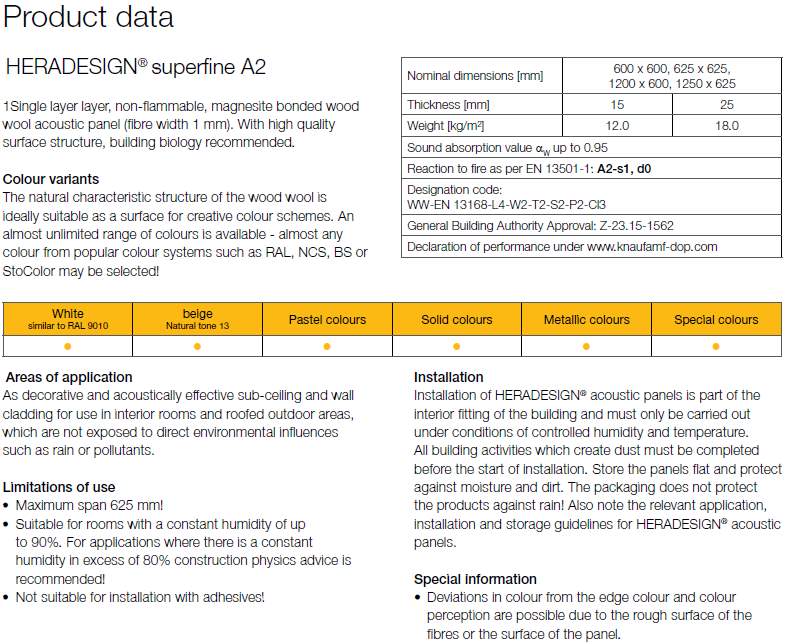

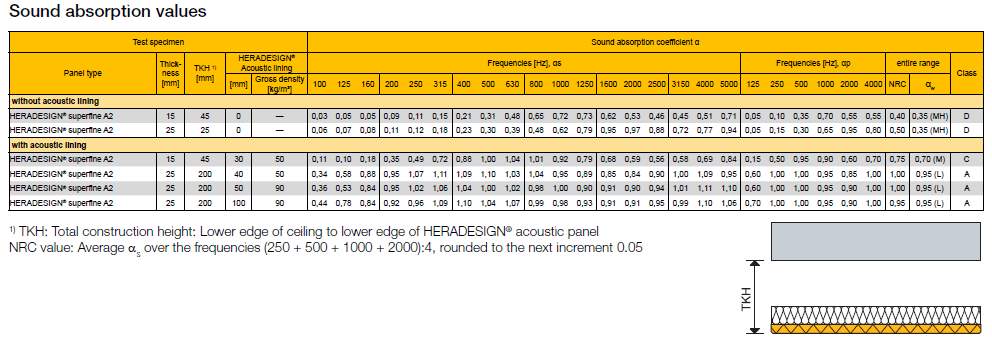
(Knauf, 2016)
Ceiling Tiles Manufacturers’ Data

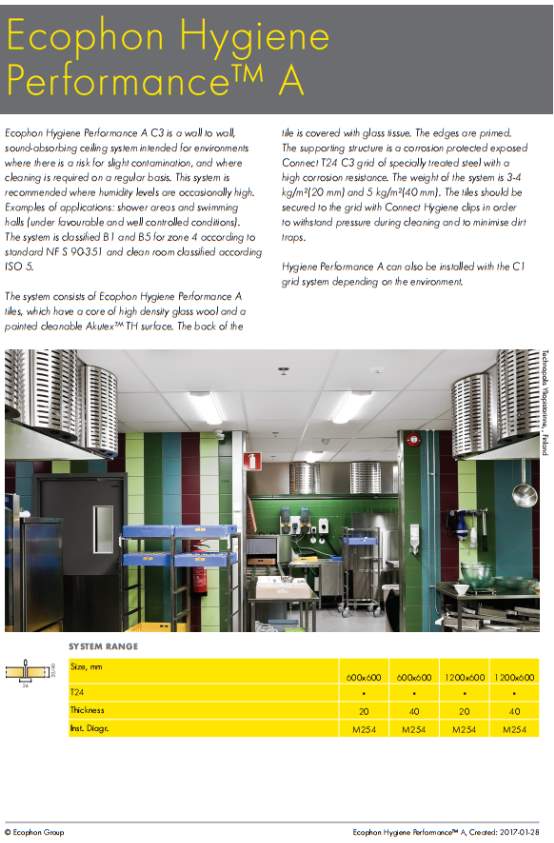

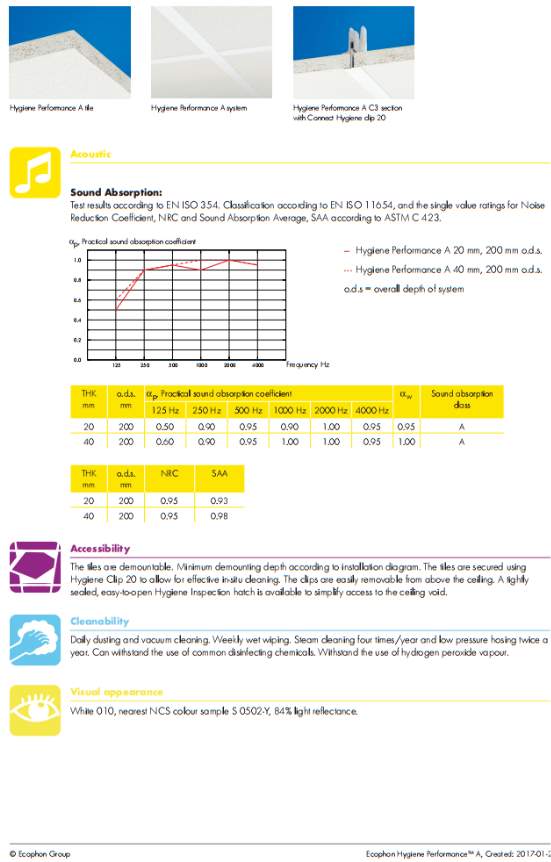
(Saint Gobain Ecophon Group, 2017)
Appendix 2 – Lighting Data Sheets
Swimming Pool Room Lights Manufacturers’ Data (Ref A & A*)
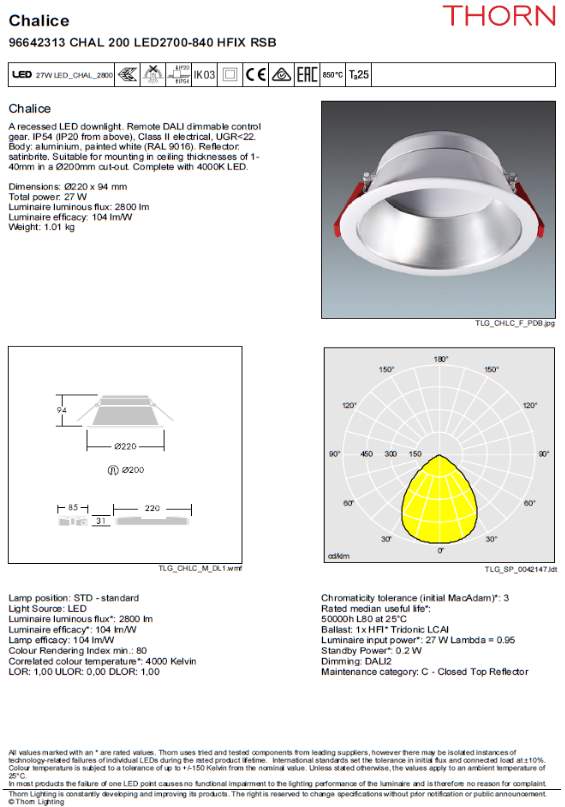
(Thorn Lighting, 2017)
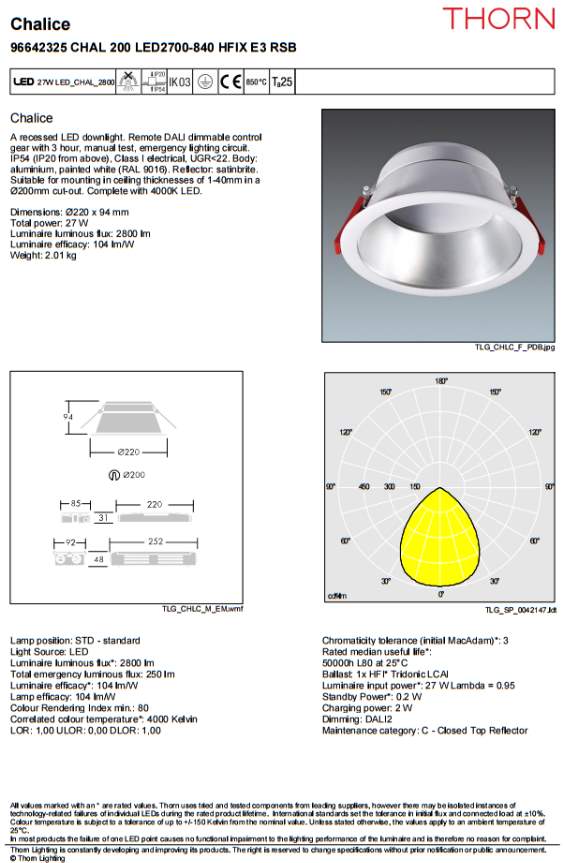
(Thorn Lighting, 2017)
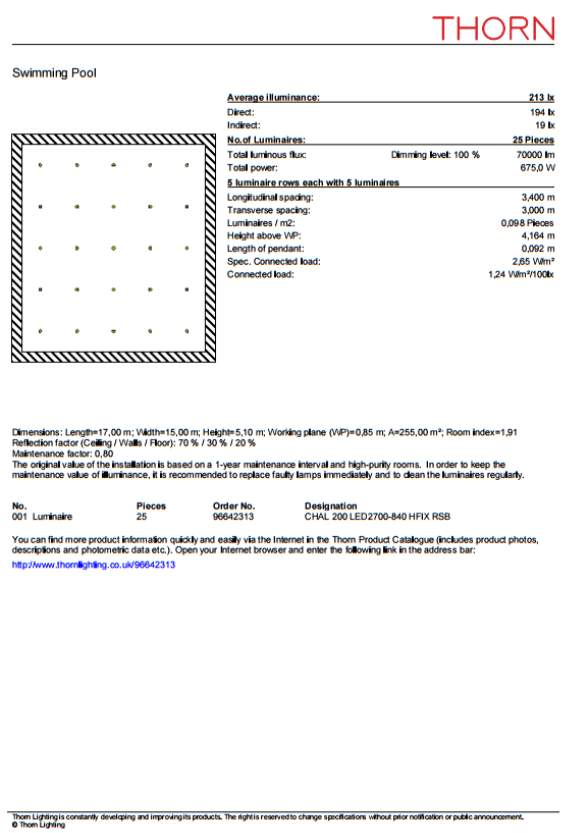
(Thorn Lighting, 2017)
Plantroom Lights Manufacturers’ Data (Ref B*)
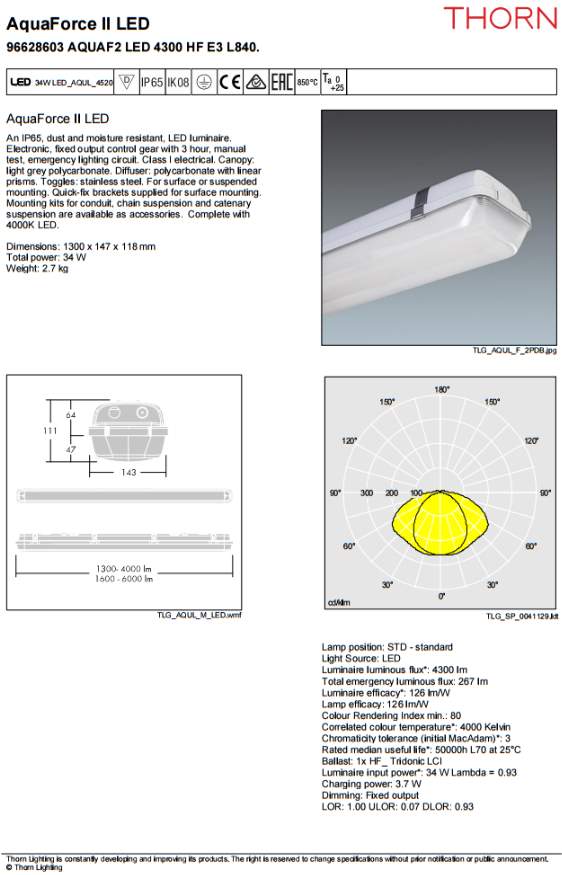
(Thorn Lighting, 2017)


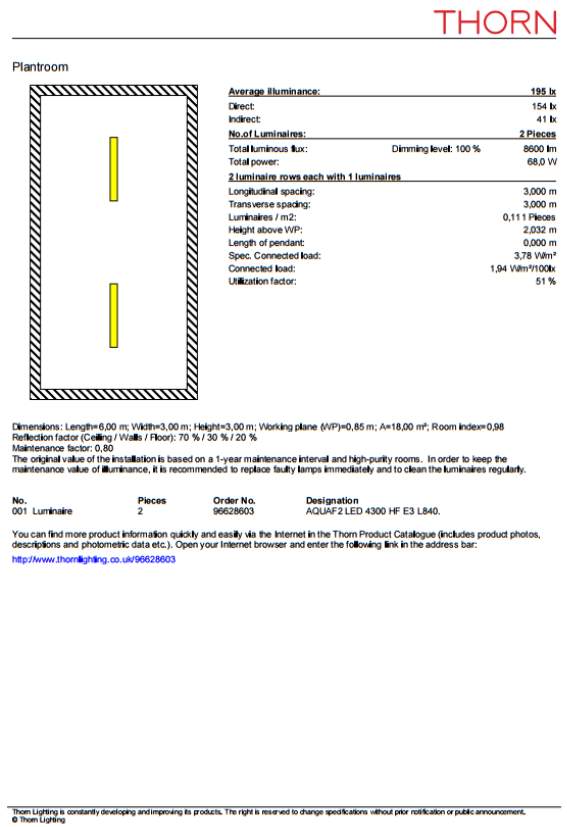
(Thorn Lighting, 2017)
Changing Room Lights Manufacturers’ Data (Ref C & C*)
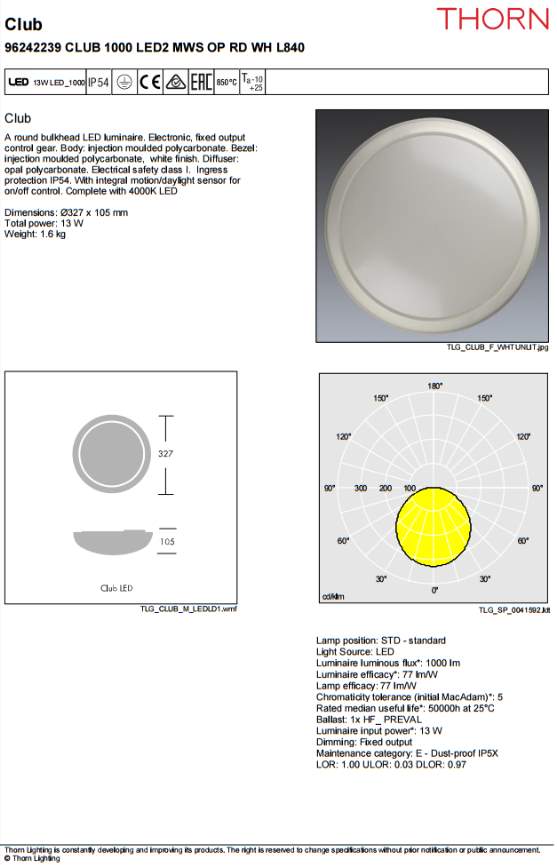
(Thorn Lighting, 2017)
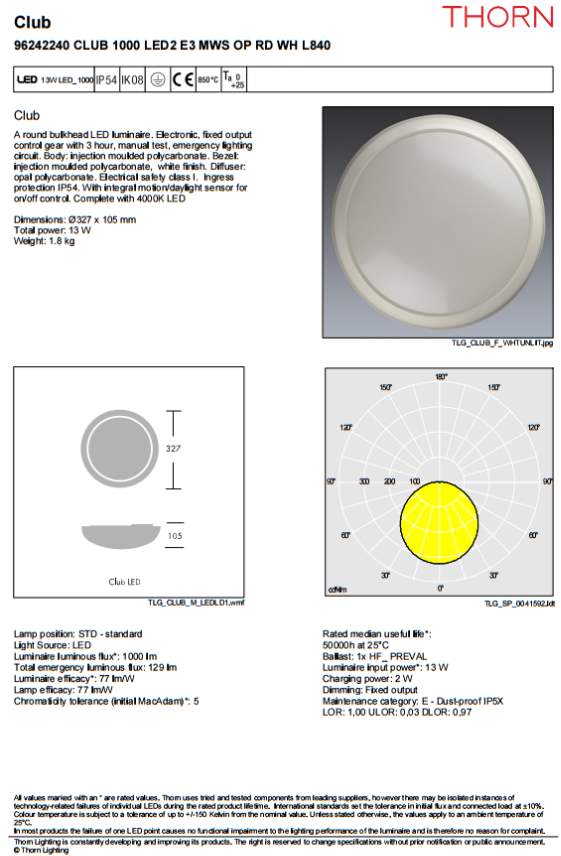
(Thorn Lighting, 2017)
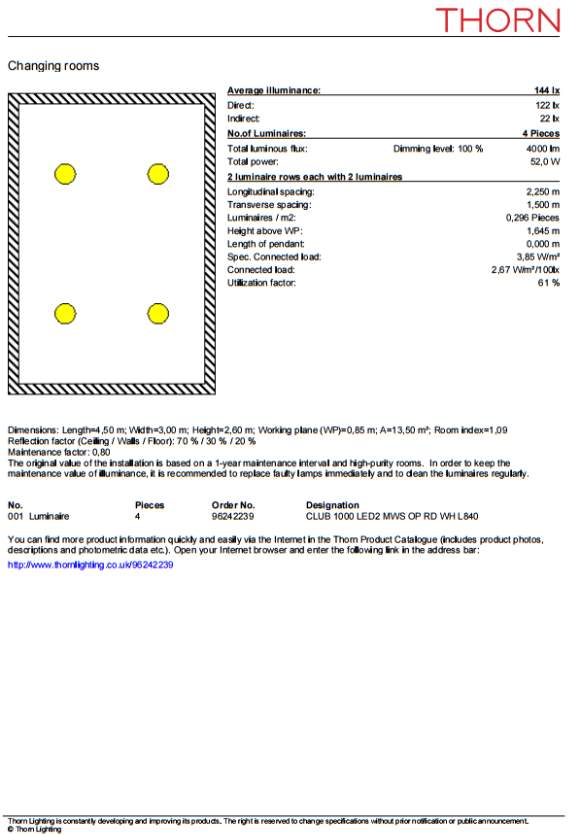
(Thorn Lighting, 2017)
Emergency Exit Lights Manufacturers’ Data (Ref E1 & E2)

(Thorn Lighting, 2017)
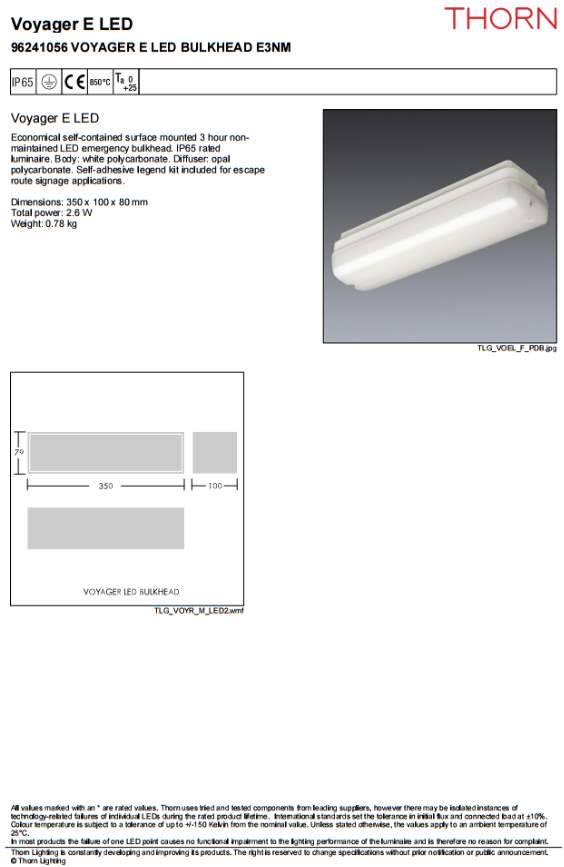
(Thorn Lighting, 2017)
Dimming Sensor Manufacturers’ Data (Ref D)
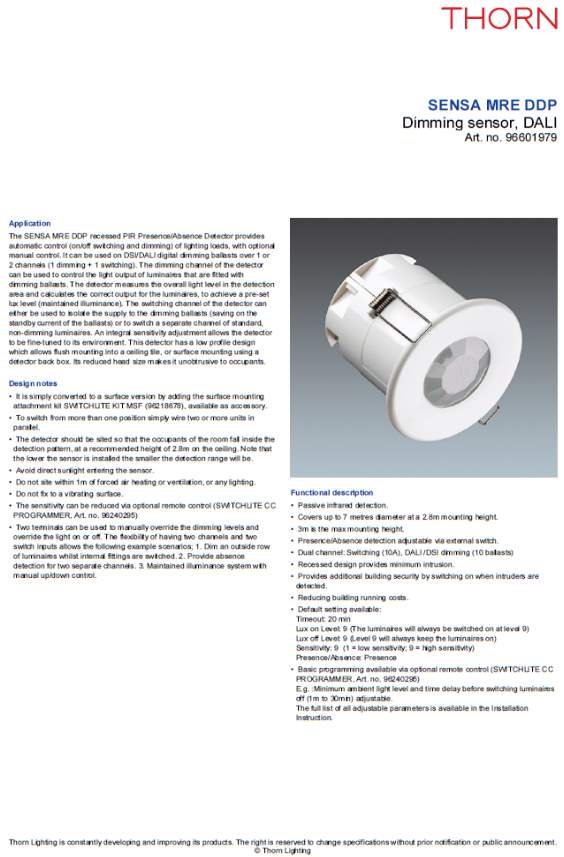
(Thorn Lighting, 2017)
DIALux
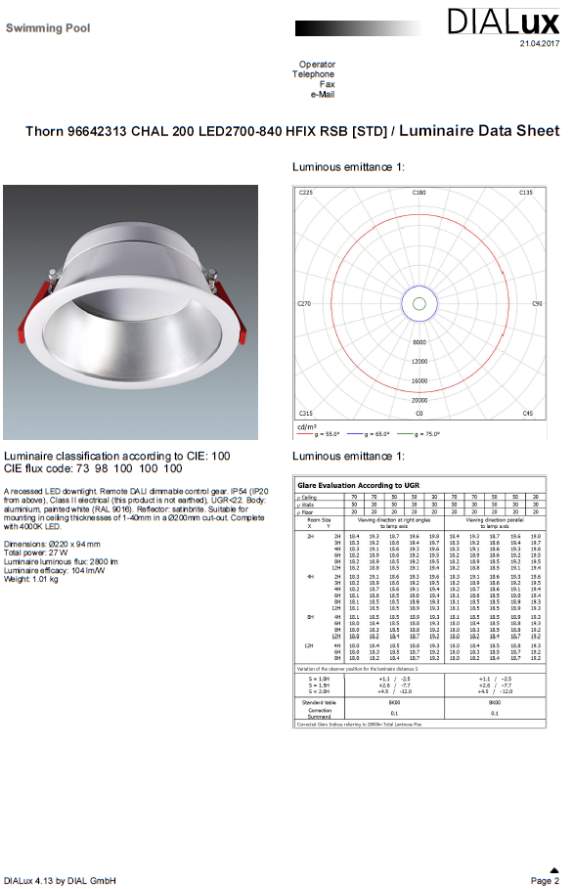
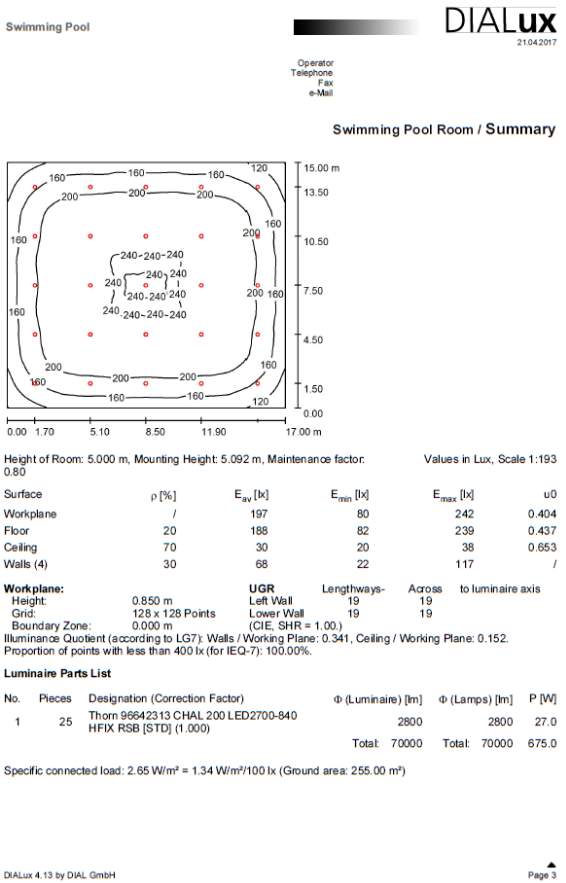
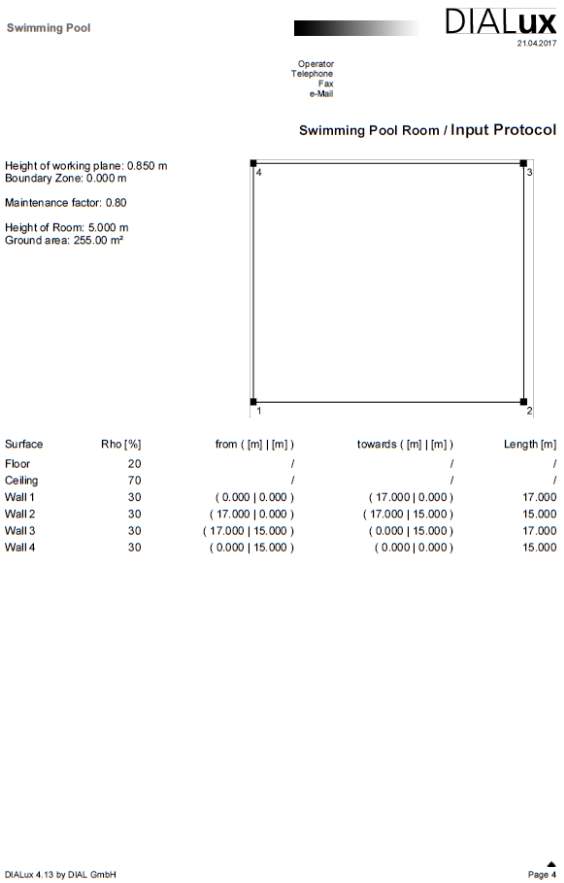
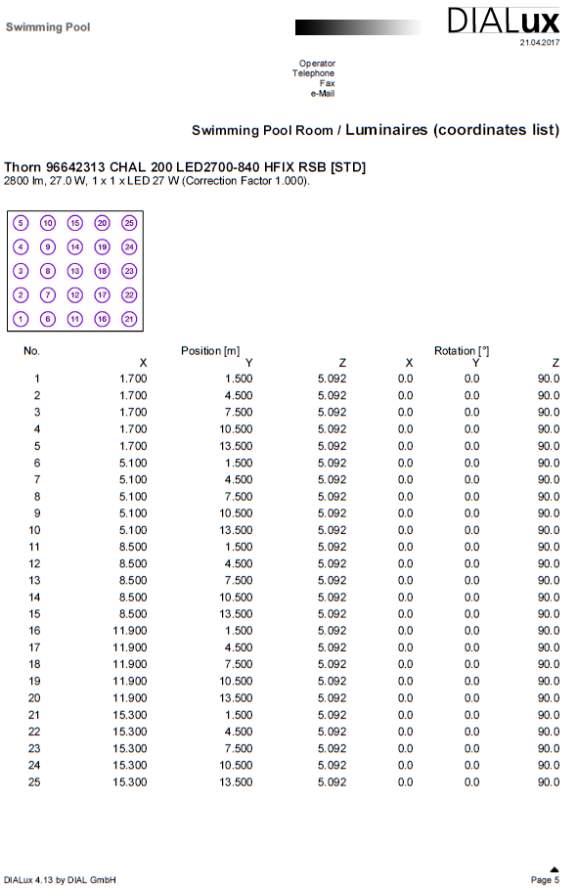
Appendix 3 – Testing & Recording Templates
Commissioning Certificate
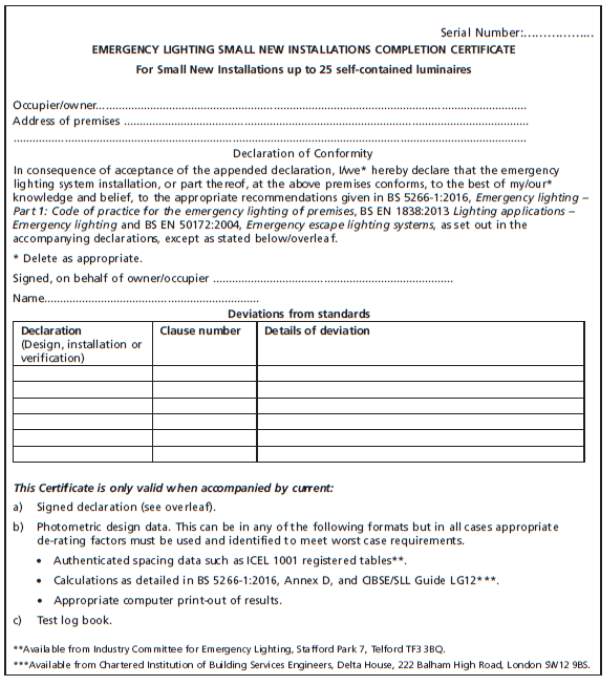
(British Standards Institute, 2016)
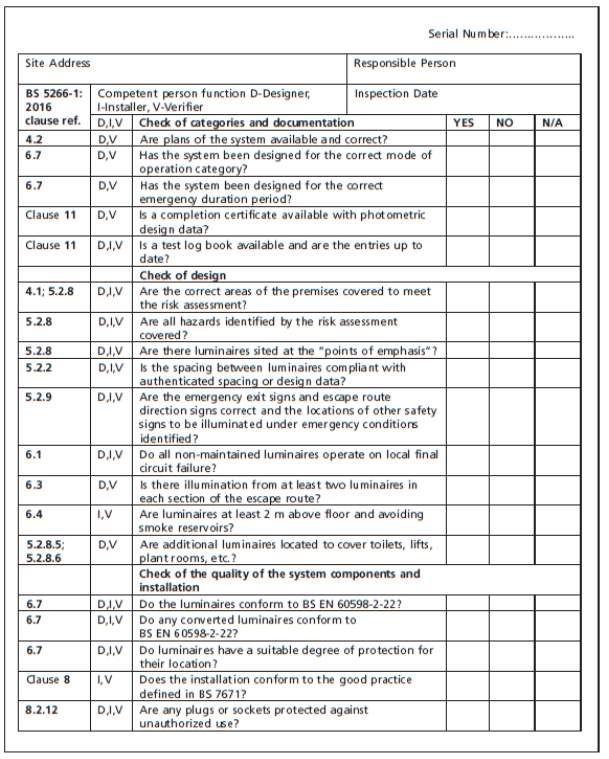
(British Standards Institute, 2016)
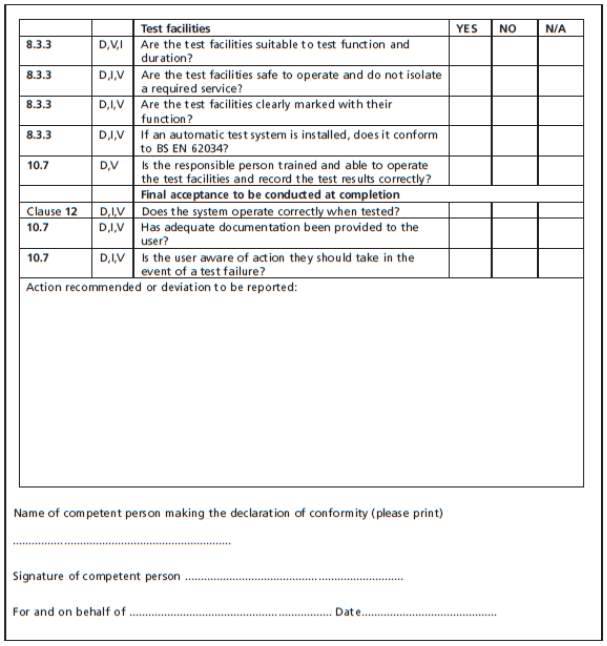
(British Standards Institute, 2016)
Emergency Lighting Log Book
|
EMERGENCY LIGHTING LOG BOOK
Premises – ____________________________________
Client – ____________________________________
Address – ____________________________________
____________________________________
____________________________________
|
 Emergency Lighting Checklist
Emergency Lighting Checklist
To comply with the Code of Practice for Emergency Lighting, BS 5266-1:2016 & BS EN 50172:2004 the following inspections and tests are essential to maintain the system in correct operation.
| DAILY: | Check that the charge indicator lamp is illuminated. |
| MONTHLY: | Simulate a mains failure and check that the emergency lamp illuminates immediately and remains on sufficiently for all lamps to be fully illuminated. |
| ANNUALLY: | Simulate a mains failure and check that the emergency lamp illuminates immediately and remains on for its full rated duration.
Note: When the mains supply is restored, the unit will require 24 hours to re-charge before becoming fully operational. |
A record of all routine maintenance checks should be made available on the premises, for examination by duly authorised persons. (LOG BOOK)
As regular servicing is essential, the occupier/owner of the premises should appoint a competent person to supervise the system and ensure the carrying out of any work necessary to maintain the system in correct operation.
Layout drawings showing the position of all emergency luminaires should be available and kept with the emergency lighting log book.
If any alterations are made they must be recorded and this log book updates as soon as possible.
Commissioning Date:
Certificate Number:
Periodic Testing Date:
Certificate Number:
Emergency Luminaire Location
| LUMINAIRE
NUMBER |
LOCATION | TYPE OF LUMINAIRE | M | NM | S |
Maintained – M, Non-maintained – NM, Sustained – S
Emergency Lighting Log – (Premises)
Emergency luminaire number___________ Type of Luminaire ___ ___
| DATE | TEST | RESULT | INITIALS | DATE | TEST | RESULT | INITIALS | |||
| PASS | FAIL | PASS | FAIL | |||||||
| Monthly | Monthly | |||||||||
| Monthly | Monthly | |||||||||
| Monthly | Monthly | |||||||||
| Monthly | Monthly | |||||||||
| Monthly | Monthly | |||||||||
| Monthly | Monthly | |||||||||
| Monthly | Monthly | |||||||||
| Monthly | Monthly | |||||||||
| Monthly | Monthly | |||||||||
| Monthly | Monthly | |||||||||
| Monthly | Monthly | |||||||||
| Annual | Annual | |||||||||
| Monthly | Monthly | |||||||||
| Monthly | Monthly | |||||||||
| Monthly | Monthly | |||||||||
| Monthly | Monthly | |||||||||
| Monthly | Monthly | |||||||||
| Monthly | Monthly | |||||||||
| Monthly | Monthly | |||||||||
| Monthly | Monthly | |||||||||
| Monthly | Monthly | |||||||||
| Monthly | Monthly | |||||||||
| Monthly | Monthly | |||||||||
| Annual | Annual | |||||||||
Type of fitting: Maintained – M, Non-maintained – NM, Sustained – S
Emergency Luminaire Repairs
| EMERGENCY LIGHT NUMBER | |
| LOCATION | |
| TYPE OF LUMINAIRE | |
| REPAIR DETAILS | |
| SIGNED | DATE |
| EMERGENCY LIGHT NUMBER | |
| LOCATION | |
| TYPE OF LUMINAIRE | |
| REPAIR DETAILS | |
| SIGNED | DATE |
| EMERGENCY LIGHT NUMBER | |
| LOCATION | |
| TYPE OF LUMINAIRE | |
| REPAIR DETAILS | |
| SIGNED | DATE |
References
British Standards Institute, 2008. BS EN 15288-1: Swimming Pools – Safety requirements for design, London: BSI Standards Limited.
British Standards Institute, 2016. BS 5266 Emergency Lighting- Part 1: Code of practice for the emergency lighting of premises, London: BSI Standards Limited.
British Standards Institute, 2016. BS EN 50172 – Emergency escape lighting systems, London: BSI Standards Limited.
CIBSE – The Society of Light & Lighting, 2006. Lighting Guide 4 – Sports Lighting, London: CIBSE.
Department for Education, 2015. Building Bullentin 93:2015 – Acoustic design of schools: performance standards, London: Department for Education.
Electrical Contractors’ Association, 2002. The Installer’s Guide to Lighting Design – Good Practice Guide 300, London: ECA.
Electrical Contractors’ Association, 2003. Installer’s Lighting Guide 1, London: ECA.
Huang, Y., 2017. Lecture 4 – Lighting Design, Newtownabbey: Ulster University.
JCW Acoustic Supplies, 2014. Sound proof your home, Bolton: s.n.
Knauf, 2016. Heradesign Superfine, Grafenau, Germany: Knauf.
Saint Gobain Ecophon Group, 2017. Ecophon Hygiene Performance A, Hyllinge, Sweden: Saint Gobain Ecophon Group.
Thorn Lighting, 2017. Product Catalogue, s.l.: Thorn.
Bibliography
British Standards Institute, 2003. BS EN ISO 354 Acoustics — Measurement of sound absorption in a reverberation room, London: BSI Standards Limited.
British Standards Institute, 2009. BS EN ISO 3382 Acoustics – Measurement of room acoustic parameters, London: BSI Standards Limited.
British Standards Institute, 1997. BS EN ISO 11654 Acoustics – Sound absorbers for use in buildings – Rating of sound absorption, London: BSI Standards Limited.
British Standards Institute, 2008. BS EN 15288-1: Swimming Pools – Safety requirements for design, London: BSI Standards Limited.
British Standards Institute, 2016. BS 5266 Emergency Lighting- Part 1: Code of practice for the emergency lighting of premises,London: BSI Standards Limited.
British Standards Institute, 2013. BS EN 1838 Lighting applications – Emergency lighting,London: BSI Standards Limited.
British Standards Institute, 2013. BS 5499-4 Part 4 – Code of practice for escape route signing,London: BSI Standards Limited.
British Standards Institute, 2016. BS EN 50172 – Emergency escape lighting systems,London: BSI Standards Limited.
Building Control NI Technical Booklet G:2012 – Resistance to the passage of sound.
The Building Regulations 2010 Approved Document E – Resistance to the passage of sound.
Department for Education, 2015. Building Bullentin 93:2015 – Acoustic design of schools: performance standards,London: Department for Education.
Architectural Acoustics: Principles and Practice Hardcover:2010 – W.J. Cavanaugh, G.C. Tocci, J.A. Wilkes
CIBSE Guide A:2016 – Environmental Design, London: CIBSE.
CIBSE – The Society of Light & Lighting, 2006. Lighting Guide 4 – Sports Lighting,London: CIBSE.
Industry Committee for Emergency Lighting, 2013. ICEL 1006 – Emergency lighting design guide.
Cite This Work
To export a reference to this article please select a referencing stye below:
Related Services
View allRelated Content
All TagsContent relating to: "Architecture"
Architecture relates to the design and construction of buildings and structures. Architecture also involves the complex planning of buildings and structures, before they can be designed and built.
Related Articles
DMCA / Removal Request
If you are the original writer of this dissertation and no longer wish to have your work published on the UKDiss.com website then please:




