DO OUR TRADITIONAL BUILDINGS HAVE A FUTURE IN A SUSTAINABLE & LOW CARBON SCOTLAND?
Info: 6833 words (27 pages) Dissertation
Published: 9th Dec 2019
Table of Contents
2.3 The Traditional Scottish Stone Wall, the Principles
2.4 Appropriate intervention for solid wall construction
5.3 Technical and Risk Factors of SWI
5.4 Financial Costs and Savings
5.5 Fuel poverty and carbon emission
5.6 Government pledge to make nearly zero energy housing
1 Chapter 1
1.1 The Rationale
With over a quarter of the Scottish housing stock built pre 1919 with an uninsulated solid wall construction, the importance of upgrading these properties to come in line with governments carbon reduction and fuel poverty plans is of great importance. The thermal performance of pre 1919 uninsulated solid wall homes is so poor that is having a great effect on the health and wellbeing of the homeowners. The upgrading of these properties will have a massive positive impact on both the social and economic aspect, helping reduce the fuel poverty and making the homes more energy efficient so to help reduce our carbon footprint. The use of modern methods and techniques to improve the efficiency of these homes will also go a long way to reducing the carbon emissions to help the country hit the climate change targets set by the EU and UK. To get this right we must first understand way these properties are performing so bad then understanding the potential risk some methods may have for this type of construction and the people living within.
1.2 Research Aim
The aim of this dissertation is to investigate a series of practical thermal improvements that can be retrofitted to domestic buildings constructed pre 1919 to improve the thermal performance and reduce the energy consumption.
1.3 The Objectives
This study will investigate the functionality of solid masonry walled domestic buildings, identify appropriate retrofitted techniques including technical risk factors that may occur as a result of any interventions and investigate the value of the improvements, analysing the financial cost againt potential savings for the building occupier.
The objectives of this study are to
- Investigate the functionality of traditional constructed domestic buildings.
- Identify appropriate retrofitted techniques.
- Investigate any technical risk factors these interventions may have on the building.
- Investigate the value of thermal improvements, analysing the financial cost against any potential saving.
Or?
- Evaluate the Financial cost and savings of the retrofitting methods and reflect on the social and economic benefits of health and wellbeing and tackling fuel poverty.
1.4 The Methodology
The study will identify appropriate retrofit techniques for traditional domestic buildings constructed pre 1919 and how these interventions will improve the energy performance of the building and reduce the energy consumption. The study will also investigate the financial value the improvements will bring to the building occupier. In order to do this, this study will utilise a number of different research methods to gain a wide range of facts and cover every angle.
Firstly, will be to conduct a literature review that will form the basis of the study. This will present preliminary options that will be studied and questioned at a later stage within the study. The literature review will provide a number of facts and opinions, both for and against, positive and negative with regards to the subject matter. These finding will then be used to induce further research or highlight areas of contention.
Secondly there will be a semi structured interview with key stakeholders. A short list of open ended questions formed following the literature review will form the agenda for each interviewee. As the interviews will only be in a semi structured format this will allow for a degree of freedom and flexibility for both the interviewer and the interviewee to pursue, probe further questions as the interview unfolds.
The findings from the literature review and key stakeholder’s interviews will be evaluated and apprised for a common consensus or premise which may arise from the outcomes.
This planned method to conducting research is designed to provide a holistic view of the subject. This planned method will help focus the research in to specific areas allowing for greater detail in the overall findings.
1.4.1 Objective 1
- Investigate the functionality of traditional constructed domestic buildings.
The proposal will look at traditional buildings of a solid wall construction to provide an insight of how the buildings functions and to give us an understanding of the thermal performance of the building and the breathability of the structure.
The proposal will look at the construction process of traditional masonry buildings to evaluate the reasons they fail to meet today’s thermal standards.
This will be attained through studying the wall function and the history and the process of masonry construction using secondary data. The main source of secondary data is Historic Environment Scotland, due to their extensive level of research they have conducted.
1.4.2 Objective 2
- Identify appropriate retrofitted techniques.
There is a large number of insulation methods and techniques available for solid wall insulation both internal and external, internal techniques like insulating lining, lath and plaster injection and insulating plasterboard, and the for external methods there are also a number of cladding or rendering techniques. For this objective the proposal will explore the types of technology available to help make a house more energy efficient through increasing insulation and reducing air leakage. Comparisons will be made by surveying a range of buildings and their details through desktop case studies.
1.4.3 Objective 3
- Technical and risk factors of the types of improvements
The installation of solid wall insulation can lead to possibility of condensation and damp in the walls when not being carried out using the appropriate materials and methods suitable for the building. Using past and present on line case studies and gaining technical advice from industry professionals and users on my industrial placement in semester 2. This objective will be achieved by exploring the available techniques and methods that are being used and looking at their suitability for these building and what impact or consequences they have on the structure.
1.4.4 Objective 4
- Financial cost and savings, are the retrofitting methods cost effective
The general perception of making your home more energy efficient is that it will cost a lot of money and this is a significant barrier. This objective will appraise common methods and evaluate the installation costs, typical savings and the value for money using desk top research, case studies and interviewing industry professionals and users.
1.5 Chapter 1 conclusion
2 Chapter 2
2.1 Introduction
This chapter presents a discussion on traditional masonry constructed buildings, how they are constructed, practical solutions and interventions used to increase the thermal efficiency without any detriment to the buildings original fabric of features and to question the financial benefits each specific improvement is said to have for the building occupier.
The literature review will be compiled using the extensive information provided from the Historic Environment Scotland database. Using case studies, technical papers, reports and pilot projects provided by the Historic Environment Scotland database will give an up to date, thru a non-bias view in this area that I can then use to progress my paper to the next stage.
2.2 Literature review
2.3 The Traditional Scottish Stone Wall, the Principles
Prior to the 1920s houses in Scotland were constructed in different forms with a large majority of the housing stock built using solid wall masonry construction, The walls mostly consisted of natural stone bonded with lime or clay-mortar and an aggregate of local crushed rubble, sand and pulverised ash [Gemmell, 2013]. The internal finish the wall would have timber strapping with lath and plaster tied into the wall using timber dukes bedded into the mortar (Moses Jenkins, 2013) [HES, 2017]. The characteristics of this type of solid wall is very different to more modern types of wall construction, these walls tend to be more permeable and a lot less air tight allowing both moisture and air to move through the structure(bre, 2017).
A big problem with houses built in this way and that the construction industry faces today is the energy efficiency of these buildings fail to meet today’s energy standards, as traditional buildings of this style do not have as good thermal efficiency in comparison to today’s modern built houses.
A large proportion of the Scottish housing stock are older houses have extremely poor thermal efficiency. There is an approximately 483,000 houses in the Scotland built with a solid wall construction and contribute to 20% of the Scottish housing stock [Scottish Government, 2016] with only an estimated 2% of these homes have installed insulation. There is almost 500,000 homes with uninsulated solid walls of this style in Scotland that equates to almost a quarter of the Scottish domestic property [Scottish Government, 2016].
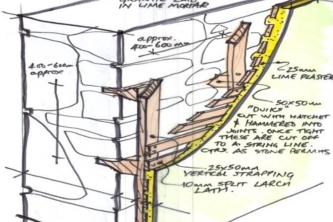 For the purpose of this paper a traditional masonry wall is described as; mass rubble stone wall constructed of sandstone (or similar) with an ashlar/ rubble face, held together with lime mortar (Historic Environment Scotland, 2013), this variety of different materials all with different performances can complicate the understanding of how air, moisture and energy interact with this type of wall. The internal face of a traditional stone wall is regularly lined with lath and plaster with a 20 to 40mm air gap running up behind the plaster. Externally face of the stone wall may or may not have a coating of lime render. A traditional constructed masonry wall is inherently different when compared to a modern constructed walls we see post 1919.
For the purpose of this paper a traditional masonry wall is described as; mass rubble stone wall constructed of sandstone (or similar) with an ashlar/ rubble face, held together with lime mortar (Historic Environment Scotland, 2013), this variety of different materials all with different performances can complicate the understanding of how air, moisture and energy interact with this type of wall. The internal face of a traditional stone wall is regularly lined with lath and plaster with a 20 to 40mm air gap running up behind the plaster. Externally face of the stone wall may or may not have a coating of lime render. A traditional constructed masonry wall is inherently different when compared to a modern constructed walls we see post 1919.
Research conducted by Historic Environment Scotland validates the point that there are two fundamental principles for when it comes to the improvement of a traditional buildings thermal performance (HES, 2013). Firstly, only appropriate materials that are suitable for the building should be considered, and should be, in most cases water vapour permeable. Secondly, to ensure the health and wellbeing of the building and its inhabitants, sufficient ventilation should always be maintained (Jenkins, 2013).
Breathable Construction. When talking about traditional buildings they are often referred to as ‘breathable’ construction, this term indicates that the materials used for the construction have the capability to absorb and release moisture. The term for these types of materials is ‘hygroscopic’ (HES, 2013). A breathable traditional building will benefit from this when ‘seeking to buffer the peak of humidity’ (Jenkins, 2013) that is created daily from general occupation. When it comes to retrofit work, to ensure the upgrades will be durable and long lasting it is essential to use effective construction methods and materials that are appropriate for a traditional building. Ensuring the improvements are technically compatible with the existing fabric of the building will reduce any risk of damage to the original fabric that an inappropriate intervention may cause (Hughes, 1993).
Ventilation, traditional constructed buildings where built in a way that allowed a modest amount of air movement naturally flow through various elements of the building ie, vents, doors, windows, chimneys, through gaps under the floors and behind wall surfaces etc. (HES, 2016). In simple terms the buildings had their own passive ventilation, allowing natural air flow throughout the building and their elements. This natural passive ventilation helped prevent the building fabric from moisture and subsequent decay by naturally dispersing any water vapour (HES, 2014). Natural ventilation in traditional buildings is an integral process that helps manage the moisture accumulation and works to clear humid or stale air and other vapours that the building produces (HES, 2013). When there is excessive air movement through a building there is an issue of thermal comfort, as the air could have a negative effect reducing internal temperatures (Jenkins, 2013). It is at this point it may be difficult to find a balance. If the ventilation in a traditional building is restricted, the air flow carrying the moisture cannot escape properly, this in turn leads to increased humidity followed by condensation and consequences such as mould growth (HES,2013).
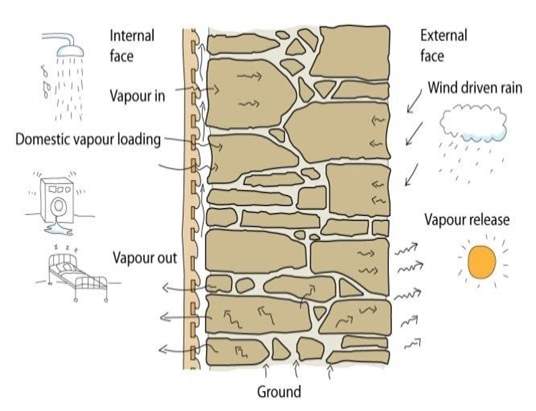 This diagram illustrates how a typical stone envelope works drawing moisture and air through the walls, the roof and the floor all in a moderately even proportion, (see fig 01).
This diagram illustrates how a typical stone envelope works drawing moisture and air through the walls, the roof and the floor all in a moderately even proportion, (see fig 01).
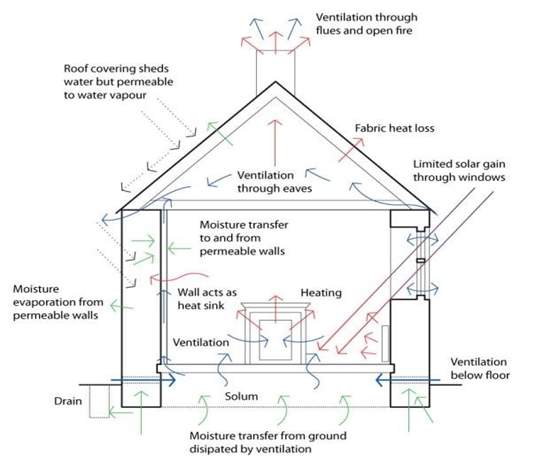 A traditional stone constructed building is naturally ventilated, allowing air to pass through air spaces in the wall. This air movement suited the internal setting in the past where it is said that the difference in temperature inside to outside was less distinct. In modern days people have grown to expect a warmer interior and generally we now produce more heat (and steam) indoors, especially in our kitchen and bathrooms. This along with the added desire to reduce our heating bills and to make our homes warmer we have been insulating our loft space, upgrading to double/ triple glazing windows and plugging up any draughts around our doors and windows and up chimneys etc. This has now put additional pressure on our traditional building envelope to find routes to allow the air and moisture to dispel through our buildings. When our building cannot allow the movement of air and moisture adequately, we then start to have condensation and mould growth issues occurring.
A traditional stone constructed building is naturally ventilated, allowing air to pass through air spaces in the wall. This air movement suited the internal setting in the past where it is said that the difference in temperature inside to outside was less distinct. In modern days people have grown to expect a warmer interior and generally we now produce more heat (and steam) indoors, especially in our kitchen and bathrooms. This along with the added desire to reduce our heating bills and to make our homes warmer we have been insulating our loft space, upgrading to double/ triple glazing windows and plugging up any draughts around our doors and windows and up chimneys etc. This has now put additional pressure on our traditional building envelope to find routes to allow the air and moisture to dispel through our buildings. When our building cannot allow the movement of air and moisture adequately, we then start to have condensation and mould growth issues occurring.
By today’s standards, the big issue regarding solid stone wall construction is the low thermal efficiency. Solid walls are much harder to upgrade thermally with no cavity to fill. Internally, you are faced with loosing valuable space and desirable finishes such as cornicing’s and externally there may be issues with regards to planning consent/ restrictions due to the character of the building and the original features. [iSurv, 2017]. Specialist input may be required when specifying suitable retrofit techniques for walls of this construction as the breathability of this type of stone-work will have a substantial impact on the functioning of the building, the breathability and the hydrothermal performance must be carefully considered when the insulation strategy is being considered. “Hydrothermal pertains to the movement of heat and moisture through buildings.” (www.built-environment.com, 2017).
2.4 Advocated methods to date for solid wall insulation
Resent research by Historic Environment Scotland shows that it is possible to substantially improve the thermal performance of a mass masonry wall with the modest of interventions to the internal wall. There are a number of options available to achieve a greater thermal performance that are in line with good conservation practice, less disruptive and relatively cheap (HES, 2013). There are also a newer techniques that allow the existing internal finishes and linings to be fully retained (krishorn, 2018).
As discussed above, the construction style and fabric of traditional masonry walls allow for moisture vapour to move through them. Internally, traditional style hygroscopic render materials also help towards buffering humidity that may be produces by domestic occupation, therefor it is vital that any method of thermal intervention along with any finishing materials that may be applied, also allow for moisture vapour to pass through them (bre, 2010).
Insulating solid walls can have a major impact on the energy demands in a home and can increase the thermal and energy performance significantly (Energy Saving Trust, 2017). There is an estimated saving of 36-39% on the average household fuel bill in Scottish homes [9] this means that this sort of reduction in domestic fuel use will have a strong impression on reducing fuel poverty and help hit the government’s energy saving targets as the estimated saving per property is around 1.8-1.9 tonnes of CO2 per year. [10]
Solid Wall Insulation can be applied externally on a building or to the internal walls. External insulation may not be an option in shared properties such as flats and tenements as the system will only have the maximum effect if the building is insulated in its entire or in more sensitive settings where conservation and planning restrictions may be in place or it may cover any external detail or character on the building. External insulation at the moment is generally the more expensive option but with increasing amount of products becoming available this might become a more affordable option in the near future. Internal insulation rises question around losing needed space but there are a new methods being developed that will improve the efficiency of the home with minimal impact on internal space, injected blown bead or foam – injected in the wall to fill behind the lath and plaster is a relatively new method that is becoming more popular for insulating solid walls, this method is relatively cheap with no impact on room size with very little disruption to the home.
This paper will investigate four broad approaches of application of solid masonry walls:
|
|
|
|
Insulation material applied within framing, is a method that can be used werebuildings have had the original lath and plaster previously removed or it is badly damaged and there may be space to apply new timber framing to hold a thicker insulation board such as wood fibre, hemp or aerogel boards. Using timber framing to hold insulation in place is a well-established technique and there is a variety of appropriate vapour permeable materials readily available on today’s market in the form of ridged boards and more flexible batts. The thickness if the insulation will dictate the depth of the timber framing and this should be considered in relation to available space and any existing room features. The insulating material is packed within the timber frame and sheeted over with plaster board as demonstrated in Fig 00.
There are also a number of proprietary/ branded systems available, like aerogel board, that use a metal frame system rather than timber framing (fig 00). Alternatively newer methods like Kishorn’s Icynene system where timber studs are fixed to the wall vertically and ‘damp spray cellulose’ is applied/ sprayed directly to the wall between the framing. Once the cellulose has fully dried, it is planed down so that is flush to the stud framing and covered 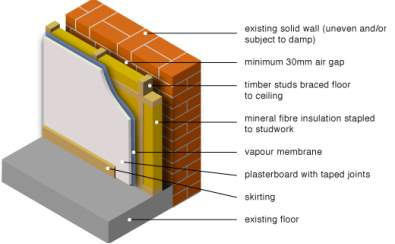 with plasterboard (Fig 00).
with plasterboard (Fig 00).
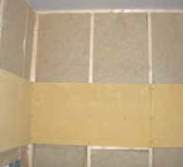
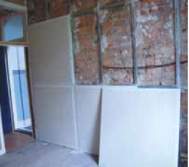
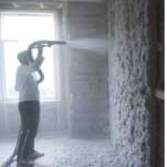
There will be a variation in the U-value improvements, this is due to the type of materials used and the thickness applied for each method. Historic Scotland ran a series of case studies to record what improved U-value was produced per type of material used, the table below highlight their findings (table 00).
| Type of material used | Unimproved U-value | Improved U-value |
| 100mm Wood Fibreboard | 2.1 | 0.19 |
| 100mm Hemp Board | 1.1 | 0.22 |
| 50mm Aerogel Board | 1.1 | 0.23 |
HES, Case studies 4,6 & 8
Insulation material applied directly to the solid wall without framing, where a solid wall is originally finished in plaster applied directly to the stone finished wall, there is an opportunity to apply a layer of insulation directly onto the existing plaster. This method will minimise the impact the intervention may have on the room proportions and facings (HES, 2013). Calcium silicate and wood fibre boards are the most suited materials for this method and are available in a wide range of thickness, to suit the level of thermal improvement sought. This method requires a vapour permeable adhesive to be applied to the plaster wall before the installation of the insulation panels. The wall should then be finished with two coats of plaster and finished with a permeable paint finish HES, 2013).
Historic Environment Scotland recorded an unproved U-value in their Refurbishment Case Studies 3 and 6
| Type of material used | Unimproved U-value | Improved U-value |
| 15mm Calcium Silicate Board | 2.1 | 1.0 |
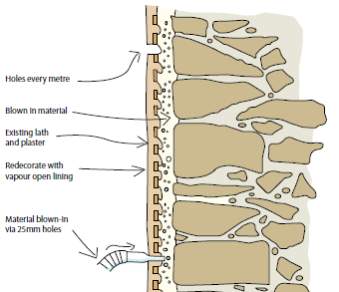 Insulation applied onto the existing lath and plaster, blown insulation materials into the air gap of a lath and plaster wall to improve the walls thermal performance is a similar technique used for cavity wall insulation (HES, 2013). This technique provides insulation with minimum disruption to the occupants of the building and allows for the retention of any internal linings/ historic finishes (Fig 00).
Insulation applied onto the existing lath and plaster, blown insulation materials into the air gap of a lath and plaster wall to improve the walls thermal performance is a similar technique used for cavity wall insulation (HES, 2013). This technique provides insulation with minimum disruption to the occupants of the building and allows for the retention of any internal linings/ historic finishes (Fig 00).
The use of this method however, is a considerable decrease in the air movement and ventilation of the cavity area behind the lath and plaster and the solid wall, and so the use of a vapour permeable ‘open cell’ material is used to provide a moderate amount of air and water vapour movement while preventing a draught behind the lath and plaster. (HES,2013)
It is important to take a holistic approach when planning the energy consumption strategy, solid wall insulation will make a large difference to improving the thermal performance of the building and help reduce energy consumption but it is very important to look at all other aspects to increase efficiency. Additional issues such as single glazed windows and air leakage may be just as important as the solid wall insulation.
To help increase thermal performance and reduce energy demands there are also a number of easy measures that can be applied to the building:
‘Draught Proofing – is one of the cheapest and most effective ways to save energy and money in any building’ [6] large amounts of uncontrolled draught let too much cold air into the home can cause discomfort and waste heat. Blocking unwanted gaps around doors, windows, loft hatches, floors will help reduce heat loss and keep the warm air in.
Loft Insulation – ‘A quarter of heat is lost through the roof in an uninsulated home’ [11] loft insulation is another cheap and easy method to reduce heat loss in the home. If using glass or mineral wool blankets the recommended depth is 250 to 270mm. This has increased from 200mm over the last few years. [7]
Double Glazing – it is estimated that if you only have single glazing windows you will likely be losing 20% of your homes heat through them [8] adding double or triple glazing to a property has a number of benefits, energy efficient glazing will help reduce draughts, cold spots and heat loss and help reduce condensation.
Boiler upgrade –
5.1 The Carbon Plan
The ongoing UK and Scottish government’s energy efficiency policy is to reduce carbon and other emissions by 34% by 2020 and 80% by 2050. The 26million homes in the UK are responsible for 14% of the countries greenhouse emissions [4]. The government is currently enforcing higher standards to increase the energy efficiency of old and new homes in the UK targeting new build homes to measure closer to zero carbon, the problem with the older housing stock is they have already been built giving a harder task to bring them in line with the targets set.
The first step is to recognise the main reasons causing the heat loss in the building giving better understanding and help provide a solution to make reductions.
Approximately 30% of the heat loss in a building is lost through solid walls in homes [5]. Cost effective measures to retrofit existing homes to help reduce their energy demands and increasing the energy performance will help home owners from fuel poverty and help meet the EU and UK carbon reduction target.
5.2 Technical and Risk Factors of SWI
As with all modern techniques being introduced into older buildings there are technical and risk factors to take into account, the installation of solid wall insulation can increase the possibility and risk of condensation and damp in the walls. Air movement and breathability is often an integral part of the building. Insulating without the use of the correct techniques and materials for the individual building can lead to additional issues such as moisture build up, cold bridging and increasing heat loss.
“If walls are insulated, and especially when vapour controls layer (VCL) is used, this means that the wall will not dry off to the inside – only the outside. In wet climates, this means the wall rarely or never dries out, especially in winter” (change works 2012)
Additional problem that might be faced with solid wall insulation is thermal bridging or ‘cold bridging’. It is very important (and difficult) to make sure the insulation in the building is totally uninterrupted with no uninsulated areas allowing cold elements attracting heat from the property. Cold areas are also prone to attracting moisture that can lead to rot and have a big impact on the building with potential to cause structural problems.
Condensation within properties cause damp and mould growth throughout the property that will have a long term effect on the building as well as the occupants health. Interstitial condensation build up between the wall components can occur without the correct design, this can take a long time to become known as it is difficult to detect and difficult to eliminate. Vulnerability to moisture build up in walls depends on a number of reasons, exposure to excessive driving rain, absorption of water, thickness of walls, current moisture levels inside the property and the type of insulation used. [10]
The use of breathable insulation materials and the correct use and positioning of vapour barriers can help reduce the risk of condensation and damp build up in the wall. It is very important to keep the wall dry but it is equally important to allow the wall to breath, breathable insulation is a better for sandstone walls as the stone is more likely to let water pass through without and build up when it gets to the insulation layer. The position of a vapour barrier is important but may be conflicting, depending on its position it will stop water from entering but this could also hinder the walls capability to dry out as the vapour barrier needs to be perfectly sealed to prevent moisture from entering.
5.3 Financial Costs and Savings
Assessing installation costs and typical savings to try gauge value for money will be difficult as each individual project has a number of different factors to take into consideration.
Historic Scotland have produced guidance cost per m² based on pilot projects, although these costs are not fully representative they do give a good indication a householder will pay.
Table 1 Installation cost, supplied by Historic Scotland (exVAT)
| Type of Insulation | Cost |
| Bead Insulation Blown Behind Lath & Plaster (+Joinery +Redecoration) | £14 / m² |
Table 2 Installation cost for different property types
| Property Type | Internal Wall Insulation Cost |
| Detached House | £7,180 |
| Semi-detached/ end of terrace | £5,407 |
| Mid-terrace house | £2,997 |
| Flat | £2,988 |
“The Energy Savings Trust estimates that fuel bill savings attributable to solid wall insulation are on average £445 per year for internal wall insulation, based on a gas heated, semi-detached, three bedroom house and approximately £130 per year in a typical gas heated flat in Edinburgh.” (Energy saving trust 2017)
5.4 Fuel poverty and carbon emission
The Scottish Government is currently working hard to reduce fuel poverty and carbon emissions in line with the EU & UK targets and recognise that a large majority of fuel poor people live in old solid wall houses, the Government categorise these homes as ‘Hard to Heat Homes’. By tackling the efficiency of these home helps ease residents from fuel poverty and also helps reduce the carbon emissions [4].
5.5 Government pledge to make nearly zero energy housing
The ongoing UK and Scottish government’s energy efficiency policy is to reduce carbon and other emissions by 34% by 2020 and 80% by 2050. The 26million homes in the UK are responsible for 14% of the countries greenhouse emissions [4]. The government is currently enforcing higher standards to increase the energy efficiency of old and new homes in the UK targeting new build homes to measure closer to zero carbon, the problem with the older housing stock is they have already been built giving a harder task to bring them in line with the targets set. It is estimated that around 30% of heat loss in in a home is lost through the walls of a solid wall construction [4].
6 Case Study
6.1 Case study: Blown Polystyrene bead insulation in a Glasgow flat. Source: Heritage Scotland internal wall insulation trials
Historic Scotland recently experimented and tested solid wall insulation in a number of homes. The aim was to explore the use of different materials and different methods that could be used to improve the thermal performance of traditional constructed buildings. For this case study work was only carried out to the internal walls with the main aim being to determine if it was possible to improve the performance of the solid wall while still maintaining water vapour movement throughout the fabric of the building. The case study was set up to monitor and record the improvement in thermal efficiency and the moisture levels within the solid walls once the upgrading had been completed.
The case study test was conducted in a four story tenement, sandstone rubble masonry construction with brick internal partitions, constructed around 1890. The trial was bonded polystyrene bead blown in behind the lath and plaster on the walls. this was conducted be removing all skirting boards to make certain that all voids at floor level were filled so that the poly insulation would not fall down into other areas of the building. Note that it was necessary to re-line any electrical cables that could potentially come in contact with the poly beads. Holes were bored approx. 200mm down from the ceiling and between the existing straps. The poly beads were then blown into the hole filling the cavity between the lath and plaster and the solid wall.
Table 3 the thermal improvement shown by U-values
| Insulation | Thickness applied | U-value prior to improvement | Improved U-value |
| Injected Blown-polystyrene bead | 50mm (approx) | 1.1 | 0.37 |
The results of the insulation tests in this study concluded that these internal insulation measures can improve the thermal efficiency of solid wall constructions of this kind with the measures achieving a significantly reduced value of 0.37. The trials were also measuring moisture movement through the fabric of the building and monitoring the moisture levels between the poly beads and the solid wall. Measurement show that there was no significant increases in moisture that may have occurred due to the installation of the poly bead insulation. Heritage Scotland have stated that “Further on-site testing of internal insulation measures are on-going and the results of these, along with those from other Historic Scotland pilot studies show that the thermal performance of traditionally constructed mass masonry walls can be significantly improved using materials which are sympathetic to the existing building fabric.”(Historic Scotland 2017)
7 References & Bibliography
1) Andrew Gemmell, BRE, 2013. Solid Wall Heat Losses and the Potential for Energy Saving. Watford, Herts. [online] Available at: http://www.gov.uk/goverment/uploads/system/uploads/attachments_data/file/396363/solid_wall_insulation_litreature_review.pdf
2) Scottish Government, 2011. Scottish House Condition Survey: Key Findings 2010. Edinburgh. [online] Available at: http://www.gov.scot/Publications/2011/11/23172215/0 [Accessed December 1, 2017].
3) Isurv, Sustainable procurement. Sustainable procurement | isurv. [online] Available at: https://www.isurv.com/site/scripts/documents.php?categoryID=1348 [Accessed December 1, 2017].
4) The Carbon Plan – reducing greenhouse gas emissions. The Carbon Plan – reducing greenhouse gas emissions – GOV.UK. [online] Available at: https://www.gov.uk/government/publications/the-carbon-plan-reducing-greenhouse-gas-emissions–2 [Accessed December 1, 2017].
5) Historic Scotland, 2008. Improving energy efficiency in traditional buildings. Historic Scotland. [online] Available at: https://www.historicenvironment.scot/archives-and-research/publications/ [Accessed December 1, 2017]
6) Draught-proofing. Energy Saving Trust. [online] Available at: http://www.energysavingtrust.org.uk/home-insulation/draught-proofing [Accessed December 1, 2017].
7) How to insulate a loft or roof: install insulation and save on heating. uSwitch. [online] Available at: https://www.uswitch.com/insulation/guides/how-to-insulate-a-loft/ [Accessed December 1, 2017].
8) Window insulation and double glazing: professional or DIY? uSwitch. [online] Available at: https://www.uswitch.com/insulation/guides/window-insulation/ [Accessed December 1, 2017].
9) Solid wall. Energy Saving Trust. [online] Available at: http://www.energysavingtrust.org.uk/home-insulation/solid-wall [Accessed December 1, 2017].
10) Changeworks. Changeworks. [online] Available at: http://www.changeworks.org.uk/ [Accessed December 1, 2017].
11) Engine Shed advice on how to insulate stone walls. How to Insulate Stone Walls | The Engine Shed. [online] Available at: https://www.engineshed.org/building-advice/common-problems/how-to-insulate-stone-walls/#where-to-insulate-first [Accessed December 1, 2017].
12) Explore 5,000 years of History. Historic Environment Scotland. [online] Available at: http://www.historic-scotland.gov.uk/refurbcasestudies [Accessed December 1, 2017].
Conservation Wiki Part of Designing Buildings Wiki. Energy efficiency of traditional buildings – Designing Buildings Wiki. [online] Available at: https://www.designingbuildings.co.uk/wiki/Energy_efficiency_of_traditional_buildings [Accessed December 4, 2017].
Conservation Wiki Part of Designing Buildings Wiki. Retrofitting traditional buildings – Designing Buildings Wiki. [online] Available at: https://www.designingbuildings.co.uk/wiki/Retrofitting_traditional_buildings [Accessed December 4, 2017].
Conservation Wiki Part of Designing Buildings Wiki. Wall insulation and moisture risk – Designing Buildings Wiki. [online] Available at: https://www.designingbuildings.co.uk/wiki/Wall_insulation_and_moisture_risk [Accessed December 4, 2017].
Draught Proofing. [online] Available at: https://www.nia-uk.org/consumer/understanding-insulation/draught-proofing/ [Accessed December 4, 2017].
Energy Efficiency and Older Houses. Historic England. [online] Available at: https://historicengland.org.uk/advice/your-home/saving-energy/energy-efficiency/ [Accessed December 4, 2017].
Isurv, 2007. Costs. isurv. [online] Available at: https://www.isurv.com/info/1347/key_concepts_in_sustainability/901/costs [Accessed December 4, 2017].
Practical Advice on Saving Energy in Older Homes. Historic England. [online] Available at: https://historicengland.org.uk/advice/your-home/saving-energy/guidance/ [Accessed December 4, 2017].
References
Moses Jenkins, 2013. Guide 1. In: Fabric improvements for energy efficiency in traditional buildings. Edinburgh: Historic Scotland.
Cite This Work
To export a reference to this article please select a referencing stye below:
Related Services
View allRelated Content
All TagsContent relating to: "Sustainability"
Sustainability generally relates to humanity living in a way that is not damaging to the environment, ensuring harmony between civilisation and the Earth's biosphere.
Related Articles
DMCA / Removal Request
If you are the original writer of this dissertation and no longer wish to have your work published on the UKDiss.com website then please:




