Integration of Building Information Modeling (BIM) and Construction Scheduling
Info: 3971 words (16 pages) Dissertation
Published: 10th Dec 2019
Tagged: Construction
The integration of Building Information Modeling(BIM) and construction scheduling
Abstract:
Construction scheduling is an essential part of construction management and determines the success of the construction project. However, it is difficult for the construction managers, site engineers and construction planners to use the traditional methods for construction schedule, because it is heavily dependent on their experiences and imaginations by means of viewing the 2D drawings and documents. Therefore, the Building Information Modeling (BIM), having the potential to resolve the obstacles the construction participants confront, opens the new eras of the information technology in the construction industry, in that BIM provides the construction practitioners with 3D models to store and deal with an abundant building data. Moreover, as the development of 4D models combining the 3D model with the project schedule data, the construction participants can understand construction planning by viewing the 3D model. Hence, the expertise in construction scheduling regards the 4D model as the next progression. The objective of this paper is to introduce what is the potential of the 4D scheduling model used in construction scheduling and how the 4D model optimizes the construction schedule.
Introduction:
The success of construction project management is dependent on the construction scheduling (Saad et al. 2015), in that the goal of construction scheduling is to assure construction project built in the schedule, with safety and quality as well as within the budget (Chen et al. 2013). However, in the traditional scheduling, the planners has to arrange the job logic of each activity and adopt the appropriate construction manner based on their experiences and judgements by using 2D drawings and documents (Saad et al. 2015). Accordingly, planners confront a large number of problems during the project. Nevertheless, when it comes to building information modeling (BIM), it provides the potential to support not only planners but also construction stakeholders like construction managers, architects and estimators to fulfill their responsibility. The description of “digital representation of physical and functional characteristics of a facility” used in building information modeling (Tamera and Mccuen 2008). It is prevailing in the architecture, engineering and construction industries (AEC), since it is 3D model with building information (Kim et al. 2013). According to it’s characteristic, building information modeling promotes the cooperation among construction participants, which makes them work more efficiency (Migilinskas et al. 2013). Thus, more and more researchers concentrate on this area to expand the potential of building information modeling, so that the practitioners can apply their results to the construction industry. However, the BIM used in now is only to provide 3D building information, so that this phenomenon limits the BIM expanding in the scheduling analysis (Wang et al. 2014). Accordingly, the objective of this paper is to introduce how to adopt BIM-based tool to improve the efficiency of construction scheduling by using case study from other past papers and analyze the advantages and disadvantages of application of BIM in the project scheduling. Before the case study, the paper firstly presents the traditional scheduling method for investigating the problems the conventional manner confront, like why the planners have to plan the project by using their own experiences. Then, this paper introduces the further background of BIM to understand what building information modeling is and what the function it has. In the following, there are three case studies representing the different method combing with BIM. Then, presenting the benefits and difficulties confronted from the case studies. At last, the paper give the conclusion about this topic.
Traditional Construction Scheduling Method
Conventional construction scheduling method adopts 2D bar charts with critical path method (CPM) (Liu et al. 2015), which is called Gantt chart. CPM has been widely used in the construction industry since 1950. CPM provides the information of the job logic between the activities. It also gives the total duration of project (Saad et al. 2015). Although the method of Gantt chart is accessible to everyone, which make many planners and engineers prefer to adopt it rather than 4D BIM (Rolfsen and Merschbrock 2016), there are still many problems to utilize it for scheduling except for the experience-based process of creating project plan. Firstly, it does not consider continuous work for the crews and the limitation of resource. Secondly, the confliction of site space is also not taken into consideration in the traditional scheduling manner. Thirdly, by means of CPM and bar chart, it is hard to assess the construction schedule and communicate with construction stakeholders. Finally, Gantt chart ignores the buffer time between each activities (Saad et al. 2015). Consequently, the conventional scheduling technique confronts many difficulties, since it does not provide enough information to construction participants. Moreover, there are three limitation existing in the traditional construction scheduling method. The fragmented environment in the construction industry, since a project is involved in various parties. The delivery system in the industry is based on paper, so that it is time-consuming to resolve the difficulties. The planners requires more experiences to have a concept about constructability problems. CPM does not offer this type of information. Furthermore, the planners also have to determine the construction method used during the construction. Consequently, there are a large number of difficulties confronted by all construction industry.
Building Information Modeling (BIM)
BIM is a kind of the graphical information model, and the definition of BIM is the information technology with intelligent parametric 3D model integrating with different party in the construction industry (Migilinskas et al. 2013). When it comes to building information modeling with schedule data, most of construction participants and researchers associate this thought with 4D BIM. The development of 4D model begins in the twenty century (Wang et al. 2014). BIM with 4D model has the different names, inclusive of 4D CAD, 4D Modelling, 4D Planning and Scheduling as well as 4D Simulation, and the definition of 4D model is the combination of time effect and 3D building information model (Jupp 2017). 4D model provides the information of virtual construction (Hergunsel 2011), which means that it can simulate the progress of construction by means of visualization to support the construction planners for the analysis in the early stage of construction project, in order to help them to have the right construction logic (Sigalov and König 2017). Despite of the fact that 4D model has the characteristic of furnishing the construction logic, it also can detect the construction conflicts before the construction starts (Jupp 2017). Moreover, there are many potential for 4D BIM to develop, in order to enhance the efficiency of construction scheduling and planning. For instance, in the scheduling part, it can optimize site layout, inspect the congestion of site space, allocate resource plan, monitor construction process and investigate the safety problems of structure (Wang et al. 2014). Therefore, 4D BIM has much potential not only to provide 3D component information but also to combine with other technology to enhance the efficiency of construction scheduling and planning. Except for the concept of 4D BIM, there are also 5D and 6D BIM mentioned by other researchers. 5D BIM is the building information model including the data of cost, so that it has a capability to elicit cost data for assisting the estimators for improving the accuracy of cost estimation (Smith 2016). The notions of operation and maintenance are added into the building information model is the definition of 6D BIM, so that the core of 6D BIM is applied to the whole project life (Davtalab and Delgado n.d.). However, 5D and 6D BIM are still in an initial phase, so that the main point of this paper is on 3D and 4D building information modeling enhancing the construction scheduling.
The application of BIM-based scheduling
In order to demonstrate the application of BIM in the construction scheduling, the paper adopt the case studies to implement this concept. The material of case studies is from the past research. The authors from the former papers investigate different practice of building information modeling, including using BIM with Stroboscope to predict the duration of a project and visualization technique combining with 4D BIM. Based on their survey, the eminence and drawback of BIM-based scheduling can be detected.
Case Study
The authors in the article (Wang et al. 2014) generate a construction schedule by means of utilizing the quantity take-off data stored in BIM to estimate the duration of project with work simulating site-level operations They create the propose system for coping with construction data such as material quantity from different software. There are five phases to construct the system as Figure 1, inclusive of building up the BIM model, duration estimation interface (DEI) module, the simulation of operations, project schedules and 4D animation.
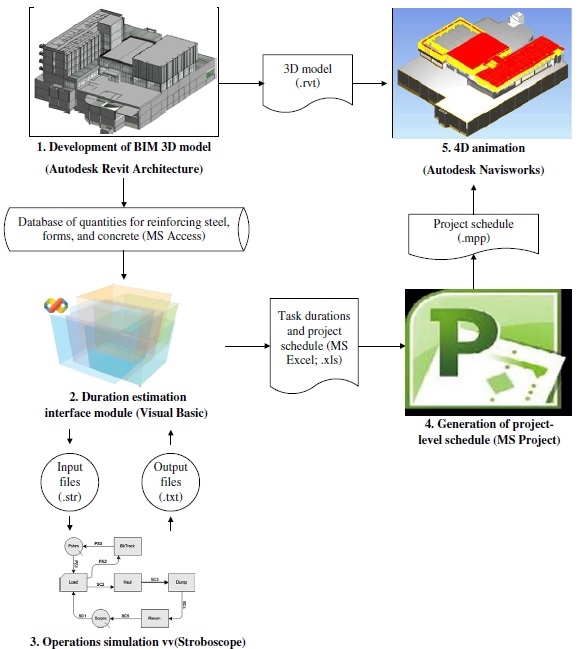
Figure 1. Proposed system structure (Wang et al. 2014)
 The phase of constructing the BIM model, they use Autodesk Revit software. Revit software supports them to obtain the geometric building information for doing quantity take-off. The next step is the development of duration estimation interface (DEI) module. There are various tools and techniques combing with each other in the DEI module, like BIM model, MS Access database, Stroboscope simulation language, MS Excel and MS Project. A log-in component and a major functions component constitute the DEI module in this article. The function of a log-in component is to extract the BIM quantity data from MS Access. A main functions component is to input the construction situation, implement operations simulation and output the simulation result to produce construction project schedule . In the operation simulation, they can assess uncertainties in the construction site by using Stroboscope, in that Stroboscope can obtain the simulation circumstances of construction operations and the limitation of resources in the construction site owing to different resources may have same type work. Then, all information can export into MS Project, in order to generate the project duration. Lastly, 4D animation model can be produced by adding time effect activities with 3D component. The writers employs their propose system in the building project in Taiwan. The floor area of the building project is 14,966
The phase of constructing the BIM model, they use Autodesk Revit software. Revit software supports them to obtain the geometric building information for doing quantity take-off. The next step is the development of duration estimation interface (DEI) module. There are various tools and techniques combing with each other in the DEI module, like BIM model, MS Access database, Stroboscope simulation language, MS Excel and MS Project. A log-in component and a major functions component constitute the DEI module in this article. The function of a log-in component is to extract the BIM quantity data from MS Access. A main functions component is to input the construction situation, implement operations simulation and output the simulation result to produce construction project schedule . In the operation simulation, they can assess uncertainties in the construction site by using Stroboscope, in that Stroboscope can obtain the simulation circumstances of construction operations and the limitation of resources in the construction site owing to different resources may have same type work. Then, all information can export into MS Project, in order to generate the project duration. Lastly, 4D animation model can be produced by adding time effect activities with 3D component. The writers employs their propose system in the building project in Taiwan. The floor area of the building project is 14,966
m2, and the budget of this construction project is about $7.4 million. The duration of building project is 186 days. The result of application is shown in Table 1.
Table 1. Simulation results (Wang et al. 2014)
From Table 1, the information indicates that the duration of origianl plan is 240.5 days. It is longer than 186 days, so that they utilize different methods to revise it. For instance, they consider that there are more work zones, more forms in the construction site, using more cranes, hiring more laborers as well as adopting overtime work, which can shrink the project period. The result is also as shown in Table 1. The proposed system can transfer the outcomes of simulation into MS Project. The users have to convert the simulation outcomes by using MS Excel file, and open the excel file by run the MS Project. Then, seting up the construction strating date, in order to produce the bar chart. Therefore, the construction schedue can be demonstrated in the MS Project. Navisworks is operated by the authors to simulate the construction schedule in the animation. Moreover, they simulates 1000 times for the building project to obtain the possible completion days by drawing the cumulative probabilty curve as shown in Figure 2. The building project has 48.4 percentage to be completed within 186 days, according to Figure 2.
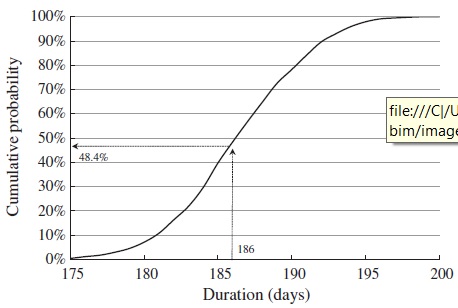
Figure 2. Cumulative probabilty curve for completion time (Wang et al. 2014)
In the second paper (Ma et al. 2005), the writers creates 4D Integrated Site Planning System (4D-ISPS) to improve the construction site scheduling by affording 4D visualization. 4D building models and site models are combined in this system. 4D site models includes 3D equipment model with scheduling data, and 4D building models integrate 3D models with scheduling data which includes Work Breakdown Structure (WBS). Therefore, the system can improve site smanagement such as site schedule, and also provides 4D site layout simulation. The characteristics of 4D-ISPS are that it can construct efficiently 3D building model, in that it can automatically produce standard objects once the users build them one time, and it adopts object-oriented programming manner. This method divides the objects into different groups based on the functions of objects used in construction activites. The system also assigns unique WBS code to each activities. It utilizes MS Project (PRJ file) to do scheduling. Then, adopting two-way information exchange in this system, in order to ensure the consistancy inforamtion in the 3D building model. However, 3D equipment models do not associate the scheduling data, since they are only involved in one independent object. According to these features, 4D-ISPS can simulate 4D models as illustrated as Figure 3.
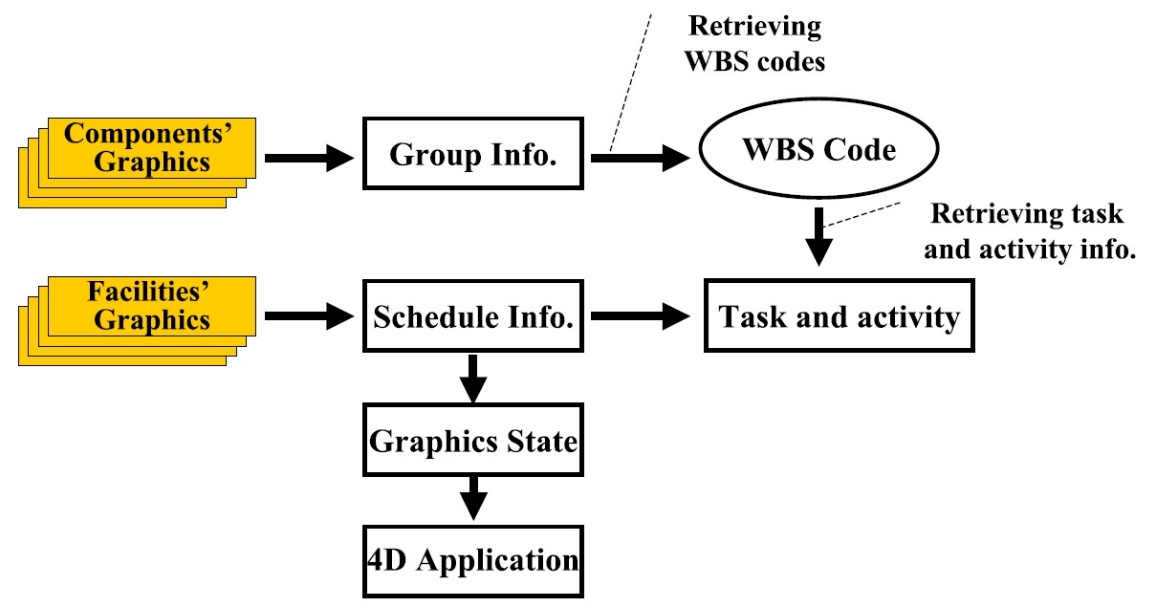
Figure 3. Process of 4D application (Ma et al. 2005)
The authors applies 4D-ISPS to the real case. It has seven floors and one underground floor. The range of standard floors are from second floor to fourth floor. It’s total cost is approximately 0.13 billion dollrs, and the duration of structure is around six months. First, they construct the 3D models by using this system, so that some part of floors they only have to build one time. After building up WBS and 3D models, the construction schedules are produced automatically. Then, 4D simulation can be operated, so that the construction managers can understand job logic according to 4D model. The next step is to allocate facilities to the construction site. In the 3D environment, the engineers can immediately obtain the feedback from 3D model when they simulate the different plans of equipments alllocation as demonstrated in Figure 4. The users can use storages with schedule data in this system.
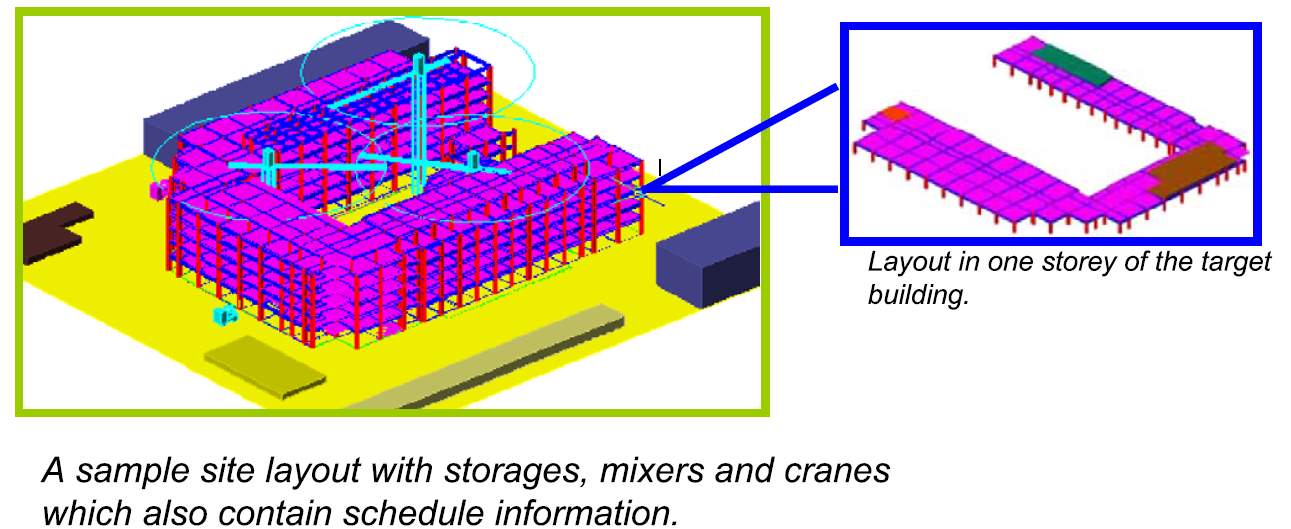
Figure 4. “3D Site layout at a given period” (Ma et al. 2005)
Form the third paper (Golparvar-Fard et al. 2009), the author adopts the visualizing technique such as photographs and videotapes combining with 4D building information modeling for producing Augmented Reality (AR) environment to enhance the progress monitoring and communication efficiency. The characteristics of 4D BIM provides message of construction logic, spatial constraints and detecting the confliction elements in the design part, but these types of information are conveyed before implementing the construction. Therefore, 4D BIM is set as the as-planned data. On the other hand, the photo with timeline and videotape techniques are used as the as-built data. Placing virtual information into actual environment is the main concept of AR system (Lee and Pena-Mora 2006). There are steps adopted in this paper (Golparvar-Fard et al. 2009) as shown in Figure 1 to construct AR system.
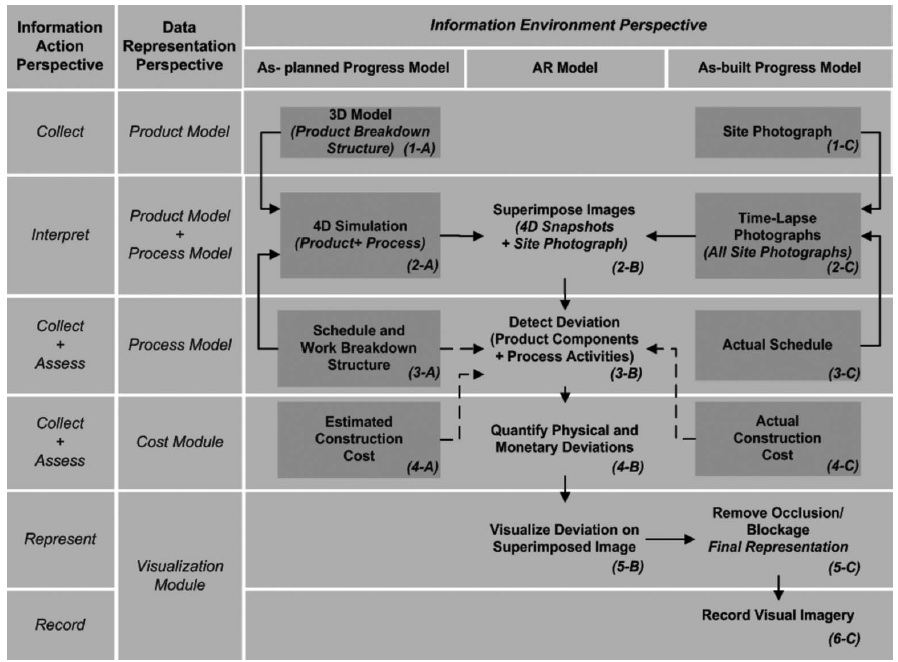
Figure 1. “Information action-representation-environment perspectives for visualization of construction progress monitoring” (Golparvar-Fard et al. 2009)
To begin with, 3D building model and photographs combine with time scheduling generate the as-planned 4D model as well as photograph with timeline. Secondly, integrating the 4D building information model with time-lapse photographs produces overlapped images based on the photographs. In this phase, the superimposed images have the ability to observe the distinction between 4D BIM and the site photographs. Moreover, the images are added with estimated construction cost and actual construction cost, so that the model can include cost information. In the next phase, the work breakdown structure (WBS) fit in the as-planned building model, in that construction project cost is based on the activity level of work. Therefore, 4D model can demonstrate more detailed operations like site layout. Then, the earned value analysis (EVA) such as cost performance index (CPI) and schedule performance index (SPI) can be visualized, because of the cost data, detailed scheduling and the difference between 4D BIM and as-built information. In this step, the color is designated to the discrepancies. For instance, the 3D component is on the schedule, so that the color of this component is appointed to green, while the red component means it is out of the schedule. Accordingly, the augmented photographs are produced. The last phase is to delete the occlusion, since the augmented photographs have to retain real for exhibiting correctly the virtual objects in the right position of site photographs. The author adopts the SUSAN edge detector to figure out the problem. After removing the occlusion, the series of final images generate the progress report as Figure 2. From Figure 2, the chart of CPI and SPI is to make the construction managers understand the situation of project is whether under the budget or nor and the project is behind the schedule or beyond the schedule.
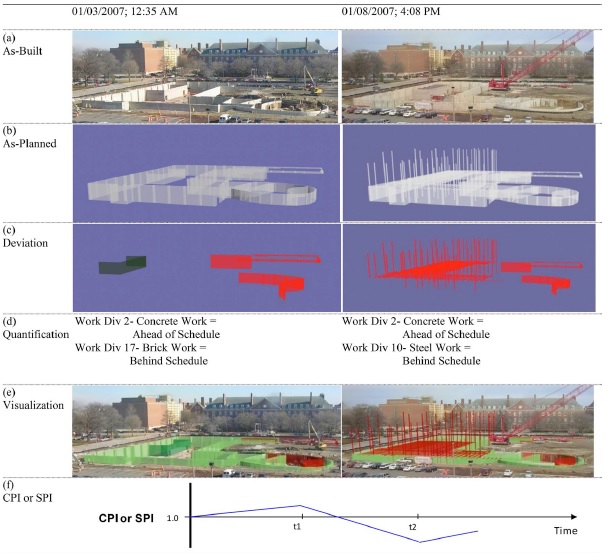
Figure 2. Visualized monitoring report (Golparvar-Fard et al. 2009)
Discussion
In this part, because of the past case studies mentioned in the application of BIM-based scheduling, the paper offers the analysis of the result provided by the authors from these studies. According to their analysis, this paper can provide more ideas by comparing these three papers.
In the first article (Wang et al. 2014), the main characteristics of this research is that the authors integrate the building information modeling with such other software as Stroboscope to enhance the accuracy of duration information when they input the file into Stroboscope. Moreover, their construction schedule considers the resources allocation plan and limitation in the construction site. The 4D model adopted in this article is not only staying in the schedule-level simulation, but also reaching the resources-level simulation. Therefore, the construction managers and planners can obtain the reliable schedule and anticipated duration when they apply this DEI module to the real industry. They also indicate that DEI module can automatically produce simulation file for Stroboscope, because of the programming is used in this module. Accordingly, DEI module increases the efficiency comparing to the manual method as they input data into file.
The result of the second paper (Ma et al. 2005) shows that there are some advantages to employ 4D-ISPS system. First, the system achieves 4D site layout, which provides 3D site image with scheduling information to simulate the resource situation in the building construction site. Second, the 4D-ISPS has the feature of efficiency to construct 3D CAD model and schedule data is automatically generated through the WBS tree , which enhance the 4D practice. Third, the schedules are consistent with 3D CAD models in the 4D-ISPS system. However, two limitations are in the system. The facilities positions in the system are not recorded, so that the system has the problem to trace the number of equipment. Furthermore, the 4D-ISPS system con not share data with other
Reference
Chen, S.-M., Griffis, F. H. (Bud), Chen, P.-H., andChang, L.-M. (2013).“A framework for an automated and integrated project scheduling and management system.” Automation in Construction, 35, 89–110.
Davtalab, O., andDelgado, J. L. (n.d.).“Benefits of 6D BIM for Facilities Management Departments for Construction Projects – A Case Study Approach.”
Golparvar-Fard, M., Peña-Mora, F., Arboleda, C. A., andLee, S. (2009).“Visualization of Construction Progress Monitoring with 4D Simulation Model Overlaid on Time-Lapsed Photographs.” Journal of Computing in Civil Engineering, 23(6), 391–404.
Hergunsel, M. F. (2011).“Benefits of Building Information Modeling.” Design, (May), 1136–1145.
Jupp, J. (2017).“4D BIM for Environmental Planning and Management.” Procedia Engineering, The Author(s), 180, 190–201.
Kim, H., Anderson, K., Lee, S., andHildreth, J. (2013).“Generating construction schedules through automatic data extraction using open BIM (building information modeling) technology.” Automation in Construction, Elsevier B.V., 35, 285–295.
Lee, S., andPena-Mora, F. (2006).“Visualization of construction progress monitoring.” Joint International Conference on Computing and Decision Making in Civil and Building Engineering, 2527–2533.
Liu, H., Al-Hussein, M., andLu, M. (2015).“BIM-based integrated approach for detailed construction scheduling under resource constraints.” Automation in Construction, Elsevier B.V., 53, 29–43.
Ma, Z., Shen, Q., andZhang, J. (2005).“Application of 4D for dynamic site layout and management of construction projects.” Automation in Construction, 14(3), 369–381.
Migilinskas, D., Popov, V., Juocevicius, V., andUstinovichius, L. (2013).“The benefits, obstacles and problems of practical bim implementation.” Procedia Engineering, Elsevier B.V., 57, 767–774.
Rolfsen, C. N., andMerschbrock, C. (2016).“Acceptance of Construction Scheduling Visualizations: Bar-charts, Flowline-charts, or Perhaps BIM?” Procedia Engineering, The Author(s), 164(1877), 558–566.
Saad, M., Baba, S., andAmoudi, O. (2015).“A suggested solution to improve the traditional construction planning approach.” Jordan Journal of Civil Engineering, 9(2), 185–196.
Sigalov, K., andKönig, M. (2017).“Recognition of process patterns for BIM-based construction schedules.” Advanced Engineering Informatics, Elsevier Ltd, 33, 456–472.
Smith, P. (2016).“Project Cost Management with 5D BIM.” Procedia – Social and Behavioral Sciences, The Author(s), 226(October 2015), 193–200.
Tamera, M., andMccuen, L. (2008).“a Profitable Combination.” 1–9.
Wang, W. C., Weng, S. W., Wang, S. H., andChen, C. Y. (2014).“Integrating building information models with construction process simulations for project scheduling support.” Automation in Construction, Elsevier B.V., 37, 68–80.
Cite This Work
To export a reference to this article please select a referencing stye below:
Related Services
View allRelated Content
All TagsContent relating to: "Construction"
Construction regards processes involved in delivering buildings, infrastructure and industrial facilities and associated activities including planning, designing, building, and fit out. Construction also covers repairs, maintenance, and demolition.
Related Articles
DMCA / Removal Request
If you are the original writer of this dissertation and no longer wish to have your work published on the UKDiss.com website then please:




