Design of a New Office Development that Inspires Workers
Info: 9259 words (37 pages) Dissertation
Published: 11th Jun 2021
Introduction
An innovative, unique, flexible and easy to use office development that allows users to be inspired by their work places. Welcoming atmosphere will challenge users to thrive in their business as well as improving overall staff performance. Correct ambience and level of assurance from individuals on site will allow for this office to expand and evolve. With a carefully designed interior, quality of work and consideration of well-being of users this office will develop and prosper.
Offices in the twenty-first century have significantly changed in the last decade, focus is on making them more enjoyable and more satisfying. Offices are now driven by technology and modern workplace design direction. Challenges will occur in the design process and many factors will determine the outcome of the proposal. Ecological design direction will reduce carbon dioxide emissions into the atmosphere and allow to pursue company’s ethics. Equality Act established in 2010 will allow the designer to make crucial decisions in the project. The document will allow to get an insight of how modern society is changing as well as the progression of contemporary workplaces.
The Client
Largest and most diversified hospitality G1 group based in former BBC Head Quarters in the west ends Queen Margaret Drive, Glasgow. With a collection of over 50 venues in Glasgow, Edinburgh, St Andrews, Aberdeen and many more. G1 group is a modern and evolving company that create solutions for various fields including fine dining restaurants, boutique hotels, state of the art nightclubs, bijoux cinemas and even a casino. A wide variety of projects that this company’s specialises in gives them crucial experience in designing diverse workplaces to suits the needs of all employees.
Focused approach to their venues and special interest reinventing listed buildings have pointed them in the direction of creating exceptional design solutions for people to socialize and work. Across the years their interest purchasing, and remoulding buildings of architectural and historical importance have successfully guided them into their own converted office space. From a destroyed cellular office building to an open plan interactive environment for the G1 head office. With previous success of their projects and years of experience they adapted an environment friendly approach. Employing a palette of sustainable, quality and natural materials they renovated their office in partnership with Graven. Sustainable solutions will feature in the design to pursue company’s ethics. They invest in people that work behind the scenes to deliver exceptional experience to each and individual customer. Leaning towards a new field of interest which will now also invest in the business market opens many new opportunities to the company. Designing collaborative workplaces have been established to work better for companies as well as the workers, introducing this practice in the ‘Range’ collaborative office will bring many design strategies into place and allow to tackle this project in the right direction.
The Brief
To create a solution for this new office development a strong conceptual idea and a detailed design direction will be encountered to suit the needs of the proposal. Fast paste growing company that busts with originality and style will have a chance to design a building that will incorporate a modern way of working in an office. Short term renting will allow for many start up business to have a good starting point in their future carriers. Unique and innovate solution will allow the office to look and function at its best and allow for the business to grow in popularity. Originality of the design will make this office space stand out from other city centre businesses. Relaxed and welcoming atmosphere will create the correct ambience and environment for future business. Design of the interior will be embraced with company’s ethics as well as using recyclable and reusable materials. This will reduce overall cost and embrace eco-friendly approach of G1 group. Green plants will feature within the spaces to naturally filter air within different areas of the project. Twenty first century ways of working have distinctly changed throughout the decades; collaborative work spaces allow people to share ideas and come up with unexpected solutions. Flexibility will be vital and depend on the design of the interior. Diverse support will be available in the office as well as; 24-hour access, fast broadband and dedicated IT/Admin team and reception concierge.
‘Range’ office will provide latest technology and energy saving solutions to minimise costs and allow the building to operate efficiently. This buildings character will significantly have an impact on clienteles first impression. The interior will be embraced by the exterior history and significantly influence the style of the office. Interiors that feature in G1 groups venues have a significant understanding to listed buildings. Acoustic solutions will be interpreted into to spaces to minimise noise reverberating within the interiors. Contemporary solutions of panelling will feature in this design to give users the right level of acoustics to function in individual or collaborative spaces.
Current Trongate building is in the City Centre of Glasgow making it a great location for potential target market. Focusing on specific groups like the millennials, business people, freelancers, international workers, project teams and well-established companies. Every potential user will have the correct office equipment and support to prosper further within their business. Strong graphic identity and modern way of marketing will allow the company to grow and succeed.
Location and Building
Merchant City is the diverse and dynamic ‘old town’ of Glasgow. Created in about 1750 as a planned development of gridded streets, the area quickly acquired civic status. Tabaco Lords constructed their mansion houses and warehouses, later the Town Council placed many public buildings. The merchant city has recently become a focus for design and fashion shops, and is widely held as an example of successful urban renewal.
The C-listed building was designed by John Carrick in 1868. Building used for this interior design proposal is located in one of the oldest parts of Glasgow. Trongate was originally known as St. Thenews Gait as it was the way to St. Thenews Chapel named after mother of St. Mungo. Merchant City compromises new and old built. In recent years shopping and leisure facilities have been established for people of Glasgow. Characteristic to the Lanarkshire area sandstone bricks feature the façade blending in with the city centre style of buildings. At the moment this building is used as a contemporary barber’s business. When entering the shop main advantages of the space are high ceilings and large windows that will surely work well within any interior space allocated there in the future.
Location of this property is nearby to by many transport links including subway, trains and bus links that run through this part of Glasgow. Many modern restaurants and bars are located within the area making it a desirable place to visit by all age groups.
Listed in category C building is of regional and local importance. This category covers 50% of listed buildings. Imposing tenements with modern ground shopfronts were built for the City Improvement trust. This building is a mid-Victorian style property linked to on old tower clock near the Tron theatre which is located behind it. It’s a 2-storey property and basement with black finished modern shopfront. Most windows are featured with strapwork pediments and a variety of window head detail. First floor features stylised triangular trusses that run along the underside of the gable roof.
At the moment Mohair Hairdressing is clearly embraced with a relaxed open interior offering a wide range of male haircuts. First floor includes office for the company and modern well-lit workshops that were designed to train and give opportunities to barbers and staff. As this business grows in adoration Mohair has decided to expand their business in larger scale and move into a larger property located in Buchannan Street.
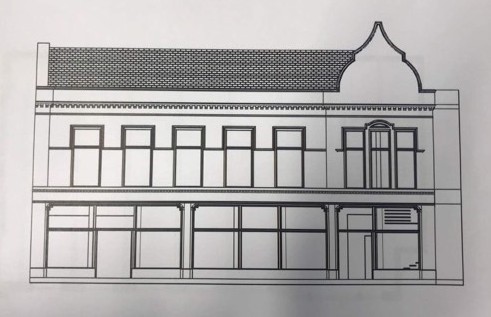
Front elevation of the building will be enhanced with strong graphic identity. ‘Range Collaborative Workspaces’ will feature as the logo of the company. With further zoning consideration of keeping only one fire exit will be considered. Façade will be kept the same to highlight the originality of the building.
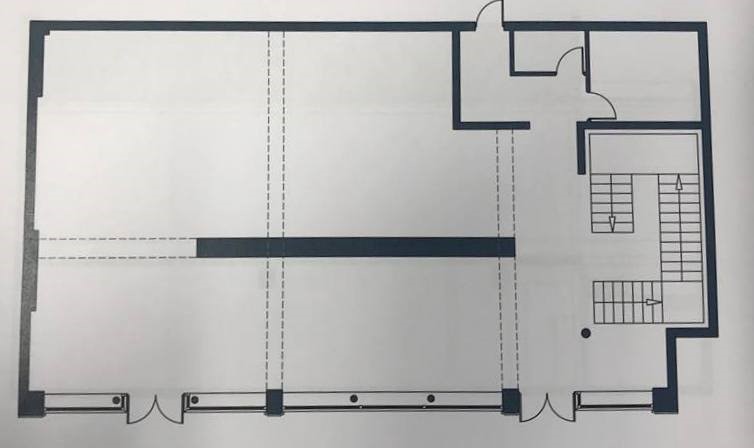
Ground floor plan will be characterised with existing beams giving the interior a feel of rustically style. Walls within the existing plan will be removed to open the space. Staircase will be adjusted to allow for more square meters of circulation.
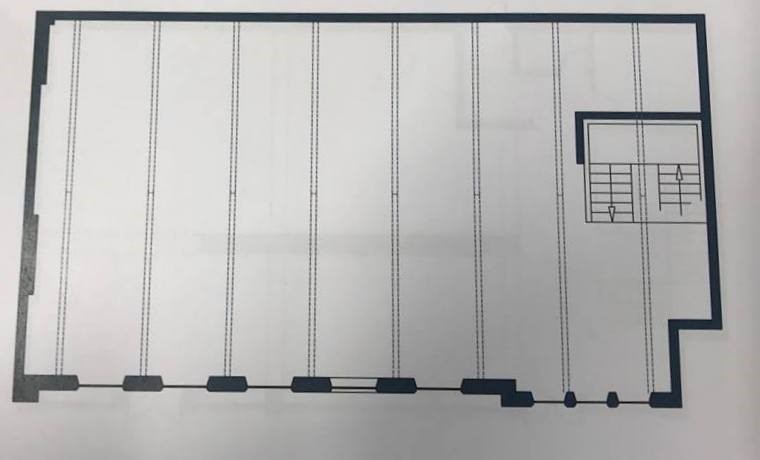
First Floor Plan allows for a lot of natural light reach into the space. This will allow for a great atmosphere in a collaborative workspace. Basement floor area is similar in size to first floor however with carefully considering glass panels throughout the floor natural sunlight will be able to reach into the whole building.
User Requirements
Ground Floor:
- Loose Caffe Atmosphere Lounge Area- Open space collaborative work environment.
- Fixed and Movable seating – These areas will be designated for people working on their laptop, having lunch, meeting with clients etc.
- Caffe shop atmosphere – Atmosphere in this office should make users feel relaxed. Interiors will be inspired by previous project of G1 group.
- Barista Coffee – Personalised coffee will be available to purchase within the lounge area.
- Catering services – Easily accessible lunch facilities (Staff use: Grills/Microwaves, Food preparation areas, Coffee Machine, Fridges, Shelving, Till Area, Sink etc.)
- Reading Materials – Everyday newspapers and books will be available to all users.
- Bringing outside into inside – Using plants to naturally filter air in the office.
- Circulation – Clear Circulation routes to be considered to allow the office to work efficiently.
- Accessibility – All areas of the design proposal to allow users to move freely within the office.
- Sustainability – Recycling areas, Light sensors, Materials used within the space, Greenery etc.
- Sanitary provision – Toilet facilities with accessible access.
- Reception – First Contact of Users, considering accessible access.
- Internet – High Speed Wireless and Cable Internet services (Hidden wire solutions).
First Floor:
- Conference Room- This space will be equipped with data projector / smartboard and audio system. Multifunctional room that can be used in different purposes.
- 8-10 Original Offices to rent – Each office will be individually designed. Adjustment and customization will be allowed to specify company’s identity.
- Flexible Meeting Spaces- Co-working spaces that allow for group tasks, creative thinking and brain storming.
- Acoustic panel supported Quiet Rooms/Pods- These spaces will allow users to lead individual conversations and meetings.
- Photocopying Facilities – These facilities will be shared throughout the workspace,
- Mobile Answering booths – Soundproof mobile answering booths that allow people to answer without distracting other users.
- IT/Admin Support – Support for the workspace will be available to help users with issues that occur.
- Community Management – Events and community development. (Using Hot-desking, Collaborative Spaces).
Basement:
- Relaxation centre – dealing with stress workshops, relaxing techniques etc. This space will be designated to give users a relaxed environment.
- 3-5 Larger Customized Offices – these offices will be dedicated to larger companies that need more space and seating.
- HR and counselling office- These offices will allow individuals to seek advice and prosper better within their business.
- Server Room – Well ventilated area for server that keeps all data within the office. Locked door for preventing unauthorized access.
Statuary Requirements
In consideration of Building Standards Scotland 2012 as well as regulations and requirements will determine scope for design direction. Information on regulations can be accessed via the Non-Domestic Technical Handbook- www.gov.scot .The Equality Act (2010) and Food Hygiene Act 1990 can be accessed on- www.legalistaion.gov.uk.
Overall design scheme may be affected with considerations of the following:
- Planning Permission will allow the designer to interfere with the current exterior. Signage and development of the outside structure would need to be agreed first to make changes to the building. Consideration of expanding the skylights and natural light to affectively reach the basement via glass floor panels would need crucial development and zoning.
- Food Hygiene Act 1990 – This project will be in need of creating efficient and considered hospitality zones. Many factors will be considered to give this project the correct way of working in collaboration with the Food Hygiene Act.
- The Equality Act 2010 – Design proposal will need to encounter many factors that comply with this act. (Age, Disability, Gender, Marriage or civil partnership, Pregnancy and maternity, race, religion, sex and sexual orientation) These will need to be considered when focusing on a design direction.
Some Non-domestic building regulations appropriate to this office design:
- Fire doors and Escape lighting (Section 2)
- Sanitary facilities and accessible sanitary facilities (Section 3.12)
- Ventilation (Section 3.14)
- Natural lighting (Section 3.16)
- Access to and within buildings (Section 4.1-2)
- Stairs and ramps (Section 4.3)
- Electrical safety and fixtures (Section 4.5)
- Noise (Section 5)
- Heating System (Section 6.3)
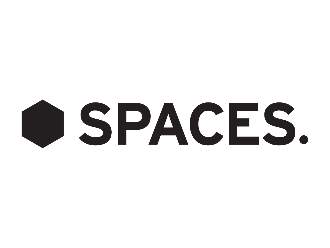
Case Study A (Site Visit, Virtual Tour, Spaces Glasgow)
Originated in Amsterdam Spaces is an office development that provides their clients with numerous options of offices that can be hired to develop individual ideas as well as working within a group. They are also based in USA and Australia and their second office in the UK is located in Glasgow offering professionals a region of 29.223 sq. ft. hub. It has expanded into other cities in the UK like Newcastle, Liverpool and many more. In the 21st century everything is changing and evolving very fast, it is important to keep up with what is best for people’s wellbeing and company’s business. Flexibility is key to keep up with new generations and to suit their needs. Casper Oppenhuis, Marketing Manager of Uber explains ” The flexibility of spaces is hard to beat. There is a high level of comfort and possibilities to expand.” (Oppenhuis, 2015).
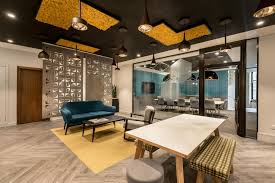
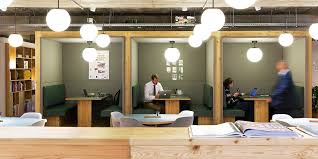
First impression of the office space welcomes with green elements of acritical grass in black form hexagons. Bold black logo contrasting with white walls allows is to stand out and be more recognizable. Focused bold graphic identity draws potential users to this modern work space. When entering the office, a feeling of a fresh and contemporary bust out occurs. Natural light that bounces of the walls creating a very transparent and light balance between the finishes. Reception is located near the main door office finished with white gloss Perspex. Wooden materials allow this space to create a warmer atmosphere. Walking past the reception long corridors of similar offices are visible. Similar style and furniture is used for every office. There is possibility of having it customized however I believe this should already be incorporated into individual design. More than 80 seats are available to use in the hub they offer a range of seating which includes a collaborative work space also a café and lunch time catering. Private meeting rooms and 1-1 offices are available to focus on specific tasks. Martijn Roodink, co-founder of Spaces said.” Spaces is redefining the way work is done, providing a contemporary, social and inspirational environment with a real focus on community”. (Wilcock 2016)
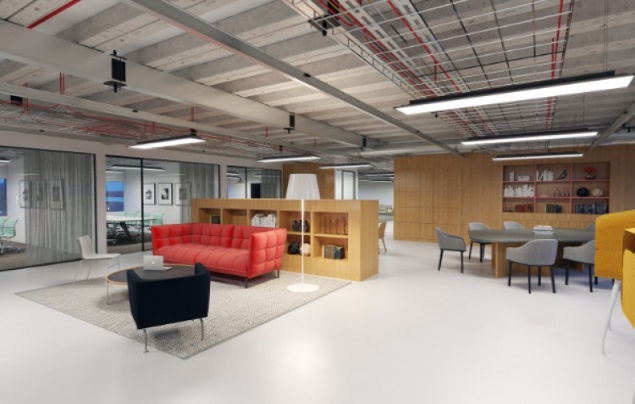
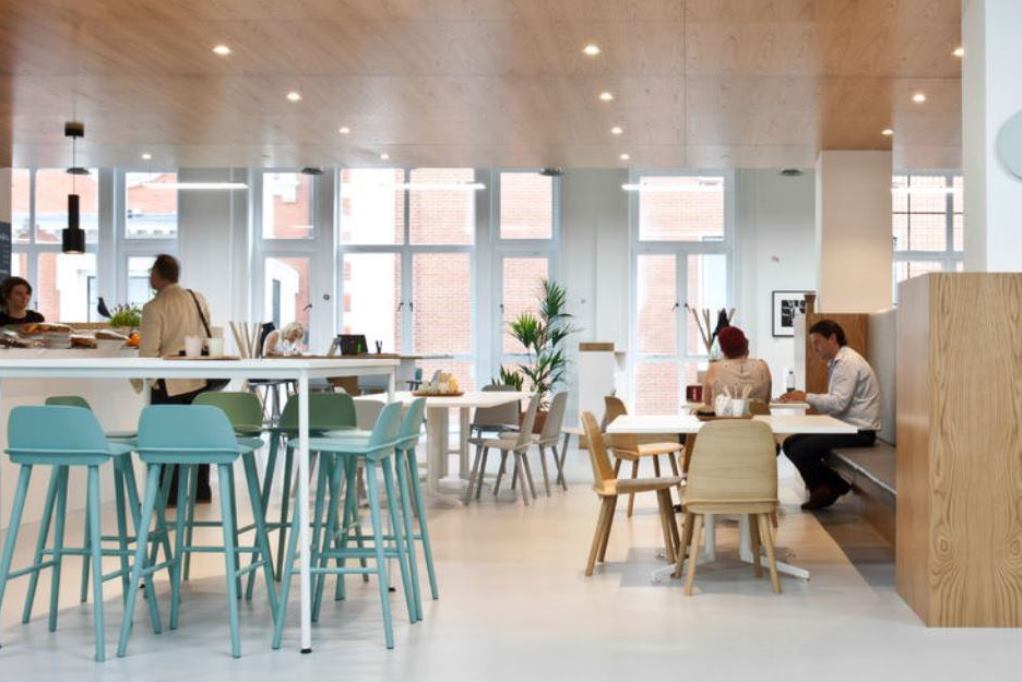
The overall design and strong graphic identity draws people to work in this office development. Careful consideration of materials and well-being of users is imposed to give them a good space to create and grow their business. A regular program of events is hosted to further encourage collaboration and connection between new businesses.
Case Study B (Web CS, Deskopolitan48 Rue du Château d’Eau, Paris)
Desktopiltan have worked in partnership with MoreySmith Interior Design Studio to create co-working spaces with a contemporary and industrial style to emphasis their choice of the building that was an old factory in Paris. Collaborative workspace compromises 1.350 square meters spread over four floors that opened at the end of 2016. When designing ‘future offices’ there are many aspects that we have to consider to suit the needs of a collaborative workspace. As the world of office design is constantly evolving we need to look at the key features that may impact the office environment. Assigned work stations are vital however not all business is in need of a permanent space. One of the founders, Alexis, insists.
”7 days a week and 24 hour a day, the worker without a fixed office will be able to benefit in the best conditions from one of 40 open-plan workstations or the one of 120-hot desking which creates a shared office basically. ” (Emmanuel 2016)
MoreySmith were asked to propose a design project for the Company’s Global Design Concept, reinventing former factory building into a collaborative environment that challenges the traditional office concept. This space includes a barbershop, phone booths, café, artist studios, health & beauty suites and many flexible opportunities for group collaboration and networking events. This project is focused on creating co-working spaces however assigned stations and informal private positions are also available within the space. Careful consideration of the office needs was intended to encourage staff integration and offering a contemporary twist to building industrial heritage.
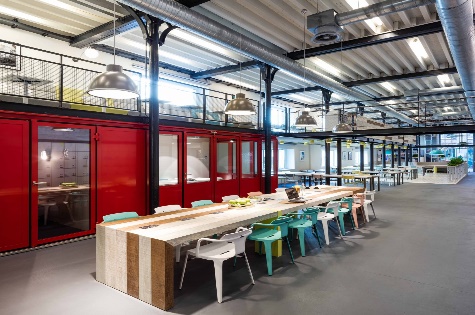
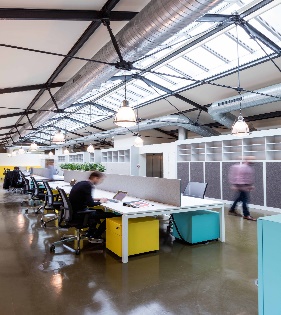
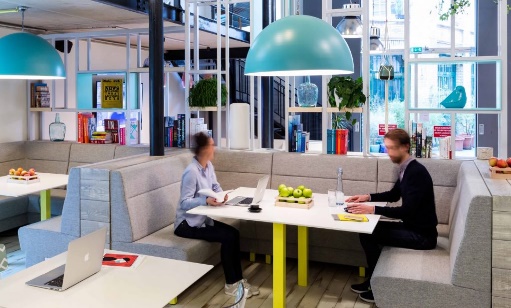
Offices are designed to accommodate small business and start-ups that are seeking flexible and innovative workspaces in central Paris. When entering the interior, a feeling of a contemporary style arises. Materials such as glazed brick tiles and exposed concrete give an industrial element to the design. Copper mesh and brass are complemented with fresh and bright colors including blue, yellow and light gray. Glass roof allows natural light filter into the space. Accents of red are imposed in some parts of the interior to break down the nude tones that feature within the design. High ceilings and a black frame mezzanine contrast with white walls and wood or white furniture. Pendant lighting and spot lighting is fixed on top of designated work spaces to highlight individual areas. Balance with asymmetry allows the interior to feel modern and efficient.
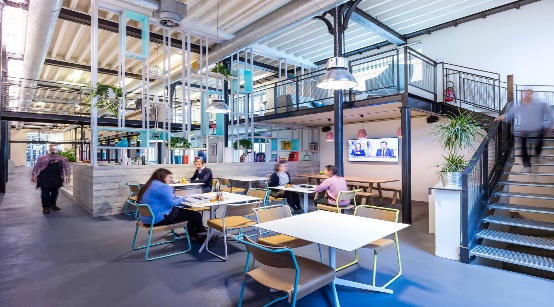
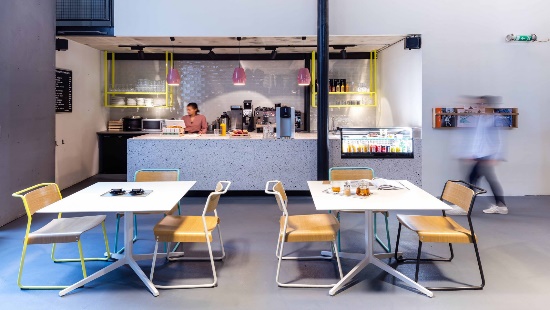
This design surely compromised with the stipulated brief giving this office a welcoming, interesting, interior. Innovative ideas that include barber shop and shoe maker allow this design to stand out and interest a wide range target market.
Case Study C (Web CS. Superdesk at the Barbarian Group)
Clive Wilkinson Architects have been commissioned to design a ”Superdesk” concept for a simplified office scheme and a co-working environment. Throughout a continuous workspace, user is able to enjoy a concept that is innovative and different to a typical work station. New York based digital advertising agency, The Barbarian Group, introduces collaborative approach through a design that features movement and flow.
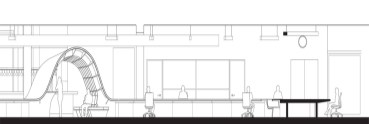
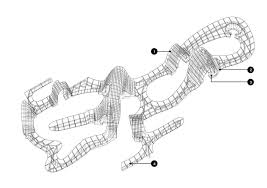
Sectional view and isonomeric to show the overall structure of the desk.
This original workspace weaves a 4,400 sq. feet Desk between a 20,000 sq. feet Office. Proposing the concept of integration within the workplace allows users to share ideas and work as a team on everyday basis. Design team’s development of the ”Supedesk” exhibits endless opportunities table for users of all departments. It seats up to 175 employers and wraps round existing columns. Its constructed with a white fiberboard surface and laser cut plywood that is seamlessly assembled. The surface demonstrates a crisp and glossy finish with a path of the flow that determines the journey throughout the interior. It was made up of 870 individual components with the overall fit out being half the price of a typical designed office. The architects designed the ”Superdesk” with consideration of erection and robustness with each plywood panel being screwed and glued together.
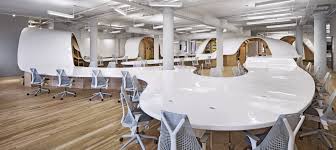
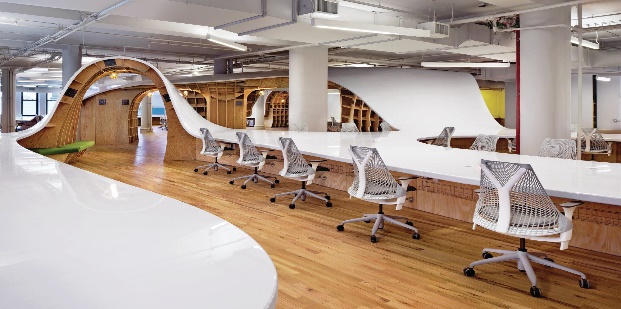
The swell nature of the desk demonstrates a balance of asymmetry in the interior. Additional interactive elements like arches and inclines give this space depth and additional interaction. This innovative design presented a series of technical issues in terms of electrics and wiring. The design team had to work with a difficult task to make this desk look modern with seamless fixings. A utility tray on the underside of the smooth surface allows for accessed data and power cables. The office arguably provides a nature of distraction and acoustic issues. Recessed plywood panels that provide acoustic insulation decrease noise reverberation within specified zones in the office. Palmer; say there’s no ‘bad’ location. ‘Despite the fact it’s open, it still provides areas of intimacy.’ Says Edu Pou, chief creative officer. (Raskin 2016)
The design of the ”Superdesk” reflects Barbarian Agency Group ethics. This design received 2015 Institute Honor Awards for Interior Architecture. Overall design clearly embraced with the original features one for all desk for the office. Functionality and design compromises to create an innovative solution. This office development has been clearly defined and constructed with particular care of its users. It works well for Agency Group and offers a new way of working in the twenty first century.
Case Study D (Proud Archivist Café by Studio Tilt)
The proud Archivist is located in London and it was designed by Studio Tilt having the project complete in 2013. This venue has a mixed purpose of functions that include a restaurant, bar, gallery, café and events space. This project was initially inspired by London’s 17th and 18th century coffee houses. Main designer’s direction was to make this space work successfully for an audience of diverse group of users. Its located between De Beauvoir Road and Kingsland Road with an impressive 484 meter that spreads out throughout the ground floor. Split over two levels the venue is flooded with natural light from large windows that run throughout the double height of the space.

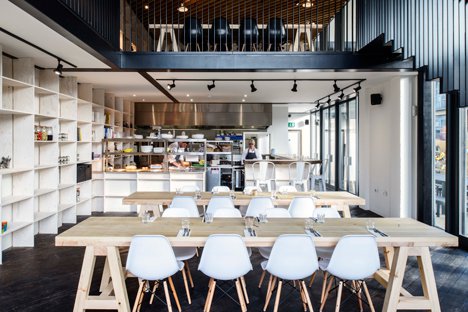
“How can you fit a bar, cafe, restaurant, library, gallery, events space and private hire space into a relatively small floor plate?” asks Oliver Marlow. “The answer is effective programming of events and clear synergies across spatial zones, this is one of our specialties at Studio TILT. It’s exciting to see a restaurant turn into a bar, then an exhibition, then a venue.” (Morlow 2013)
When entering the space each designated area is highlighted with a different choice of materials. Simple pallets of colors have been introduced within the mezzanine bar and restaurant however the events space is contrasted with highly finished elements like black steel. The restaurant and bar are also highlighted with black linoleum. A steel door separates the boundary between restaurant and events space. Original Plywood tables create a contemporary look within the interiors, many wooden features are introduced to create the right acoustic level when bigger events are featuring this venue. Panels on the ceilings allow for the wood to absorb sound and create the correct ambience in designated spaces.
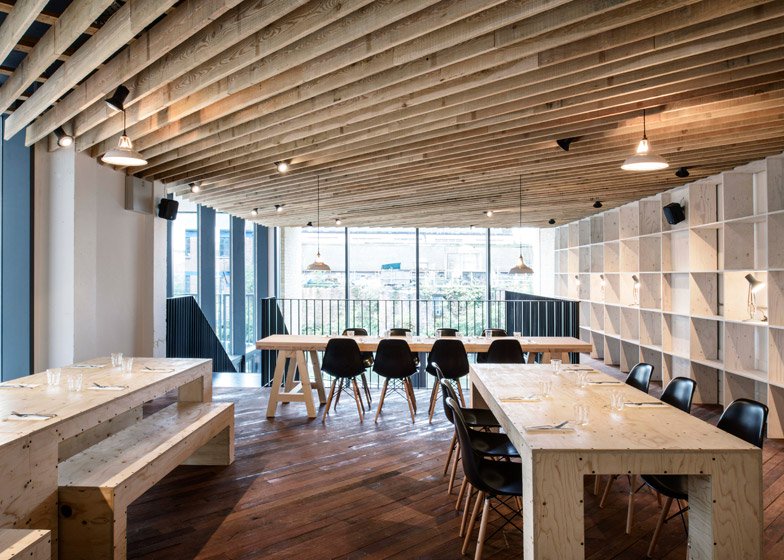
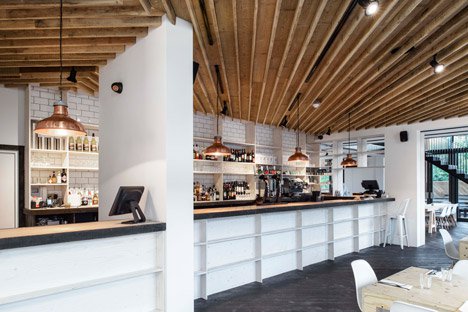
In the brief of this project the most important requirements were for this space to be flexible and to be able to transform into some different spaces within minutes or hours. Using simple materials and highlighting designated spaces with a choice of darker shades allows the clientele to understand what area is used for what purpose.
Case Study E (Café in Beijing by Penda designers)
An interesting an innovative way of using green plants within a commercial use building. The potential of this café is to spread out throughout China to give people an escape from heavily polluted city Centre. Focus in on getting people to come in and feel the depth of fresh air as well as enjoy the greenery that is not common to see with the busy streets of China.
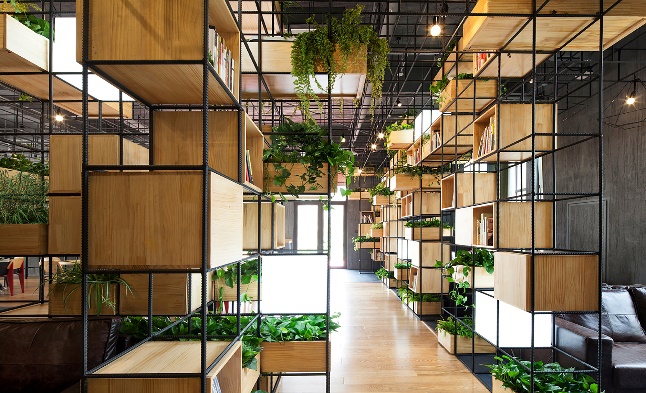
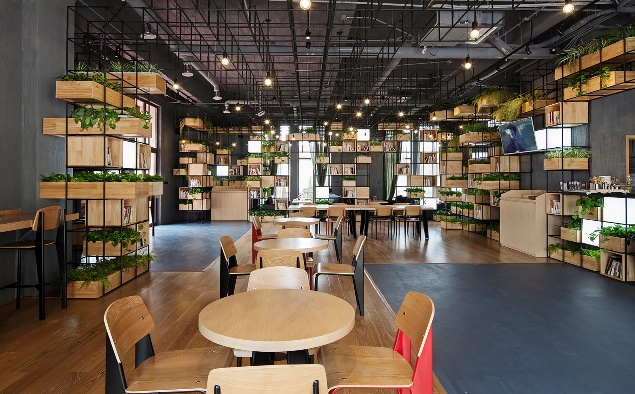
The interior is embraced with box shelves with plants that are easily maintained. Spider plants, sword fern and marble queen feature within the café. Wooden boxes inserted into pre-made gridded shelving is made from reused black steel bars united together to create an innovative way of dividing the space. Large square meter of the space is covered with greenery allowing the air to filter in a natural way. Raw plastered walls are painted black contrasting with green nature elements.
“The structural grid offers a space, where various cubic elements can be implemented,” said the architects. “By organizing the cubes, the modular system allows a flexible assembly for different occasions.” (Brown 2014)
Flexible solutions that allow to transform this space, work well giving a correct ambience and fulfills the function of the project. It implements on the problem and solves it in a creative way.
Regeneration of offices and modern approach to working.
Design of a contemporary workspace has a responsibility to comply with current respect of social change, work flexibility, evolving technology, sustainability and a diverse workplace. Current offices are in need of constant innovative solutions that will sustain the modern way of development in co- working places.
Contemporary offices are in need of stable development and adjustments to existing social principles. Present day work environment has significantly changed throughout the decade. Co-working office spaces are now in need of a relaxed atmosphere. Studies show that contemporary culture in the way people work allow them to prosper better within the business markets. Twenty-first century office design comprises in merging single user and collaborative needs to give the best possible opportunities. From large scale offices to live/work projects and small-scale refurbishments, the type of social needs imposes a movement of the idea how every office can be improved.
Within the corporation’s framework employers are linked to a specified professional identity. Changing interiors that allow for flexibility and customization by users are surely a good initial design direction. ”Creating a cool office space can and should reflect a company’s culture,” says Samantha Zupan, a Glassdoor spokesperson,” It can be a sense of pride for employees and an attractive selling point to recruits.”. (Smith 2013) Demand of modern work places are high, as many people want to work and feel comfortable at their office. As we design places for people this should be one of the main considerations when taking into account what kind of design direction were going to focus on. Challenges for designers will occur as the environment is in need of new and improved solutions for every new office collaboration being created. Many factors will determine on how people develop their skills and businesses.
Design of current offices provides a clear contrast between spaces that were designed in the mid 1950s. Many workplaces design their offices basing on emerging global economy that proves modern work place era suits the needs of current users. Diane Hoskins, co-chief executive officer at Gensler says “We know that both focus and collaboration are crucial to the success of any organization in today’s economy.” (Green 2017). Considering how much time people spend in the office, suitable environment is vital to improve work performance. Work environment has critically changed in the past decade from gridded offices that kept the user at their desk all day to modern way of progression and developing individual task in a collaborative way. Companies were a lot less tech orientated most of business communication was based on using landline phones and keeping hardcopies of documents within the office. In 1970s first personal computers came around following the use of email and word. Mobiles have had a significant impact around 1988 and internet in 1990. (How has the workplace changed over time? Deering 2017). Many changes have happened in the last 10 years. Since 2006, employers have made great improvement in the way people use the office, however there is still scope for development.
”While 71% of employees feel that their employers are trying to create a productive workplace, only 66% of employees feel that their current workplace design encourages creativity and innovation.” (HR then and now: how a decade has changed the workplace, 2017)
Designing for the next generation needs to keep encountered that not only the workplaces are changing but so are the workers in the office. Haworth white papers ”A white paper is an informational document, issued by a company or not-for-profit organization, to promote or highlight the features of a solution, product, or service.” investigates how changes in technology as well social reform have an impact on providing an ideal office. Innovative solutions can help information to be assessed and transmitted a lot quicker between different devices. Howarth’s workplace uses an interesting software system that allows employers to use the same screens and systems to share information and allowing flowing communication between the office. These solutions will clearly embrace company progression. Many businesses today rely on these services to work quickly and efficiently. More and more new technology solutions have been created giving people endless opportunities in communication.
Technology has a vital impact on how global organizations connect and are able to exchange information quickly. Everyone now is able to connect with many foreign countries in a very quick click of a mouse, this allows the world of businesses to profit from solutions that are now available. A decade ago it was impossible to exchange information in a such precise and quick time lapse however now it is very likely to create a whole new business with a foreign partner in a matter of days or weeks. One of the main assets of technology is based on how flexible it allows the twenty-first-century people to communicate, different devices that can be held in a pocket allow for business to prosper in a very quick and efficient way. This allows many situations to be solved quickly in matters of minutes. Most information is now stored on the cloud or server which enables business to have access to all date immediately when they need it. Many solutions in the twenty first century have surely made tasks within a work environment a lot easier, however there are also disadvantages. As business rely on this information it’s important that only authorised people have access. Hackers find new ways of stealing desired information from potential victims. New software development and IT knowledge of how to use different devices will protect companies with collaborative spaces to lose any information.
People depend on meaningful human relations that will give them opportunities to invest in their home and families. Research also shows that they will engage and work more hours if need to be and achieve more in their profession if they have the correct work environment and resources. Young people need balance in their lives by correcting the way they work, how they do it and where it gets achieved instant progress will be seen. Helping them improve their skills will demand on them becoming better citizens and allow the world to pride in skilled individuals.
Building a community within the office allows workers to feel more confident in what they do. Allowing for group events that will focus on bringing everyone together will create a bond between workers. Creating specials events where people can engage will work great on the morale of each individual company. By focusing on what people want, business will make individuals come to work happy and motivated. Counsellors now have a good relationship with people working in collaborative workspaces. Partnership with trade unions and HR representatives gives the management of the office opportunities to determine many issues within their businesses. Benefiting the employer to have access to these services gives them their word within the community and impose what can be done better in their work environment.
”A 2010 systematic study by McLeodof the research evidence, showed that workplace counselling interventions have been found to reduce sickness absence rates in organisations by as much as 50%. This fact alone demonstrates the cost-effective nature of counselling, and the positive impact it can have on an organisation’s productivity.” (How workplace counselling helps employees and employers Hughes, 2015)
Giving employees support and ways of dealing with stress will definitely progress them into achieving better quality work. Stress affects millions of people in the world leaning toward conventional techniques like game rooms, meditation and advise how to organize a workstation will surely benefit in further prospering of each individual worker. Giving everyone equal opportunities will allow every business to be recognized as a correct approach to the equality act established in 2010. This act protects individuals to be treated unfairly in their work environment and promoting a fair and equal society that should be a goal to each company. People that will be treated fairly will give back more to the business. No one should be discriminated by race, sex or any other reasons when working in any form of workplace. Accessibility within the building should be vital when considering the design proposal, from the very start it should provide all users with equal access to different workstations and still complying with the Scottish building regulations 2012. With the progression of previous century’s and decades equality within organisations allows in opportunities of progression. Previous racial discrimination that we are aware of when looking back into history was a global issue that had to be addressed. Modern society’s progression shows a growing equality between race and the workplace. Diversity within a business allows for different ideas and variation in professional approach towards the working environment. Male and female progression at work show that less woman are now discriminated. However there has been a growth in equality between men and woman females are still underrepresented within corporates business. This issue should be tackled as female sex has clearly showed that they don’t belong in the home accompanying men but showing their skills within the work environment. Creating ways of promoting this issue could surely result in women progressing further into their carriers.
Businesses in this century are now obligated to sustain the responsibility of providing sustainable and green solutions within the business. Significantly reducing the carbon foot print will evolve into a more considered environmental practice. Eco-friendly approach is now vital within any workplace. These strategies will result in better well-being of employees as well as helping the environment to stop in detreating. Introducing tech solutions that can clearly embrace a sustainable approach will give users a chance to give back to the natural environment. Introducing recycled points, light sensors, paper saving and many other solutions that will definitely work well within the office will create a balance between nature and buildings. It’s important to consider as many factors as possible to accomplish a correct design perception. Consideration of material’s, finishes and products will establish a generally sustainable and environmentally friendly workplace. Current ways of designing should focus on delivering eco-friendly resources and durability in choice of manufacturers. Allowing for nature to be brought in from the outside to the inside will enhance the design proposal as well as naturally filter air within each space of any desired project.
Circulation within any design proposal needs to encounter factors like accessibility and easy to use development. Circulation routes should be considered to provide easy access to all users. Choice of materials can determine on routes being more visible to users. Different colours and textures will determine on specified areas to be more obvious and easier to follow. Every space that a person can access or occupy forms a circulation route. Some decision of how the circulation routes will flow determine majorly on the overall planning of the space. Some methods to encounter a planning strategy can be used: type of use, frequency of use, time of use and direction of movement. As some commercial office building and apartments may want to minimise the need of a lot of circulation. Not adding clear routes and circulation will make the design proposal seem very limited in space and crammed. Locating lifts and stairs in single areas to minimise the circulation purely relies on profit loss of companies that would prefer to add more seating rather than using space with defined routes of circulation.
Many factors determine on an innovative office solution. Environmental consideration, society and technology are constantly advancing in the workplace. These need to be applied to every new collaborative office environment. This allows for overall progression within the business. Throughout the decades many factors have established what is best for the progression of an ideal work space. To inspire creative and innovative thinking strong design direction has to be established. Creative and inspirational interiors create the right ambience and thinking for the users. New generations establish new principles with century’s. It’s important to acknowledge all these factors to move forward with the global evolution in the offices. Eco friendly approach has been recognized as a good solution to minimise the carbon footprint. Following this route creates opportunities for new businesses to follow the eco-friendly approach.
Giving individuals opportunities to prosper in what they do creates endless opportunities for evolving businesses. Good designs will make people happy and allow for their well-being to thrive. It will make them want to come into work and develop their progress. Focused and new solutions in interiors gives a sense of commitment in the well-being of people. Designing offices within the current modern society principles will enable them to identify with innovative collaborative workplaces. Understanding what people currently want has and will allow corporations to reach for success. Many ways of how people work have changed this has been established and now needs to further prosper within new offices spaces.
Investigation within the topic representing collaborative ways of working gives a good insight how society is changing and the needs of constant improvement. Within the commissioned design project many of these factors will depend on the outcome of the designated space. Innovative solutions will clearly define the originality of the interior and allow it to burst out with character. The way people engage within the offices and overall workspaces have now been determined to be treated as a second home. Giving them, this opportunity will establish a hierarchy with the way people work in a contemporary office.
References:
Anderson (2017). HR then and now: how a decade has changed the workplace. [online] HRZone. Available at: https://www.hrzone.com/lead/change/hr-then-and-now-how-a-decade-has-changed-the-workplace [Accessed 12 Jan. 2018].
Brown (2014). Design Details: The Modular Greenspace Interior at Home Cafe in Beijing. [online] Daily Coffee News by Roast Magazine. Available at: https://dailycoffeenews.com/2014/10/07/design-details-the-modular-greenspace-interior-at-home-cafe-in-beijing/ [Accessed 10 Jan. 2018].
Deering (2017). How Has the Workplace Changed Over Time?. [online] Undercover Recruiter. Available at: https://theundercoverrecruiter.com/workplace-evolution/ [Accessed 12 Jan. 2018].
Emmanuel (2016). Deskopolitan, un immeuble entier de coworking, vient d’ouvrir à Château d’Eau. [online] Time Out Paris. Available at: https://www.timeout.fr/paris/le-blog/deskopolitan-un-immeuble-entier-de-coworking-vient-douvrir-a-chateau-deau-122316 [Accessed 9 Jan. 2018].
Green (2017). What is a collaborative workplace culture and why is it so important?. [online] Tembosocial.com. Available at: https://www.tembosocial.com/blog/what-is-a-collaborative-workplace-culture-and-why-is-it-so-important [Accessed 11 Jan. 2018].
Hughes (2015). How workplace counselling helps employees and employers. [online] Personnel Today. Available at: https://www.personneltoday.com/hr/workplace-counselling-helps-employees-employers/ [Accessed 12 Jan. 2018].
Morlow (2013). » THE PROUD ARCHIVIST. [online] Studiotilt.com. Available at: http://studiotilt.com/projects/proud-archivist/ [Accessed 10 Jan. 2018].
Oppenhuis (2015). Community – Spaces. [online] Spaces. Available at: https://www.spacesworks.com/community [Accessed 9 Jan. 2018].
Raskin (2016). ‘One big desk for everyone’: Clive Wilkinson Architects’ Superdesk. [online] Architectural Review. Available at: https://www.architectural-review.com/buildings/one-big-desk-for-everyone-clive-wilkinson-architects-superdesk/10001998.article [Accessed 9 Jan. 2018].
Smith (2013). Forbes Welcome. [online] Forbes.com. Available at: https://www.forbes.com/sites/jacquelynsmith/2013/03/08/10-cool-office-spaces/#778919301806 [Accessed 11 Jan. 2018].
Wilcock (2016). [online] Available at: , http://www.bqlive.co.uk/scotland/2016/07/01/news/space-for-growth-in-glasgow-3357/ [Accessed 9 Jan. 2018].
Bibliography:
(YEC), Y. (2015). 11 Easy Ways to Target Millennials in Your Marketing Strategy. [online] Blog.hubspot.com. Available at: https://blog.hubspot.com/agency/target-millennials-marketing-strategy [Accessed 11 Jan. 2018].
Architectmagazine.com. (2015). Cite a Website – Cite This For Me. [online] Available at: http://www.architectmagazine.com/technology/detail/innovative-detail-the-superdesk-at-the-barbarian-group-office_o [Accessed 9 Jan. 2018].
Architectural Review. (2016). ‘One big desk for everyone’: Clive Wilkinson Architects’ Superdesk. [online] Available at: https://www.architectural-review.com/buildings/one-big-desk-for-everyone-clive-wilkinson-architects-superdesk/10001998.article [Accessed 9 Jan. 2018].
Anon, (2015). FX, (271), pp.102-125.
Anon, (2016). The Architectural Review, (1428), pp.7-13,71-72,81-82.
ARCHIVIST, T. (2013). » THE PROUD ARCHIVIST. [online] Studiotilt.com. Available at: http://studiotilt.com/projects/proud-archivist/ [Accessed 14 Jan. 2018].
Bqlive.co.uk. (2018). Space for growth in Glasgow. [online] Available at: http://www.bqlive.co.uk/scotland/2016/07/01/news/space-for-growth-in-glasgow-3357/ [Accessed 9 Jan. 2018].
Constructingexcellence.org.uk. (2016). Cite a Website – Cite This For Me. [online] Available at: http://constructingexcellence.org.uk/wp-content/uploads/2016/06/Top-10-Benefits-of-CW_Final_131015.pdf [Accessed 11 Jan. 2018].
Croix, M. (2014). Studio Tilt creates flexible interior for Proud Archivist cafe. [online] Dezeen. Available at: https://www.dezeen.com/2014/08/30/proud-archivist-studio-tilt-cafe-cultural-venue-coffee-house-london/ [Accessed 13 Jan. 2018].
Derring (2017). How Has the Workplace Changed Over Time?. [online] Undercover Recruiter. Available at: https://theundercoverrecruiter.com/workplace-evolution/ [Accessed 8 Jan. 2018].
Duffy, F. and Powell, K. (1997). The new office. London: Conrad Octopus, pp.8-18.
G1 Group. (2018). Our Venues – G1 Group. [online] Available at: http://www.g1group.co.uk/our-venues/ [Accessed 8 Jan. 2018].
Graven. (2018). G1 Group head office, Glasgow – Graven. [online] Available at: https://graven.co.uk/portfolios/g1-group-head-office-glasgow/ [Accessed 8 Jan. 2018].
Griffiths, A. (2014). Penda’s indoor planting modules provide a green oasis inside Home Cafe. [online] Dezeen. Available at: https://www.dezeen.com/2014/08/27/home-cafe-penda-metal-frame-modular-shelves-planters-china/ [Accessed 13 Jan. 2018].
Hamer, S. (2016). ARCHITECTURAL CONCEPTS: CIRCULATION. [online] PORTICO. Available at: http://portico.space/journal//architectural-concepts-circulation [Accessed 7 Jan. 2018].
Hopson (2017). How Does Technology Affect the Work Environment Today?. [online] Smallbusiness.chron.com. Available at: http://smallbusiness.chron.com/technology-affect-work-environment-today-27299.html [Accessed 7 Jan. 2018].
HRZone. (2017). HR then and now: how a decade has changed the workplace. [online] Available at: https://www.hrzone.com/lead/change/hr-then-and-now-how-a-decade-has-changed-the-workplace [Accessed 11 Jan. 2018].
Hughes (2015). How workplace counselling helps employees and employers. [online] Personnel Today. Available at: https://www.personneltoday.com/hr/workplace-counselling-helps-employees-employers/ [Accessed 8 Jan. 2018].
Hamer, S. (2016). ARCHITECTURAL CONCEPTS: CIRCULATION. [online] PORTICO. Available at: http://portico.space/journal//architectural-concepts-circulation [Accessed 14 Jan. 2018].
Harvard Summer School. (2017). Gender Inequality and Women in the Workplace. [online] Available at: http://www.summer.harvard.edu/inside-summer/gender-inequality-women-workplace [Accessed 13 Jan. 2018].
Henderson, J. and Mays, V. (2003). Office design sourcebook. Gloucester, Mass.: Rockport, pp.6-18.
Interactive Space. (2016). Relaxation Areas in the Workplace | Interactive Space Blog. [online] Available at: http://interactivespace.net/relaxation-areas/ [Accessed 13 Jan. 2018].
Landum (2017). Forbes Welcome. [online] Forbes.com. Available at: https://www.forbes.com/sites/sarahlandrum/2018/01/12/millennials-to-be-the-most-high-maintenance-in-the-workplace/#26a92be723ca [Accessed 7 Jan. 2018].
Mays, V. (2001). Office & work spaces. Gloucester, Mass.: Rockport, pp.6-12.
Morris, A. (2017). MoreySmith create co-working offices in a former industrial building in Paris. [online] Dezeen. Available at: https://www.dezeen.com/2017/11/19/deskopolitan-moreysmith-co-working-offices-factory-renovation-paris/ [Accessed 9 Jan. 2018].
TELUS International. (2017). Understanding Generation Y in the Workplace | TELUS International. [online] Available at: https://www.telusinternational.com/articles/understanding-gen-y-at-work/ [Accessed 12 Jan. 2018].
the Guardian. (2015). UK’s carbon footprint rises 3%. [online] Available at: https://www.theguardian.com/environment/2016/aug/02/uks-carbon-footprint-rises-3 [Accessed 9 Jan. 2018].
Time Out Paris. (2016). Deskopolitan, un immeuble entier de coworking, vient d’ouvrir à Château d’Eau. [online] Available at: https://www.timeout.fr/paris/le-blog/deskopolitan-un-immeuble-entier-de-coworking-vient-douvrir-a-chateau-deau-122316 [Accessed 9 Jan. 2018].
Cite This Work
To export a reference to this article please select a referencing stye below:
Related Services
View allRelated Content
All TagsContent relating to: "Teamwork"
Teamwork describes a group of people working together towards achieving a common goal. Each member of a team will use their strengths and individual skillsets to make a positive contribution to the efforts of the team.
Related Articles
DMCA / Removal Request
If you are the original writer of this dissertation and no longer wish to have your work published on the UKDiss.com website then please:




