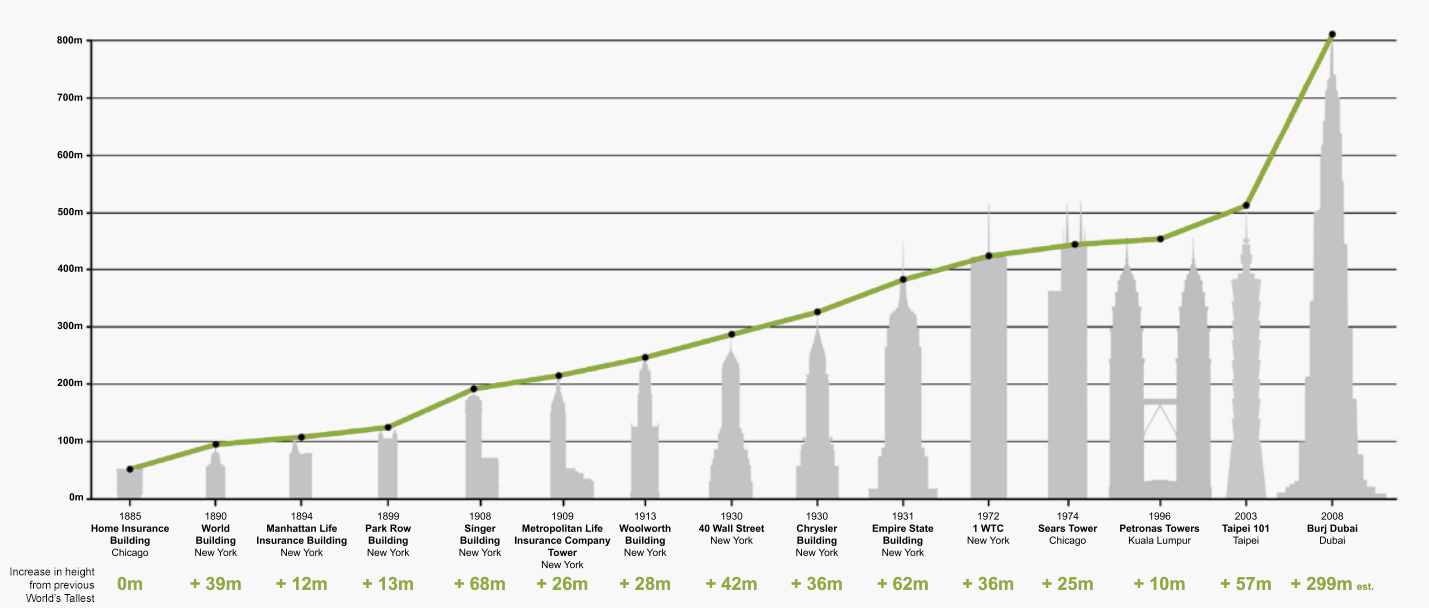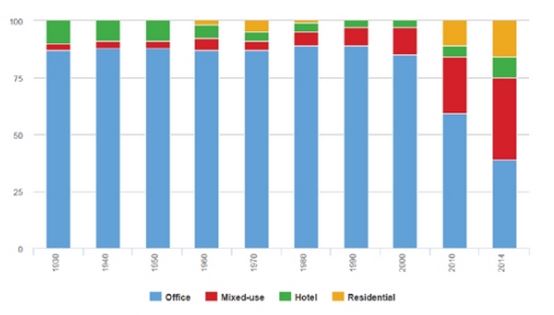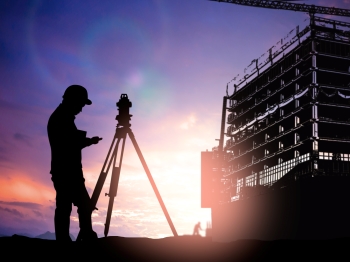How Can the Design of a Mixed Use High-rise Building Provide Solutions to Urban Sprawl and Increase Sustainability?
Info: 9622 words (38 pages) Dissertation
Published: 3rd Jan 2022
Tagged: Civil Engineering
1 ABSTRACT
Population explosion globally has directly resulted in urban sprawl of the respective cities to accommodate the ever-increasing masses mainly resulting in unsustainable living solutions. Scarcity of available land for development and an increase in real estate prices has led to the trend of utilizing mixed-use developments to solve the multitude of issues currently presented in twenty-first century cities. Mixed-use in architecture is not new; it has existed since the establishment of walled city-states1.
Mixed-use architecture was further utilized with the advent of the industrial era and the introduction of modern town planning, along with the introduction of the 1916 zoning laws in New York City. This invites an exploration of the potential and the opportunities that these types of developments can provide in relation to their placed context. So why does the practice of mixed-use seem stale, relegated to a novelty, and even to the banal path of space making in architecture? This project therefore, will investigate the process of typology analysis in the context of the city as first principle aid for the production of mixed-use architecture.
Through the research of related literature and precedents, a defined methodology with a focus on analysis and synthesis will assist in the development of a series of mixed-use interventions that goes beyond the current understanding of this particular type of building development. This project will leverage the use of drawing as an act that is allied with the practice of architecture in the making of the proposed series of interventions. The project can technically be located in any definitive urban area in the world, but due to the project’s brevity, a portion of Newmarket in Auckland, New Zealand was elected as the site of this research.
RESEARCH QUESTION
How can the design of a mixed use high-rise building provide solution to urban sprawl and increase sustainability?
TABLE OF CONTENTS
1 Abstract
2 Introduction
3 Research
4 Design
2 INTRODUCTION
The notion of having vertical cities helps save energy resources and supports the ever-increasing population and preserves the further eradication of farmlands., nature and recreation. The skyscraper, a man-made marvel which defies gravity by reaching the sky, is one of the most dominating figures of any city. It symbolises insistent human ambition to build higher and higher which raises several questions in our minds. One of the most frequent and basic question being “Why skyscrapers?”
This thesis is an attempt to answer the same by exploring use of high rise buildings and examines the use of hybrid typology and its contribution towards sustainability. It also presents a brief explanation of the historical and current advancement of skyscrapers. The fact that metropolises globally as well as in Auckland continue to expand horizontally over a large area in an irregular manner is also investigated in this thesis.
To protect the city against this sort of expansion which eventually would reach a saturation point, a high rise as a building typology is a possible solution by conquering vertical space through agglomeration and intensification. Auckland being a metropolitan city attracts large number of people and faces mass migration every year resulting in a shortage of homes and inflation of rents every year. As per a Business Insider article, Auckland is currently at the third position among 23 cities with the best quality of life in the world and is touted to be one of the best cities to live in future[1]. Its downtown area is where all the high-rise construction has taken place and these properties being valuable, it’s sensible to use the land to its utmost level by having mixed-use functions in the high-rise building. Mixed use high rise as seen in past indirectly contributes to sustainability at lower magnitude.
The thesis proposes to have a mixed-use sustainable high-rise building in Auckland CBD area to cater to the shortfall in residential and commercial spaces and make-shift serviced spaces along with public amenities. Open spaces add to the working of urban areas and improve their imperativeness, be it open courts, green parks, or shaded foyers, or even the avenues used by public every day. It gives respite from the condensed urban setting. As communal places, open spaces too help to reinforce social character, and in addition offer open doors for group-holding and bonding between social comprehension. In the meantime, open spaces help to improve the urban setting by encouraging life outside buildings. They bring along monetary returns not just by attracting more people for neighbouring trades, but also by making Auckland more appealing city to live, play and work in.
As Auckland is set to be more populated in future, open spaces would turn out to be significantly vital in keeping up a decent personal satisfaction and feeling of prosperity.[2] [3] In the process, case studies of some recently built multi-use skyscrapers are examined to explain the position of mixed use skyscrapers in their respective cities. By accentuating skyscraper’s technological, sustainable and growing nature, this thesis tries to dismiss any judgment about skyscrapers as mere exhibits of architecture.
The growing shortage of accessible land for advancement, combined with rising land costs for both commercial and residential properties, has forced restrictions on living and working conditions for both the present and future tenants of downtown areas. This has further complicated the formal and practical knowledge of building typologies, as it identifies with family life, offices and workforce inside the urban setting. This has prompted the fervour for hybrid designs, which tends to take on the numerous needs emerging from such situations. To this end, the ability and capacity of mixed-use architecture to respond is in question.
In architecture, the mixed-use typology is a building category that seems to be a new trend, yet has it has existed since the establishment of the city-states. In the industrial era, urban design and planning focused on the division of activity within the city, which runs parallel to the idea of the separation of rooms within a household. With the use of zoning schemes and plans in major metropolises in the nineteenth century, mixed-used architectural type was utilised to maximise the capacity of an increasingly smaller parcel of land.
Architects trained in the Beaux Art School now had to adapt to the challenges of oblique angles, and access to natural light was prioritized over torturously-decorated cornices. The investigatory and analytical methods of architectural typology in the urban context as the subject, can aid in the production of a relevant piece of mixed-use architecture embedded within the city infrastructure. Typology is discussed here as a tool used to organize and codify the way the built environment is organized. Of particular interest is its contribution to and influence on the growth of the city, vertically and horizontally.
In architecture, the mixed-use building is a typology that existed since formation of the city-states. In the modern period, urban design and planning concentrated on the division of action inside the city, which runs parallel to the possibility of the partition of rooms within a household. With the utilization of zoning plans and plans in significant cities in the nineteenth century, mixed-use building sort was used to augment the limitations of an undeniably little area of land. Architects trained now needed to adjust to the difficulties of diagonal edges, and access to natural light was prioritized over torturously-decorated cornices. The investigatory and expository techniques for architectural typology in the urban setting as the subject can help in the creation of a pertinent bit of mixed-use architecture implanted inside the city. Typology is talked about here as a device used to sort out and systematize the way the assembled condition is composed. Specifically compelling is its commitment and impact on the development of the city, vertically and horizontally.
The proposal of an efficient and effective mixed-use development is a worthwhile topic of research. Though, this amalgamation of multiplicity in terms of “form and function” needs to be based in an understanding of history, theories and precedents of relevant typologies. The following sections in this chapter will further outline the issues addressed by this research project. The aims and objectives, briefly the methodology and ultimately the research question, which will be considered throughout the entirety of this document.
The proposition of a productive and powerful mixed-use development is a beneficial point of research. However, this amalgamation of variety as far as "form and function" should be situated in a comprehension of history, hypotheses and points of reference of pertinent typologies. The accompanying segments in this part will additionally layout the issues tended to by this research assignment. The aims and objectives, fleetingly the philosophy and eventually the exploration question, which will be considered all through the summative of this report.
Vertical City - need of the future
As there are few skyscrapers in Auckland there are hardly any firms rooting for this design at present, but with the estimated population of the city to rise soon, it would act as a supplement for the city. As it is the city is facing an issue of adequate housing for the masses and is constantly lagging to the needs of the market. We could learn from the Asian cities like Singapore and take a leaf from their book and plan well in advance for the future. The 2013 Census figures according to the data distributed by the stats.govt.nz online demonstrate that Auckland has a populace tally of 1.42 million and is relied upon to develop to around 2.2 and 2.5 million over the coming 30 years. Around 400,000 extra facilities will be required by the year 2040, which implies that at least 13,000 extra houses must be constructed every year. This is a humongous test to be accomplished.
There is as of now a deficiency of around 10,000 homes despite the fact that the present levels of the building are significantly less than a large portion of the volume required. Just, 5,000 assents for new homes are issued every year in Auckland, and not all these are fundamentally fabricated. The Commission predicts it will hit 60,000 by 2020. House costs in our greatest city have been going up by nearly $3000 in seven days!! That implies a middle Auckland house is acquiring $150,000 a year, which is considerably more than what house owners earn from their normal jobs. Auckland confronts a lodging emergency due to the following reasons:
- A determined under-supply of lodging to take care of demand
- Absence of lodging decision
- Poor-quality lodging
There is no single arrangement, nor a solitary part, to address these issues, but dire expansive scale, intense and multi-area activity is required to:
- Increase lodging supply to take care of demand
- Increase lodging decision to meet differing inclinations and requirements
- Increase the nature of existing and new lodging
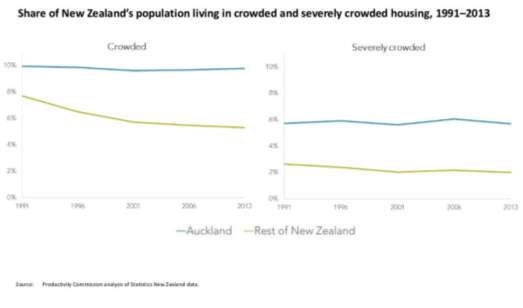

Another urban shape is expected to take care of humanities' most squeezing issues to dispose of the urban emergency.
2.3 AIMS AND OBJECTIVES
- To design a mixed-use skyscraper which contributes towards sustainable environment along with well-organized different sectors of the living needs
- To configure spaces which improve the social and visual collaboration and decrease disengagement.
- To comprehend the eventual fate of urban communities, the difficulties it might confront, understanding the developing ideas and advancements from around the globe contextual investigations
- To design a structurally fool proof building to cater to the seismic forces
2.4 RESEARCH QUESTION
How can the design of a mixed-use high-rise building provide solution to urban sprawl and increase sustainability?
Program:
- Residential
- Service Apartments
- Living
- Commercial
- Office spaces
- Retail spaces
- Amenities
- Gymnasium
- Polyclinic
- Kindergarten
- Eldercare/ Childcare
- Auditorium
- Cafes
- Restaurant
- Public Plaza
- Amphitheatre
3. Research
3.1 Context Research
3.2 Literature review
3.2.1 HISTORY OF SKYSCRAPERS: WORLD & AUCKLAND
The energy, fixation, and need of building super tall and uber tall structures keeps on being a test to specialists and modelers in order to achieve new statures and 'go where no man has gone sometime recently'. Tall structures have been an answer for urbanization and overpopulated urban areas for a very long time together. The tall structures that we know today ended up plainly conceivable with the creations of lifts, more up to date assembling materials and auxiliary building frameworks, multi-storey development goes back to the Roman Empire. In this manner, we can presume that vertical inhabitation has been around for quite a long time. This selection is by Professor Kourosh Kayvani, Aurecon's Global Building Design Leader and one of Australasia's driving auxiliary architects, talks about the key memorable improvements of tall structures.
How the wonder of building tall structures started
The high rise is a result of nineteenth-century American industrialism, soul, and calamity. The Great Chicago Fire of 1871 was a disaster that required thick and quick remaking, both of which the tall building gave. The coincidental disclosure of this new typology always showed signs of changing the contemporary urban natural surroundings.
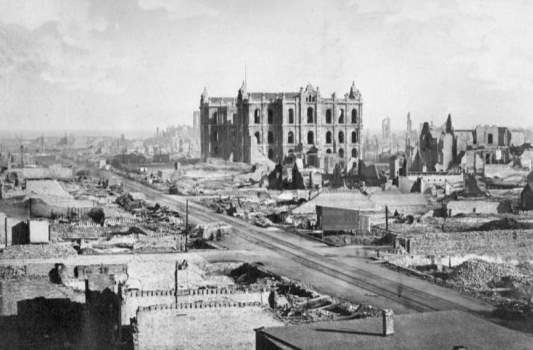
Scene of downtown Chicago, after the Great Fire of Chicago in 1871
At the end of the 19th century, Chicago was one of the most prosperous cities of the United States. Located between the unknown West and the civilized East, Chicago played an important role economically and politically. The rapidly growing city was struck with a colossal disaster in 1871, when a fire broke out which ended up destroying nearly 3.3 sq. miles of downtown Chicago (Bale, 2004). The prosperity came to an abrupt halt, with much of its buildings gone and with thousands of citizens abandoned on the street. The city had to rebuild itself quickly from scratch to meet the immediate demands and efficiently fulfill the capacity. This gave rise to a new building typology in order to build a denser, faster and safer habitat for people in order to prevent any destruction from future fires. To meet these functional demands, a high rise typology was born. Gradually pushing ahead with the social, financial and mechanical improvements in the last parts of the nineteenth century consequently making the earth for present day elevated structures to develop in the North American urban areas of New York and Chicago.
The effect of this episode on the development of the up and coming structures
In 1885, the Home Insurance Building in Chicago (initially 10 stories and 42 m high) showed the utilization of the main steel surrounded gravity framework. It was the main tall structure working to be upheld both in and out by a flame resistant metal edge, which took into account huge windows at the ground level of elevated structures. This set the pattern for utilization of steel outline gravity frameworks in tall structures, as the load bearing workmanship framework used to that date was extremely wasteful monetarily past 15 stories. This confinement is clearly exhibited by Monadnock Building (1893) in Chicago which, at 17 stories high, was the tallest on the planet around then and was the first being used for a gateway framework for wind support.
Notwithstanding, attributable to its load bearing stone work framework, it had dividers up to 1.8 m thick at the ground level that influenced the proportion of its "to net lettable-zone" to its aggregate constructed region basically too low to be in any way conservative. In 1889, the Eiffel Tower multiplied the stature of the beforehand tallest Washington Monument, transcending 300 m with the utilization of pre-collected iron segments to make what has from that point forward turned into a notable historic point of Paris. This new building idea at that time gave an incredible lift as a rule trust in the suitability of tall metal structures. The Ingalls Building (now called the Transit Building) worked in 1903 in Cincinnati in the United States of America, is thought to be the primary "fortified solid high rise." This 16-story building was worked by solidly throwing the sections, floors and dividers in the cement of generally low quality by present day principles (f'c
Cincinnati compositional firm Elzner and Anderson outlined what was viewed as a challenging designing accomplishment around then (individuals dreaded the building would crumble under breeze burdens or its own weight), yet the achievement of the building prompted the group making the tallest fortified solid structure. From the 1950s through to the 1970s, incredible innovative headways occurred that enabled designers and architects to try more prominent statures. Some of these headways included high-quality jolts supplanting hot-driven bolts, the rise of glass-metal drape divider exteriors, the utilization of electric circular segment welding in shop creation and the compressive quality of cement catapulting from 40 MPa in the 1960s to 65 MPa in the 1970s (and in the end 100 MPa+ in the 1990s).
The evolution of the form of tall buildings
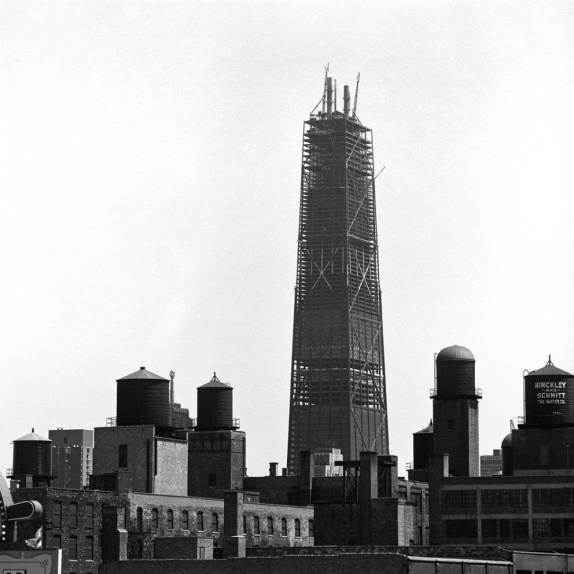
Under Construction of John Hancock Centre, 1969
These mechanical advances, consolidated with a more profound comprehension of basic conduct and examination under natural burdens (especially wind loads), prompted the development of super tall structures being worked in Chicago amid the 1970s.
The outline and type of unique super tall structures used to be basically determined, for example, the John Hancock Center of 1969 that had uncovered basic steel as a major aspect of the plan. These super tall structures were brought about by auxiliary architects as "tubular" plans where the whole structure was planned as a cantilevered "tube" (John Hancock Center, 1969) or a heap of tubes (Willis Tower, 1974) opposing breeze loads.
Today, planners and builders have more shape opportunity than any other time in recent memory. Headway in outline and development methods enables specialists to help their draftsman associates to make structures that would have been unbelievable a couple of decades back.
While complex structures would regularly bring about an expansion in development cost, a watchful and modern building approach is required to accomplish the engineering vision without superfluous cost invades. Regardless of whether it is in the decision of the horizontal load-opposing structure as well as floor frameworks, or in the approach for coordinating the structure in the general geometry and design of the building, the choices made by the basic architect profoundly affect the cost, pleasantry, constructability, and maintainability of tall structures.
Nonetheless, engineering and auxiliary factors such the setting of the building, area, and the thinness of the building (i.e., its tallness over-base proportion) would request more adaptable definitions. Thin high rises, for example, aren't conceivable all over and this has more to do with the objective market and area than building and outline capacities. A case of this is the super thin tall structures in New York City, where every flat is a penthouse that involves a whole floor of the building. Designers consider tall structures with a tallness to-base proportion in overabundance of 1:10 or 1:12 to be thin or slender.
While tall, thin structures show various outline challenges, the engineers of the property should have the capacity to fill it with occupants who will pay for the unique perspectives that a penthouse-style, super tall and thin building offers. Area and natural factors likewise impact how thin the building can go. Wind designing is, for instance, an essential perspective in making tall, thin structures.
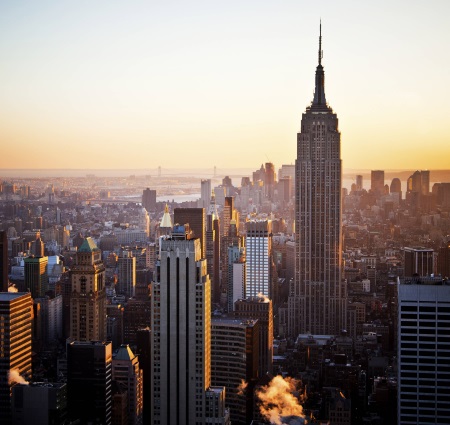
Caption: An example of a location that has a large number of super skinny tall buildings is New York City, where each apartment is a penthouse that occupies an entire floor of the building
As plan theory advanced, planners began to utilize the structure to motivate the types of the structures they composed. Cases of this incorporate Bank of China Tower in Hong Kong (which at the season of its development set the record of the tallest working outside North America) and Gherkin in London, where modelers and architects adopted versatile strategies to the diagonalized framework structures on the building exterior to make structures of proficiency and style.
3.2.2 PURPOSE OF SKYSCRAPERS
As Weebly rightly quotes the main purpose of building skyscrapers is to save land in a limited area by building in a vertical direction. Architects and developers have a heightening responsibility to deliver skyscrapers that are purposeful, sustainable and responsive to their urban environment. As the economy recovers, super tall buildings are being added to skylines across the globe. Of the skyscrapers proposed, planned or under construction, however, impressive height or architecturally bold design is rarely recognized unless those elements are combined with building functions that deliver diversity and density to the buildings’ inhabitants. “One of the biggest challenges is overcoming the preconception that tall buildings are built purely for the sake of being tall,” explains Matthew Gaal, a senior associate at Woods Bagot in Melbourne and a member of the Council on Tall Building and Urban Habitat (CTBUH). “A lot of people think of skyscrapers as being a bit egotistical, which can be true in some instances, but with the direction in the way the world is heading with regards to population growth and people wanting to be closer to their CBD centers, it’s something we definitely need to consider more of and get past that preconception,” Gaal says one of the biggest challenges for an architect is to create a building that provides value through its function and amenities.
“For a super tall building to work, there needs to be that right mix within the building and ample amenities provided,” he says. According to the CTBUH, a mixed-use tall building must contain two or more functions where each of the functions occupies a significant proportion of the tower’s total space. A single-function tall building is defined as one where 85 per cent or more of its total floor area is dedicated to a single usage. “When you have really tall buildings that combine a mix of hotel, office, and commercial and residential in the same building, you are essentially creating a small town,” explains Gaal. “When you’re creating a building where people can live, work, socialize, dine, all within the same structure, you really need to provide the (amenities to support) all of those functions – it’s about getting that mix right. You don’t just build a skyscraper and make it all residential; there needs to be that 24/7 function within the building to make it lively and make it work.”
Creating a sense of community is a growing urban necessity as cities become denser. Gaal encourages architects and developers to model skyscrapers on small towns and applies a community strategy vertically instead of horizontally. Beyond community presence, there is also a commercial benefit to building mixed-use skyscrapers as each function creates a diverse flow of investment, increasing economic activity within the building for both its inhabitants and the public. This makes it crucial to create skyscrapers that make cities more accessible, that offer to to house that affordable and cater to the growing urban population through denser structures. So are skyscrapers an urban necessity and the answer to density? “I don’t think skyscrapers are the only answer as there is a lot of benefits to going vertical with the reduction of urban sprawl and amount of services connections a real positive,” says Gaal. Gaal also believes that building vertically allows architects to define a sustainable way of life through the design of the building.
While skyscrapers are already a productive use of land, smart design through systems including mechanical ventilation, vertical gardens, lighting, glazing and highly efficient heating and cooling enable the buildings’ inhabitants to live greener. “You can touch a lot more lives in a single building than you could if it was rolled over say 600 houses,” explains Gaal. “So something that wouldn’t necessarily be cost effective in a single family home on a single block of land suddenly becomes viable purely because of the economy of scale.” As future skyscrapers try to remove their egotistical reputation, Gaal said it will all be how these buildings begin to hit the ground. “You can’t just build a whole bunch of towers and neglect the urban habitat, the public realm and where they sit,” he said. “If the ground plan gets neglected, people don’t get amenities in the tower or at the base, and supporting the public realm at the base of the tower is extremely important.”
Besides making cities more affordable and architecturally interesting, tall buildings are greener than sprawl, and they foster social capital and creativity. Yet some urban planners and preservationists seem to have a misplaced fear of heights that yields damaging restrictions on how tall a building can be. From New York to Paris to Mumbai, there’s a powerful case for building up, not out. The main reason that people build skyscrapers is that they are very convenient. They serve to fit a lot of floor space in a comparatively small amount of ground surface because of their immense height. The challenge in building a skyscraper is building vertically and fighting the downward pull of gravity.

3.2.3 RELATIONS WITH TECHNOLOGY & ECONOMIC CONDITIONS
The Changing Urban downtown scene is investigated in connection to the political economy of cutting edge mechanical society. Utilizing Pittsburgh, Pennsylvania, as a case illustration, we look to comprehend why high rises keep on being constructed why there is an increment in the measure, and what conditions support their bunching in the hearts of urban areas. The current American cityscape is an outcome of world financial rebuilding and the development of new interchanges and data innovation. Modern area choices and how partnerships and open experts collaborate as segments of contemporary urban progression are likewise portrayed.
3.2.4 CIRCULATION AND SERVICES
3.2.5 RELATIONS WITH TECHNOLOGY AND ECONOMICAL CONDITIONS
There was a reasonable movement from tall to super tall to uber tall with the assistance of propelling innovation. The expanding rate of urbanization in late decades has seen a quickened incline in the development of skyscraper and tall structures around the world, especially in the rising economies of the world. A major financial purpose behind the development of tall (especially private) structures is the shortage of land in the thickly urbanized parts of the world. The opposition for developing the tallest working in a city, nation, area or the world has additionally gone about as a driver for the development of tall structures around the world. In the previous two decades or something like that, the race for developing the tallest has been stretched out to incorporate the challenge for developing the most notable and fantastic elevated structures regularly portrayed by complex geometries and inclining/contorting frames. Throughout the years, the Council on Tall Buildings and Urban Habitat (CTBUH) has been recording information of tall building structures, exhibiting how they keep on rising in tallness. The following is a diagram of the course of events and tallness of tall structures, finishing at the 828 m-tall Burj Khalifa in Dubai in 2008.
Source: Council of Tall Buildings and Urban Habitat
As per its yearly audit of tall structures, 97 structures taller than 200 m were finished in 2014, which is the most ever in a year, with 60% of culminations being in China. 11 super tall structures (more than 300 m high) were come to in 2010, 2011 and 2012. South America finished its first super tall building, the 300 m-tall Torre Costanera, and the tallest building finished in 2014 was the One World Trade Center in New York at 541 m.
The meaning of 'tall', nonetheless, has changed after some time. As indicated by the definition given by CTBUH, a 200 m+ building is 'tall', 300 m+ is 'super tall' and 600 m+ is 'uber tall'. The areas of the tallest structures on the planet, and in addition the capacity of the structures and the materials used to develop these structures, are quickly evolving. Just 20 years back, 75% of the 100 tallest structures on the planet was situated in North America and starting at 2014; this figure is under 25%, with the move happening overwhelmingly to Asia and the Middle East.
Change in function of the 100 world tallest buildings; Source: Council of Tall Buildings and Urban Habitat
The capacity of tall structures has likewise changed altogether in the previous five years. Before, the capacity of the 100 tallest structures on the planet moved far from the transcendent office structures that have commanded the tallest records for a long time to more private and blended utilize capacities. Developing populaces and fast urbanization in creating nations clarify why such huge numbers of tall structures are being produced for private and blended utilize purposes rather than for business office utilize.
Deciding the appropriate structural materials and driving monetary plan
The basic materials utilized as a part of tall structures are ordinarily one or a blend of (strengthened or pre-focused on) concrete, basic steel and composite frameworks. Basic material frameworks for tall structures ought to be picked via painstakingly considering compositional, prudent and site factors. The financial drivers shift by topography as the relative expenses of material, work; time and space differ starting with one area then onto the next. Different elements to consider in picking the auxiliary material include:
- Local showcase inclination/accessibility
- Project estimate/tallness
- Building structure (general versus complex)
- Design contemplations (fire execution, dynamic execution, versatility)
- Site area/access and speed of development
Inclinations and the financial practicality of the distinctive basic materials that are utilized as a part of tall structures' development are additionally evolving. In 1970, 90% of the 100 world tallest structures were all-steel structures. Today, all-steel structures represent fewer than 15% of concrete or composite structures. The cost of the material, mechanical mastery and how tall structures are being fabricated all impact this adjustment in the material determination of tall structures. Driving monetary plan in the development of tall structures isn't a similar everywhere throughout the world. What is practical in one nation won't really be savvy most of the way around the globe.
Materials, work cost, the estimation of time and the estimation of space all should be precisely balanced in order to arrive at a monetary outline. "High-rise Structure" From the basic building perspective, as elevated structures get taller and slimmer, their plan turns out to be progressively and on a very basic level impacted by particular behavioral variables that are considerably less critical for shorter structures. These components incorporate the dynamic reaction of tall structures to wind loads both in a definitive and serviceability restrain states, and the differential hub shortenings of the vertical components of tall structures under gravity stack impacts. To the extent these components are concerned, the outright stature of the building is not really the best measure for "tall conduct". Specifically, the size of the dynamic breeze reaction is all the more altogether affected by the general slimness of the building and the normal frequencies of its crucial modes (i.e. the initial two influence modes about the important tomahawks of the building and its first torsional mode) than its total tallness.
The general thinness of a tall building is normally characterized by its "tallness to-base proportion", which is the stature of the building separated by its tightest arrangement measurement. Basically, higher tallness to-base proportions and lower regular frequencies increment the dynamic part of the reaction to wind. A working with a tallness to-base proportion of more than around 5 as well as a major common recurrence of not as much as roughly 0.2 Hz is required to react to twist stacks in an essentially powerful manner (where building inertial impacts are huge) or even in a conceivably air flexible form (where building movement collaborates with and impacts the breeze stream).
Factors to be considered while designing a tall building
Loading
The structure must be intended to oppose the gravitational and horizontal powers, both changeless and transient that will be supported amid development and amid the normal helpful existence of the structure (from 60 to 100 years). The likelihood will be utilized to consider the synchronous event of various blends of gravity with either wind or seismic tremor powers. The point of confinement states strategy utilizes endorsed factors.
Sequential Loading
For dead loads, the development arrangement ought to be thought to be the most pessimistic scenario. It is common to store the crisply put floor upon a few beforehand cast floors. The development stacks on the supporting floors because of the heaviness of wet cement and its formwork will significantly surpass the heaps of ordinary administration conditions. These heaps should be ascertained considering the grouping of development and the rate of erection. Be that as it may, the fashioner once in a while knows who the contractual worker will be, or his technique for development.
Strength and Stability
The essential prerequisite of a definitive breaking point condition of plan system is that the structure has sufficient quality to oppose and stay stable under the most noticeably bad likely loads amid its lifetime. This incorporates all basic load mixes, enlarged minutes from second-arrange avoidances (P-Delta) in addition to a satisfactory save; think about every single basic part whose disappointment may prompt a dynamic crumple of part or the entire structure. At last, the entire building must be checked against toppling as an unbending body around one edge of the base. Minutes are brought about that edge with the opposing snapshot of the dead weight of the structure to be more noteworthy than the upsetting minute by a satisfactory factor of well-being.
Stiffness
The horizontal firmness is a noteworthy thought in the outline of a tall building. Under a definitive point of confinement express, the parallel diversions must be constrained to avoid second request P-Delta impacts from gravity stacking to be sufficiently expansive to encourage a fall. Also, serviceability requires these avoidances not to influence lift rails, entryways, glass parcels, and counteract dynamic movements to make inconvenience the tenants and delicate hardware. This is one of the real contrasts of tall structures as for low-ascent structures.
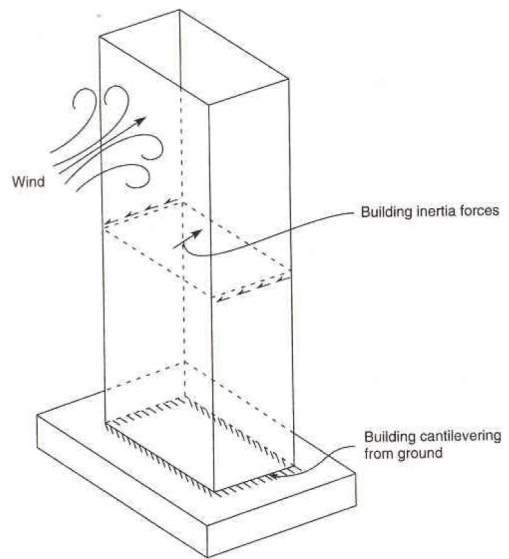
Drift Limitations
The parameter that measures the sidelong firmness is the float record. It is characterized by the proportion of the most extreme diversion at the highest point of the working to the aggregate stature. Furthermore, each floor has a list called the between story float file which checks for confined over the top distortion. There is no national code necessity for the float file. Distinctive nations use from 0.001 to 0.005. For instance, for an office assembling this would mean a score of 6 to 20 creeps in a 33 story building. Lower esteems are utilized for inns and apartment suites in light of the fact that the clamor and distress at those levels are inadmissible. For ordinary structures, the favored range is 0.0015 to 0.0030 (at the end of the day, from 1/650 to 1/350).
Human Comfort
Structures subjected to both parallel and torsional avoidances (in addition to vortex shedding and other normal impacts) may prompt in their human tenants from distress to intense queasiness. These are the central points in the last plan of the building.
Creep, Shrinkage and Temperature
In extremely tall structures, the aggregate vertical developments because of crawl and shrinkage may cause trouble in the structure and instigate powers into level components particularly in the upper districts of the building. Amid the development stage, versatile shortening will happen in the vertical components of the lower levels because of the extra loads forced by the upper floors as they are finished. Combined differential developments will influence the worries in the consequent structure, particularly in the building that incorporates both in-situ and pre-thrown segments. Structures subjected to extensive temperature varieties between their outside appearances and the interior center, and that are controlled, will encounter prompted worries in the individuals interfacing both.
Fire
A standout amongst the most extraordinary conditions set upon a building is fire. It is an essential worry amid plan. Temperature range and its span must be evaluated from its reasonable justification and the materials show in the building that could give fuel to its continuation. Likewise of intrigue are conceivable wellsprings of ventilation and departure from alternative ways must be considered. The conduct of the distinctive basic segments must be known. For instance, mellow steel at 700°C is just 15% of the yield quality at 20°C, and its flexible modulus drops to just 45% of its unique esteem.
3.2.5 CLIMATE AND ENVIRONMENTAL FACTORS
Climatic conditions and natural elements can affect the plan and development of an elevated structure and consequently it is one of the prime factors that are thought about.
Twist designing of tall structures
Wind loads influencing the plan and development of tall structures are characteristically unique and irregular in nature (in both time and space). Wind speed can be portrayed as a mean incentive whereupon irregular vacillations or blasts are superimposed. The breeze loads emerging from the mean and windy breeze speeds are called Mean and Background parts, separately. For thin tall structures, there is a third segment of wind stack to be specific the thunderous part that commands the basic conduct. The Resonant breeze stack is the consequence of the fluctuating recurrence of twist impacts (for instance "vortex shedding" impacts) coordinating the characteristic recurrence of the building structure. This outcome in increasing impacts much the same as the opening up impact coming about because of a play area swing or a pendulum being pushed in the meantime interim (i.e., recurrence or period) as its common swinging recurrence or period. When outlining a building, the Mean, Background, and Resonant breeze loads should be considered:
- Mean wind load: Steady drag and lift powers because of dynamic weights emerging from the mean breeze speed.
- Background wind load: Non-relentless drag/lift powers because of extra unique weights emerging from whirlwind.
- Resonant wind load: Transient inertial powers created by the dynamic reactions of the structure to wind (both direct and impedance impacts), which is insignificant for low-ascent structures yet prevailing in tall structures.
| Building type | Mean wind load | Background wind load | Resonant wind load |
| Low rise | Significant | Very significant | Negligible |
| High rise | Significant | Significant | Small |
| Tall | Significant | Small | Dominant |
The Wind has dependably been an imperative thought when raising tall structures and it turns out to be essential and mind boggling as the stature increments. Twist stacking on tall structures can directly affect the serviceability of the working and also the solace of inhabitants, as they will have the capacity to see building movement (speeding up) because of the resonant segment of wind if fitting plan measures aren't utilized to alleviate unnecessary building vibrations. Controlling breeze movement or quickening to adequate levels for human solace is regularly a basic part of tall building outline. Just like the case with other thunderous dynamic impacts, expanding damping is frequently the best technique in controlling breeze movements. In any case, the issue is that a dependable level of damping in structures is frequently very restricted (i.e. equivalent or less than 1% of basic damping). Thusly, extra dampers would frequently be required. A typical approach is to include tuned mass dampers (TMDs) at or close to the highest point of the tall building. A TMD demonstration basically as a safeguard, pushing the working against the power of the breeze.
Seismic designing of tall structures
The prime goal of the seismic plan is mainly to give life security. The regular practice to accomplish financial and safe plan is to scatter seismic vitality in the structure amid a quake by framing controlled and stable "harms" in the structure (in the alleged "plastic pivots"). To guarantee that harm is circulated rather consistently among floors and that the gravity stack way is not traded off, engineers frequently utilize what is known as a "solid section/feeble pillar" plan reasoning, which stipulates that the segments of a joint should be no less than 20% more grounded than the bars encircling a similar joint. While this theory gives life security, the ramifications of boundless plastic pivots are broad harm all through the structure to the degree that the building may be harmed unrecoverable because of a seismic tremor.
Christchurch's central business region saw the mind-boggling impact that a seismic tremor can have on a city after the 6.3 significance shake of 22 February 2011 incited the destruction of 183 people in New Zealand's second-greatest city. The seismic powers created by vast ground increasing velocities ( the pinnacle of 1.8 g flat and 2.2 g vertical) made far reaching harm structures and foundation. While the lion's share of tall structures performed acceptably in so far as giving well-being to the general population amid and promptly after the tremor, the degree of harm to some elevated structures was unrecoverable. Initially, the aggregate cost to back up plans for modifying was assessed at NZ billion, however this soar to NZ billion inside two years.
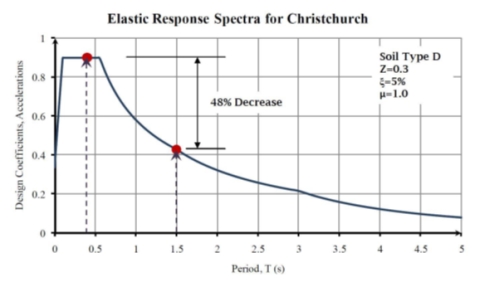
The substantial money related cost of the Christchurch seismic tremor exhibited the esteem that a"low-harm" plan rationality could have advertised. By concentrating and dispersing seismic vitality in predefined parts of the building, low harm outline logic makes a stronger framework that expands post occasion operability for proprietors and inhabitants. The extra capital cost of this venture can extend from immaterial to roughly 4% with a base segregation framework. Downstream points of interest incorporate secure occupants bring down protection premiums and in a general sense a more secure assembled condition. While base-separation frameworks, for example, grating pendulum direction, have been being used for quite a while, we have created imaginative "shaking" and "sliding" edge frameworks in a joint effort with significant colleges in New Zealand. For instance, we have consolidated post-tensioned shaking dividers in elevated structure outlines to expand the characteristic time of the working (without harming it) and in this way diminish how much power a building "feels" amid a quake (see picture beneath). The post-tensioning components give re-establishing powers to take the working back to its position after the shaking movement caused by quake beats.
3.2.6 SUSTAINABILITY
The worldwide effect of structures implies that architects and originators need to begin making more manageable tall structures. Right now, structures represent 40% of worldwide vitality utilize, 15% of water utilize and 30% of the waste that is produced. Despite the fact that the drive to convey great, utilitarian and prudent outlines for elevated structures is not evolving essentially, the attention on delivering vitality productive and supportable plans is relied upon to increment at a quickening pace. Tall structures are relatively more material-and vitality hungry than bringing down ascent structures. In elevated structures, the structure is a substantial part of the general cost and exemplified vitality, and henceforth, the basic architect can altogether impact the general supportable plan result. Manageable auxiliary plan objectives can be accomplished by tending to the accompanying three goals: lessen, reuse and reuse.
Propelled examination and plan procedures enable us to outline progressively more productive structures (with simply the required measure of material and no more). Likewise, new material innovation is opening the route for the lessening of the exemplified vitality per unit of material (as far as transport vitality, economic supplies, and so forth). The utilization of modern results, for example, fly-fiery debris, slag and silica smolder as a bond substitute can radically decrease the exemplified vitality of cement.
"Reuse" is tied in with adjusting the utilization of a tall structure while keeping the first structure. There are developing cases of versatile reuse of tall structures all around. To accomplish future reusability of elevated structures, an imperative outline thought is an arrangement of "arranging adaptability". This can be accomplished in the planning stage by a liberal decision of auxiliary lattice; live load remittances and so forth (i.e. utilize longer traverses and bigger live loads that are more versatile to future reuse). The rise of building data demonstrating (BIM) as a vault of data for resource administration (as-constructed illustrations, process declarations and so forth) is likewise anticipated that would encourage future reuse openings. Future tall structures are probably going to be composed with more thought given to the recyclability of auxiliary segments (bars, sections, and so on.).
While the pattern in the advancement of higher quality steel and cement is not ceasing, utilization of new material with unrivaled execution (like fiber strengthened cement) as well as predominant supportability, (for example, built timber) is increasing huge energy. While timber structures of taller than ten stories have just been accomplished, there are noteworthy innovative work ventures in progress universally meaning to develop structures as tall as 40 stories in steel-fortified timber. The other developing pattern is in off-site manufacture of elevated structures. As work costs raise in respect to material expenses and as the development security and quality increase expanding consideration, arrangements including pre-assembled or fabricated auxiliary parts and building modules are increasing expanding fame. There is a developing pattern in the development of tall structures from completely secluded frameworks.
4 VERTICAL TRANSPORTATION
Vertical transportation is an expression used to portray the different methods for going between floors in a building. This framework is a vital component in the effective operation of a building and for the experience and solace of building inhabitants. Lifts, or lifts, are additionally a key achievement factor for tall structures. While making a vertical transportation (VT) methodology, WSP's specialists consider an assortment of elements including customer necessities, inhabitance levels for various sorts of advancement, lift lodge limit, holding up times and approaches to boost lettable space in the working, without trading off the lift productivity, cost-adequacy and vitality utilization. We are additionally specialists in elevator plan and applications. Vertical transportation frameworks incorporate a wide range of transportation media inside structures, for example, lifts, elevators, pressure driven derricks and travelers transports and so forth. It might be viewed as the most critical building administrations framework for elevated structures. Each inhabitant of skyscraper business assembling needs to take lifts no less than four times each day, in the morning, amid lunch and after available time.
Marina Bay Sands Resort
Lift Systems for All Types of Buildings
Marina Bay Sands Resort offers administrations for a wide range of structures including retail, business, private, inns, healing centers, transport terminals and blended utilize improvements. We give answers for new-form ventures, and add to existing structures where we can help with hardware appraisals and support, and exhort on change and modernization. We are experts in super-tall structures requiring an alternate arrangement of plan contemplations. In all buildings, whether standard or super-tall, our VT experts must consider the needs and numbers of occupants. In a residential building, in addition to the comfort of people their needs like mobility of goods and services like cargo delivery and security features have to be taken care of. They wind up with both the customer and configuration group ahead of schedule in the building configuration process, guaranteeing that there are no curve balls later on. We stay fully informed regarding quick advancing lift innovation, making creative methodologies for a portion of the world's most prominent structures, including Lloyds of London, Harrods in London, Gold Coast Private Hospital and Crown Entertainment Complex in Australia, Bulgari Hotel and Residences in Dubai, the Marina Bay Sands Integrated Resort in Singapore and China's tallest building, Shanghai Tower.
Vertical Transportation for High-Rise Buildings
The vertical transportation methodology is basic to the achievement of a tall building. Lifts involve a lot of space and in this way impact the measure of lettable space in the building. In any case, there must be sufficient lift limit with respect to the working to work appropriately. This is especially valid for tall, slim structures and blended utilize improvements.
Crown Entertainment Complex
Inhabitance Levels and Waiting Times
Their designers' estimations must consider the assortment of inhabitance levels, which may traverse retail, workplaces, lodging and condos. Inhabitance levels shift altogether between, for instance, exchanging floors and the official site, and between the top of the line condos and social lodging. Originators ordinarily accept 80% limit with respect to lift lodges, however, this drops to 60% in lodgings, where individuals will have baggage and, intriguingly, in outside glass lifts, to give vertigo sufferers more space. Holding up times should likewise be figured in, with adequate circumstances running from 25 seconds in workplaces, to 30-50 seconds in lodgings and 45-90 seconds for private floors, contingent upon the level of extravagance.
Developing Elevator Technology
VT systems are developing quickly with the expansion of super-tall structures. In such cases, a vertical transportation arrangement of transport lifts, where isolate banks of lifts serve gatherings of floors, has generally ended up being the most effective arrangement from both a traveler and space perspective, making the requirement for sky entryways. Advances in lift innovation imply that systems are continually developing. Twofold decker lifts have expanded limit and triple-decker forms are being developed, while "twin" lodges can move autonomously inside a similar shaft. There are additional innovations that empower vitality to be recouped from a lift's stabilizer and reused somewhere else, while propels in charge innovation enable travelers to enter their goal in the anteroom so the framework works out the perfect travel profile for every lift. The advancement of super-quality carbon-fiber belts implies that a solitary lift would now be able to go more than 1,000 meters, where beforehand steel links implied the quantity of floors that a lift could serve was restricted to 100.
[1] http://www.businessinsider.com/mercer-2017-quality-of-living-worldwide-city-rankings-2017-3/?r=AU&IR=T/#3-auckland-new-zealand-the-city-is-based-around-two-large-harbours-and-nearly-tops-the-list-again-with-its-well-balanced-economy-idyllic-environment-and-high-levels-of-personal-safety-21
[2] http://www.gardinergreenribbon.com/why-parks-are-important/
[3] https://www.healthyplaces.org.au/site/parks_and_open_space_full_text.php
Cite This Work
To export a reference to this article please select a referencing stye below:
Related Services
View allRelated Content
All TagsContent relating to: "Civil Engineering"
Civil Engineering is a branch of engineering that focuses on public works and facilities such as roads, bridges, dams, harbours etc. including their design, construction, and maintenance.
Related Articles
DMCA / Removal Request
If you are the original writer of this dissertation and no longer wish to have your work published on the UKDiss.com website then please:

