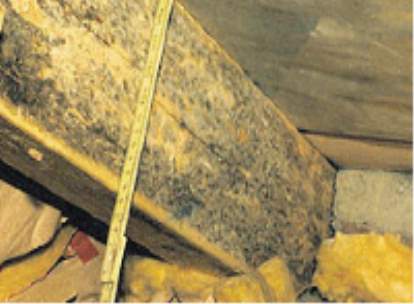Is Passive Housing Viable in Ireland?
Info: 29816 words (119 pages) Dissertation
Published: 25th Nov 2021
Tagged: ConstructionHousingEnergy
ABSTRACT
This main purpose of this thesis is to investigate the principles connected to the construction of a passive house and to determine the viability of the passive house concept in Ireland.
Passive house is the result of the further development of the low energy house, it’s a performance based energy standard for building. Passive Houses use on average 90% less energy for space conditioning than code-designed houses. Over the past decade there has been an increasing effort to reduce the amounts of carbon dioxide.
With homes being one of the biggest contributors of carbon dioxide and with recent (EIA) Energy Information Administration survey showing that since 1950 there has been an increase in carbon dioxide emissions associated with residential homes. It is therefore no surprise that there is a greater interest today in how homes preform in regards to energy consumption.
As part of an ongoing program to improve the quality of Irish housing, as well as decreasing Ireland’s energy demand and carbon emissions as part of Irelands Kyoto protocol target, the Irish building regulations have gone through a lot of change in recent years. It is the current government’s intention that by 2020 legislation will have brought Ireland to the point where all new housing is zero-carbon low energy housing
The purpose of this thesis research is firstly to provide a detail understanding of the main concepts of passive housing by highlighting the fundamental requirements connected with low energy design and construction. Secondly to provide an understanding of the viability of passive housing and relevance of passive housing standards in Ireland today.
By means of critically accessing literature and through primary research by the means of an online questionnaire, the theme of this thesis is considered throughout this report. Drawings and charts obtained from this research, as well as the benefits and problems associated with passive houses will be discussed and outlined.
TABLE OF CONTENTS
Click to expand Table of Contents
CHAPTER 1. INTRODUCTION
1.1 Introduction
1.2 Scope
1.3 Research Retainable
1.3 Research Aims
1.4 Research Objectives
1.5 Summary Of Chapters
1.5.1 Chapter 1: Introduction
1.5.2 Chapter 2: Literature Review
1.5.3 Chapter 3: Research Design and Methodology
1.5.4 Chapter 4: Case Studies
1.5.5 Chapter 5: Data analysis
1.5.6 Chapter 6: Research Findings
1.5.7 Chapter 7: Conclusions and recommendations
CHAPTER 2. LITERATURE REVIEW
2.1 Introduction
2.2 Passive House Concept
2.3 History Of Passive House
2.3.1 CEPHEUS
2.3.2 Passive House In Ireland
2.4 Passive House Certification
2.5 Passive House Standards
2.6 Passive House “Construction Techniques”
2.6.1 Insulation
2.6.2 Ventilation
2.6.3 Thermal Bridging
2.6.4 Airtightness
2.6.6 Glazing
2.6.7 Solar Energy
2.7 Energy Savings
2.8 Passive House Cost
2.9 Barries To Development Of PH In Ireland
2.10 Irish Building Regulations 2011: Part L
2.10.1 Airtightness
2.10.2 Renewable Energy
CHAPTER 3. RESEARCH METHODOLOGY
3.1 Introduction
3.2 Identify Research Problem
3.2.1 Research Aims
3.2.2 Research Objectives
3.2.3 Research Process
3.3 Literature Review
3.4 Research Strategies
3.4.1 Approaches To Data Collection
3.4.2 Data Colletion – Case Study
3.4.3 Data Collection Questionnaire
3.4.4 Target / Selected Sample
3.6 Conclusion
CHAPTER 4. CASE STUDY
4.1 Introduction
4.1.1 Objective
4.2 Design And Specification
4.3 Construction
4.4 Performance
4.5 Energy Consumption
4.6 Cost Breakdown
CHAPTER 5. DATA ANALYSIS FOR QUESTIONNAIRE
5.1 Introdution
5.2 Online Survey Data
CHAPTER 6. RESEARCH FINDINGS
6.1 Introduction
6.2 Cost
6.3 Designing
6.4 Developmen Of Passive House In Ireland
6.5 Energy Savings
CHAPTER 7. CONCLUSION AND RECOMMENDATIONS
7.1 Introduction
7.2 Research Aims And Objectives
7.3 Limitations Of Research
7.4 Conclusion
7.5 Recommendations
7.5 Further Study
REFERENCES
References
APPENDICES
Appendix A – Online Questionnaire
Appendix B – Qualitative Questionnaire Questions
Appendix C – Case Study
Plans
Airtightness For Thermal Mass
Solar Panels & MHRV
Pictures
LIST OF FIGURES
Figure 1: The Research Ship "Fram" was a Passive House (PASSIPEDIA, 1998)
Figure 2: “Out of the blue” – Irelands first certified PH (ARCHITECTURE, 2007)
Figure 3: Potential energy and CO2 savings to be made by implementation of the Passivhaus standard as Irish Building Regulations (SEAI, 2007)
Figure 4: Application of various types of insulation (Ebbs, 2012)
Figure 5: U-value of building elements for the prototype passive house, concrete block construction. Source: (ARCHITECTURE, 2007)
Figure 6: Typical Heat Recovery Ventilation System
Figure 7: Heat losses related to the airtightness level n50 (Saint Gobin)
Figure 8:Damaged Insulation
Figure 9: Statistics from Joseph Little's air tightness survey. Results are from 207 private air tests. (Ebbs, 2012)
Figure 10: Window Certified by Passive House Institute (2006)
Figure 11: Solar Power Per Capita & Wind Power Per Capita Leaders (Shahan, 2015)
Figure 12: Schematic of Solar Water Heating System (REUK.co.uk, 2017)
Figure 13: Annual end-use energy consumption
Figure 14: Specific Energy Consumption (Jennings, 2005)
Figure 15: Comparison of yearly energy consumption rate. (Ebbs, 2012)
Figure 16: Calculated Energy and CO2 emissions for 100m2 Irish dwelling
Figure 17: Various stages in composition of dissertation
Figure 18: Pragmatic approach to research. (Creswell, 2003)
Figure 19: ‘Out of the Blue’ – Externally insulated concrete shell, U-value of 0.10 W/m 2 K (MosArt Architecture, 2012)
Figure 20: 'Out of the Blue' First Floor (Antonelli, 2014)
Figure 21: 'Out of the Blue' Ground Floor (MosArt Architecture, 2012)
Figure 22: ‘Out of the Blue’ Passive House – Construction Stage. (MosArt Architecture, 2012)
Figure 23: Schock Novomur Insulated Bock – Construction Stage (Marlok, 2014)
Figure 24: Triple Glazed Section Unit (MosArt Architecture, 2012)
Figure 25:Window Components (MosArt Architecture, 2012)
Figure 26: Floor Components (MosArt Architecture, 2012)
Figure 27: Wood Pellet Stove in 'Out of The Blue' (O'Se, 2010)
Figure 28:Radiators used in ‘Out of the Blue (O'Se, 2010)’
Figure 29: Questionnaire Respondents (Total number = 31)
Figure 30: Experience of Respondents ( Total number = 31)
Figure 31: Question 1 – Online Questionnaire
Figure 32: Question 2 – Online Questionnaire
Figure 33: Question 3 – Online Questionnaire
Figure 34: Question 4 – Online Questionnaire
Figure 35: Question 5 – Online Questionnaire
Figure 36: Question 6 – Online Questionnaire
Figure 37: Question 7 – Online Questionnaire
Figure 38: Question 8 – Online Questionnaire
Figure 39: Question 9 – Online Questionnaire
Figure 40: Questions 10 & 11 – Online Questionnaire
Figure 41: Question 12 – Online Questionnaire
Figure 42: Question 13 – Online Questionnaire
Figure 43: Question 14 – Online Questionnaire
Figure 44: Question 16 – Online Questionnaire
Figure 45: ‘Out of the Blue’ Passive House - Ireland’s
Figure 46: ‘Out of the Blue’ Passive House – Thermal Mass
Figure 47: MHRV for ‘Out of the Blue Passive House
Figure 48: Aperture area Solar Panels
Figure 49: Triple glazed window being installed in Out of the Blue’ Passive House
Figure 50: Airtight window – ‘Out of the Blue’ Passive House
Figure 51: ‘Out of the Blue Passive House – External Finish
Figure 52:Out of the Blue’ Passive House – Internal Finish
LIST OF TABLES
Table 1: : Potential for space heating energy and carbon dioxide savings. (SEAI, 2007, p. 8)
Table 2: Technical Definition of the Passive House Standard for Ireland. (SEAI, 2007)
Table 3: Material Suitable to meet PH Standard U-value of 0.13 W/ (m²K). (Passipedia, 2017)
Table 4: Breakdown of respondents opinions
Table 5: Question 14 – Online Survey
Table 6: Question 16 – Online Questionnaire
Table 7: Question 17 – Online Questionnaire
LIST OF ABBREVIATIONS
BER - Building Energy Rating
CEPHEUS - Cost Efficient Passive Houses as European Standard
CIF - Construction Industry Federation
CO2 - Carbon Dioxide
CPHD - Certified Passive House Designer
DEAP - Dwelling Energy Assessment Procedure
EPC - Energy Performance Coefficient
DIT - Dublin Institute of Technology
EPBD - European Performance of Buildings Directive
H&S - Health & Safety
IPHT - Institute of Passive House Training
M&E - Mechanical & Electrical
MHRV - Mechanical Heat Recovery Ventilation
m 3 /h/m2 - meters cubed per hour per square meter
kWh/m2 /yr - Kilowatt hours per square meter of floor area per year
Pa - Pascal
PH - Passive House
PHA- Passive House Academy
PHI - Passivhaus Institute
PHPP - Passive House Planning Package
PEPH - Promotion of European Passive Houses
IPHA - International Passive House Association
SEI - Sustainable Energy Ireland
SEAI - Sustainable Energy Authority of Ireland
TGD - Technical Guidance Document
TGD L - Technical Guidance Document Part L (Irish Building Regulations)
UK - United Kingdom
USA - United States of America
UCD - University College Dublin
W/m2K - U-value (the rate at which heats flows through building fabric)
Chapter 1. Introduction
1.1 INTRODUCTION
The Celtic Tiger is the name given to the unique but unexpected economic growth in Ireland from the mid 1990’s to 2007. The construction industry was a large driving force of the economic boom, many truths about long-term damage which can be done by uncontrolled economic growth are beginning to surface. The enforcements of regulations during the Celtic Tiger was unnoticed and unheeded, this meant that new houses that were built did not perform well energetically with heat loss due to badly installed insulation and due to a lack of air tightness being achieved.
This not only has a negative effect on the thermal comfort of the house but also the cost of maintaining temperatures in the house. This is added to the fact that there are already existing older houses, the majority of which would perform very badly in a Building Energy Rating (BER) test.
For the last number of years, the Passive House standard for building a house has been implemented greatly across many parts of Europe, it has been seen as a way to counter the rising fuel costs and to provide sustainable housing. The planning that is required for such housing is vastly detailed with the main contributors to its effectiveness being passive solar gain, building orientation and building form. Ireland also has an issue to when it comes to CO2 emissions, this was another key factor to why the new building regulations were introduced as it is currently the government’s intention that by 2020 legislation will have brought Ireland to the point where all new housing is zero-carbon low energy housing.
In 2007 a report of the Inter-Governmental Panel on Climate Change (IPCC) shows that climate change is already a very serious global issue. Discusses how it will have a negative effect on the ecosystem, the economy and on living conditions are anticipated to be on a massive scale. Passive House also plays a key role in reducing the impact of global warming, according to Sustainable Energy Ireland (SEAI) ‘’Ireland’s mild climate puts it in a favourable position to introduce Passive Houses to mainstream construction compared to the more severe climates prevalent in central Europe’’
1.2 SCOPE
The main scope of this dissertation is to investigate the passive house concept as a model for the sustainable construction of homes in Ireland and the benefits and limitations of applying the passive house standards to homes in Ireland. This dissertation examines and investigates Passive House as a suitable building method for use in Ireland to provide a sustainable home.
1.3 RESEARCH RETAINABLE
There are a number of factors under consideration in this document. These are as follows: In Ireland
- There is also a need to assess if the use of Passive House will help to produce more sustainable buildings and assist Ireland in meeting its obligations to reduce energy consumption and CO2 emissions by 2020
- The current EU legislation regarding the need for energy consumption means Ireland has to achieve strict targets. Energy consumption must be reduced by 20% by 2020 (CIF, 2013) With the above in mind there is a need for all involved in the Irish construction industry to focus on the procurement of sustainable buildings and materials.
- Technical Guidance Document (TGD) Part L of the Irish Building Regulations aim to achieve 60% aggregate improvements over the 2007 standards in both the energy performance and associated carbon emissions of new dwellings from 1 December 2011.
Given that residential energy represents over a quarter of final energy use, the framework underpinning these targets has massive potential for Ireland.
1.3 RESEARCH AIMS
The main scope of this dissertation is to investigate the passive house concept as a model for the sustainable construction of homes in Ireland.
1.4 RESEARCH OBJECTIVES
- Review of the Passive House design criteria for a residential dwelling.
- To identify the principles and requirements of residential Passive Housing in Ireland.
- An examination of the current Irish building regulations and the standards required by the Passive House Institute.
- A closer look at the current Building Regulations Part L relating to Conservation of Fuel and Energy.
- A search for any existing certified passive houses in Ireland or houses built to the Passive House standard.
- To establish the level of knowledge construction professionals have of the Passive House concept.
- Recommending further work which could be carried out to improve on this study and highlighting related areas of interest which warrant further investigation.
1.5 SUMMARY OF CHAPTERS
1.5.1 Chapter 1: Introduction
This chapter provides an introduction to the document, outlines the aims and objectives of the document. It also provides an overview of the contents of the dissertation.
1.5.2 Chapter 2: Literature Review
This chapter examines already published information on the topic. This includes a comprehensive review of the Passive house concept and a brief review of the evolution of the Passive house standards. This chapter also provides a detailed investigation of the exact criteria required to meet passive house standards such as quality control, insulation, thermal bridging, air tightness, ventilation, energy efficiency, thermal comfort.
1.5.3 Chapter 3: Research Design and Methodology
This chapter provides an explanation of the research methods that were used. This includes a review of primary and secondary data as well as qualitative and quantitative research methods.
1.5.4 Chapter 4: Case Studies
This chapter will examine relevant case study and to look at the key aspects of it in relation to the Passive House concept.
1.5.5 Chapter 5: Data analysis
This chapter analyses the data obtained from the structured online interviews of industry professionals. Industry professionals were surveyed to gain a measure of their knowledge and attitude towards sustainable construction and the use of Passive House as a means to meet the Technical Guidance Document (TGD) Part L of the Irish Building Regulations.
1.5.6 Chapter 6: Research Findings
This chapter will present the findings of the data received and all the information obtained throughout the project. The data received is examined and summarised.
1.5.7 Chapter 7: Conclusions and recommendations
This chapter presents the conclusions and recommendations arising from the research.
Chapter 2. Literature Review
2.1 INTRODUCTION
This literature review seeks to examine and investigate the main elements associated with Passive Houses (PH). The PH standard has been used in Ireland for a number but it is still relatively new and is very complex. This chapter will investigate the key concept and the history of Passive House and the criteria or standards required, this includes topics such as thermal quality control, insulation, thermal bridging, airtightness, windows and ventilation. Furthermore, discussions on the current 2011 Irish Building Regulations specifically Part L of the Regulations.
2.2 PASSIVE HOUSE CONCEPT
Passive House is a scientific tool which sets a standard to achieve exceptional comfortable and healthy living conditions. Waljen (Waltjen, 2009, p. 14) defines a Passive House (PH) as ‘a building in which thermal comfort is solely guaranteed by-reheating (or re-cooling) the volume of fresh air that is required for satisfactory air quality – without using circulation air’. The Passive House techniques works for both new and refurbished buildings of all types and sizes. The PH method has been tested throughout Europe, US, Canada and even in hot Asian climates with most seen as successful. The design technique first commenced in the central European climate with its cold and windy winters but through performance monitoring it’s been shown that PH is best suited to the milder climate of the British Isles. (SEAI, 2007)
The international ISO 7730 (ISO, 2005) describes PH as a building in which thermal comfort can be provided by post heating or cooling of the fresh air flow that is required for good indoor air quality. A PH is a building in which a comfortable interior climate can be maintained without active heating and cooling systems according to (adamson 1987 and feist 1988). There is strong emphasis in this definition in regards to comfort and reheating of fresh uncontrolled air. PH does not require the use of central heating system.
Heat demand can be satisfied through a small heater that is integrated into the Mechanical Ventilation Heat Recovery (MVHR) system. The MVHR system is utilised to provide excellent air quality and highly efficient heat recovery.
In essence, a Passivhaus is “a building in which a comfortable interior climate can be maintained without active heating and cooling systems” (Fiest, 1988)
PH standard aims to achieve good comfort during winter and summer, without traditional space heating systems and without active cooling need to have not only good indoor air quality maintained by a mechanical ventilation system with highly efficient heat recovery but optimised insulation levels with minimal thermal bridges, very low air-leakage through the building, utilisation of passive solar and internal gains and good indoor air quality maintained by a mechanical ventilation system with highly efficient heat recovery. Renewable energy sources are used as much as possible to meet the resulting energy demand.
2.3 HISTORY OF PASSIVE HOUSE
In the middle ages, especially in Island houses were built mainly from turf, this was because wood became scarce after forests of Europe had been mostly destroyed for firewood and agriculture. The turf walls were built very thick for stability and these walls were found to have good insulating qualities so very little heating was required. These Icelandic homes were a very simple form of PH even although they didn't have adequate windows or sufficient ventilation.
The first ever functioning PH was not a house but a polar ship. It was not seen then as PH but in hindsight the techniques used were like the PH standards used today. Fridtjof Nansen, the owner of the ship who was to travel to the North pole wanted to build a ship that would enable the crew of the sip to survive in temperatures up to minus 22°, he writes: “The sides of the ship were lined with tarred felt, then came a space with cork padding, next a deal panelling, then a thick layer of felt, next air-tight linoleum, and last of all an inner panelling. The ceiling of the saloon and cabins . . . gave a total thickness of about 15 inches. …The skylight which was most exposed to the cold was protected by three panes of glass one within the other, and in various other ways. … The Fram is a comfortable abode. Whether the thermometer stands at 22° above zero or at 22° below it, we have no fire in the stove.
The ventilation is excellent, especially since we rigged up the air sail, which sends a whole winter‘s cold in through the ventilator; yet in spite of this we sit here warm and comfortable, with only a lamp burning. I am thinking of having the stove removed altogether; it is only in the way “ (PASSIPEDIA, 1998)

Figure 1: The Research Ship "Fram" was a Passive House (PASSIPEDIA, 1998)
However the PH standard was born in 1988 by two men called Professor Bo Adamson of Lund University, Sweden, and Dr Wolfgang Feist of the Institute for Housing and the Environment. They were great believers in low energy buildings and the key role it could play in building design but relised that more development in key ideologies for low eneregy housing was required. In order to test the practical fesability of the PH concept a number of pilot PH were designed most noterability the Kranichstein PH in Darmstadt, Germany.
The first PH homes comprised of four terraced houses which became the first occupied multi family home to attain a heating energy consumption of 12kWh/(m2a) considering the standard home in 1990 achieved just 10% better. The energy monitering performance proved that the PH startegy was successful in relation to low energy consumption. The net energy consumption across the four homes (space heating + domestic hot water +electricity) showed that the buildings required very little heating (below 10 w/m2).
Dr Feist in his thesis states how he was so happy with the the success of the PH and his objective of this development was to set a stage as a model of low energy homes that could be constructed at a resonable cost. In 1996 an independent research organisation was founded, The Passive House Institute (PHI), to promote and control the Passive House standard and has played a crucial role in the development of the Passive House concept (Fiest, 1988) (Bere, 2013)
2.3.1 CEPHEUS
Building on the success of the pilot scheme a new programe was brought in to meet energy challenges called CEPHEUS. The Cost Efficient Passive House as European Standards (CEPHEUS) was a strategy which aimed to improve the energy efficiency of homes throughout Europe.
The CEPHEUS project ran from 1998 to 2001 and involved the construction of 250 houses built to PH standard across five Europen countries, Germany, France, Austria, Sweeden and Switzerland. The in-use energy of these homes was monitered and the results showed that it had achieved its goals in a majority of the sub-projects. The avaeage heat demand found was 16.6 Wh/m2/yr. The extra cost of construction of the unit was seen to be less than 10% above above what the normal applicable requirements for that region was.
The project also paid close attention to user comfort and it was recorded in the results which showed a high level of user acceptance to PH. The CEPHEUS project is seen as a major influence in the promotion and growth of PH standard across Europen including Ireland where in 2007 Duncan Steward, from RTE television show About the House, took a visit to one of the CEPHEUS projects in Goteborg, Sweden. (Bere, 2013) (RTE TV)
2.3.2 PASSIVE HOUSE IN IRELAND
In 1997 an agreenment called Kyoto Protocol came into effect with the propoosed effect of reducing the Co2 emmisions in Ireland by up to 13%. It is an agreement under which the industrialised countries will reduce their collective Co2 emissions of greenhouse gases. Ireland together with 160 other countries committed to the Kyoto Protocol.
It is a legal binding commitment to reduce the amount of greenhouse gases over an agreed period. Ireland had agreed to limit its emissions by 13% between 2008 -2012 and due to the recession that hit Ireland it helped Ireland to meet its Kyoto targets by the end of 2012. Irelands Kyoto target now is to reduce Co2 emmisions by 20% by 2020. This was one of the main reasons why PH came into Ireland.
The first time PH was introduced into Ireland was by Architect Tomas O’Leary in 2000. At this time Tomas attended the ‘’see the light conference’’ in Kerry where the PH concept was introduced into Ireland. The house was built in County Wicklow and the house was aptly named “Out of the Blue” as the sky provides a majority of the heat demand for the house. (Rose, 2015)
Today the PH has become a worldwide building strategy and a generic term to describe low energy buildings. As of 2014 there are estimated to be 40,000 buildings certifed to the PH standard and many more inspired by the PH model concept. In Ireland there are around nine PH certified by PHI and approxamenely 50 projects so far which have been completed in Ireland both new builds and retrofits. (Rose, 2015) (Ebbs, 2012)
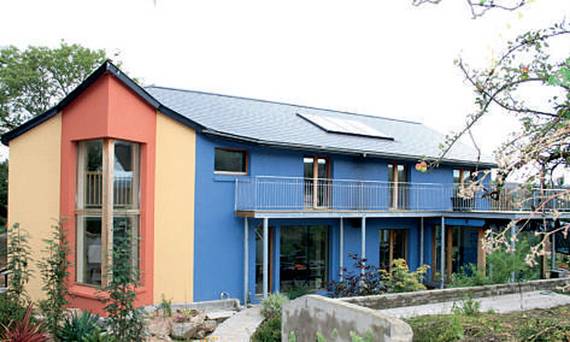
Figure 2: “Out of the blue” – Irelands first certified PH (ARCHITECTURE, 2007)
UCD Energy Group (2008) carried out a study to analysis the existing housing stock in Ireland and calculated figures for energy required for space heating and carbon emission savings which could be achieved if the PH Standard was implemented. The study found that houses which were built in 2002 using the 2002 building regulation standards consumed on average 9,722kWh/year delivered energy on space heating and as a result emitting 2,855 kgCO2/year into the atmosphere.
The exact same dwelling built to PH Standard was found to be only 1.500kWh/year of delivered energy, emitting 176 kgCO2/year. Based on an estimated average of 40,000 homes built per year over a 20-year period, potential energy and CO2 emissions saving rates were calculated. The results show that substantial savings are achieved by using the PH Standard in Ireland. (SEAI, 2007, p. 8)
| Percentage (and number) of new dwellings built to Passive House Standard | Potential energy and CO2 emissions savings per year | Potential energy and CO2 emissions savings in 20 years |
| 1% (400) | 3.29 GWh | 0.691 TWh |
| 1.07 ktCO2 | 5.02 MtCO2 | |
| 5% (2,000) | 16.44 GWh | 3.453 TWh |
| 5.36 ktCO2 | 25.10 MtCO2 | |
| 20%(8,000) | 65.78 GWh | 13.813 TWh |
| 21.44 ktCO2 | 100.41 MtCO2 | |
| 50% (20,000) | 164.44 GWh | 34.533 TWh |
| 53.59 ktCO2 | 251.03 MtCO2 |
Table 1: : Potential for space heating energy and carbon dioxide savings. (SEAI, 2007, p. 8)
The impact of this research is shown in figure 3 below, which shows the yearly savings which could be made by implementing the PH Standard as Building Regulations in Ireland.
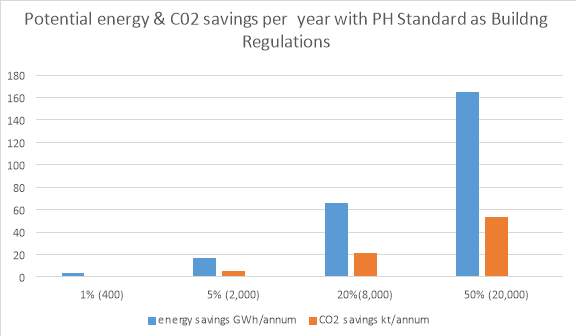
Figure 3: Potential energy and CO2 savings to be made by implementation of the Passivhaus standard as Irish Building Regulations (SEAI, 2007)
2.4 PASSIVE HOUSE CERTIFICATION
To be fully eligible and to have the status of PH certification, it must be received from the Passive House Institute in Darmstadt, Germany. Over the last number of years, a small number of Irish companies have become registered PH Institute partners and through this partnership can award genuine PH Institute certifications, subject to meeting the required criteria and PH standards.
In 1998 a computer software package called PHPP (Passive House Planning Package) was developed by the Passive House Institute (PHI). This package was developed to enable designers and builders to calculate the energy demand of a building and to ensure that the building meets the PH standards and the required design criteria.
Since its inception in 1998 the PHPP program package has been developed on a continuous basis. There are currently several Irish companies using this programme including MosArt Architecture in Wexford, PH builders Vikings Hose in Dublin and Scandinavian Homes in Moycullen Galway.
In order for certification construction drawings must be provided, these drawings include all details with special emphasis on details at floor level, around doors and windows and at roof junctions as it is vital that thermal standards are withheld. Details of ventilation systems and heat recovery systems must be included in submission. Technical specifications, material data sheets and a certificate of air tightness testing must also be included in submission.
Before the application for certification it is necessary that the Project Supervisor sign off on the building verifying that all details and drawing submitted have been kept and are correct and that the building was built accordingly. Photographs of the finished building should also be provided when submitting to the certifying body. (Young, 2008)
2.5 PASSIVE HOUSE STANDARDS
The following table shows the principles that must be met for a dwelling to be classified as a Passive House.
| Measure/Solution | Passive House Standard for the Prototype House in the Irish Climate |
|
1. Super Insulation |
|
| Insulation Walls | U |
| Insulation Roof | U |
| Insulation Floor | U |
| Windows, Frames, Doors | U |
| Window Glazing | U |
| Thermal Bridges | Linear heat Coefficient Ψ |
| Structural Air Tightness | n50 |
|
2. Heat Recovery/ Air Quality |
|
| Ventilation counter flow air to air heat exchanger. | Heat Recovery Efficiency > 75% |
| Minimal Space Heating | Post heating ventilation air/ Low temperature heating |
| Efficient small capacity heating system. | Biomass, compact unit, gas etc. |
| Air quality through ventilation rate | Min 0.4 ac/hr or 30m3/per/hr |
| Ventilation Supply Ducts Insulated | Applicable |
|
3. Domestic Hot Water |
Biomass, compact unit, gas, heat pump, etc. |
| DHW cylinder and pipes well insulated | Applicable |
| Solar thermal system | Recommended |
|
4. Passive Solar Gain |
|
| Window Glazing | Solar energy transmittance g > 50% |
| DHP solar heating | Area to be dictated by house size and occupancy |
| Solar Orientation | Minimal glazing to the North |
| Thermal Mass within Envelope | Recommended |
|
5. Electric Efficiency |
|
| Energy labelled Household appliances | A rated appliance |
| Hot water connection to washing machines/ dishwashers | Recommended |
| Compact Fluorescent Lighting | Recommended |
| Regular maintenance ventilation filters | Recommended |
| Energy Efficient fans | Recommended |
|
6. On Site Renewables |
|
| Solar Thermal System | Recommended |
| Biomass system | Recommended |
| Photovoltaics | Application in a case by case basis |
| Wind Turbine | Application in a case by case basis |
Table 2: Technical Definition of the Passive House Standard for Ireland. (SEAI, 2007)
The figures in Table 2 establish that the PH standard is much more stringent and has more rigorous restrictions in relation to thermal performance requirements than the current Building Regulations in Ireland.
To achieve the PH Standard structural air tightness and minimal thermal bridging is necessary. This is obtained by a highly insulated envelope around the building and a mechanical heat recovery ventilation system (MHRV) which is used to supply controlled amounts of fresh air to the house.
The construction methods used to achieve this increased performance are explained in ‘Construction Technique’ Additionally, air-leakage test results must not exceed 0.6 air changes per hour using 50Pa over pressurisation and under-pressurisation testing.
The above rigorous building requirements will obviously increase the budget of a passive house project as opposed to construction of a traditional house. However, it is generally agreed by specialists that it is a major requirement to have a well-insulated and airtight building envelope in order to achieve a Passive House Certification.
Vast cost savings can be made from the reduced utility bills and removal of the space heating system. (ARCHITECTURE, 2007)
2.6 PASSIVE HOUSE “CONSTRUCTION TECHNIQUES”
The Sustainable Energy Authority of Ireland (SEAI) state that the PH guidelines: “'The building envelope consists of all elements of the construction which separate the indoor climate from the outdoor climate. The aim of the passive house is to construct a building envelope that will significantly minimise heat loss and optimise solar and internal heat gain to reduce the space heating requirement to 15KWh/(m2year)” (SEAI, 2007)
The following building envelope parameters are fundamental in this process:
- Well insulated building envelope
- High energy performing windows and doors
- Minimised heat loss through thermal bridging
- Significantly reduced structural air infiltration
- Optimal use of passive solar and internal heat gains
There is a wide range of building techniques and materials involved in PH design, for example, the walls can be timber framed or cavity masonry. PH design mainly focuses on high levels of insulation and air tightness and a reduction of thermal bridges. In PH design, attention to detail is executed and all junctions are detailed with care so that thermal bridging is minimized and high air tightness levels are achieved. (ARCHITECTURE, 2007)
2.6.1 INSULATION
Insulation to an extremely high standard is one of the key principles in PH design. The maximum heat loss that is permitted for each element of the PH standard is measured as U- value W/m2K. The level of insulation required to meet the PH Standard depends on a number of factors such as the climate or the location of the building, etc.
A study carried out by Jürgen Schnieders from the Passive House Institute in Germany highlighted that because Ireland has a milder climate the specification for insulation levels could be reduced: “The Irish climate, like others which are strongly influenced by the Gulf Stream and the thermal buffer effect of the sea, is a lot milder than the German one. Solar radiation levels in winter, on the other hand, are comparable to Germany”
Continuous insulation of the entire building is the most effective measure to reduce heat loss according to MosArt Architecture. (ARCHITECTURE, 2007) Insulation can be divided into four key areas: external wall, floor, roof and windows.
| Building Element | Maximum U- value |
| Walls | 0.175 W/m2K |
| Ground Floor | 0.15 W/m2K |
| Roofs | 0.15 W/m2K |
| Windows and Doors | 0.80 W/m2K |
There are many ways of achieving the above U-values using various construction methods and materials. Some types of insulation are suitable for cavity walls, whereas other products are not. The thermal conductivity and thickness of insulation products can be tested using the value sheet in the PHPP. This prototype was designed by MosArt Architecture who are based in Wicklow, who have designed a large number of the PH in Ireland.
Depending on whether the building is a new build or a retrofit – additional insulation might be placed on the outside, surrounding the building structure. Whether the insulation is placed eternally on the building (‘outsulation’) or inside the building (‘Dry Lining’) or whether it is within the construction envelope (‘Cavity’), ideally the insulation layer should be “continuous, without any breaks in the insulation” according to MosArt Architecture. (SEI Renewable Energy Ireland MosArt Architecture, 2009)
Low U-values can only be reached with very well-insulating constituents. The following table shows the thickness required for an external building element, consisting only of the material stated, should be in order to accomplish a typical Passive House U-value of 0.13 W/(m²K).
| material | thermal conductivity W/mK | thickness required for U=0.13 W/(m²K) m |
| reinforced concrete | 2.3 | 17.30 |
| solid brick | 0.80 | 6.02 |
| perforated brick | 0.40 | 3.01 |
| softwood | 0.13 | 0.98 |
| porous brick, porous concrete | 0.11 | 0.83 |
| straw | 0.055 | 0.41 |
| typical insulation material | 0.040 | 0.30 |
| high-quality conventional insulation material | 0.025 | 0.19 |
| nonporous super-insulating material normal pressure | 0.015 | 0.11 |
| vacuum insulation material (silica) | 0.008 | 0.06 |
| vacuum insulation material (high vacuum) | 0.002 | 0.015 |
Table 3: Material Suitable to meet PH Standard U-value of 0.13 W/ (m²K) (Passipedia, 2017)
It is very important the most suitable insulating material for each element of the building structure is used ant it is vital that it is installed correctly for example, rigid insulation is most suitable for insulating the roof (between the rafters) but it has to be snuggly cut to fit in between the rafters so that no cold bridging occurs. Figure 4 below demonstrates the insulation materials most suitable to each element. (ARCHITECTURE, 2007)

Figure 4: Application of various types of insulation (Ebbs, 2012)
A prototype house, which was built in Wicklow by MosArt Architecture, shows how each U-value can be achieved using PH Standards.
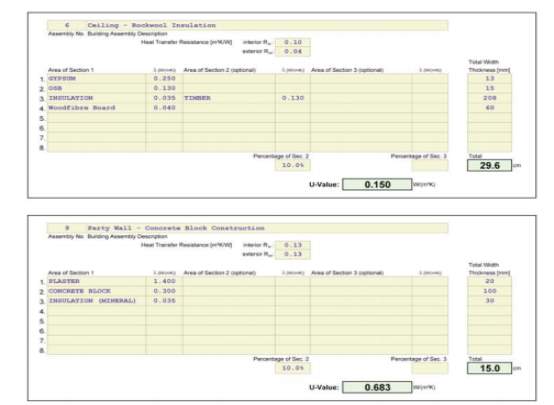
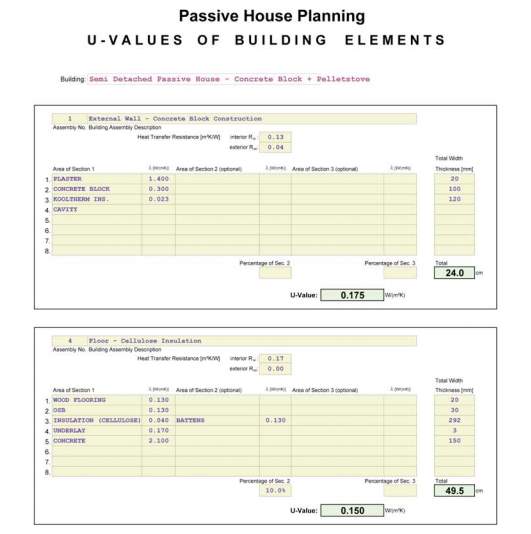
Figure 5: U-value of building elements for the prototype passive house, concrete block construction. Source: (ARCHITECTURE, 2007)
2.6.2 VENTILATION
For the general home owner comfort and health are the most important aspects. Excellent air quality can only be achieved if fresh air replaces ‘used’ air regularly, but for PH the flow of air in and out of the building must be restricted in order to minimize heat loss and to achieve this it is vital that the building is airtight. To achieve a healthy and comfortable home but at the same time air flow in and out of the building is restricted a Mechanical Heat Recovery Ventilation system (MHRV) is installed. (ARCHITECTURE, 2007)
Since energy use is limited in PH Standards MHRV is also used for heating incoming air which is done using a heat recovery ventilation system. These systems are also key in energy saving, as they ensure that the warm ‘used’ air which is carried by the exhaust in the MHRV is not wasted, before the air is ejected to the outside it passes through a heat exchanger where the heat is transferred to the fresh incoming air without both air streams ever physically mixing.
This eliminates the need to heat the fresh air as it comes into the building. The heat exchangers if required can work in reverse so that the air coming in (warm fresh air) is transferred to the exhaust air and is pre-cooled before it comes into the house. These systems also include an automatically controlled bypass which allows the incoming air to bypass heat exchange which is beneficial during the night at times when the days are hot and the nights are cold. (SEAI, 2007)
It is of utmost importance that PH have a highly efficient heat recovery system as a ventilation system with heat recovery wastes more energy per/year than a passive house uses for heating the building, (may lose about 24kWh/(m²yr) whereas a Passive House’s maximum space heating demand is only 15kWh/(m²yr)) The ventilation system used in Passive Houses must thus have heat recovery efficiencies of at least 75% while the electricity consumption for such systems should not exceed 0.45 Wh/m³ of the transport air volume.
Additionally, the acoustic load of the ventilation systems for use in Passive Houses should not exceed 25dB. Pipes and values should be planned accordingly, making use of silencers. (SEAI, 2007) The PH standard does not allow the traditional Irish design of the open fire due to the unrestricted heat loss of air through the open flu. This criterion has led to closed flu stoves being used and fireplaces with doors which provide greater heat efficiency while not effecting the structural airtightness of the building. (Ventilation Solutions, 2017)
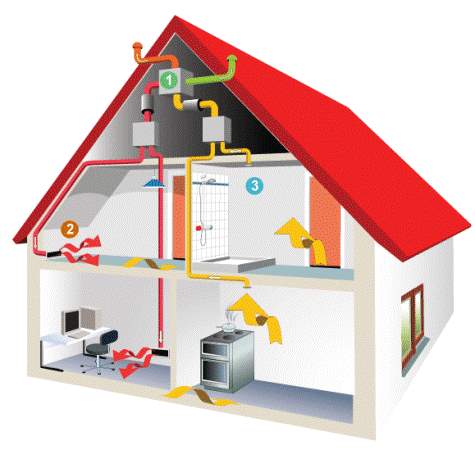
Figure 6: Typical Heat Recovery Ventilation System (Ventilation Solutions, 2017)
- HRV unit
- Fresh air outlet
- Stale/Contaminated Air Inlet
2.6.3 THERMAL BRIDGING
Thermal bridging (i.e. which is un-insulated joints between walls & floors, ceilings & walls etc), they are weak points in the building structure in regards to thermal resistance. A thermal bridge allows heat loss through the structure which causes unwanted losses of energy. Joseph Little of the Passive House Plus magazine states when comparing energy loss through plane opaque elements to those lost through thermal bridging.
“Pane element heat loss and thermal bridging together constitute all the conduction heat through the thermal envelope of a building. Perversely, insulating the plane elements more and more without carefully dealing with junctions can lead to a significant increase in thermal bridging heat loss” (Little, 2011)
The PH Standard for linear thermal transmittance should be no more than 0.01 W/(mK). This requires that at design stage the designer must identify and locate potential bridging according to SEAI. (SEAI, 2007) The impact or the results of thermal bridging can be tested and verified in the PHPP software.
It is an essential part of the PH design and it takes in Irish climatic data which is very useful in ensuring that buildings are not over specified in terms of thermal performance. It allows for alterations and variations to be tested as well as giving direct results from any changes made in the design.
The PHPP also provides quality assurance at design and construction stages and is a means of achieving the required Passive House building certification. (BURRELL, 2015)
2.6.4 AIRTIGHTNESS
An airtight or leak free structure is imperative to meeting PH Standards. This prevents the uncontrolled amounts of external air infiltrating the building. It also prevents the condensation of warm, moist indoor air penetrating the structure (SEAI, 2007). The airtightness is measured by carrying out a blower door test.
The PH standard is achieved if there is a maximum of 0.6 air changes per hour @50 Pascal pressure. Gavin O Se, NSAI certified airtightness tester reckons (Sé, 2011) that as a country (‘Ireland’), it has only really looked at airtightness from the viewpoint that such as the energy benefits of an airtight home, and thus the airtightness requirements have been written into Part L (conservation of fuel and energy) of the building regulations.
However, Sinnott & Dyer , (2006) maintain that in a well-insulated building, uncontrolled airleakage can be responsible for up to 30% of heat loss as the warm air is replaced by the cold air (infiltration). This can be intensified by the altitude or exposed nature of a site. (Dyer, 2006)
2.6.4.1 Benefits of Airtightness
Energy Efficiency depends largely on the control of air through the building. In a traditional house where uncontrolled air changes occur, it increases the heating requirement by up 20 kWh/m2a compared to a passive house which requires no more than 15 kWh/m2a of heat input. According to ISOVER (Saint Gobin) “energy prices are forecast to increase further, so increased airtightness will have a significant role to play in the future, as it leads to higher energy efficiency”
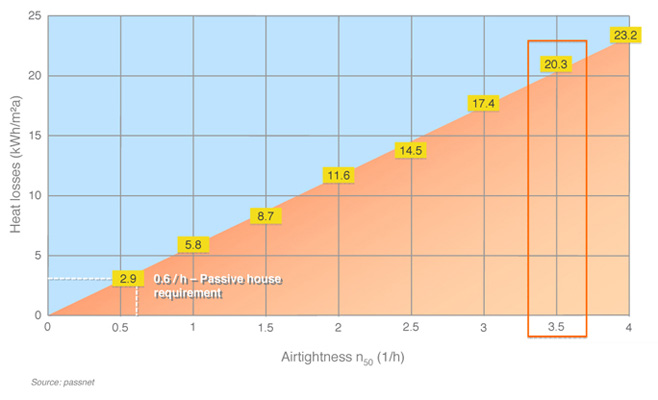
Figure 7: Heat losses related to the airtightness level n50 (Saint Gobin)
Airtightness also provides thermal comfort, airtightness along with adequate thermal insulation prevents the uncontrolled flow of air. However, it is vital that a ventilation system is used to improve air quality in a dwelling Air leakage has the potential to damage the structure of the building, when damp according to ISOVER (Saint Gobin, 2010) occurs it can create moulds and the infected material can suffer damage and insulation performance can be reduced by up to a sixth, leading to further dampness – thus setting in motion a chain reaction that can eventually lead to serious damage to the structure.
Figure 8:Damaged Insulation
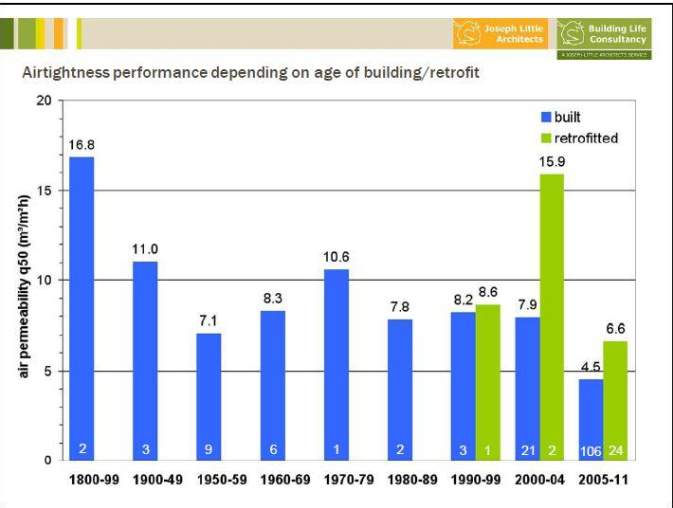
Figure 9: Statistics from Joseph Little's air tightness survey. Results are from 207 private air tests. (Ebbs, 2012)
2.6.6 GLAZING
The recommended approach to the design of a PH according to SEAI (ARCHITECTURE, 2007) is to avoid unnecessary north facing glazing and place the greater amounts of glazing facing south to eliminate heat losses as the north facing elevation receives no direct sunlight.
The PH Standards requires windows to be manufactured with incredibly high U –values, typically 0.85 to 0.70 W/(m².K) for the entire window and the frame. They are usually triple pane insulated glazing with a good solar heat gain co-efficient, low emissivity coatings, sealed argon or krypton gas filled inter-pane voids, and 'warm edge' insulating glass spacers. (Wikipedia, 2017)
According to a report conducted by the Promotion of European Passive Houses that only if the house is designed properly can solar energy be beneficial. (2006)
“By placing windows with a high solar energy transmittance (and a low e-value and U-value) in the residence and optimal orientation of the dwelling (windows towards the South), maximal advantage can be achieved from passive solar gains. (If applicable, well-dimensioned overhangs or awnings can be applied, to let the low winter sun enter the home, while in summer the window is shaded to avoid overheating”.
When designing to a passive house standard, PHPP software should be used to calculate the heat losses and heat gains taking into account building location & positioning, areas of glazing and specific types of glazing so the optimal stability of glazing for each passive house design can be reached.
The current Irish Building Regulations (part L) state that window U-values should not exceed 2.2W/m2K. The required U-value for external walls is 0.27W/m2K. This means that under the same internal and external temperature conditions, the window is losing more than eight times the amount of heat compared to the wall. According to most Passive House Institute calculations, a Passive House (Krick, 2015) should use glazing with a U-value of no more than 1 W/m2K, with recommended wall U-values of not more than 0.15W/m2K in Europe.
In this case, the window is losing more than 6.5 times the heat of the wall. The difference between these heat loss ratios is not great, and highlights therefore the ongoing challenge facing the glazing industry. (Krick, 2015)
Barriers & Incentives
A report completed by Promotion of European Passive Houses (2006) states that in regards to solar energy transmittance value no barriers have been identified but in general there needs to be careful attention paid when selecting a glazing. Barriers or incentives that have been recognized with respect to solar positioning, location and glazing are listed below. (Promotion of European Passive Houses, 2006)
- Belgium: Constructors are not used to handling heavy triple glazing. This requires extra manpower or facilities for lifting. Glazing is often placed after placing the window frame in an opening in the construction.
- UK: With respect to solar orientation local site factors can restrict orientation. The preferred South orientation is, however, recognized within building regulations.
- Ireland: Most triple glazed units must be imported, as there are few manufacturers in Ireland. The local site factors form restrictions within which solar orientation of the dwelling must be optimized. Attention must be paid to optimal solar orientation in each unique situation.
The local site factors form restrictions within such as which solar orientation of the dwelling must be optimized. Attention must be paid to optimal solar orientation in each unique situation.
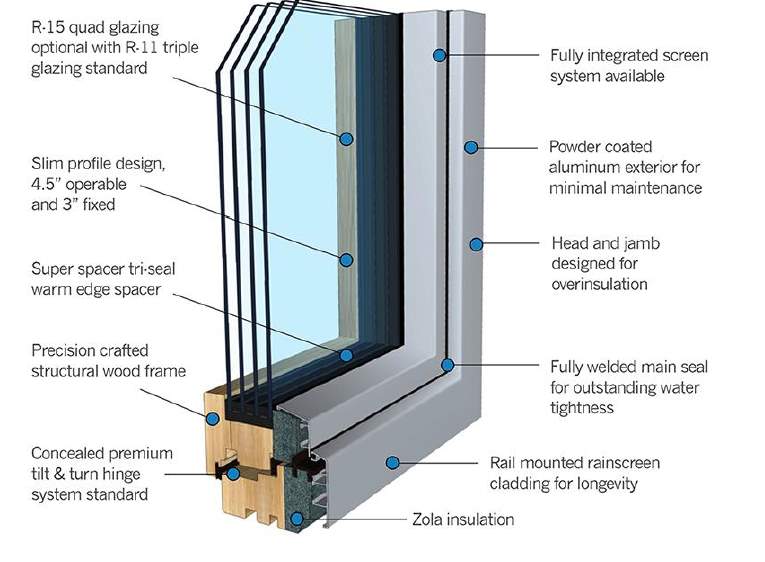
Figure 10: Window Certified by Passive House Institute (2006)
2.6.7 SOLAR ENERGY
The harnessing and use of solar energy is a vital part of the PH design. This can be done in two ways:
- Use of solar heat gains to provide space heating through windows and glazed screens with south east to south west orientation.
- Use of Solar Panels to provide a large portion of hot water requirements.
Due to the stringent requirements for windows and the need for maximising solar gains for heating the space within the building to meet the PH Standards and due to the limits on energy use within the PH Standard, solar panels are used to heat large portions of the hot water requirements. It is widely thought that due to Irelands long winters and seemingly constant dark overcast skies solar panels would not be suitable. However, it has been recorded by the Passive House regulators that Ireland receives the same amount of solar energy as with most of Europe. (Shahan, 2015) (SEAI, 2007)
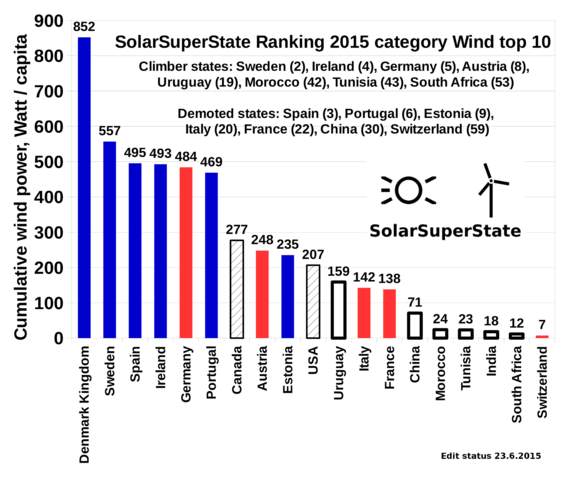
Figure 11: Solar Power Per Capita & Wind Power Per Capita Leaders (Shahan, 2015)
In terms of stipulating a solar collector system, the following outline guidance should be considered:
- Amount of water necessary which is determined by the hot water demands.
- There are two forms of solar panels; a flat panel and an evacuated tube panel
- The optimal orientation is directly due south and deviation from this will reduce the contribution of the collectors to DHW production.
- The optimal tilt of the solar panels to meet around 50% of the annual heating demand for DHW is around 45 degrees (at a pitch greater than 45 degrees the possible annual output is compromised somewhat)
(SEAI, 2007)
During summer months, according to a SEAI (2007) report, during summer months up to 100% of hot water requirements can be achieved with up to 30% in winter months which gives an annual average of 60% and they have a relatively shorter payback period when taking into account available grants. In Ireland, the volume of solar radiation received each year is about 900–1,150 KWh/m². This is the same as close to 100 litres of oil. Many people would be surprised to learn that Dublin receives the same amount of radiation as Paris. (SEAI, 2007)
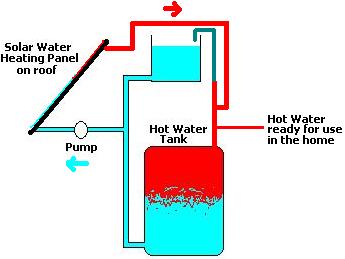
Figure 12: Schematic of Solar Water Heating System (REUK.co.uk, 2017)
2.7 ENERGY SAVINGS
There is much greater potential for energy saving in a passive house compared to the traditional house. There have been many past studies and reports completed which have shown that depending on design there are savings of up to 90% compared to the traditional build. “Passive Houses offer an energy savings of up to 90 % compared with existing buildings and more than 75 % compared with average new buildings. In terms of heating oil a Passive House uses as little as 1.5 litres per square metre per year - far less than a low-energy building” (Passipedia, 2017)
As already discussed in (CEPHEUS pg10) Dr Wolfgang Feist carried out a study showing the life cycle comparison of a low energy PH.
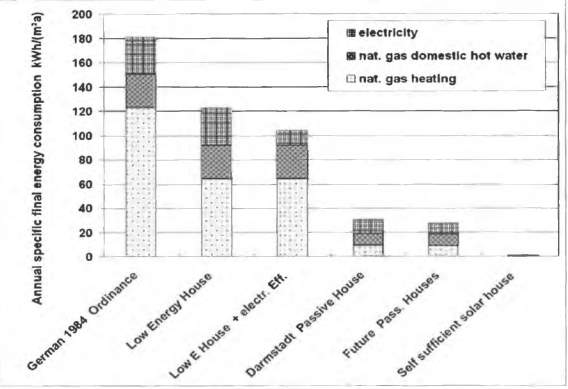
Figure 13: Annual end-use energy consumption
The study was to prove or test the theory that the PH is a building in which the heat requirement is low so that a heating system is not needed but at the same time there is no less comfort. In Germany, this is seen to be the case if there is a yearly heat requirement of no more than 15 kWh/(m2a). The study showed that the total energy use requirement including electricity and domestic hot water was lower than 33 kWh/(m2a) providing efficient electricity usage. The study also shows that “thermal insulation and ventilation saves 123 kWh/ (m2a) of running primary energy input every year.
This shows that the PH standard has an overall lower PEI as opposed to traditional houses and PH is a far more financially viable solution. However according to O’Keeffe, the following elements account for an extra 10 percent premium; windows, structure wall insulation, building airtightness, floor insulation and mechanical heat recovery unit. The windows need to be Passive Haus Institute (PHI) certified triple glazed windows.
According to O’Keeffe, (Passive House Building, 2011) windows for a passive house will cost 50 per cent more than standard windows from one of the large window producers and is a far more financially viable solution. (Passive House Building, 2011)
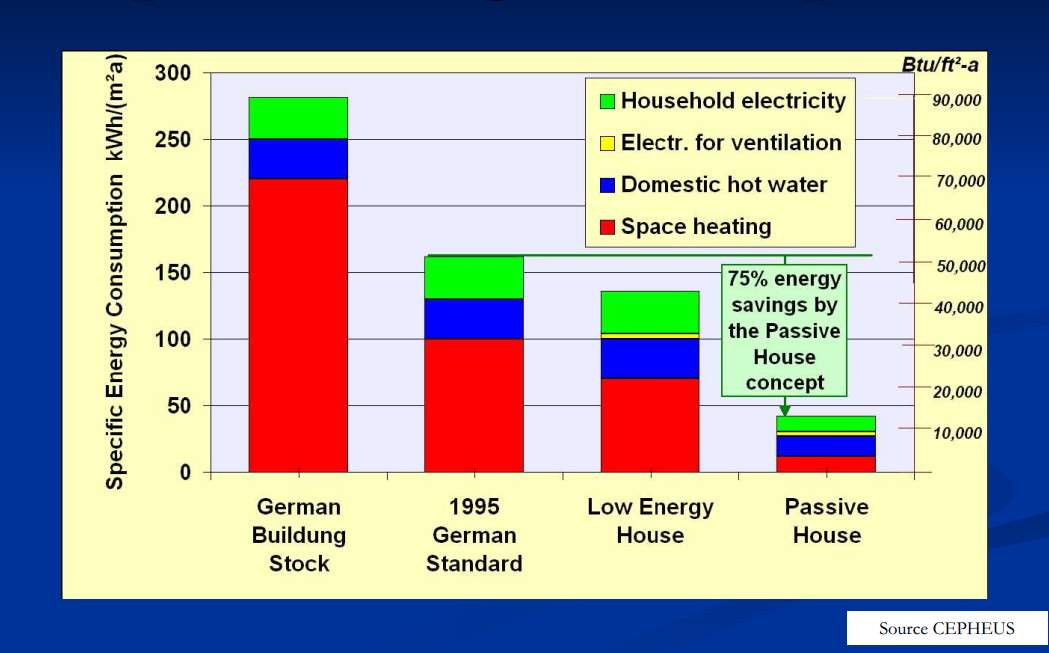
Figure 14: Specific Energy Consumption (Jennings, 2005)
2.8 PASSIVE HOUSE COST
Due to the PH requiring improved construction quality of the building and since it requires the efficient ventilation systems then it requires extra investment. If the approach is followed strictly, this is counterbalanced by investment cost savings for the no longer required conventional heating system. However, in a majority sub-projects of CEPHEUS it was not possible to reduce the overall costs of building services.
The extra construction requirements and engineering systems made an extra overall cost of between 0% and 17%, however it was built in the mid 90’s and Passive House construction has improved and become more efficient in recent years. Bennett Homes built the first certified PH development in Rosslare, Co. Wexford in 2011. (Mullins, 2011)
It was the first house in a scheme of eight houses. The houses were built out of timber frame and the floor area of each house was 167 meters squared. There was a space heating demand of 10KWh/m2, windows installed have a U-values of 0.85W/m2K, it had a dwelling heat load of 1.5Kw and a structural air tightness of less than 0.60h (Mullins, 2011)
A cost comparison was carried out on the extra over construction cost of the Rosslare houses built to certified passive standard compared to building the same dwelling to current building regulations with a good mid-range. It had an A3 BER rating with timber frame construction. No building elements other than those containing a passive aspect were examined. An overhead and profit margin were not included in the analysis. VAT was also not added on to the final figure. Exclusions were also added to the cost comparison such as land cost and site preliminaries. (Mullins, 2011) There was an extra over cost for building the houses in the development to a passive standard is €18,010 or €187.84 per square meter. There were several reasons recorded for the extra overs, in the substructure and walls and roof there was a greater amount and a greater thickness of insulation required.
Also in these elements, there was a greater thickness required in the structure and a greater emphasis put on measures to deal with interstitial condensation, airtightness and wind tightness. For windows, there needed to be a supply and installation required, with special attention paid to improving thermal bridging at the sides of reveals, head and cill levels. A fully hydraulic heating system was not needed due to the very low space heating requirement.
Costs also increased because of the requirement for a passive certified mechanical ventilation with heat recovery system. There was additional insulation thickness to the exhaust and fresh air ductwork between the building envelope and the MVHR unit. An additional fee was paid to the Irish Passive House Certification Academy of €1,500 for technical advice to ensure compliance with the Passive House Planning Package (PHPP) calculations and software.
Finally, a PH air blower test was required as well BER testing. (Mullins, 2011) For an EnerPHit buildings, the building criteria must either exhibit a heating demand of no more than 25 kWh/y per square metre of living space and year (as opposed to 15 kWh/m²/y for the Passive House Standard) or be fitted with Passive House suitable components.. (Passive House Institute, 2014). For energy retrofits to be cost-effective, it is essential renovation measures are optimised
For example, if the façade of the building needs to be renovated, and the exterior plaster is cracked, costs for scaffolding and façade improvement will be included. Adding (better) insulation during this same step would result in very low additional costs. These additional costs, spread out over the lifespan of the component and can then be compared to the energy saved by that component annually. This realistic calculation of the costs and benefits of any retrofitting measure can be applied to the refurbishment of the roof, the windows, the basement ceiling and such elements of the house. (Passive House Institute, 2014)
2.9 BARRIES TO DEVELOPMENT OF PH IN IRELAND
In 2006 the Promotion of European Passive Houses provided a list of the main barriers effecting the promotion of PH in certain European countries of which Ireland was one. Barriers that were highlighted were: limited know-how; limited contractor skills; and limited acceptation of Passive Houses in the market. (Promotion of European Passive Houses, 2006)
In relation to the Irish building industry the traditional construction methods were said to be acting as a barrier also with politicians still ignorant about passive houses. (Promotion of European Passive Houses, 2006) The report also states that there are deficits in knowledge among architects, consultants, building contractors, sales staff. Cavity brick wall, concrete block wall and timber frame wall are most commonly used construction systems and there seems to be a resistance to move away from these traditional methods.
Another barrier that the report examined was the lack of good window manufactures, however Munster Joinery's have recently launched their PH certified Passive Future Proof window which shows according to a Tomas O’Leary, the first person to build a PH in Ireland that PH is increasing and becoming more popular all the time “I think passive house is reaching a tipping point in Ireland," (Colley, 2017)
The (Promotion of European Passive Houses, 2006) report recommendations for overcoming these barriers. It outlines that more information and training is needed to be given to contractors and installers.
To overcome these barriers, a great deal of attention must be paid to provide practical information and solutions to building professionals, providing practical information and training to installers and contractors and communication about the Passive House concept to the market. (Promotion of European Passive Houses, 2006)
2.10 IRISH BUILDING REGULATIONS 2011: PART L
The Irish Building Regulations saw the introduction of the most stringent set of Regulations in 1997 but since then there has been a remarkable ongoing development of the regulations. The Technical Guidance Documents Par L of the building Regulations were revised in 2011, the previous version was created in 2007 but due to Irelands ongoing program to improve the energy performance of buildings, as well as decreasing Ireland’s energy demand and carbon emissions as part of Irelands 2020 Kyoto protocol target.
According to Jeff Colley of Passive House Plus, “The principal requirement of the new Part L is for a 60% reduction in energy demand and carbon dioxide emissions associated with heating, domestic hot water and lighting. Designers will calculate compliance using DEAP, the Dwelling Energy Assessment Procedure software package created as a result of Ireland’s obligations under the Energy Performance of Buildings Directive”. (Colley, 2011)
The new regulations have considerably improved the U-Values in relation to new built construction. The technical guidance documents include a reference house, setting out U-values for each main element of the building – roofs, walls, windows and floors. The elemental U-values and living area fraction of the reference house have been changed from the 2007 revised regulations, while an additional U-value of 0.15w/m2K has been announced for floors where underfloor heating is used.
Jeff Colley shows in his report (2011) how at first glance it seems very difficult to understand how 60% reduction can be realised when the elemental U-Values haven’t change significantly. However, under the new regulations Part L compliance with the regulations cannot be met by simple copying the reference house values, there has been a change in how the reference house is used for measuring compliance. By using DEAP which is the dwelling energy assessment procedure, the primary energy consumption figure of a dwelling can be worked out resulting in the energy performance coefficient (EPC).
The EPC of a building should be no more than the maximum permitted energy performance coefficient (MPEPC). The maximum MPEPC is 0.6 (Colley, 2011) Part L deals specifically with the conservation of fuel and energy. There is great emphasis put on airtightness and renewable energy.
2.10.1 AIRTIGHTNESS
The new regulations place great importance on the need to reduce thermal bridging and air infiltration. (Colley, 2011) The new regulations Part L have introduced precise airtightness requirements for the first time. The air permeability rate is a maximum of 10m3/(hr.m2). Airtightness test are to be carried out on a proportion of all new dwellings, testing will be done by conducting air pressurisation on the dwelling, from hence the results of air permeability can be obtained. (Colley, 2011
A publication done by Sustainable Energy Ireland in 2008 in regards to retrofit, it compared the energy usage of dwellings built to the requirements of Building Regulations (TGD) Part L 2005/2007 and the PH Standard. The energy consumption of the same dwelling built to these standards were 75 kWh/m2/yr, 40-50 kWh/m2/yr and 15 kWh/m2/yr respectively. The ‘EnerPHit’ standard is 25kWh/m2/yr. (Ebbs, 2012) (SEAI)
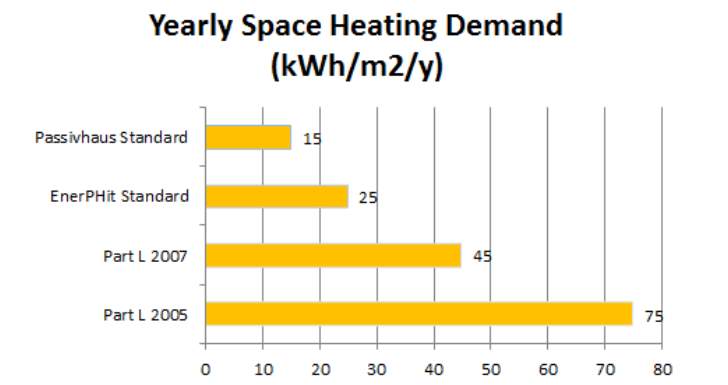
Figure 15: Comparison of yearly energy consumption rate. (Ebbs, 2012)
2.10.2 RENEWABLE ENERGY
The Building Regulations Part B sets the following “reasonable minimum level” targets to be provided by renewable energy targets to satisfy Regulation L 3 (b): (Lee, 2016)
- 10 kWh/m2/yr contributing to energy use for domestic hot water heating, space heating or cooling; or
- 4 kWh/m2/yr of electrical energy; or - A combination of these which would have equivalent effect
According to Philip Lee who compared the Passive House Standard to the current Building Regulations Part L 2011 states (Lee, 2016) a house built to a PH Standard has a space heating demand of a maximum 15kWh/m2/year an air change of o.6 air changes per hour which is measured on pressurisation of 50 Pascals and an overall maximum primary energy use of 120 kWh/m2/yr. “Lee states that when comparing Part L to passive house is akin to comparing apples with elephants, as the passive house takes a number of different elements into consideration”
The table below shows the difference between a house built to the Passive House Standard and to the 2011 Building Regulations in regards to the energy required for space heating. The table below was created by UCD Energy Research Group. It takes 1,500 kWh/100m2/yr which equivocates to 15 kWh/m2/yr compared to a dwelling built under the current regulations which has a yearly energy rate of 9722 kWh/100m2/yr which equivocates to 97kWh/m2/yr. (Anon., 2011)
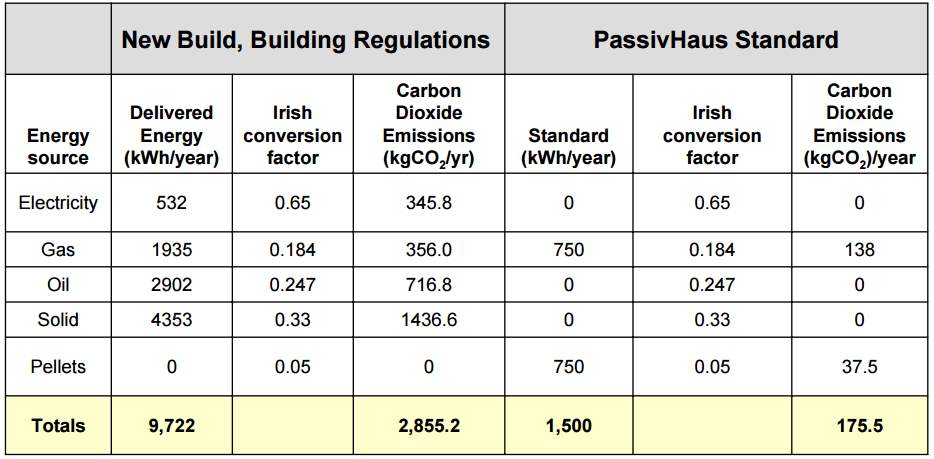
Figure 16: Calculated Energy and CO2 emissions for 100m2 Irish dwelling
Chapter 3. Research Methodology
3.1 INTRODUCTION
This chapter as indicated in the title includes the research methodology of this dissertation. In more detail, this chapter illustrates and outlines the research strategies and approaches to data collection. The methodology is a process where information is gathered together and analysed to eventually find conclusions. "The Oxford Dictionary defines research as the systematic investigation into and study of materials and sources to establish facts and reach new conclusions (Oxford Dictionaries, 2014) " (Oxford Dictionaries, 2014).
This chapter will illustrate each research method and will explain why one method was used over another and the rationale behind each strategy will be explained. The chapter will give a brief outline of the aims and objectives discussed in chapter 1 Most of the primary data has been obtained through questionnaires as provided in chapter 4 and is mostly made up of both qualitative and quantitative research.
This research will be achieved by using a mixed method approach which embraces a few approaches, (qualitative but mostly quantitative). This will be discussed further within the chapter. Figure 17 shown below illustrates the stages of this dissertation and what order the stages are to be completed in. These stages include, selecting a topic, undertaking a literature review, designing the research, data collection and analysis and finally writing up the dissertation, (Naoum, 2007).
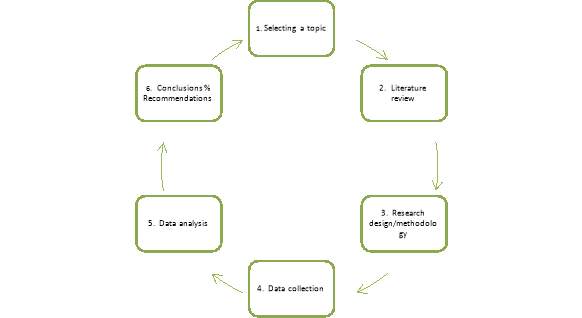
Figure 17: Various stages in composition of dissertation
3.2 IDENTIFY RESEARCH PROBLEM
To identify a research problem was critical and provided a framework to work out from, it provided a starting point, a direction to achieve the required and the necessary research material. The current EU legislation regarding the need for energy consumption means Ireland must achieve strict targets. Energy consumption must be reduced by 20% by 2020 (CIF, 2013) With the above in mind there is a need for all involved in the Irish construction industry to focus on the procurement of sustainable buildings and materials.
The Irish Government will need a robust strategy to ensure the Technical Guidance Document (TGD) Part L of the Irish Building Regulations 2011 are implemented and the Passive House Standard can be seen as a method to see this regulation achieved. Currently in Ireland the only legal obligation is that buildings are assessed on their operational usage of energy and the levels of CO2 emitted.
3.2.1 RESEARCH AIMS
The main scope of this dissertation is to investigate the passive house concept as a model for the sustainable construction of homes in Ireland.
3.2.2 RESEARCH OBJECTIVES
- Review of the Passive House design criteria for a residential dwelling.
- To identify the principles and requirements of residential Passive Housing in Ireland.
- An examination of the current Irish building regulations and the standards required by the Passive House Institute.
- A closer look at the current Building Regulations Part L relating to Conservation of Fuel and Energy.
- A search for any existing certified passive houses in Ireland or houses built to the Passive House standard.
- To establish the level knowledge of Passive House of construction professionals.
- Recommending further work which could be carried out to improve on this study and highlighting related areas of interest which warrant further investigation
3.2.3 RESEARCH PROCESS
According to the book Research Methods for Construction, “research can be seen as a voyage of discovery” (Liu & Fellows, 2008, p. 4). This has been seen to be true from the initial stage of the project, at the earlier stages of research it was discovered that Passive Housing is a method to reduce CO2 emissions and is a method to meet the current regulations in regards to providing reusable energy. It not would have been difficult to complete this dissertation without having as Fellows states, ‘a voyage of discovery’.
Per Noams book it is necessary to design an action plan to provide a structure for the research process to be carried out. It is vital that there is critical path to carry out research. Noaum's research plan as shown in figure 17 was the most suitable and straightforward system of research with a clear set of objective to achieve and accomplish. Noaum's book, as the cover page suggests, is aimed at construction students undertaking a dissertation in an honour undergraduate degree (BSc) or master’s degree. (Naoum, 2007)
3.3 LITERATURE REVIEW
Literature is often regarded as the foundation for research work being carried out. (Sapsford, 2006) Literature review is an important part in conducting of a dissertation. It amounts up to approximately 50% of the dissertation content. It is descriptive in that it describes what other people have written in regards to the passive house concept and analyses the contribution of others. Naoum stated, primary literature provided the most accurate source of information – this includes academic researched journals, refereed conferences, dissertations/thesis, government publications and occasional reports. (Naoum, 2007)
3.4 RESEARCH STRATEGIES
Once the literature had been completed and reviewed, the framework for research methods used were discussed. It was important that a research problem be set out as it provided a framework for research design, this makes it possible to pay attention to the actual research topic. The research design strategies provide a basis to carry out the objectives and so that the aims can be achieved as discussed in chapter 1.
According to John W. Creswell in his book ‘Research Design’ ‘’I recommend that a general framework be adopted to provide guidance about all facets of the study, using a framework also allows researchers to lodge their plans in ideas well-grounded in the literature and recognised by audiences’’ (Creswell, 2003).
Once the research problem had been identified and a brief review of the literature was completed, it was decided that a mixed method research approach would be taken which includes both qualitative and quantitative. Creswell states the mixed method methodology as "one in which the researcher tends to base knowledge claims on pragmatic grounds (e.g., consequence-oriented, problem-centred, and pluralistic)" (Creswell, 2003, p. 18).
Figure 18 categorizes the stages involved in a logical approach to the mixed method approach to research. Creswell defines pragmatism and views the person researching as having "pragmatic knowledge claims arising out of actions, situations). Instead of methods being important, the problem is most important, and researchers use all approaches to understand the problem" (Creswell, 2003, p. 11).
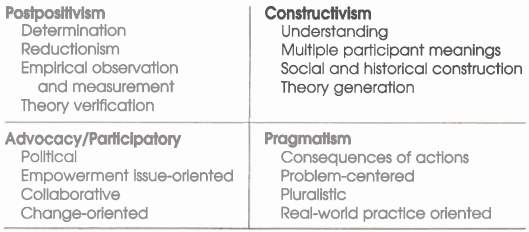
Figure 18: Pragmatic approach to research. (Creswell, 2003)
The mixed method approach was taken which benefits from the collection of both quantitative and qualitative data to help understand the research problem. The qualitative research was achieved through a deep analysis of a case study and through a structured target open ended questionnaires, where questions were formulated during the literature review and through the consideration of relevant case studies. Quantitative research was achieved through a closed ended questionnaire to attain the opinions from those within the industry.
Quantitative Research is used to quantify a research problem by generating data such as statistics or numerical data that can be converted into practical and useable data. Quantitative research is objective in nature; it is seen as the inquiry of a social or human problems based on hypothesis of variables. It analyses data that yielded quantified results in order to determine whether the hypothesis of the research holds true. (Fellows, 1997).
As a result of data gathered it was possible to test the literature reviewed and it provided a frame work to investigate the aims and objective that were set out in chapter 1 (Naoum, 2007, p. 38) (Creswell, 2003, p. 75)
Qualitative research is usually primary research. It will help gain an understanding of the opinions and attitudes of construction professionals relevant to this research. This helps to develop ideas for further quantitative research. Naoum describes quantitative research as “objective” but on the other hand Naoum describes qualitative research as ‘’subjective in its nature’’ It puts much more focus on experiences, opinions, personal feelings and according to Naoum it can be classified under two categories of research – exploratory and attitudinal.
Richard Fellows and Anita Liu states that “qualitative approaches seek to gain insights and to understand people’s perceptions of the world, weather as individuals or groups” (Fellows, 1997)
Exploratory research is used when you have only a small amount of knowledge in relation the research topic, interviews are only seen as a way of collecting data. The data provided is raw and it will be exactly what the person has said. On the other hand, attitudinal research is used subjectively, it evaluates and summarises what the person said – “evaluates the ‘opinion’, ‘view’, or the ‘perception’ of a person to a particular problem” (Naoum, 2007, p. 40)
3.4.1 APPROACHES TO DATA COLLECTION
Once the techniques for carrying out this research as discussed in the Research Strategies section were decided, the decision was made that it would be necessary to carry out a survey questionnaire which would be representative of the topic under discussion. This research method carried most of the primary research. The online questionnaire was created using Google Drive and contacts were made through LinkedIn, the professional networking site. The purpose of this was so that there would be validity to the answers to the question asked.
Noaum states in his book Dissertation Research and Writing for Construction Students that, the process of selecting a group of people for research is very important, “the researcher has to ensure that the characteristics of the sample are the same as its population and act as representative of the population as a whole”. (Naoum, 2007, p. 58) (Denscombe, 2010) agreed by highlighting the fact that both postal and internet questionnaires are most beneficial, when a large number of respondents in many locations are expected. (Ebbs, 2012)
3.4.2 DATA COLLETION – CASE STUDY
The aim of this study is to identify if there is a need for PH in Ireland and whether PH is a viable method of building residential homes in Ireland. Case studies are in-death investigations of a particular instance within the research area. (Fellows, 1997), Fellows and Liu explain that case studies encourage a detailed investigation of particular parameters within a research project.
They are selected because they can prove to be representative models that offer an insight into an entire sector or industry and demonstrate a spectrum of alternatives. (Fellows, 1997) (Naoum, 2007, p. 46) states in regards to case studies, that “"it provides an in-depth analysis of a specific problem".
A case study is a qualitative research method where personnel thoughts are provided on the actual case study. (Naoum, 2007) identifies three different types of case studies that can be used: descriptive, analytical and explanatory case studies.
For this research an analytical case study was undertaken. The rationale behind this case study was to identify a completed residential house and conduct a construction and cost analysis of the building. For this research a 400sq. ft. passive house "out of the blue" PH in County Wicklow was chosen It is a 2-stoery single family detached structure, the first of its kind to be built in Ireland and is owned and occupied by architect Tomas O Leary and his family.
The dwelling was designed, specified and supervised through his own company MosArt. The house is officially certified as a passive house by the German Passive House Institute.
3.4.3 DATA COLLECTION QUESTIONNAIRE
The purpose of the survey as an approach to data collection was to gather data from many construction professionals. The PH concept is still to some degree relatively unknown, therefore a questionnaire was deemed to be the best way of gaining data.
The questionnaire was created using Google documents which is connected to Google Drive and was sent out to over 100 individuals which included classmates, DIT lectures and was emailed to various professionals within the construction industry. Because of the data gathered, it provided a test to the theory of there being a need for PH in Ireland and for PH Standard to be installed further into the Irish Building Regulations.
The questionnaire is made up of eighteen questions and the main emphasis of these questions are based from concerns that have arisen while completing the Literature review. (Fellows, 1997) and (Naoum, 2007) (Ebbs, 2012) explained the different method and layouts used to create a questionnaire and were very helpful and beneficial in compiling a list of questions of which many issues were addressed.
Paul Ebbs thesis on the EnerPHit Standards was very helpful in obtaining relevant questions:
These include:
The level of understanding of PH and Technical Guidance Document L The emphasis put on reducing energy consumption.
Whether PH Standards will form part of TGL in future.
Whether there is enough knowledge and experience to build to PH standard at present.
What are the main problems in current housing stock?
The need for education of PH principles and the need to greater advertiser PH If the Government should introduce grants or otherwise appropriate measures to aid building PH homes.
Positive and negative issues regarding the use of mechanical heat recovery ventilation in homes (not commercial buildings).
Identifying future areas of research in regards to PH (Ebbs, 2012)
3.4.4 TARGET / SELECTED SAMPLE
Naoum (Naoum, 2007, p. 59) states that this type of sampling is usually chosen with the interview approach addressing individuals with specific characteristics suitable to the research being undertaken.
John W Creswell explains in his book Research Design that this qualitative approach “collects open ended, emerging data with the primary intent of developing themes from the data”.
In this study, a selected sample of clients was thought to be appropriate to go along with the more random selected questionnaire.
For this study, only a few people will be targeted, they will be emailed similar questions to that of the questionnaire but open ended with the view so that qualitative information will be received.
The target sample questionnaire was sent out on Tuesday the 22nd March, a cover letter was attached to email/LinkedIn post, some background in relation to the topic which included the aims and objectives of the research. Numerous people were emailed the open-ended questions from various disciplines related to the PH industry.
The questions are found in Appendix A & B where it investigated issues concerning the PH Standards and the viability of the Passive House in Ireland. (Ebbs, 2012)
3.5 RESEARCH LIMINATIONS
All research suffers from limitations, whether it is performed by undergraduate or master's level dissertation students, or seasoned academics according to (Lund Research Ltd, 2012) These research limitations range from flaws in the research design, which can be quite serious, to more common problems, such as the challenge of justifying how and why your findings answer the research questions and/or hypotheses that were set (Lund Research Ltd, 2012). The level of published information that was related to the Irish construction industry was very restricted.
This placed much reliance on the internet to obtain information. Passive House is a wide topic with many published documents in relation to retrofit. This was the reason why it wasn’t research any further than in the Literature review. Another limitation was obtaining case studies relevant in Ireland because there are only a few certified Passive Houses in Ireland and the problem is that any information is usually originated from a biased institute.
The case study chosen was designed to overcome this problem as information was obtained from tests that were completed which were done through the DEAP and PHPP software’s and not just people’s opinions. The online survey questionnaire was limited by the number of responses to the questionnaire. The questionnaire was emailed to over 100 people but only 39 responses were received. Those that completed the survey range from quantity surveyors, architects, builders/contractors, those involved in passive house building and many more. Their experiences range from only a few years in the industry to 30 years plus.
3.6 CONCLUSION
This chapter has investigated the research processes and the several methods that were employed to carry out this dissertation. The research methods explained above helped provide a framework for the literature review. The survey used gave a good understanding of the attitude of professionals from the construction industry towards the use of PH in Ireland. The case study helped provide an understanding of how PH was first introduced into Ireland and how Passive House principles were implemented into the project. It also gave insight into the energy efficiency and sustainability of Passive Houses.
The response to the questionnaire was reasonable good even though more responses was anticipated. Comments were both good and helpful. Some questions in hindsight would have been asked differently as some respondents believed there were many answers to some questions and only one option was available to them. The case study and the questionnaire were used in conjunction with literature review to gain and understanding of the PH concept in Ireland and to come up with a conclusion and recommendations as discussed in Chapter 7
Chapter 4. Case Study
4.1 INTRODUCTION
In order to understand the major cost elements and the main construction essentials of PH compared to that of a traditional house done to the current regulations standards it was necessary to carry out a case study to see what others have done in the past. The author had great difficulty in finding a suitable case study of a Passive House in Ireland as there were only a few registered houses to the Passive House Standard. The house that will be under consideration is “Out of the Blue” Passive House in Wicklow, the first certified Passive House in Ireland.
4.1.1 OBJECTIVE
The case study was carried out for further research and investigates the major cost elements and the main construction elements of a certified passive house in the Ireland. The following elements are investigated in detail in the following headings:
- Design and Construction
- Performance & Energy Consumption
- Cost
4.2 DESIGN AND SPECIFICATION
The ‘Out of the Blue’ house was designed and built by architect Tomás O'Leary. It became Irelands first certified PH and was built in 2005 in County Wicklow. It has been Tomás's family home since 2005. In 2000 Tomas attended ‘see the Light Conference’ in Kerry. He recalls (Irish Independent, 2008) “A Swedish architect was explaining how he designed a terrace of houses without any conventional heating system, even at temperatures of minus 40 degrees Celsius outside,".
This was where the Passive House concept was first introduced into Ireland. He was inspired so that afterwards he sold his house and started to plan his Passive House. Tomas started to build on 2002 and received certification in 2005. Tomas O’ Leary’s house is seen as an innovation project in the Irish construction industry and has served as something of a prototype with Ó Leary’s architectural practice MosArt terming-up with consulting engineers Energy 365 to open a passive house ‘centre of excellence’ in Rathnew, County Wicklow recently.
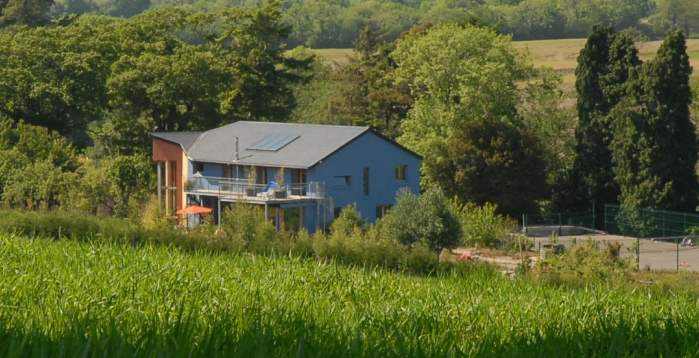
Figure 19: ‘Out of the Blue’ – Externally insulated concrete shell, U-value of 0.10 W/m 2 K (MosArt Architecture, 2012)
The building is a two story detached house with 365m2 of treated floor area with an average ceiling height of 2.7 meters. The ground floor is made up of a large open plan kitchen, dining and living area, utility room, shower with sauna, playroom, ventilation room, large entrance lobby and hallway. The first floor has four bedrooms, office and large landing area. (MosArt Architecture, 2012)
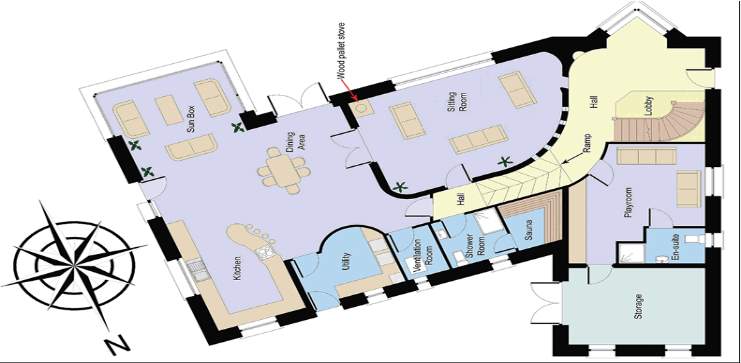
Figure 20: 'Out of the Blue' First Floor (Antonelli, 2014)
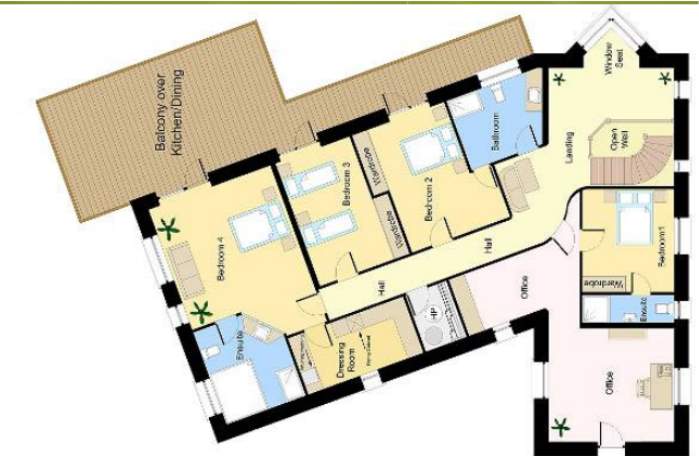
Figure 21: 'Out of the Blue' Ground Floor (MosArt Architecture, 2012)
4.3 CONSTRUCTION
As mentioned already construction began in 2002 and the project was completed in the 2005 with the client moving into the house on the same year. The Passive House has been fully certified by the Passive House Institute (PHI) in Germany. Tomas built this house differently to most Passive Houses, the house construction comprises of a 225mm concrete block wall and is externally cladded with insulation, achieving high thermal mass. As is shown in Figure 22, the main structural frame of the building is blocks, roof and windows, these were completed before the insulation was installed.
The insulation applied was external polystyrene insulation which had a thickness of 315mm which was fixed to the block wall using fixings. To minimise thermal bridging at the floor and wall connection a special insulation block called Shock Novomur was used. Figure 23 shows how this special block is surrounded in insulation which reduces thermal bridging without effecting the structural performance of the building (Young, 2008).
The walls also consist of a 15mm internal cement plaster finish and a 50 mm external plaster finish. When the wall was finally constructed it was calculated that it would deliver an excellent 0.10 U-value which can be seen from the Literature review that it is well within the Passive House standards and is also much better than the 2011 Irish Building Regulations (MosArt Architecture, 2012) (Young, 2008)
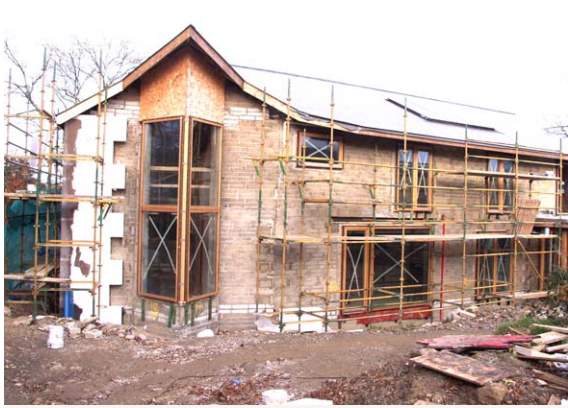
Figure 22: ‘Out of the Blue’ Passive House – Construction Stage. (MosArt Architecture, 2012)
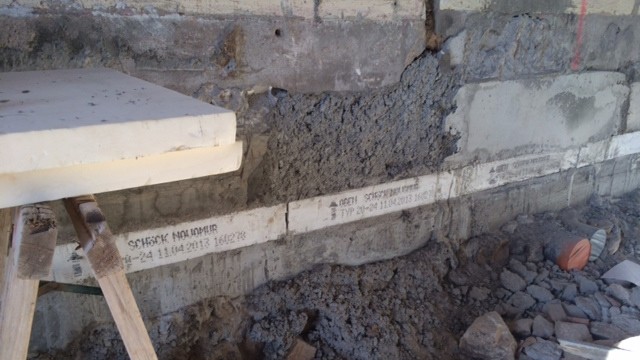
Figure 23: Schock Novomur Insulated Bock – Construction Stage (Marlok, 2014)
The roof was made up from pre-fabricated timber roof trusses which had a depth of 125mm which has a breathable roofing felt covered over them with a natural slate finish. There was also a rafter tray installed in conjunction with this at eaves level which allows air to circulate from the vent in the soffit to the attic space. However, on the underside of the rafters a special airtight material was applied called ‘Siga’ membrane, this compartmented the building from the ventilated space.
The attic was insulated with cellulose insulation of 450mm thick. The ceiling finish was a 12.5mm plaster slab with a 3mm skim coat plaster as well. However, there was a 50mm gap between the airtightness membrane and the finish to allow space for cables to run through. The U -value for the roof when constructed to current regulations is 0.16 W /m2K.
This is very close to the 0.15 W /m2K U-Value that is set in the Passive House. The U-value that was calculated after using this approach was 0.10W /m2K. This is significantly better than the Passive standard required U-Value. (MosArt Architecture, 2012)
The Optiwin windows are a principal feature of the house. Jarlath Lennon in Optiwin Ireland was a big help in sourcing all manner of certificates from the Optiwin company in Austria. The windows installed were the first certified windows by the Passivhaus Institute in Germany.
The windows were installed by Passive House Builders under competent workmanship to ensure all precautions were taken to seal the windows to the Quinnlite block and is worked securely at every joint for air tightness. The windows consist of a timber frame and a cork material centre which gives the thermal break from the outside timber layer. The window is a triple glazed window with a 12mm cavity filled with argon gas which prevents thermal conductivity occurring through the glass which also prohibits condensation and heat loss occurring (MosArt Architecture, 2012) (Young, 2008).
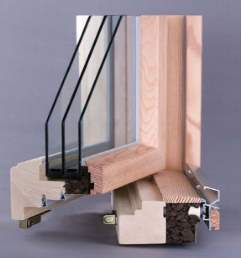
Figure 24: Triple Glazed Section Unit (MosArt Architecture, 2012)
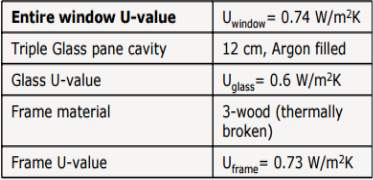
Figure 25:Window Components (MosArt Architecture, 2012)
The floor as shown in figure 26 below consists of 150mm hard-core sub-base with a 50mm layer sand blinding placed on top. The vapour barrier which also acts as a radon barrier was then places over the sand blinding. The floors were finished with a 12mm thick timber.

Figure 26: Floor Components (MosArt Architecture, 2012)
The heating is supplied through a Calimax pellet stove with a back boiler. The back boiler system is used to heat a few rooms / bathrooms through radiators. These radiators along with the heat provided by the stove means that 30% of the house is heated using the pellet boiler. One of the radiators was added after the house's construction in a north facing room that was at times a couple of degrees cooler than expected – this created one of the hard-to-fix air leaks. As with most Passive Houses this house is not zoned but rather the whole house is one zone of an even temperature. However, for the pellet stove there is a timer to ensure that there is a sufficient hot water for morning showers, especially in the winter time. Water is also heated using a 7.5m2 aperture solar panels in conjunction with the wood pellet burning stove. The building heat is also controlled by a heat recovery ventilation system which itself is controlled by automatic thermostats which adjust the temperature of air coming in within the heat exchanger as is required to maintained the selected temperature. (MosArt Architecture, 2012) (O'Se, 2010) (Young, 2008)
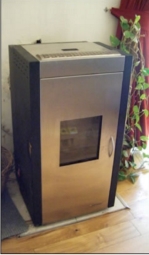
Figure 27: Wood Pellet Stove in 'Out of The Blue' (O'Se, 2010)
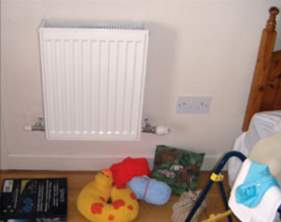
Figure 28:Radiators used in ‘Out of the Blue (O'Se, 2010)’
4.4 PERFORMANCE
Walls
In 2010 a DEAP assessment of ‘Out of the Blue’ Passive House was conducted. The walls which were over 400mm thick and an area of 351m2 (excluding glazing) obtained a U-value of 0.10 W/m2K. This is better than the the 0.15 W /m2K U-Value that is set in the Passive House and is significantly better than the minimum requirement of 0.27 W /m2K for a building done to current regulations. (MosArt Architecture, 2012)
Roof
The U -value for the roof when constructed to current regulations is 0.16 W /m2K. This is very close to the 0.15 W /m2K U-Value that is set in the Passive House. The U-value that was calculated after using this approach was 0.10W /m2K. This is significantly better than the Passive standard required U-Value. (MosArt Architecture, 2012)
Floor
It is estimated that if a traditional Irish house is installed properly the U-value can be as low as 0.15 W /m2K. This is a very good value as the required value in a Passive house is 0.15 W/m2K and is much better than the current regulations which state there needs to be a minimum U-value of 0.21 W /m2K. This system eliminates cold bridging between the wall and floor.
Windows and Doors
The triple glazed, 12mm argon filled cavity have a U-value of 0.75 W /m2K with the Passive House standard at 0.80 W /m2K. The windows were installed by Passive House Builders under competent workmanship to ensure all precautions were taken to seal the windows. The doors are mostly fully glazed and have an elemental U- value of 0.60 W /m2K while the maximum is 0.80 W /m2K and the current regulations state a maximum of 2.00 W /m2K.
Airtightness
In 2010 Passive House Plus conducted DEAP assessment of ‘Out of the Blue’ Passive House (O'Se, 2010). Under an air pressurisation test of 50 Pascal’s the result shows 1.6 air changes per hour. “Many readers will be surprised at the airtightness figure of 1.6m3/hr/m2. On the one hand, this is the q50 figure – not the n50 required by the passive house calculation. The n50 came in for this test at a fraction over 1 ACH — but on the other hand, this is still outside the Passive House Institute requirements for a new house”.
This was due to some extra work which was done in the intervening years to the house, which resulted in leaks appearing which were difficult to seal after the work was completed. “However, it still must certainly be in the top 1% of houses in Ireland in terms of airtightness, and this helps it reach its A3 rating”. (O'Se, 2010)
The air pressurisation test which was completed directly after construction showed a result of 0.55 air changes per hour at an air pressurisation rate of 50 Pascal’s. Under the Passive House Standards, a maximum permitted air changes is 0.60 changes per hour. This far exceeds the current regulations which states maximum of 10 air changes per hour.
4.5 ENERGY CONSUMPTION
The Energy Research Group from UCD calculated in their research that the space heating requirement for ‘Out of the Blue’ Passive House is 11.1 kWh(m2/year) compared to the traditional dwelling of 100 kWh/m2. The maximum space heating of a Passive House is 15 kWh/m2. Using the regulations which were enforced when this building was constructed in 2002, the 2002 regulations state a maximum space heating of 97.2 kWh/m2 as calculated by the UCD Research Energy Group. (MosArt Architecture, 2012)
This dwelling receives all its hot water demand from solar panels and a wood pellet stove. For the hot water supply 78% of DHW energy demand is obtained from the solar panels. The mechanical ventilation system ensures that the dwelling has adequate flow of clean fresh air and has an 83% efficiency and delivers 0.4 air changes per hour and consumes only 70W.
4.6 COST BREAKDOWN
In a report conducted by the Irish Independent on ‘Out of the Blue’ Passive House, Tom O’Leary the building owner states that his “total bill for heating and hot water is just €250 per year”.
For a house that is 365m2 this is an extremely low cost considering a traditional house of the same size costs €2,500 to €3,000 per year (O'CALLAGHAN, 2015) According to house owner Tom O’Leary “A typical Passive House generates an 85pc saving on the cost of a conventional heating and the investment required should pay for itself in seven years: (Irish Independent, 2008)
The total cost to build the dwelling as €550,000 based on direct labour and project management which equates to €1,506.85 per m2. Tom Young in his thesis on Passive Housing states that it must be considered that this was the first Passive House in Ireland and it was the first time some of the materials were used in Ireland and were predominantly sourced from abroad. It should also be considered that this house was built during the ‘Celtic Tiger’ years which enabled trades to price at a higher rate. (Young, 2008)
Chapter 5. Data Analysis for Questionnaire
5.1 INTRODUCTION
This chapter analyses the data collected from the 39 individual responses to an online questionnaire. A majority of those that responded were industry professionals and their responses were analysed to gain an understanding of their knowledge and their outlook on the Passive House Standard.
The questionnaire consists of 18 questions with a majority of them closed ended questions with a few open ended questions so qualitative responses might be received. The online questionnaire can be found in Appendix A The reason the online questionnaire approach was taken was to gather data from a large regiment of professionals in the construction industry. The survey was created using google forms linked with an email address and was emailed to a vast amount of people within the industry, mainly those with some connection to Passive Housing.
The responses helped gauge the attitude of those key people within the industry in relation to sustainability and to Passive Housing as a viable means of building in Ireland. As a result of the data gathered, it provided a method to test the theory being examined (Naoum, 2007, p. 39).
5.2 ONLINE SURVEY DATA
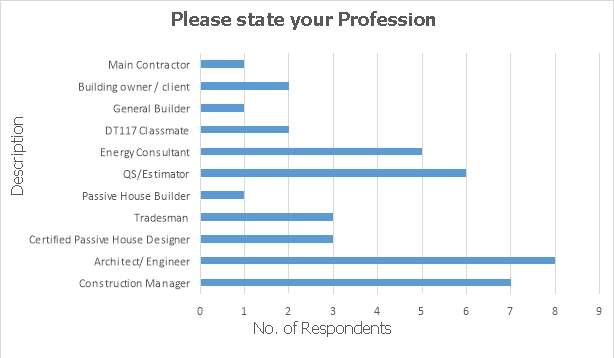
Figure 29: Questionnaire Respondents (Total number = 39)
Figure 29 above demonstrates the cohort of construction professionals that completed the online questionnaire. The aim of the survey was to get a large number to participate in the survey. 39 professionals responded which provided a basis to understand the topic under discussion (Passive House as a viable means of Construction). The opening section of the survey allowed those participating to state their profession within the construction industry.
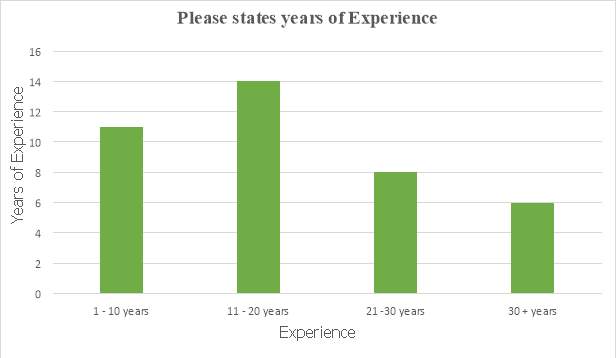
Figure 30: Experience of Respondents ( Total number = 39)
This opening section also allowed those participating in the questionnaire to state how many years of experience thy have in relation to their profession.
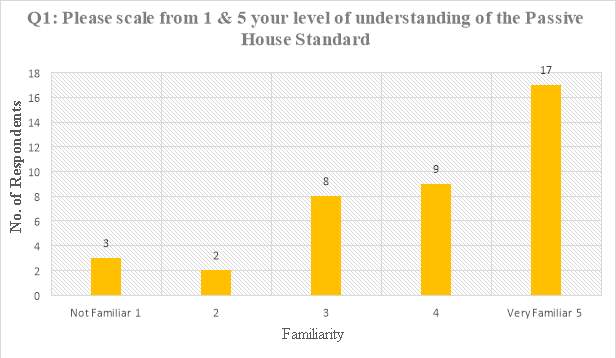
Figure 31: Question 1 – Online Questionnaire
In the 1st questionnaire of the survey, the respondents were asked about their knowledge and understanding of the Passive House Standard. As can be seen from figure 31, nearly half at 44% were very familiar with it and only a few were not familiar with it at all.
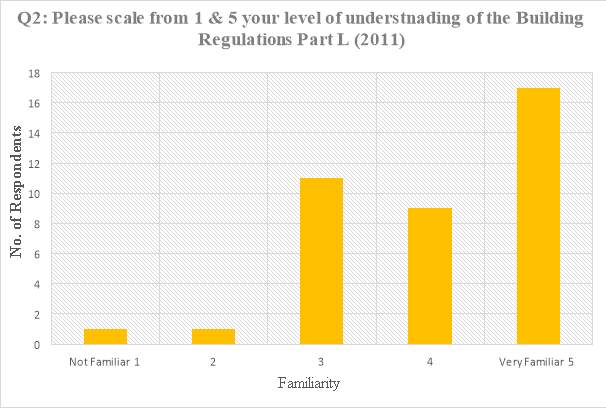
Figure 32: Question 2 – Online Questionnaire
In question 2, the respondents were asked about their knowledge and understanding of the current Building Regulations Part (L) 'Conservation of Fuel & Energy' (TGD L) 2011. As can be seen from figure 32 that all but one was somewhat familiar with the current regulations and 44% were very familiar with them. This is likely because all of the respondents have at least some experience in the construction industry.
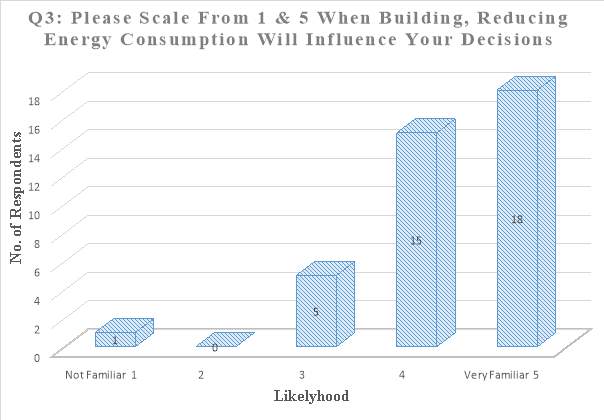
Figure 33: Question 3 – Online Questionnaire
In the 3rd question the respondents were asked the likelihood of them being influenced by energy consumption when building. As figure 33 above shows, a majority of those who responded believe that reducing energy consumption is a major factor with 85% stating that it would be a major concern to them when building. This shows how people’s opinions have changed over time with more and more emphasis being up on reducing energy consumption but also reducing the cost associated with the life cycle of the building.
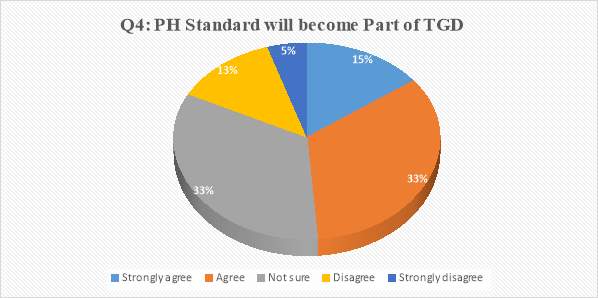
Figure 34: Question 4 – Online Questionnaire
In question 4, it is evident from the respondents who were asked will the Passive House Standard ever become part of the Building Regulations in the Future that they believe that in some form the PH Standard will be implemented into the Building Regulations. Some believe that PH is the driving force in the improvements being made to the current regulation. However, a few respondents stated that they will never become part of the Building Regulation because the government aren’t interested in Passive Houses and that it is the industry itself which needs to take the lead.
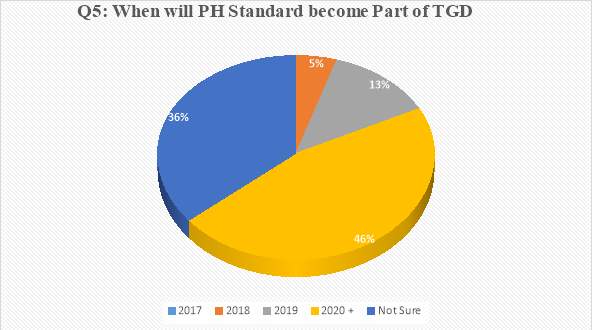
Figure 35: Question 5 – Online Questionnaire
In question 5, the respondents were asked if they agreed with question 4, when do they see the Passive House Standard being implemented into TGD Part (L). Figure 35 shows that 36% are not sure and are hesitant to believe that it will form part of the building regulations. However, 64% believe that within the near future it will form part of Building Regulations Part L.
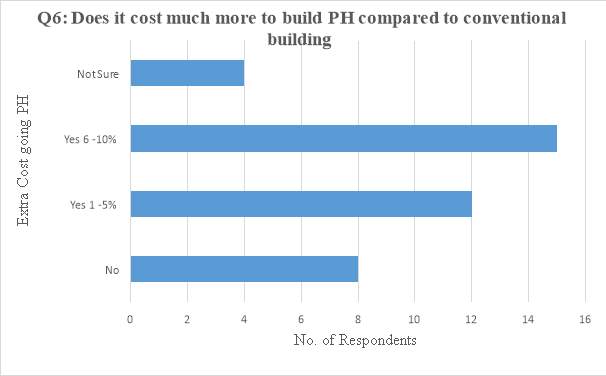
Figure 36: Question 6 – Online Questionnaire
In question 6, the respondents were asked to think about the cost associated with Passive Houses. They were asked to gauge from their experience and knowledge would a PH cost more to build than a conventional traditional house. The results are shown in figure 36 above which shows that there was a large proportion who believe, around 39% that it was 6-10% more expensive than the traditional home done to normal building standards.
20% reckon that it doesn’t cost any more than the traditional home because of the current regulations which has brought up the price of houses vastly. One stated that in Wexford and Dublin non Passive House are the same price as Passive Houses. From the general consensus gathered from the respondents, there seems to be an ever closing gap between the prices of non-Passive Homes and Passive Homes.
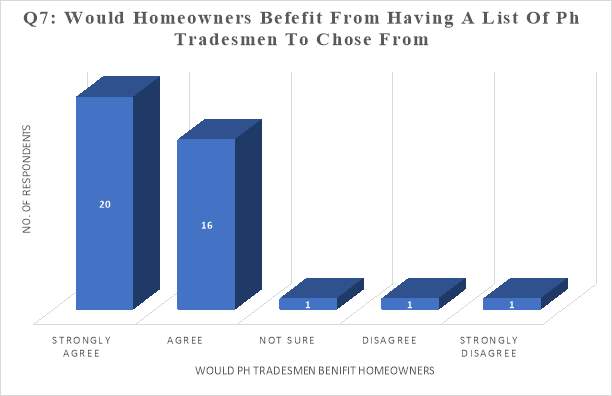
Figure 37: Question 7 – Online Questionnaire
In the 7th question, there is a greater focus on what can be done to make the PH Standard more assessable for people to use. In this question the respondents were asked would homeowners benefit from having a list of certified Passive House tradesmen to choose from. The results can be seen clearly in figure 37, 92% of the respondents agreed that it would be beneficial with only a few indecisive.
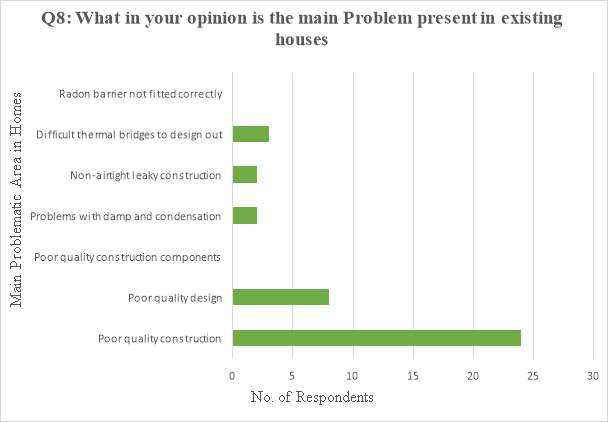
Figure 38: Question 8 – Online Questionnaire
Question 8 deals with the main issues associated with existing housing stock in Ireland today. The respondents were asked for their opinions from their experience on what the feel is the most prominent factor associated with poor housing stock in Ireland. As is shown in figure 38 twenty-four of the respondents felt that poor quality construction was the main issue. However, this question should have been ordered differently because respondents were only allowed to pick one problem, some have noted that there are a few problems that they would have chosen with predominantly poor quality construction and poor quality design the most common.
61.5% believe that poor quality construction is the main issue in existing houses in Ireland, 20.5% believe that poor quality is the main problematic area while 18% believe that airtightness, thermal bridging and dampness are key factors in the poor housing quality in Ireland today.
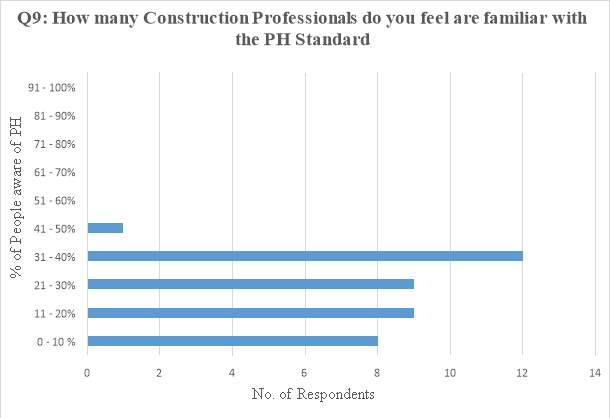
Figure 39: Question 9 – Online Questionnaire
In question 9, the respondents were asked how many in their opinion within construction are familiar with the Passive House Standard. As shown in figure 39, most believe that not even half the construction industry is familiar with the Passive House Standard. This shows that the Passive House has a long way to go yet before it becomes a common method of building in Ireland. It can be seen from the results that there seems to be a small understanding of the PH concept but not a complete understanding. 20% of the respondents reckon that only a small percentage (0-10%) are familiar with the PH Standard.
A majority of the respondents felt that around 31 – 40% of those within the construction industry are familiar with the PH Standard.
Q10: Passive House principles should be a dedicated module on all 3rd level Architecture, Engineering, Economics & Management programmes?
Q11: Passive House principles should form part of all construction related apprenticeship studies?
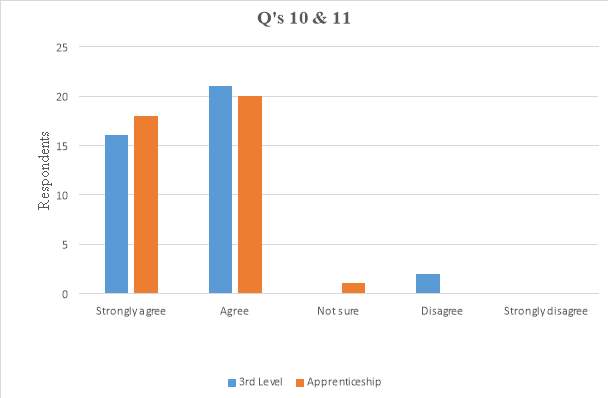
Figure 40: Questions 10 & 11 – Online Questionnaire
In questions 10 & 11, the respondents were asked should Passive Housing form part of 3rd level Construction courses and should it form part of all Construction related apprenticeships. In general, those who agreed to question 10 agreed to question 11 and the same the other way around.
The results in Figure 40 show that the PH concepts should be intergraded into construction modules and some believe from there qualitative responses that it should even be intergraded into 2nd level construction modules. Most agree (over 82%) that it should be introduced while some believe that it is a separate topic and that the design required for PH is completely different to that of the traditional home.
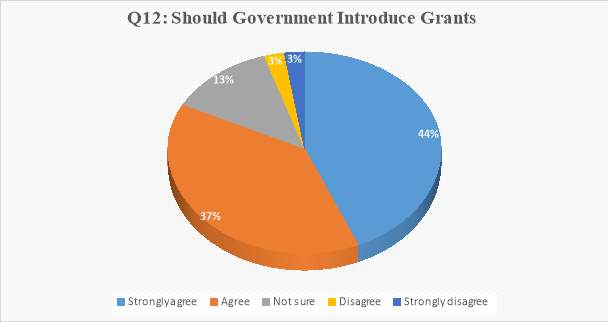
Figure 41: Question 12 – Online Questionnaire
In the 12th question, respondents were asked would it be beneficial if the government introduced grants to aid building PH homes. As shown in figure 41, 44% strongly agreed that it would be beneficial. Further analysis of figure 41 revels that only 5% disagreed and while 13% were not sure. The proportion of those who agreed in general to the introduction of grants is 82%
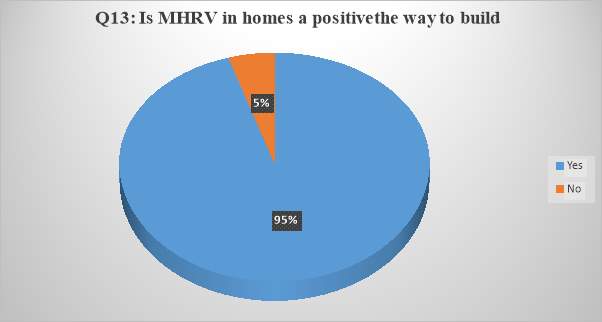
Figure 42: Question 13 – Online Questionnaire
In question 13, respondents were asked, is mechanical heat recovery ventilation a positive way to build homes. Figure 42 illustrates that MHRV is the only way to build as 95% of the respondent’s state that it is a positive way to build residential homes with.
Q14: Do you think the extra premium you pay for a passive designed house will be repaid over the next 20 years?
Questions 14 & 15 & 16 & 17 are the qualitative questions; they are open ended questions. A full list of the answers is found in Appendix B.

Figure 43: Question 14 – Online Questionnaire
In question 14, the respondents were asked, did they think the extra premium you pay for a passive designed house will be repaid over the next 20 years. As is shown in figure 43, around 74% believed that it would payback while many felt that this shouldn’t have been a question because there is no difference between the price of a PH and a non PH.
| Will Does PH Payback over 20 years | |
| YES - 74% | NO -26% |
| No. 29 | No. 10 |
| - Saving on oil/gas | - Payment is minimal |
| - more people skilled in PH so cost will reduce | -Depends on size and design |
| Energy cost are rising | - No extra Cost |
| - Easily repaid over 20 years | -Some aspects will but overall it won’t |
| - In Dublin & Wexford PH and non-PH are at same price | |
| - Costs the same as Building to Part L of TGD | |
Table 4: Breakdown of respondents opinions
Q15: What can the government do to encourage more people to build passive house design?
In question 15, respondents were asked if there was anything they would like to see the government doing to encourage people to build to the Passive House design. Table 5 below illustrates that main points that were obtained from the respondents.
| Solution | Description |
| Grants | -Implement incentives |
| - Provide Subsidies or partly refund if PH certification is met | |
| - Remove VAT on certain products | |
| Education | - Provide awareness |
| - Train more tradesmen in PH | |
| Legislation | - Make it mandatory |
| - Allow an alternative to Part L | |
| - Base regulations around PH principles | |
| - Change Building Regulations to reflect PH standard & remove VAT(13.5%) AS Scotland have. |
Table 5: Question 14 – Online Survey
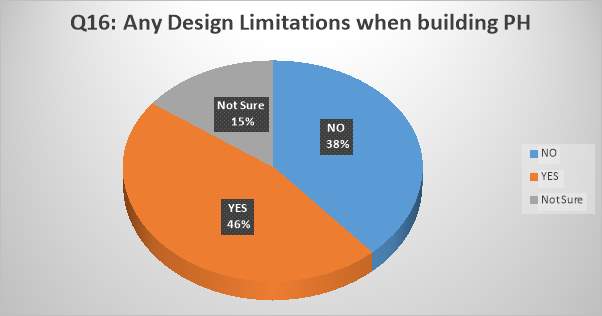
Figure 44: Question 16 – Online Questionnaire
In question 16, respondents were asked is there any design limitations when building a PH designed house. As shown in figure 44, 39% stated there were limitations while 46% reckoned there were no limitations. Many respondents stated that there are certain areas in a PH that makes it a much better building but there are also higher risks as everything depends on an airtight building. 15% (Nr. 6) of the respondents were not sure because they have only a little experience with the PH design.
| Q16: Any Design Limitations | |
| NO – 39% | YES – 46% |
| No. 15 | No. 18 |
| - Only in extreme situations | - Ireland experiences a lot of diffuse sunlight |
| - In solar power - yes | - Depends on house orientation |
| - Overheating is massive issue and PH calculations do not consider this | - YES - but PH has good design so most things can be rectified. |
| - Not as long it is designed and constructed properly. | - Depends on extent of glazing, a glazed wall to North elevation is a bad idea |
| - In theory no but if not efficiently designed, will need to be compensated else ware in the design which is a risk and is costly | - Solar gain is massive issue & also it is seen as non-traditional |
| - Yes if they building is large it makes it impossible to reach PH Standard, compact bindings favour achieving PH standard | |
Table 6: Question 16 – Online Questionnaire
Q17: What do you think the government can do to make the public more aware of the advantages of sustainable technology?
|
What can the Government do to make people more aware of PH |
|
| Solutions | Comments |
| Showcase | - TV adds demonstrating the benefits of PH in long term |
| - Promote through SEAI - Carry out research on positive effects of good indoor quality and thermal comfort on occupants health | |
| - Adds showing cost saving technology's | |
| - Case studies to make people aware - Have PH open days | |
| Incentivise | - Grants to get people’s attention |
| - Encourage over the next few years through education | |
| - Have credit facilities where interest rates depend on energy performance of a designed building | |
| Educate and Legalise | - Make cost benefit analysis information freely available to inform people of the long term benefits |
| - Introduce them into schools and colleges. | |
| - Incorporate into social housing as a standard | |
| - Teach apprentices about PH | |
| - Set a minimum BER rating for 2030 so people will buy energy efficient homes | |
| - Implement NZEB | |
| - Government must treat PH as renewable technology | |
| - Be proactive in their responsibilities with global warming reduction etc. | |
Table 7: Question 17 – Online Questionnaire
Chapter 6. Research Findings
6.1 INTRODUCTION
This chapter outlines the findings obtained from all the data received throughout this dissertation. The main aim of this dissertation is to investigate and understand the PH concept as a model for sustainable construction of homes in Ireland. Two methods have been used, a quantitative method by mean of an online questionnaire and a qualitative data collection by means of a case study and through qualitative questions asked in the online questionnaire The following are the main findings obtained from both the qualitative and quantitative research approaches: Cost, PH Design, Future developments of PH and Energy Savings:
6.2 COST
As a result of carrying out a case study there was certain information that was obtained that had not been gathered during the Literature Review. From the case study it can be seen that the cost difference between the PH Standard and the standard set by the current regulations is substantial, however this case study was build when PH was first introduced into Ireland.
From research carried out by means of literature a PH is seen as 10 to 15 present more expensive to build according to O’Keefe (Passive House Building, 2011). As seen in Page 10 when discussing CEPHEUS, in most of the sub-projects of CEPHEUS, it was not possible to reduce the overall costs of building services. The extra construction requirements and engineering systems made an extra overall cost of between 0% and 17%, however it was built in the mid 90’s and Passive House construction has improved and become more efficient in recent years.
Another major area that was covered was the need for a complete insulated building structure. From the case study it can be seen the thickness required is about 350% (especially in the walls) more than the traditional Irish home. From the research carried out in the literature review it is vital that there is a complete insulated envelope of the building.
According to MosArt Architecture, “continuous insulation of the entire building is the most effective measure to reduce heat loss” (ARCHITECTURE, 2007
Tom O’Leary the building owner of the house discussed in the case study has said that” his total bill for heating and water is just €250 per year” when comparing this to a traditional Irish home built to the normal building regulations it costs €2,500 to €3,000 per year for a house of the same size.
From the online questionnaire, one respondent said that “Passive Houses on the market in Dublin and Wexford are at the same price as non-Passive Houses”. Another said that “Passive Houses will become popular due to its cost effeteness due to rising fuel costs”.
Another respondent states that the cost “depends on a number of factors from design decisions to occupancy, providing the PH is achieved in a cost effective manner and the building is occupied in a normal manner, then he believes that the house will pay off in a few years”.
Research into the life cycle costs of residential homes shows that the average yearly spend in Ireland on energy bills is €2,500. A passive house will reduce this to almost a tenth.
“A passive house uses so little energy that a typical living room in Ireland can be heated to 20 degrees Celsius even while it is freezing outside, with just the heat from six tea lights,” says David Hughes, secretary of the Passive House Association of Ireland.
In question 6 of the online questionnaire respondents were asked to think about the cost associated with Passive Houses. They were asked to gauge from their experience and knowledge would a PH cost more to build than a conventional traditional house. Figure 36 in the Data Analysis Chapter shows that in general the PH design is seen as slightly more expensive than the traditional house design.
Around 39% of the respondents believe that it was 6-10% more expensive than the traditional home done to normal building standards but that the gap is narrowing because building regulations are becoming more stringent in regards to airtightness and thermal mass which has brought up the price of houses vastly. 20% reckon that it doesn’t cost any more than the traditional home.
6.3 DESIGNING
Another major area that was covered in research was the level of design required for PH and if there are any design limitations when building a PH designed home. From the case study ‘Out of the Blue’ PH in County Wicklow which was designed by Tomas O’ Leary, it is evident that the PH design is still seen as an innovated building where people remain wary due to PH being relatively untested in Ireland.
According to a report conducted by SEAI (2007), the PH design is most suitable to the Irish climate “design technique first commenced in the central European climate with its cold and windy winters but through performance monitoring it’s been shown that PH is best suited to the milder climate of the British Isles”.
However, in the questionnaire the respondents were asked if they believed there were any design limitations with PH designed homes. One respondent believed “that it only becomes a problem in extreme situations and in extreme condition”.
However, another responded said “that absolutely there are limitations to PH depending on the building form and its orientation” but he noted that with the “PH designed home it’s possible to compensate for poor design with excessive amounts of insulation etc.”
Many respondents believed there were limitations but with good design most things can be done. One respondent from Green Build in Co. Wexford summed it up brilliantly. He said “using PHPP early on and spending adequate time on the design stage with the entire design team involved from the start- will result in a well-designed house that meets the PH standard with minimal design compromises. the standard does not mean 'perfect' therefore it is a case of identifying the areas that are must do's & the items that can be lower standard but still achieve the PH standard. eg- eliminating thermal bridges are crucial but having triple glazing on all windows may not be needed” While one traditional responded states “that it is regarded as non-Irish as non-traditional”.
6.4 DEVELOPMEN OF PASSIVE HOUSE IN IRELAND
All respondents spoke about the future of the Passive House standard in Ireland. There were many opinions given and themes that emerged from the quantitative analysis. Also Tomas O’ Leary the architect and owner of the house under consideration in the case study explains the development of the PH Standard from his view.
From the case study, architect Tomas O’ Leary believes that PH in Ireland has developed at a much slower rate than the rest of the world because in Ireland any PH being built are one off, high rise projects rather than something liked to affordable housing. “The trend internationally, whether it’s in Germany or the United States, is for the initial focus on passive housing to be for low-income social housing. That’s where it’s kicking off. We’ve actually gone about it arseways in Ireland. We started off with the private, higher end,” explains O’Leary, who has built passive houses in China, Australia, the US and Canada, amongst others” (Irish Independent, 2016)
Tomas believes that Ireland is at a tipping point, revelling that the company MosArt which he helped form are being approached by developers interested in doing large housing schemes as of 2016. “one of up to nearly 60 houses”(Irish Independent, 2016)
In the questionnaire the respondents were asked what can be done to make the public more aware of the advantages of sustainable technology and to encourage people to build to PH Standard. The participants spoke concerning how they felt it would become popular in the Irish market. Many respondents said that the government should introduce grants and incentives to build a low carbon emitting house.
Others said that the government should make the PH Standard mandatory or at least “reflect all 5 principles of passive house in the regulations” Out of all the respondents 49% believe that at some point in the future the PH Standard will be introduced into the Building Regulation Part L ‘conservation of fuel and energy’.
Another important theme that could be seen from the respondents to the questionnaire was the need for more skilled labour, one respondent said “perhaps providing a list of pre-approved contractors who can deliver satisfactory passive houses would also be a great help. The participants stated how they believed it would become popular in the Irish Industry. They believe that the industry itself must take the lead in regards to PH design because as one energy consultant states “Don't think it is the governments job to make the public more aware of Sustainability, it's the industry's job to persuade clients”, while an experienced architect believes “the local government could partly refund planning contributions on production of PH certification following completion”.
Many respondents believe that apprentices and construction students should be educated on the benefits of PH. There were many opinions, all of which can be seen in appendix B A report commissioned in 2006 by Promotion of European Passive Houses also believe that many of the barriers associated with the development of PH in Ireland is due to deficits in knowledge among architects, consultants, building contractors. The report states that to overcome these barriers, a great deal of attention must be paid to provide practical information and solutions to building professionals, as well as training and education. (Promotion of European Passive Houses, 2006)
6.5 ENERGY SAVINGS
Another key area that was considered the was the importance of energy saving to clients. From the responses to the questionnaire it is evident that energy consumption is a major concern to professionals within the construction industry. The respondents were probed (Q3) when building would reducing energy consumption influences their decisions. From the respondents 85% said that it would be a major concern.
From the case study, it is evident that PH reduces energy consumption significantly. The maximum space heating of a Passive House is 15 kWh/m2. Using the regulations which were enforced when this building was constructed in 2002, the 2002 regulations state a maximum space heating of 97.2 kWh/m2 as calculated by the UCD Research Energy Group. The case study ‘Out of the Blue Passive House achieved a yearly space heating of 11.1 kWh/m2 (MosArt Architecture, 2012).
This shows if designed and constructed carefully PH is the way to build. This is also seen from research carried out by Dr Wolfgang Feist (pg10 & 33), who carried out a study showing the life cycle comparison of a low energy PH. The study showed that the total energy usage requirement including electricity and domestic hot water was lower than 33 kWh/(m2a) providing efficient electricity usage. According to Dr Feist, this shows that PH has an overall lower PEI than traditional homes and is a more financial viable solution.
Chapter 7. Conclusion and Recommendations
7.1 INTRODUCTION
This chapter will reflect on the aims and objectives of this dissertation. This chapter offers conclusions and recommendations on each objective and identifies areas for future research. Recommendations arising from literature review and online questionnaire will be discussed as well as concluding thoughts on the research.
7.2 RESEARCH AIMS AND OBJECTIVES
The main scope of this dissertation is to investigate the passive house concept as a model for the sustainable construction of homes in Ireland. This aim was achieved through the following four core objectives
- Review of the Passive House principles and requirements and design criteria for a residential dwelling.
The first objective was met through the literature review. The PH concept is a Standard of construction that focus mainly on a building being airtight with mechanical ventilation and having good thermal mass. There is great emphasis put on a continuous layer of insulation to prevent thermal bridging and that airtightness can be achieved.
- An examination of the current Irish building regulations and the standards required by the Passive House Institute the current Building Regulations Part L
The second objective was met through the literature review. The author is much more aware of sustainably efforts and of current government policies especially those connected to the Sustainable Energy Association of Ireland (SEAI). The TGD L (2011) have improved requirements for oil and gas boilers in regards to their efficiency. Under the current regulations building owners must complete a BER assessment but it has been concluded from research that the DEAP software used to get the BER rating is blemished and needs to be reviewed.
- A search for any existing certified passive houses in Ireland or houses built to the Passive House standard.
This objective was met through the case study on a residential house in County Wicklow. The dwelling was a 2 story, 4 bedroom detached house which is 365 m2. Construction began in 2002 and concluded in 2005 when he received a PH certification from the PHI in Germany. To construct the 2 story dwelling cost €550,000 which equates to €1,506.85 per m2 but it only costs €250 per year to supply hot water and space heating.
- To establish the level knowledge of Passive House of construction professionals.
This objective was achieved through an online questionnaire which was emailed to a large cohort of construction professionals. These professionals range from construction managers, architects, PH certifiers, PH builders, construction consultants to tradesmen. From the first 2 questions it is evident that there is a certain understanding of the PH Standard from all respondents. The questionnaire was emailed to over 100 people with 39 respondents.
7.3 LIMITATIONS OF RESEARCH
The research targets were believed to have been both realistic and achievable, however there were a few limitations encountered during the research. Gathering data from construction professionals within the construction industry proved difficult.
A total of 39 people responded meant that the reality of the questionnaire was put in question but however all respondents had at least a few years of experience within the construction industry makes the author believe that the methodology used to gather the information is generally accurate and formed a good basis to test the aims of the dissertation research.
Other limitation encountered was word count and time restraints. Due to the complexity of this research topic, the author was granted permission to exceed the word count outlined in the guidelines was permitted by research supervisor Mr Raymond Turner.
7.4 CONCLUSION
This thesis has outlined the requirements and the design criteria required for a certified PH and the need for PH in Ireland. The decision to select PH is not based on low financial cost but is based on low environmental costs and life cycle costs. The PH concept has been successfully introduced into many European counties such as the UK, Germany, Netherlands, Spain, Austria and is seen as a tool to promote sustainable design of buildings and reduce environmental impact.
A house built to a PH Standard must be certified by the PHI as a ‘Quality Approved Passive House’. Certified windows are the only necessary requirements for certification, however the efficiency of the MHRV unit which provides an increase of 12% - 18% in efficiency makes the MHRV essential to meet the PH Standard.
Renewable energy consumption is widely used in PH designed house but is not a fundamental requirement but is seen as a means to meet the PH Requirements. Studies conducted by UCD Research Group have shown that the implementation of the PH Standard in Ireland would bring about significant savings in fuel consumption in dwellings, and therefore expenditure for the resident, and also related decreases in national carbon dioxide emissions.
Buildings would become more sustainable hence they would have a less of an impact on the environment. The BER and TGD (technical guidance document) Part L are not sufficient methods of making a building sustainable for the future The PHPP software which is used to calculate the energy usage of the building and the requirements must be met if the dwelling is being sold or rented. The Building Energy Rating of the building is obtained through the DEAP software. This software is used so that buildings meets the TGD Part L whereas the PHPP software can only be used as a design tool as it is specific to each site and accounts for local climate data.
7.5 RECOMMENDATIONS
Since it is aim of the Irish Government to reduce energy consumption as it is there aim to reduce energy consumption from 1996 levels by 20% by 2020 then they must take a serious look at introducing Passive House Standards into the Building Regulations. As outlined in this dissertation there are many positives associated with building PH design. In Ireland the general public still remain unaware of these benefits. To make people aware of PH then advertisements or encouragements are required. It is vital that people are made aware of the long term savings associated with PH.
The researcher learned from the opinions of construction professionals that if PH is to become mainstream in Ireland then incentives or grants should be provided. The author also learned from the case study undertaken that the running costs of a PH is 10 times cheaper than the running costs for a traditional Irish home. The Irish climate with its lack of seasonal changes such as hot summers and freezing winters, this is the ideal climate to build PH, also it is much easier to achieve a PH standard today than back in 2002 when the house considered in the case study was built because Ireland is much more experienced, as Tomas O’ Leary owner and architect of the ‘Out of the Blue Passive House states “The biggest cost in passive house is the learning curve.”
It is also recommended that if Passive Houses are being built at a much faster rate in Ireland today than in the 2002, then the number of PH available will increase and cost will decrease. Since PH are being built at a faster rate in Ireland today then there is a need for PH products such as windows, doors. MHRV systems are also vital in homes meeting PH Standards, so it is recommended that these specialist materials be produced and sourced in Ireland, not from other countries.
7.5 FURTHER STUDY
As shown in this thesis PH design is a vast and complex subject with much emphasis put on the design requirements to meet PH Standards. As fuel prices continue to rise and energy costs increase, further areas of study that would complement this thesis would be a greater study into the fuel prices and the running cost associated with the life cycle of Passive Houses. Currently electricity has increased annually by 7% when averaging the electricity prices over the last few years. Therefore, a greater study into energy costs and the predicted energy costs in the future and how a PH can be used to counteract rising fuel prices.
The researcher hopes that a majority of the barriers outlined are resolved in the near future which would provide a market for the Passive House concept within the construction industry in Ireland.
REFERENCES
Anon., 2011. UCD Energy Research Group. [Online] Available at: http://erg.ucd.ie/pep/pdf/PassivHaus_Energy_Saving_Potential_Ireland.pdf [Accessed 8th April 2017].
Antonelli, L., 2014. Passive aggressive - Passive House Plus magazine. [Online] Available at: https://passivehouseplus.ie/articles/passive-housing/passive-aggressive [Accessed 8th April 2017].
ARCHITECTURE, M., 2007. Passive Homes. MOSART ARCHITECTURE, UCD ENERGY RESEARCH GROUP & SEI RENEWABLE.
Bere, J., 2013. Introduction to Passive House, London: RIBA. BURRELL, E., 2015. What is PHPP. [Online] Available at: http://elrondburrell.com/blog/passive-house-planning-package-phpp/ [Accessed 24th March 2017].
C I F, 2013. Construction Industy Federation Conference. Dublin, Departement of Communication Energy and Natural Resources, p. 1. Colley, J., 2011. Part L Revealed - PH Plus. [Online] Available at: https://passivehouseplus.ie/articles/part-l-building-regulations/part-l-revealed [Accessed 8th April 2017].
Colley, J., 2017. Passive House Plus - Rise of the passive house. [Online] Available at: https://passivehouseplus.ie/articles/passive-housing/rise-of-the-passive-house?highlight=WyJiYXJyaWVyIl0= [Accessed Mon 27th March 2017].
Creswell, 2003. Research Design. 2nd ed. Nebraska: Sage publications Ltd.
Creswell, 2003. Research Design. 2nd ed. Nebraska: Sage publications Ltd.
Creswell, 2003. Research Design. 2nd ed. Nebraska: Sage publications Ltd.
Denscombe, M., 2010. The Good Research Guide. 4th ed. Berkshire: Open University Press.
Dyer, D. S. M., 2006. AIR-TIGHTNESS FIELD DATA FOR DWELLINGS IN IRELAND, s.l.: Derek Sinnott Mark Dyer.
Ebbs, P., 2012. Retrofit - Passive House, Dublin: Paul Ebbs.
Fellows, L., 1997. Research Methods. Oxford: s.n. Fiest, W., 1988. First Passive House. Irish Independent, 2008. Saving the planet with Passive resistance. [Online] Available at: http://www.independent.ie/life/home-garden/homes/saving-the-planet-with-passive-resistance-26474532.html [Accessed 8th April 2017].
Irish Independent, 2016. Is his the future of Homes. [Online] Available at: http://www.independent.ie/life/home-garden/homes/is-this-the-future-of-new-homes-34613701.html [Accessed 12th April 2017].
ISO, 2005. ISO 7730:2005. International ISO, Issue 3. Jennings, J., 2005. Extra Low Energy Extra Low Energy. [Online] Available at: https://www.engineersireland.ie/EngineersIreland/media/SiteMedia/groups/Divisions/new-energy/passive_house.pdf?ext=.pdf [Accessed Mon 27th March 2017].
Krick, B., 2015. Windows - Step by Step, Darmstadt: Passive House Institute. Krick, D., n.d. Windows in a step-by-step retrofit , s.l.: s.n. Lee, P., 2016. Passive house: an alternative method of meeting Part L?. [Online] Available at: http://www.philiplee.ie/wp-content/uploads/2015/03/Passive-house-an-alternative-method-of-meeting-Part-L-news.pdf [Accessed 8th April 2017].
Little, J., 2011. Thermal Bridging. Passive House Plus. Liu, A. M. & Fellows, R. F., 2008. Research Methods for Construction. 3rd ed. s.l.:Wiley - Blackwell. Lund Research Ltd, 2012. research limitations. [Online] Available at: http://dissertation.laerd.com/what-readers-expect-from-the-research-limitations-section-of-your-dissertation.php [Accessed 17 March 2017].
Marlok, F., 2014. Jenga with Schöck Novomur® at passive house level. [Online] Available at: http://www.schoeck-blog.de/2014/06/jenga-mit-schoeck-novomur-auf-passivhausniveau-erstaunlich-aber-wahr/ [Accessed 9th April 2017].
MosArt Architecture, 2012. Passive House. [Online] Available at: http://www.cibseireland.org/wp-content/uploads/2012/03/Passive_House.pdf [Accessed 8th April 2017].
Mullins, S., 2011. Roslare case study - Passive House Cost Analysis. [Online] Available at: http://www.seai.ie/Renewables/REIO/SEAI_REIO_2010_Events/See_the_Light_Conference_9th_September_2010/Rosslare_Case_Study_-_Passive_House_Cost_Analysis.pdf [Accessed Mon 27th March 2017].
Naoum, D. S. G., 2007. Dissertation, Research and Writing for Construction Students. 2 ed. s.l.:Elsevier. Naoum, D. S. G., 2007. Dissertation, Research and Writing for Construction Students. 2 ed. s.l.:Elsevier. O'CALLAGHAN, O., 2015. ANNUAL COST OF RUNNING A HOME. [Online] Available at: http://www.theaa.ie/blog/annual-cost-of-running-a-home-down-first-time-in-4-years/ [Accessed 9th April 2017].
O'Se, G., 2010. Passive Assessment - Passive House Plus magazine. [Online] Available at: https://passivehouseplus.ie/articles/passive-housing/passive-assessment [Accessed 9th April 2017].
Oxford Dictionaries, 2014. definition of research. [Online] Available at: http://www.oxforddictionaries.com/definition/english/research [Accessed 23 April 2014].
PASSIPEDIA, 1998. The Passive House – historical review. [Online] Available at: https://passipedia.org/basics/the_passive_house_-_historical_review [Accessed Mon 27th March 2017].
Passipedia, 2017. The Passive House Resource. [Online] Available at: https://www.passipedia.org/start [Accessed 27th March 2017].
Passive House Building, 2011. Passive House Building -Our Self Build of a Certified Passive House(Passivhaus) in Wicklow, Ireland. [Online] Available at: http://passivebuild.blogspot.ie/2011/11/how-much-does-passive-house-cost-to.html [Accessed Mon 27th March 2017].
Passive House Institute, 2014. Active for more comfort: Passive House, Darmstadt: International Passive House Association.
Promotion of European Passive Houses, 2006. Promotion of European Passive Houses, s.l.: Intelligent Energy Europe. REUK.co.uk, 2017. Direct Solar Water Heating System. [Online] Available at: http://www.reuk.co.uk/wordpress/solar/direct-solar-water-heating-system/ [Accessed 27th March 2017].
Rose, A., 2015. Zehnder Passive House. [Online] Available at: http://www.zehnderpassivehouse.co.uk/blog/the-history-of-passive-house-where-there%E2%80%99s-a-will,-there%E2%80%99s-a-way!.html [Accessed Wed 8th March 2017].
Saint Gobin, 2010. Benifits of Passivhaus. [Online] Available at: http://www.isover-airtightness.com/Benefits/Energy-efficiency [Accessed 24th March 2017].
Sapsford, R., 2006. Survey Research. 2nd edition ed. London: s.n.
SEAI, 2007. Passive House Guidelines. SEAI.
Sé, G. O., 2011. Dwelling airtightness in Ireland. Passive House Plus.
SEI Renewable Energy Ireland MosArt Architecture, 2009. SEI Renewable Energy Ireland MosArt Architecture,, Cork: SEI Renewable Energy Ireland MosArt Architecture,.
Shahan, Z., 2015. Solar Power Per Capita & Wind Power Per Capita Leaders. [Online] Available at: https://cleantechnica.com/2015/07/02/solar-power-per-capita-wind-power-per-capita-leaders-charts/ [Accessed 2017 March 2017].
Ventilation Solutions, 2017. What is HRV. [Online] Available at: http://www.ventilationsolutions.ie/what-is-heat-recovery-ventilatio/ [Accessed Fri 24th March 2017].
Waltjen, T., 2009. Details for Passive Houses, A Catalogue of Ecologically Rated Constructions. German: Tobias Waltjen. Wikipedia, 2017. Wiki. [Online] Available at: https://en.wikipedia.org/wiki/Passive_house [Accessed Mon 27th March 2017].
Young, D., 2008. Thesis, Dublin: Darren Young.
Appendices
APPENDIX A – ONLINE QUESTIONNAIRE
Passivhaus Research Dissertation
I am a final year student in Dublin Institute of Technology and I am currently carrying out research in to Passive Housing. I would appreciate any responses received. All respondents can be assured that confidentially will be maintained at all times, all data will be destroyed once processed. Anonymity will be preserved at all times, should any respondent want their name or company associated with this research please e-mail me advising me on this. Thank you for taking the time to complete the questionnaire, I am very grateful. Should you have any queries or if I can be of any assistance to you please feel free to contact me on any of the contact details listed below. Please feel free to leave any comments in the box provided at the end of the questionnaire. All information will be kept in the strictest confidence. Thanking you. Kind regards
Top of Form
Email address *
Could you please specify the titles most relevant to your occupation please?
Select several options if they apply *
Building owner / client Architect Construction Manager QS/Estimator Structural/Civil/Site Engineer M & E Engineer/Consultant Certified Passive House Designer Certified Passive House Consultant Certified Passive House Trainer Tradesman Main Contractor Passive House Builder General Builder BER Assessor Energy Consultant DT117 Classmate Option 17 Other:
What is your level of experience in the industry? *
1 -10 years 11 - 20 years 21 - 30 years 30 + years familiarity N/A
Q1: Please scale between 1 and 5 your level of understanding of the ‘Passivhaus standard? *
1 Not familiar 2 3 4 5 Very familiar
Q2: Please scale from 1-5 your level of understanding of the Building Regulations Part L 'Conservation of Fuel & Energy' (TGD L) 2011? *
1 Not familiar 2 3 4 5 Very familiar
Q3: Please scale from 1-5 your when Building a house would reduce energy consumption be likely to influence your design decisions? *
1 Very unlikely 2 3 4 5 Very likely
Q4: The Passivhaus standard will become part of TGD L in the future? *
Strongly agree Agree Not sure Disagree Strongly disagree
Q5: If you agree with the statement above, when do you see the Passivhaus standard being fully implemented into the building regulations? *
2017 2018 2019 2020 + Not Sure
Q6: Does it cost a lot more to build a passive building compared to a conventional equivalent? *
No Yes, 1 – 5% Yes, 6-10% Not Sure
Q7: Would homeowner benefit from having a list of certified Passivhaus tradesmen to choose from? *
Strongly agree Agree Not sure Disagree Strongly disagree
Q8: In your opinion which of the following statements which relate to some of the problems present in the existing housing stock? Select several options if they apply. *
Poor quality construction Poor quality design Poor quality construction components Problems with damp and condensation Non-airtight leaky construction Difficult thermal bridges to design out Radon barrier not fitted correctly
Q9: In your opinion what how many construction professionals and tradesmen are familiar with the Passivhaus standard? *
0-10% 11-20% 21-30% 31-40% 61-70% 71-80% 81-90% 91-100%
Q10: Passivhaus principles should be a dedicated module on all 3rd level Architecture, Engineering, Economics & Management programmes? *
Strongly agree Agree Not sure Disagree Strongly disagree
Q11: Passivhaus principles should form part of all construction related apprenticeship studies? *
Strongly agree Agree Not sure Disagree Strongly disagree
Q12: If the Government should introduce grants or otherwise appropriate measures to aid building PH homes *
Strongly agree Agree Not sure Disagree Strongly disagree
Q13: Do you think of mechanical heat recovery ventilation in homes (not commercial buildings) is a positive way to build? *
Yes No
Q14: Do you think the extra premium you pay for a passive designed house will be repaid over the next 20 years? *
Q15: What can the government do to encourage more people to build passive house design? *
Q16: Is there any design limitations when building a passive designed house? *
Q17: What do you think the government can do to make the public more aware of the advantages of sustainable technology? *
Q18: Would you like to receive a copy of the results from this research? *
Yes No
If your answer to Q 18 is yes, please provide name and contact details.
Once again, I would like to thank you for taking the time to complete this survey, I am most grateful. I would like to remind you that all information will be kept in the strictest confidence. If you would like to leave any comments on the survey below, I would really appreciate your thoughts. Thanks again.
Bottom of Form
APPENDIX B – QUALITATIVE QUESTIONNAIRE QUESTIONS
Q14: Do you think the extra premium you pay for a passive designed house will be repaid over the next 20 years?
- Yes have a table I can show in this.
- Yes, easily !
- No, the repayment is minimal.
- Yes - saving on oil / gas.
- Yes
- Yes, as people become more skilled in the PH standard and methods the cost to build PH will reduce. Building passive is a lot to do with detail and once the method is embedded in the industry we will see the payback periods reduce fir going PH.
- Yes due to rising energy costs.
- Depends of the size and design of the building, life cycle costing analysis can confirm this.
- In new homes there need be no cost uplift compared to current building regulations, provided smart designers are involved. This will be even more true when the nZEB standard applies.
- I strongly agree with this statement; I would think the added capital to construct a passive house would be easily re-payed over 20 years due to lower cost to run the house.
- Passive Houses now on the market in Dublin and Wexford at the same price as non-Passive Houses
- No Extra Cost.
- It will depend on a number of factors from design decision to occupancy. Provided the passive house standard is achieve in a cost effective manner and the building is occupied in a normal manner, I think it will pay off.
- Some aspects will be but no it will not be re-payed.
- There is no premium on it.
- Yes though running cost savings.
- Yes, I do believe it will be repaid over 20 years.
- Premium probably only applies to one off houses. Multiple housing is now showing that it can be constructed to the same cost as Part L or NZEB.
- Yes - life cycle analysis shows payback ranges but well within 20 years.
- There is no premium if done from the start.
- Yes, I do believe it will be repaid over 20 years.
Q15: What can the government do to encourage more people to build passive house design? *
- Reduce contributions.
- Update standards to reflect all 5 principles.
- Make it mandatory, advertisement campaign and educate kids in second level school about it.
- Promote energy saving housing components.
- Set passive house as a minimum standard.
- Change legislation and implement incentive systems.
- Supply grants.
- Regulation.
- Grants, Tax Credits, Reduce planning issues, make statutory licences cheaper.
- Legislation.
- Provide grants to enable people to build passive houses.
- More information, implementation of grants, putting numerical statistics to potential cost savings of specific units, etc.
- Address weaknesses in building regulations to further level the playing field, such as, inter alia, the energy performance gap, inadequate ventilation backstops, disregard for building form and orientation in setting minimum compliance targets and failure to properly tackle overheating.
- Providing grants is a strong incentive. Perhaps providing a list of pre-approved contractors who can deliver satisfactory passive houses would also be a great help.
- Allow people to extend and adapt home by adding @ extra storey as long as they retrofit the entire to Passive or NZEb standard.
- Make it mandatory.
- Get the message out to developers, Builders and Architects that Passive House is a proven method of building which is one way to achieve the new nZEB standard.
- remove VAT on certain products or deep retrofit. make it mandatory.
- Make it a requirement and ensure quality standards that enforce it.
- Nothing, the government aren't interested in PH, the industry needs to take the lead.
- Subsidies.
- Education.
- They can give incentives such as grants.
- Change the building regulations to reflect Passive House standards and remove VAT (13.5%) on Passive House. Scotland has removed VAT on all domestic building to stimulate the economy.
- Grants and Building Regulations Amendments.
- Local government could partly refund planning contributions on production of PH certification following completion.
- Incentives to encourage PH standard buildings & publicly back it / promote it & education / training initiatives.
- The government needs to be convinced of it first before they will start encouraging.
Q16: Is there any design limitations when building a passive designed house?
- Only in an extreme situation
- In terms of solar power, yes and Ireland experiences a lot of diffuse sunlight
- Yes - overheating is a massive issue and the calculation methodology of a passive house does not fully take account of the risk associated with this.
- Not that I am aware of
- Possibly size
- Allowance for services. I.e.- service cavities, space for a mechanical heat recovery ventilation system. Roof shape and floor to ceiling heights.
- House orientation
- I wouldn’t be aware
- Absolutely. Perhaps most obviously, building form, orientation, and the fact that certain designs lend themselves to achieving airtightness and minimising cold bridging. Though note that in a passive house it's usually possible to compensate for poor design with excessive amounts of insulation etc.
- I would not think any design limitations apply to passive houses. In my opinion the finished product is often an extremely modern and sleek design, something I would personally aim for when constructing a house.
- Yes there are some, however with good design most things can be done.
- Solar gain is a massive issue and simpler is always better so architects won't be able to build very design heavy houses
- In theory no, but all items that are not efficiently designed will need to be compensated for elsewhere in the design, which costs money, takes time and risks quality
- Yes but they are not a problem.
- No
- Quality of materials
- No, as long as it is design and constructed correctly
- Yes, certainly a glazed wall to North elevation is not a good idea.
- Compact buildings favour achieving the PH standard, so designs with large surface area to volume ratio maybe difficult or impossible to achieve the standard.
- If a party wanted a design that the majority of the house was curved glazing and the glass cannot be sourced in triple glazing it may not be possible to achieve the PH standard. therefore, the design may need to change.
- Using PHPP early on and spending adequate time on the design stage with the entire design team involved from the start- will result in a well-designed house that meets the PH standard with minimal design compromises. the standard does not mean 'perfect' therefore it is a case of identifying the areas that are must do's & the items that can be lower standard but still achieve the PH standard. eg- eliminating thermal bridges are crucial but having triple glazing on all windows may not be needed.
- Orientation very important. always facing the road or in line with other with other surrounding buildings with sub-optimum orientation affects things.
- Having to build a bungalow/dormer in some areas affects things.
- Yes- see as non-traditional.
- No, but better form factors save on fabric requirements and simpler designs are cheaper to construct.
Q17: What do you think the government can do to make the public more aware of the advantages of sustainable technology?
- First off they need to treat energy saving i.e. passivhaia as a renewable technology
- Showcase best practice
- Nothing
- Encourage the construction of more energy efficient housing in their housing plan over the next number of years.
- Make it mandatory for designers / contractors and have an enforcement by local authorities / 3rd party certification. The public have enough to deal with.
- Promote and educate through SEAI
- Advertising campaign
- Publicity
- Run campaigns and ads on TV. Carry out research to show the savings that can be made from using sustainable technology. Publish this research.
- NZEB. Amendments to Part L for NZEB is a good example
- Provide incentives to buy passive house
- TV adverts, mandatory training of construction workers who can offer the option of sustainability to customers
- Educate the public on Passive Housing
- Teach apprentices about it
- Building on the work of the Energy Performance Survey of Irish Housing ,commission and publish monitoring studies on large, representative samples of the housing stock, including to various versions of building regulations.
- Again, grants etc. grab people’s attention, perhaps providing more easy to read literature would help people thinking of building a passive house, as people from non-construction backgrounds can often find the documents quite hard to understand.
- Allow people to extend and adapt home by adding @extra storey as long as they retrofit the entire to Passive or NZEb standard
- If the government set a minimum standard for BER ratings by a date in the future say 2030. Then people would put a value on good BER ratings overnight as buying a house with a bad BER rating would mean money would have to be spent on retrofit in the coming years.
- Incorporate into social housing as a standard
- Subsidise and advertise
- Introduce incentive schemes for renewables, credit facilities where interest rates depend on energy performance of a designed building
- Marketing
- Case studies are a good way to show advantages, for public and trade alike.
- More advertisement, and setting precedent
- They can introduce them into schools and colleges
- Carry out and publish research on the positive effects of good indoor air quality and thermal comfort on occupant's health.
- Publicise successful case studies. Have PH site open days & awareness campaigns- the ice challenge in Brussels.
- The government needs to be convinced of it first.
- Make cost benefit analysis information freely available to inform people of the long term benefits.
- Don't think it is the governments job to make the public more aware of Sustainability, it's the industry's job to persuade clients.
APPENDIX C – CASE STUDY
This case study does not cover every detail of the passive house but focuses on the key areas associated with Passive Houses. It focusses on the key areas of the Passive House that makes it unique and different from the traditional house in Ireland. There are 3 main areas that it deals with; Design and Construction, Performance and Energy Consumption and Cost. The energy saving measures are explained and analysed. A majority of the following data was obtained from MosArt Architecture and through Research done by the UCD Research Group. (MosArt Architecture, 2012)
PLANS
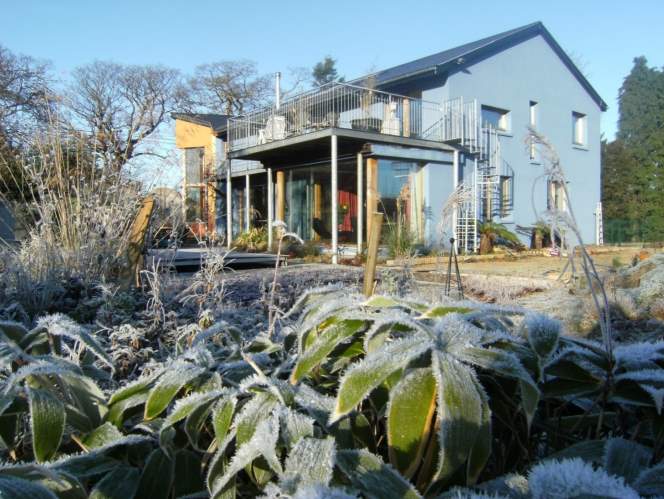
Figure 45: ‘Out of the Blue’ Passive House - Ireland’s 1st Certified Passive House
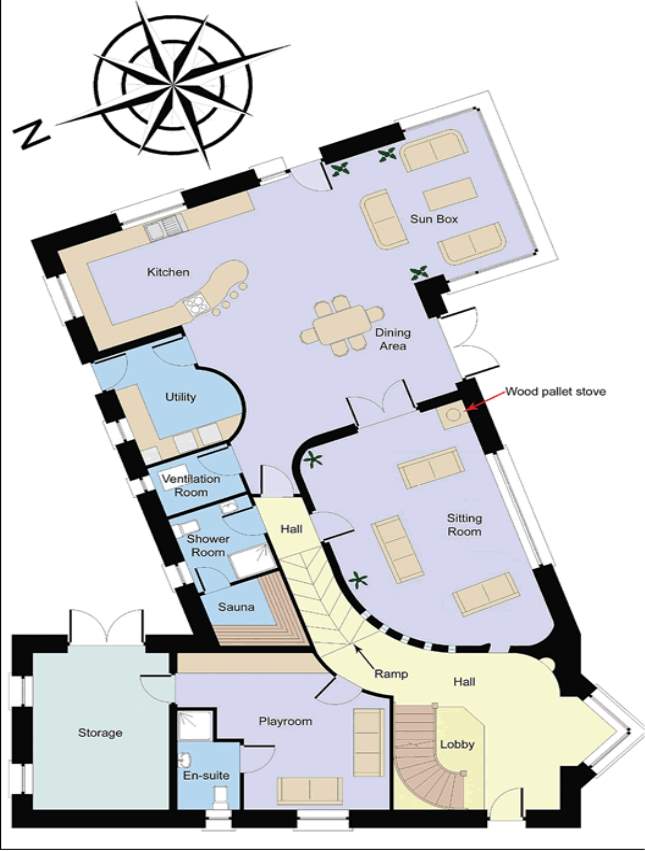
Ground Floor Plan
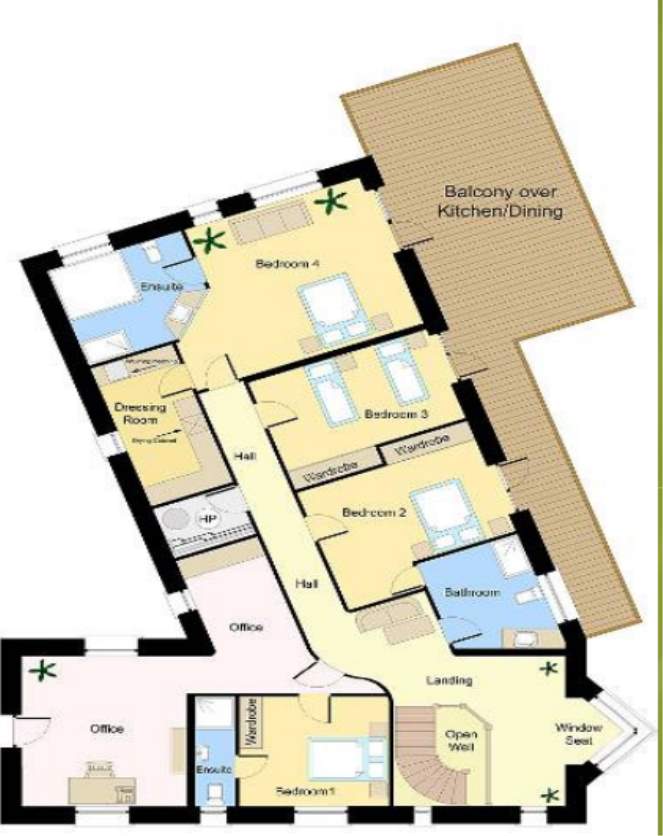
First Floor Plan
AIRTIGHTNESS FOR THERMAL MASS
A blower door test was carried when the building was completed in 2005; air permeability rates of 1.0 ach-1 were recorded. Furthermore. In 2010 Passive House Plus conducted DEAP assessment of ‘Out of the Blue’ Passive House (O'Se, 2010). An air change per hour of 1.6 was obtained, this was because extra work was done a few years after it was originally completed which resulted in a few leaks occurring.
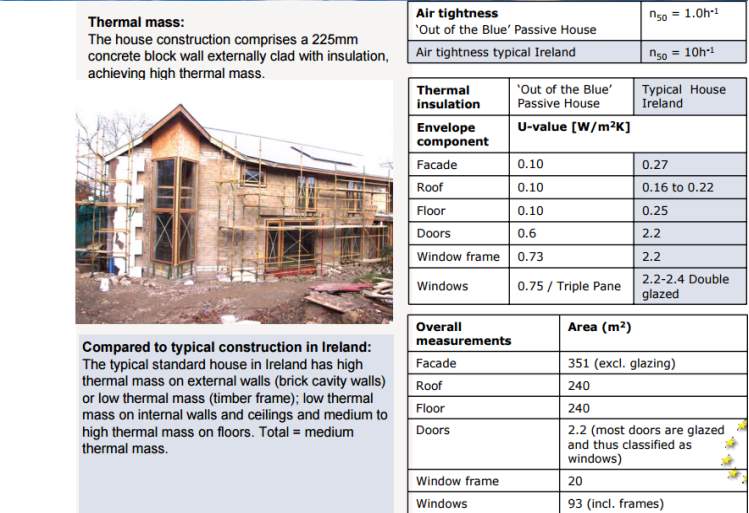
This house obtained U-values way above the 2002 regulations which were about when this house was built and the current 2011 regulations as shown below. (MosArt Architecture, 2012)
Figure 46: ‘Out of the Blue’ Passive House – Thermal Mass (MosArt Architecture, 2012)
SOLAR PANELS & MHRV
The solar panel was used for DHW demand while the building was heated using mechanical heat recovery ventilator which has an 83% efficiency and delivers 0.4 air changes per hour.
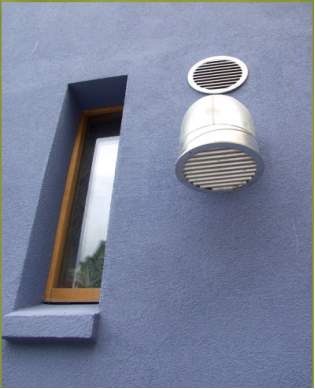
Figure 47: MHRV for ‘Out of the Blue Passive House
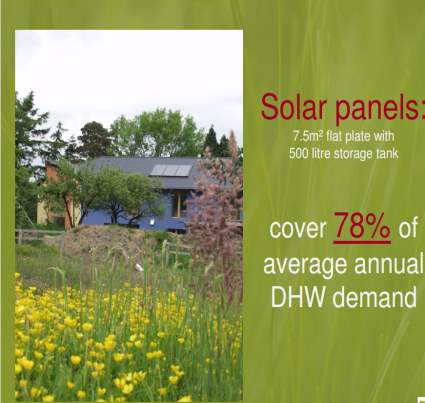
Figure 48: Aperture area Solar Panels
Windows
A south facing window will take in more energy per year than it will let out. The triple glazed window installed in this house as shown below has an overall U-value of 0.8 W /m2K. It has Special low conductivity spacers and the frames are thermally broken.
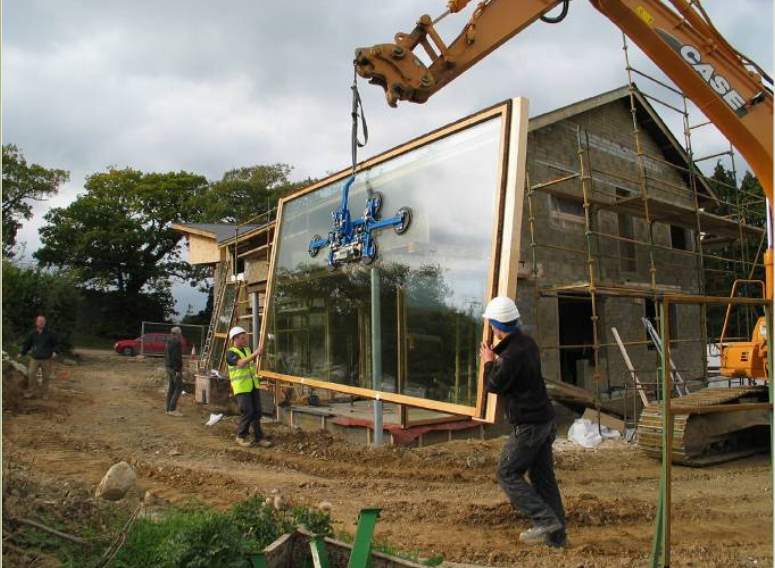
Figure 49: Triple glazed window being installed in Out of the Blue’ Passive House
PICTURES
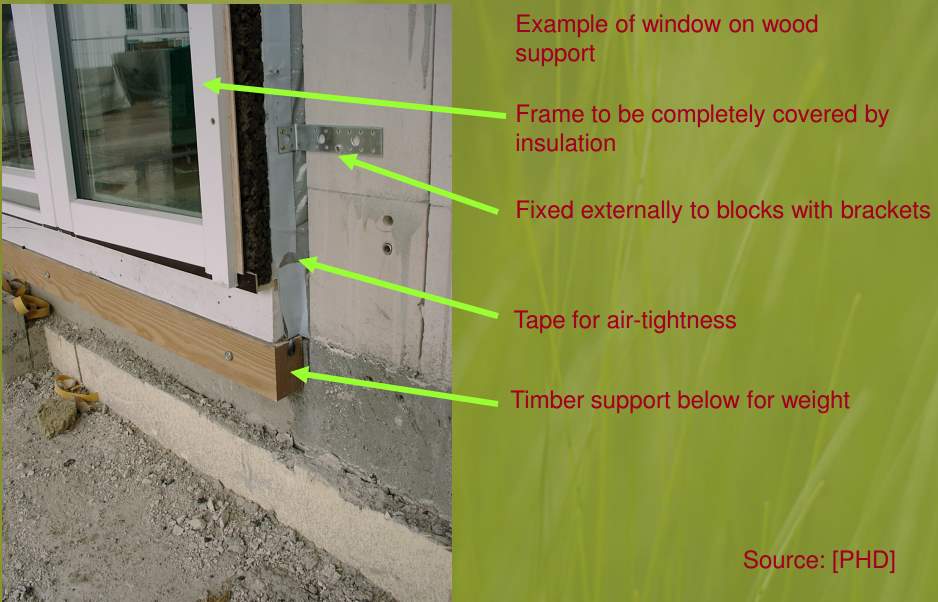
Figure 50: Airtight window – ‘Out of the Blue’ Passive House
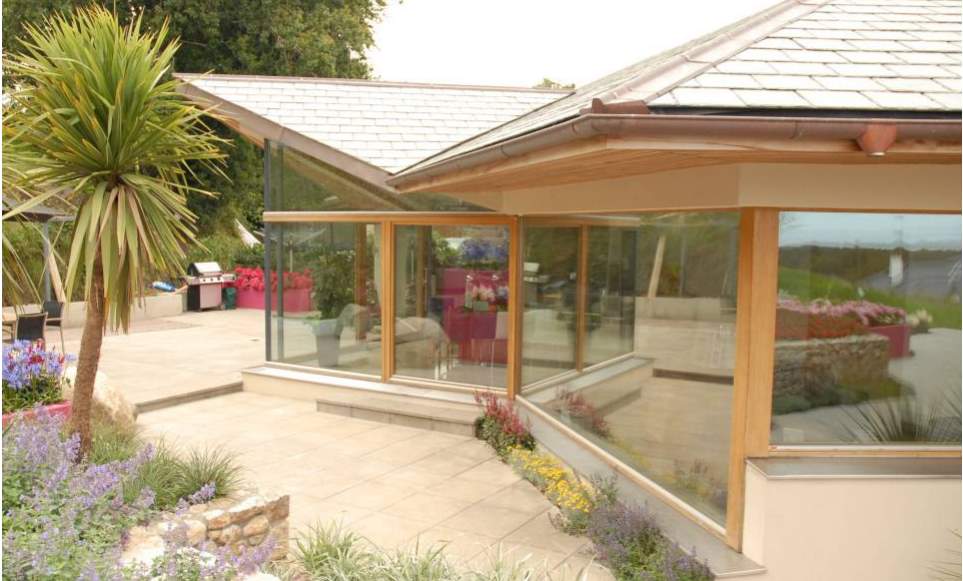
Figure 51: ‘Out of the Blue Passive House – External Finish (MosArt Architecture, 2012)
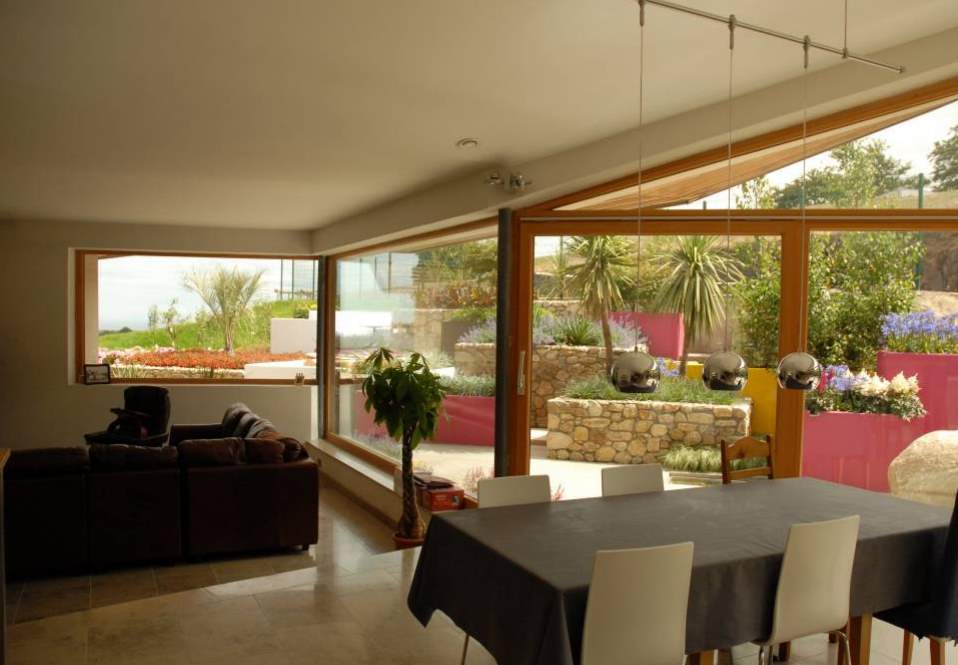
Figure 52:Out of the Blue’ Passive House – Internal Finish (MosArt Architecture, 2012)
Cite This Work
To export a reference to this article please select a referencing stye below:
Related Services
View allRelated Content
All TagsContent relating to: "Energy"
Energy regards the power derived from a fuel source such as electricity or gas that can do work such as provide light or heat. Energy sources can be non-renewable such as fossil fuels or nuclear, or renewable such as solar, wind, hydro or geothermal. Renewable energies are also known as green energy with reference to the environmental benefits they provide.
Related Articles
DMCA / Removal Request
If you are the original writer of this dissertation and no longer wish to have your work published on the UKDiss.com website then please:

