Change in Trends of Architecture: Roof Forms
Info: 21762 words (87 pages) Dissertation
Published: 10th Dec 2019
Tagged: Architecture
CHANGE IN TRENDS OF ARCHITECTURE IN RELATION TO ROOF FORMS ON KNUST CAMPUS
ABSTRACT
Throughout the years, architecture has been given many various meanings and definitions and this has resulted in the evolution of several styles, movements and design philosophies. Any building regardless of the architectural style should be able to address these 3 issues; Climate, Construction and Culture. The campus of Kwame Nkrumah University of Science and Technology has an interesting collection of international style of architecture but this style has been abandoned in recent times for a different style of architecture. One major feature of this new style of architecture is hip roof and gable roof as opposed to the initial flat roofs that were used in the early days. This paper seeks to identify reasons for this change in the style of architecture in relation to the roof forms, it will also trace the development of the campus from the beginning to the present time.
A comprehensive approach will be used to discuss roof types and ultimately establish whether the body that is responsible for all buildings on campus follow any standards in the new designs as well as compare the earlier buildings to the new ones in terms of their roof design to examine how these buildings are being perceived by architects on campus. The main method of data collection for this study is the use of questionnaires and the data collected was analysed using SPSS (Statistical Package for Social Sciences) to attain results from the respondents through graphs, frequency tables and charts.
Keywords: Architecture, Flat roofs, Pitched roofs, KNUST campus
DECLARATION……………………………………………………ii
ACKNOWLEDGEMENT……………………………………………..iii
ABSTRACT………………………………………………………iv
TABLE OF CONTENTS……………………………………………….v
LIST OF FIGURES…………………………………………………viii
LIST OF TABLES…………………………………………………..ix
LIST OF TABLES (con’t)………………………………………………x
CHAPTER ONE…………………………………………………….1
INTRODUCTION………………………………………………….1
1.1BACKGROUND………………………………………………..1
1.2 RESEARCH PROBLEM…………………………………………..3
1.3 PROBLEM STATEMENT………………………………………….3
1.4 RESEARCH AIM……………………………………………….4
1.5 RESEARCH QUESTIONS………………………………………….4
1.6 RESEARCH OBJECTIVES…………………………………………4
1.7 SCOPE OF STUDY………………………………………………4
1.8 METHODOLOGY……………………………………………….5
1.9 CONCEPT VARIABLES…………………………………………..5
1.10 RATIONALE…………………………………………………5
1.11 CONCLUSION………………………………………………..5
CHAPTER TWO……………………………………………………6
LITERATURE REVIEW……………………………………………..6
2.1 OVERVIEW OF ARCHITECTURE IN GHANA……………………………6
2.2 OVERVIEW OF ROOF FORMS IN GHANA……………………………..7
2.2.1 HIP ROOF…………………………………………………7
2.2.2 GABLE ROOF………………………………………………8
2.2.3 MONO-PITCHED ROOF……………………………………….8
2.3 ARCHITECTURE OF THE KNUST CAMPUS…………………………….9
2.3.1 INTERNATIONAL STYLE……………………………………..11
2.3.2 THE BAUHAUS…………………………………………….13
2.3.3 THE PRESENT-DAY ARCHITECTURAL DEVELOPMENTS IN KNUST………14
2.4 FLAT ROOF CONSTRUCTION…………………………………….14
2.4.1 COLD DECK ROOF………………………………………….16
2.4.2 WARM DECK ROOFS………………………………………..17
TABLE OF CONTENTS (con’t)
2.4.3 CONCRETE STRUCTURES (WARM)……………………………..19
2.4.4 MAINTENANCE OF FLAT ROOFS……………………………….19
2.4.5 CONDITIONS THAT REQUIRE RE-ROOFING OF AN EXISTING FLAT ROOF…20
2.5 CHAPTER CONCLUSION………………………………………..21
CHAPTER THREE………………………………………………….22
RESEARCH METHODOLOGY……………………………………….22
3.1 INTRODUCTION………………………………………………22
3.2 RESEARCH DESIGN……………………………………………22
3.3 DATA COLLECTION METHODS……………………………………23
3.4 SAMPLING METHOD…………………………………………..23
3.5 RESPONDENT’S SELECTION……………………………………..24
CHAPTER FOUR…………………………………………………..25
RESULTS AND DISCUSSIONS……………………………………….25
4.1 INTRODUCTION………………………………………………25
4.2 ARCHITECTS IN THE DEVELOPMENT OFFICE, KNUST…………………..25
4.2.1 Respondent’s Level of Experience………………………………….26
4.2.2 Influence of choice of roof………………………………………27
4.2.3 Challenges associated with flat roof designs on campus……………………28
4.2.4 Suitability of Flat Roof for the Climatic Nature of Kumasi………………….28
4.2.5 Challenges associated with roof construction for projects on campus……………29
4.2.6 Standards that are followed in roof design on campus…………………….29
4.2.7 Reasons for change in design in KNUST……………………………..30
4.3 ARCHITECTS ON CAMPUS……………………………………….31
4.3.1 Respondent’s Level of Experience………………………………….32
4.3.2 Factors that would influence choice of roof for a particular project…………….33
4.3.3 Extent to which plan form affects final roof design……………………….33
4.3.4 Importance of Flat Roofs for High-rise and Mid-rise Buildings……………….34
4.3.5 Consultation on a University Project Design…………………………..36
4.3.6 Stage of Design When Consulted………………………………….37
4.3.7 Satisfactory Levels of Some Selected Buildings on KNUST campus……………38
4.4 ARCHITECTURE STUDENTS……………………………………..45
4.4.1 Factors influencing roof choice for a design scheme………………………45
4.4.2 Most used roof type for architectural design schemes……………………..46
4.4.3 Surrounding Buildings and their impact………………………………47
TABLE OF CONTENTS (con’t)
4.4.4 Importance of flat roofs for mid-rise and high-rise buildings…………………48
4.4.5 Satisfaction levels of some existing buildings on campus…………………..49
CHAPTER FIVE……………………………………………………56
CONCLUSION AND RECOMMENDATIONS……………………………..56
5.1 INTRODUCTION………………………………………………56
5.2 CONCLUSION………………………………………………..56
5.2.1 Flat roofs in Kumasi…………………………………………..57
5.2.2 Reasons for change in roof form on the KNUST campus……………………57
5.3 RECOMMENDATIONS………………………………………….58
REFERENCES…………………………………………………….59
APPENDIX A……………………………………………………..61
LIST OF FIGURES
Figure 2.0 Unity Hall…..……………………………………… ……………………..10
Figure 2.1 The Great Hall, KNUST…………………………………………………..…10
Figure 2.2 School Library, KNUST.………………………………………… ………11
Figure 4.1 Pie chart showing level of experience in years……………………… ………26
Figure 4.2 Distribution of Roof choice influence…………………………………….. 27
Figure 4.3 Challenges associated with flat roofs.………………………………………28.
Figure 4.4 Challenges associated with pitched roofs……………………………. ….…29
Figure 4.5 Reasons for change in roof design ……………………………………..… 30
Figure 4.6 A bar graph showing level of experience of architects…………………… 31
Figure 4.7 Extent to which the plan affects final roof design…………………………..33
Figure 4.8 Importance of flat roof for high-rise and mid-rise buildings ………………. 34
Figure 4.9 Consultation with architects on campus on new University Designs………35
Figure 4.10 Stage of design when architects were consulted… ……………………..… 36
Figure 4.11 Factors influencing design choice…………………………………………..44
Figure 4.12 Most used roof type in studio schemes……………………. ………………. 45
Figure 4.13 Surrounding Buildings and their impact……………………………………46
Figure 4.14 Importance of flat roof in high-rise and mid-rise buildings… ………………47
LIST OF TABLES
Table 4.1 Distribution of factors influencing choice of roof……………………………32
Table 4.2 Satisfaction levels with Independence Hall Annex Roof Designs …………..37
Table 4.3 Satisfaction levels with Unity Hall Roof Design……………………………. 38
Table 4.4 Satisfaction levels with Queen Elizabeth Hall Annex Roof Design. ………. 38
Table 4.5 Satisfaction levels with Great Hall Roof Design…………………………… 38
Table 4.6 Satisfaction levels with School Library Roof Design………………………..39
Table 4.7 Satisfaction levels with KNUST JHS Roof Design………………………….39
Table 4.8 Satisfaction levels with Agriculture Faculty Building Roof Designs………..40
Table 4.9 Satisfaction levels with KNUST Primary Roof Design………….…………..40
Table 4.10 Satisfaction levels with Hall 7 Roof Design…..…………………………….41
Table 4.11 Satisfaction levels with Old and New Brunei Roof Designs…..……………41
Table 4.12 Satisfaction levels with Petroleum Building Roof Design……….. ………. 42
Table 4.13 Satisfaction levels with New Exams Block Roof Design……………………42
Table 4.14 Satisfaction levels with Brunei Complex Roof Design……………………..43
Table 4.15 Satisfaction levels with New Pharmacy Block Roof Design……………….43
Table 4.16 Satisfaction levels with Independence Hall Annex Roof Designs …………48
Table 4.17 Satisfaction levels with Unity Hall Roof Design……………………………49
Table 4.18 Satisfaction levels with Queen Elizabeth Hall Annex Roof Design. ………49
Table 4.19 Satisfaction levels with Great Hall Roof Design……………………………49
Table 4.20 Satisfaction levels with School Library Roof Design………………………50
LIST OF TABLES (con’t)
Table 4.21 Satisfaction levels with KNUST JHS Roof Design…………………………50
Table 4.22 Satisfaction levels with Agriculture Faculty Building Roof Designs……….51
Table 4.23 Satisfaction levels with KNUST Primary Roof Design………….…………51
Table 4.24 Satisfaction levels with Hall 7 Roof Design…..…………………………….52
Table 4.25Satisfaction levels with Old and New Brunei Roof Designs…..……………52
Table 4.26 Satisfaction levels with Petroleum Building Roof Design……….. ………. 53
Table 4.27 Satisfaction levels with New Exams Block Roof Design……………………53
Table 4.28 Satisfaction levels with Brunei Complex Roof Design……………………..54
Table 4.29 Satisfaction levels with New Pharmacy Block Roof Design……………….54
CHAPTER ONE
INTRODUCTION
1.1 BACKGROUND
A roof is part of a building envelope covering the uppermost part of a building or shelter which provides protection from animals and weather notably rain or snow but also heat, wind and sunlight (Whitney et al, 1901). They come in various types and forms namely flat, mono-pitched, gabled, hipped, butterfly, arched and domed. The dominant factors that determine the shapes of roofs are the climate and the materials available for the roof structure (C.M Harris, 1986). It has been said to be a characteristic of the Egyptian, Persian, and Arabian styles of architecture (Passmore, 1904). Flat roofs are largely used in arid climates where there is less rainfall and freezing is unlikely to occur, many flat roofs are simply built of masonry or concrete which is good at keeping out the heat of the sun. Flat roofs became the most commonly used roofing type used to cover office buildings, warehouses and other commercial buildings as well as residential structures. Flat roofs are also used a lot in the Middle East where there are higher temperatures for most times of the year. Ghanaian architecture originally depended on the various tribes and ethnic groups. Their traditional architecture was influenced by factors such as available materials and technological limitations, economic, social relationship within the community and religious beliefs (Prussin, 1969). For the purpose of this study, only the architecture of the Kwame Nkrumah University of Science and Technology will be discussed. The architecture of the Asante people is characterized by the courtyard house, a building type that became a base for all the different type of buildings. The construction of the courtyard house was of timber framework covered in mud and a steeply pitched thatch roof; the courtyard houses were well adapted to the climatic conditions in the area with ventilated ornamented screen walls and partially roofed outdoor space as shelter for sun and rain. As time passed, the thatch roof has been replaced with corrugated iron roofing sheets (Ghana Museums and Monuments Board, 2003). In the Kwame Nkrumah University of Science and Technology (KNUST), the initial buildings of the school were first designed using the modernist and international architectural styles; a dominant feature of these architectural styles is flat roofs. The halls of residence, the great hall, library, administration and many other early buildings on the KNUST campus followed this pattern but in the more recent past, a new trend of architecture has sprung up on the KNUST campus and this is in contrary to the international/modernist styles of architecture that were used in the early days of the school and this has led many to question whether the Development office is following any policy regarding the current form of architecture (Intsiful, 2007). The new buildings on campus have made extensive use of sloped roofs and this begs the question ‘Why the change from the initial flat roofs?’ According to Al-Obaidi et al, the tropical region is an uncomfortable climate zone that receives a large amount of solar radiation, high temperature, and humidity levels as well as long periods of sunny days throughout the year (Al Obaidi et al, 2014). In 2013, Solar GIS presented a world map of global horizontal irradiation; it shows that the zones receiving more than 7kWhm corresponds to those of lower latitude; the most irradiated zones are South Asia, Africa, and Latin America located between the Tropic of Cancer and Equator [http://solargis.info/doc/maps-for-solar-energy.]. Givoni and Szokolay observed that in tropical zones, the main thermal energy absorbed for a habitable space is due to the heat flux that crosses the roof (Givoni, 1994, Szokolay, 1984). Alvarado et al also stated that in warmer cities, buildings made of cement-based materials often exhibit unfavourable thermal characteristics including higher interior temperature (Alvarado, 2009).
1.2 RESEARCH PROBLEM
The early buildings on the KNUST campus were heavily influenced by the Bauhaus which can be vividly seen in the halls of residence, however the recent trend of architecture on the university campus leads people to ask themselves what happened to the international/modern styles of architecture that were used for the earlier designs on the campus (Intsiful, 2007). One major element of the international and modernist styles of architecture is the flat roof which is the main focus of this research. The new designs in KNUST all make use of sloped roofs and as much as this is a deviation from the original architectural composition of the campus buildings, it also creates the impression that something changed somewhere to lead to this new style of design. Available meteorological data on temperature and precipitation for Kumasi from the Ghana Meteorological Agency clearly shows increasing temperature and rainfall patterns since 1961 with variations for temperature of about 0.2°C above the mean for the last ten years (1990-2009), evidently an increment of about 0.4°C for the decade. It therefore suggests that Kumasi is experiencing climate change as experienced by the whole country, though on a moderate scale (Adabor, 2012). This research therefore sought to identify if the reason for the change in roofing of the KNUST buildings were related to user/occupant conditions or the gradual climatic change in Kumasi.
1.3 PROBLEM STATEMENT
There has been a change in trend of architecture in KNUST for the past decade especially regarding the change in the usage of flat roofs and this research seeks to identify reasons for this change.
1.4 RESEARCH AIM
The aim of this research is to delve into the main reasons that have led to the change in trend of roofing forms from the initial roof forms on the KNUST campus.
1.5 RESEARCH QUESTIONS
The research questions for the study are as follows:
- Can flat roofs survive in Kumasi?
- Why have the new buildings in KNUST shifted from the initial forms of roof design to the current forms?
1.6 RESEARCH OBJECTIVES
- To identify if conditions in Kumasi are suitable for flat roofs.
- To examine the reasons for the change in roof forms on the Kwame Nkrumah University of Science and Technology.
1.7 SCOPE OF STUDY
Geographically, the research was conducted in the Ashanti Region with special emphasis on the Kwame Nkrumah University of Science and Technology because it arguably has one of the largest collection of buildings designed in the international/modern style in the world. This area is located in the transitional forest zone, a zone characterised by heavy and intense rainfall in the months of June and September.
1.8 METHODOLOGY
Most of my data will be collected through the use of questionnaires and case studies will also be used in my data collection.
1.9 CONCEPT VARIABLES
The factors that will be taken into consideration are the various building types in KNUST; the ones with flat roofs and the ones with sloped roofs. Materials used for the flat roof will be taken into consideration as well. Perceptions from occupants, consultants and architects will be required for the purpose of this study.
1.10 RATIONALE
Urbanization is fast spreading in the city of Kumasi and with the rise of urbanization comes the issue of high rise and mid-rise buildings, now most of these buildings make use of the flat roof in order to use that space for services or other activities. This research therefore becomes necessary to assess the feasibility and workability of flat roof design in Kumasi. I am also motivated to do this research as an architecture student to get an in-depth understanding into how roofs work and how it can be maintained for a longer lifespan.
1.11 CONCLUSION
In conclusion, the next chapters of this research will seek to delve deeply into the construction of flat roofs, the various types of flat roofs, the buildings on KNUST with flat roofs and how they’ve been maintained all these years as well as the perception of flat roofs from the occupants and architects points of view.
CHAPTER TWO
LITERATURE REVIEW
2.1 OVERVIEW OF ARCHITECTURE IN GHANA
Ghanaian architecture has practically grown out of the soil, formed by the geology, the topography, the climate and the social and historical development of the country; the typical rectilinear buildings of the southern part of the country as compared to the characteristic circular buildings found in the northern region. Variations in roof typologies, flat or pitched; variations in wall building and roofing materials used, whether timber, bamboo, palm, grass or mud. These variations have come together to form different major types of original architectural form each predominant in each part of the country.(International Social Science Journal, 1978) The typical rectangular building shape found in the rain forest areas is due to its easy adaptation to a cardinal orientation, more suited for the exploitation of cross breezes. (Prussin, 1974). This traditional form of architecture was predominant before the encounters with the Arabians and later on Europeans through trade and colonization. The European influence was restricted to coastal towns and the middle belts. Interactions with the Arabs through the Trans-Sahara trade explain the predominance of Islamic architecture in northern Ghana (Schreckenbach, 1981). The influence of European style buildings was predominant in Ahanta and Fante villages which had rectangular cottages, thick mud walls or sundried mud brick walls, steeped pitched, thick thatched roofs and moulded or white-painted architraves to doors and windows along the coast (Hyland, 1979). With the independence year coinciding with the emergence of the International style, the first generation of Ghanaian architects who were sent to study in Europe adopted and replicated the International style buildings in Ghana and consequently eclectic style architecture, an example being the early buildings on the KNUST campus. (Larbi, 2007).
2.2 OVERVIEW OF ROOF FORMS IN GHANA
The most commonly used roof forms in building construction and design in Ghana are pitched roofs, which are mostly found in the southern and middle sectors of the country where there are higher intensities of rainfall. The construction of this type of roof widely depends on triangular frames of sloped rafters tied together with horizontal ceiling joists, usually with a system of struts. Depending on the building requirements or climatic requirements of the building, other forms of pitched roofs can be used such as butterfly roof, lean-to-roofs, hip roofs, dutch-hip roofs and mono-pitched roofs. All these types of roofs are very common in Ghana (Afram, 2008). According to Grundy, a flat roof is one where the slope in any plane does not surpass 10° to the horizontal and a pitched roof has a slope in any place exceeding 10° to the horizontal (Grundy, 1997) This form of roofing has also been in existence in Ghana but not as common as the usage of pitched roofs. The most common practise that is done when using flat roofs in Ghana is to conceal it by use of a parapet wall. The typical roof forms used in Kumasi are the hip, gabled and dutch-hip roof types due to the high amounts of rainfall in the area. Flat roofs are not very common in Kumasi due to raised concerns of leakages from users.
2.2.1 HIP ROOF
The hip roof consists of four sides that slope at an angle of 45°. It is considered to be the strongest type of roof because it is braced by four hip rafters. These hip rafters run at 45° angle from each corner of the building to the ridge. A construction challenge that this type of roof faces is its difficulty in construction as well as the time consuming nature of it as compared to a gable roof construction and some other types of roof (Barrow, 1986). The main sloping members are the common rafters which all have the same length, running from the wall plate to either side of the ridge. For tiled roofs, they are spaced at distances of 450mm to 600mm centres and up to 900mm or more centres for sheet roofs. They support the purlins which in turn support the roof covering. The number of common rafters in a hip roof is restricted to the length of the ridge with the rafters on either side, at the end of the ridge, being referred to as centering rafters (TAFE NSW Construction and Transport Division).
2.2.2 GABLE ROOF
The basic parts of a gable roof are the ridge board, gable studs, and common rafters. A gable roof slopes downward in two directions, like two right triangles which have been joined together at the vertical line of the triangle. A ridge board runs along the peak of the parallel to the outside walls. The apex of the common rafters are attached to the ridge board through the use of a nail and are made to slope downwards to the outside walls where they are nailed to the ceiling joists and the outside walls. Before the commencement of a gable roof framing, the walls should be plumbed, lined, braced, sheathed, and the ceiling joists nailed in their proper locations. After the roof has been framed, the sheathing can then be handed up to be placed on top of the rafters {https://www.carpentry-pro-framer.com/gable-roof-framing.html, accessed on 13/10/2016}.
2.2.3 MONO-PITCHED ROOF
A mono-pitch roof can be explained as a roof type that is made out of one single roofing surface. The meaning of the roof can be derived from the name with the ‘mono’ meaning single and ‘pitch’ meaning the slope of the roof. Mono-pitched roof constructions are generally standalone which means that it’s not required to attach them to any part of the roof. An advantage that this roof type poses is the ability to construct it without going through a lot of hassle within a very short span of time. As such, mono-pitched roofing construction can be completed in very less time and doesn’t involve too much expenditure. As with pitched roof construction, this type of roof also makes use of the rafter which acts as the defining sloping member that forms the pitch of the roof. It also supports the roofing material being used along with the lining materials of the ceilings. Usually, the rafters are placed at 450-600 centres having an area of cross section 100 x 50. The presence of a beam is required when the cross-sectional area of the rafters tend to exceed the recommended length without support{http://myrooff.com/monopitch-roof/ accessed on 13/10/2016}.
2.3 ARCHITECTURE OF THE KNUST CAMPUS
The university which was opened on 22nd January, 1952 with 200 teacher training students who were brought in from Achimota to form the backbone of the new school. In 1957, the school of Architecture, Town Planning and Building was established. In the bid to transform the universal college of Ghana and the Kumasi College of Technology into an independent University of Ghana, the Kumasi College of Technology was then transformed into Kwame Nkrumah University of Science and Technology. KNUST is located about 7km away from the city of Kumasi and can be seen from the Accra-Kumasi highway. The early buildings of the KNUST buildings were all done in the international or modern style of architecture. The campus arguably contains one of the largest collection of structures designed in the International Style/ Modern architecture to be found anywhere in the world (Intsiful, 2007). The first generation of Ghanaian architects were mostly trained in Europe and architects such as John Owusu-Addo, who designed the studio block of the Department of Architecture as well as E. Q. A. Annan, K. A. K. Atobrah and W. S. Asamoah were all early pioneers of the international style in Ghana. Renowned architects, engineers and quantity surveyors were also contracted from the United Kingdom to help in the development of the new campus (Larbi, 2007).
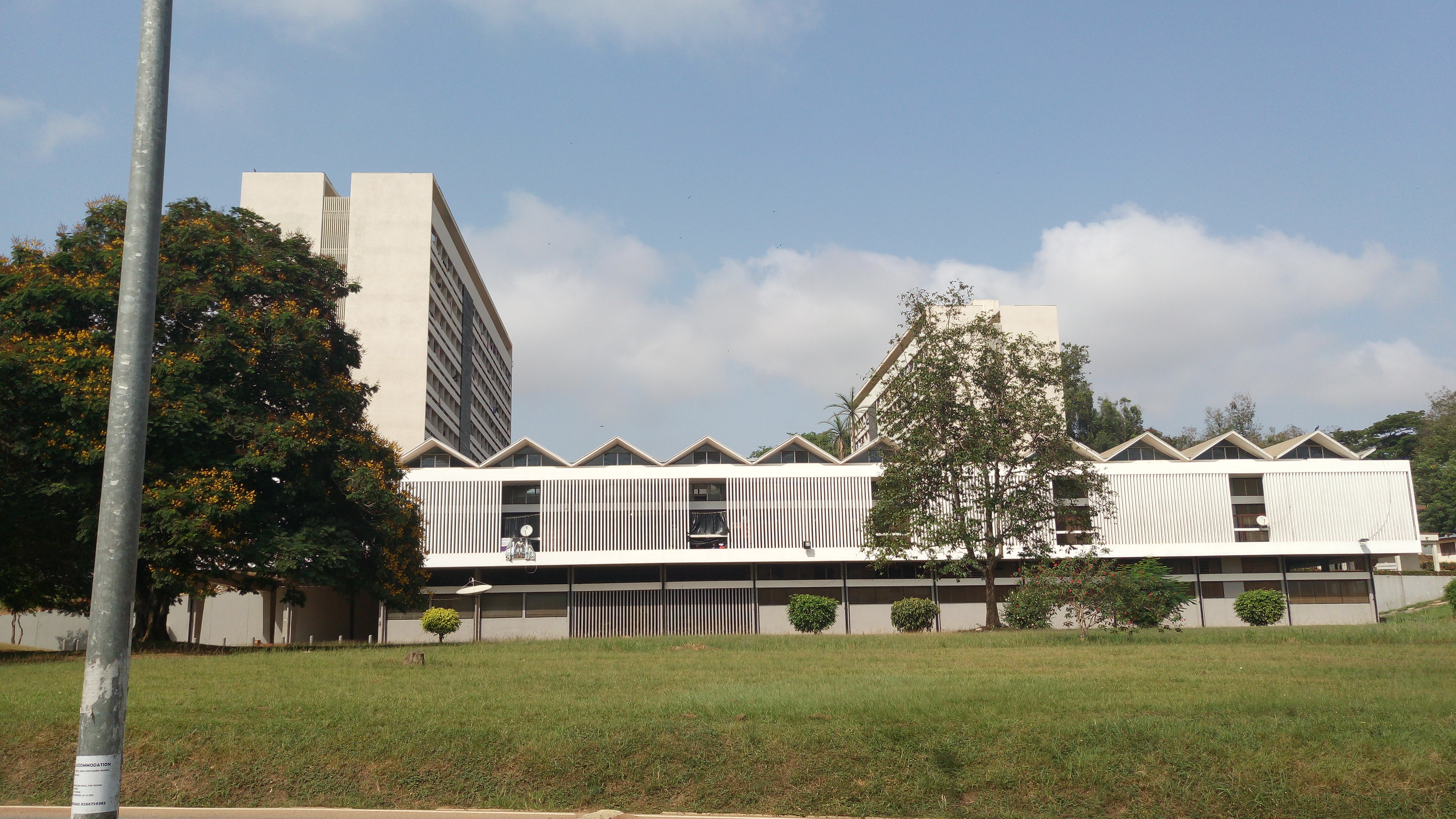
Figure 2.0 Unity Hall {accessed on google on 12/11/16)
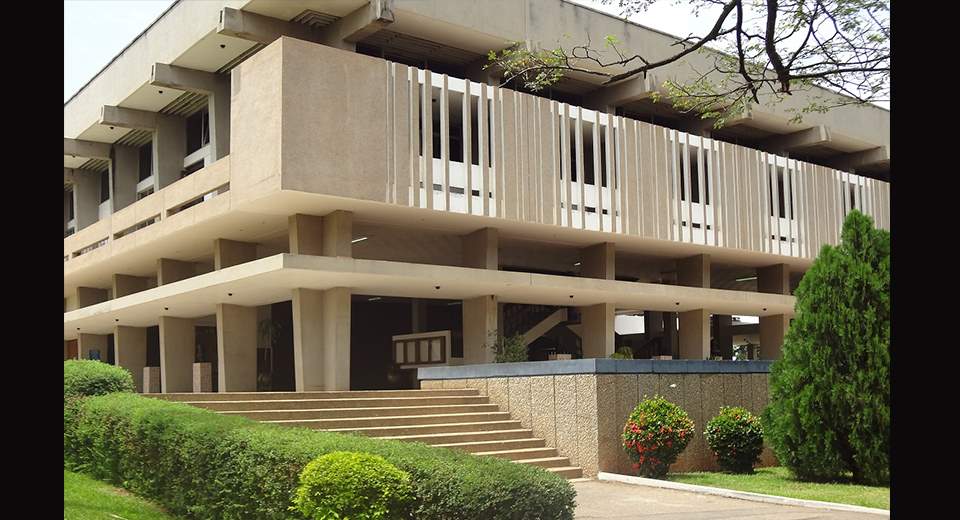
Figure 2.1 The Great Hall, KNUST {accessed on google on 12/11/16}
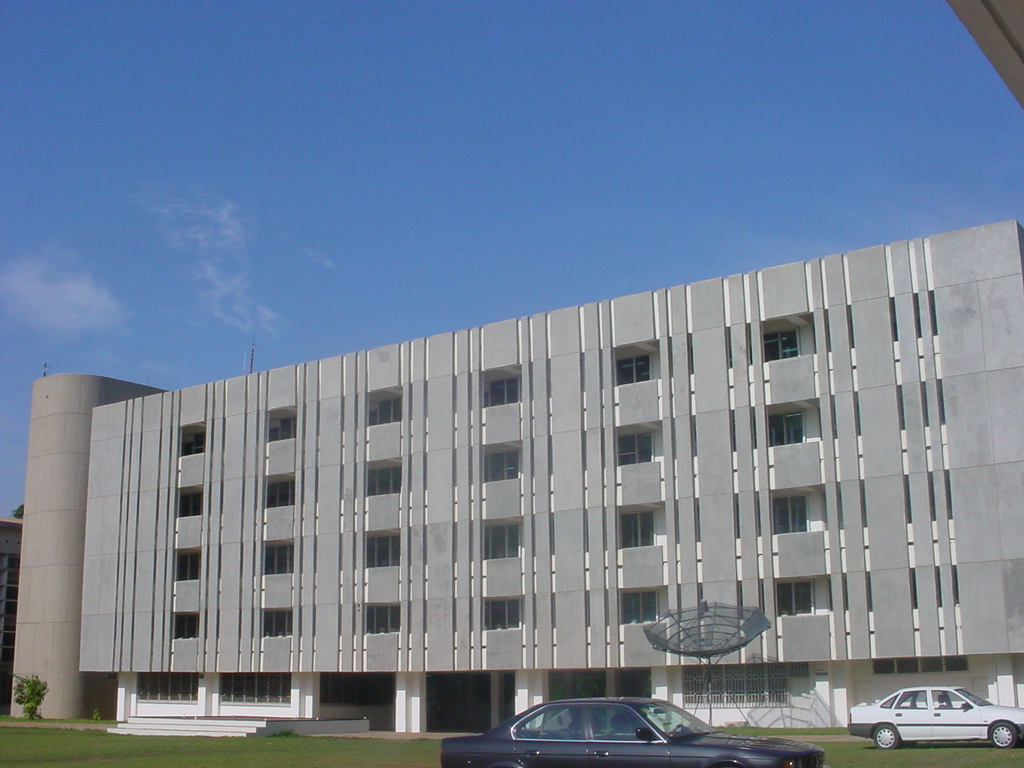
Figure2.2 School Library, KNUST {accessed on google on 12/11/16}
2.3.1 INTERNATIONAL STYLE
The International style of architecture was brought about as a reaction against the historicist styles of the 19th and 20th centuries. It was started between the years of 1950-1965. It sought to use a new age in architecture where the aesthetic appeal of a building was brought out in full light with the use of modern materials and technology. It also made use of the phrase ‘form follows function’ made by renowned architect Louis Sullivan. Buildings were designed in a manner such that the organization of the plan, the arrangement of façade and the massing of the building parts were rational and scientific. The name international style was derived from a 1932 New York exhibition entitled “The International Style: Architecture Since 1922”. European architects such as Le Corbusier, Walter Gropius and Mies van der Rohe were its early pioneers (University of Manitoba, 2014). Buildings on the KNUST campus such as the six traditional halls of residence, the school administration, Senior Staff Club house, the Great Hall, the Faculty of Agriculture, the Faculty of Architecture, the Chemistry Block of the Science Department, the workshops for the College of engineering and the school library all made use of the international style principles and possessed all the features and characteristics that come with the international style of architecture (Intsiful, 2007). Now some of the characteristics of the international style according to the University of Manitoba are as follows:
- The lack of ornament and attention to the creation of volume (usually rectangular)
- Flat roofs mostly used
- Construction is normally of steel frame or reinforced concrete
- Curtain walls of glass or prefabricated parts hang from this frame
- Balconies and upper floors are sometimes cantilevered
- The wall surfaces can range from smooth and uniform to a precise regular three-dimensional arrangement of parts
- Openings are often designed to flush with the exterior wall, articulated only by a change in sheathing materials.
- The approach led by Ludwig Mies van der Rohe, called Miesian, emphasized the rectangular form, a clear articulation of the grid frame, and a precise regularity of a modular pattern established by the grid.
- If asymmetrical, the design is still a balanced composition and is frequently placed dramatically within a landscape.
- Free and open plan
The first hall of residence that is the Independence Hall was based on a courtyard concept and allowed for cross-ventilation through the individual rooms. No form of mechanical ventilation was considered. Though following the international style, most of these early buildings were heavily influenced by a movement known as the Bauhaus modernish which fell under the international style (Intsiful, 2007).
2.3.2 THE BAUHAUS
Bauhaus modernism was more of a movement or method and not classified as an architectural style. The Bauhaus was a state school founded in Germany in the year 1919 with its watchword being “to unite fine and applied arts in a new architecture”. It proposed simple, streamlined houses for workers, which would be affordable, efficient and well-designed (Anon, 2012). Some mannerisms of the Bauhaus architecture that thrived in the world during the 20th century were:
- Free plan interiors
- Use of concrete, glass and steel
- Unadorned wall surfaces
- Strip windows flush with the wall pane
- Flat roofs
According to Frampton, the Bauhaus was the result of an incessant effort to change applied art education in Germany around the turn of the 20th century. The Unity Hall in KNUST which was designed by Miro Marasovic and John Owusu Addo has many traits of the International Style specifically the Bauhaus method; it is based on the double banking concept which entails a centralised corridor that separates one row of rooms from the other. This central corridor is also perpendicular to the staircases and elevators which bring students from the lower floors to the higher floors and there are no openings on the eastern and western facades to any of the rooms (Intsiful, 2007). Many people have likened this design to the Unité d’Habitation meaning Housing unit, a modernist residential housing design principle developed by Le Corbusier (Anon, 2012). Even though these early buildings in the KNUST campus made use of the international style in various ways, an element that remains the same in all of these buildings is the use of flat roofs.
2.3.3 THE PRESENT-DAY ARCHITECTURAL DEVELOPMENTS IN KNUST
According to Intsiful, the recent developments on the campus specifically within the past decade seem to be following a different architectural trend from the earlier trends set up by the predecessors. New buildings on the campus such as the GUSSS halls of residence and the new buildings in the faculties share nothing in common with the older buildings. The most obvious difference that can be seen is the shift from the use of flat roofs to the pitched roof. This has in a way smeared the unique character that the KNUST campus had when it came to international/modernist style of architecture.
2.4 FLAT ROOF CONSTRUCTION
In the current years, it has become a common practice to criticize flat roofs on the basis of their short life-span and susceptibility to problems. They however come with some benefits for the architects for which a greater one is greater freedom in the design planning with respect to plan shape (Keyworth, 1988). Early in the 20th century an architectural style popularly known as the modern movement made use of a severe horizontal flat roof form devoid of applied decoration. During the period, the early use of reinforced concrete for floors enabled the use of reinforced concrete as a roof platform. Materials like asphalt and bitumen were used initially as coverings for the flat roofs (Barry, 1999). Flat roofs have had poor reputation when it comes to long-term performance. There are 3 reasons for this:
- Weakness in material used
- Weakness in workmanship
- Inadequate detailing, due to lack of understanding on the part of designers and contractors of how the roof works.
In recent times, measures and controls have been put up to cater for all these shortcomings that the flat roof faces (Keyworth, 1988). The minimum slopes allowed for flat roof coverings are 1:60 for copper, aluminium and zinc sheet, and 1:80 for sheet lead and for mastic asphalt and built-up bitumen felt membranes. For cases whereby the concrete slab isn’t exposed, other materials are used as sheet coverings such as lead, copper, aluminium and zinc. Zinc however isn’t used often because it is less durable and corrodes faster as compared to the other non-ferrous metals that are used for the roof coverings. Due to the cost of these materials and the labour costs involved in using any of these materials, continuous membrane materials such as asphalt and bitumen were introduced in the early 20th century. Asphalt is mostly preferred as a covering for concrete flat roofs due to its impermeability to water (Barry, 1999). According to Brian Keyworth, there are 3 types of flat roofs namely;
- The cold deck roof
- The warm deck roof
- Two variants of the warm deck known generally as sandwich and inverted roofs.
Below are some considerations that ought to be adhered to in the construction of flat roofs in order to protect it against rain according to the National Federation of Roofing Contractors.
- The finished roof should have a slope of at least 1 in 80. To accomplish this, a design fall of 1 in 40 or 1 in 60 is advised.
- It is best to drain the roof to one or two edges.
- Conventional gutters are better as compared to internal openings.
- Internal openings should be sufficiently sized to deal with storm situations and be fitted with leaf and gravel guards.
- The waterproofing should extend up adjacent walls at least 150mm from the roof surface in all circumstances.
- The top edge of the waterproofing system should be sheltered by a cover flashing appropriate to the membrane.
2.4.1 COLD DECK ROOF
For cold deck designs, the insulation is positioned above the ceiling and therefore the temperature of the roof deck and the void is well below that of the building (Keyworth, 1988). With this type of roofing, the joists which are either made of timber or steel are used to support a decking of timber boards, woodwool slabs, plywood or other sheet material capable supporting the necessary live load and dead loads over the span between the joists (Murray, 1985). This type of roof is easily vulnerable to condensation if relatively moist air from the building is permitted into the roof void. Ventilation voids should have free air space of at least 50mm between the underside of the roof deck and the top of the insulation. It is necessary that the flow of air is not clogged by noggins or other elements required for structural purposes (Keyworth, 1988). Some advantages of the cold deck type of flat roof are:
- Comparatively, it is an easier roof to construct and also comes at a lower cost as well as readily available insulation materials which are easily positioned (Keyworth, 1988).
- Solar heat gain into the roof covering is transmitted with very little resistance into the deck and a situation that approximates thermal equilibrium between the decking and the covering is maintained (Murray, 1985).
- The waterproofing membrane is supported by the roof deck directly and can be easily repaired without causing any damage to other parts of the construction (Keyworth, 1988).
There are however some disadvantages to this type of roof and they seemingly outweigh the advantages discussed above. Some of them according to Keyworth are:
- This type of roof relies upon ventilation to reach its full functionality but this is difficult to achieve when struts or noggins are required or where the roof borders adjoining walls or parapets.
- Identification of leakage problems in this type of roof is quite difficult due to the fact that the water does not necessarily appear below the leakage point due to the vapour control layer.
- There is difficulty in maintaining an adequate vapour control layer if services are located in the roof space.
2.4.2 WARM DECK ROOFS
In the warm deck type of flat roof, the insulation is placed on top of the structural roof deck with a vapour control layer sandwiched between the deck and the insulation (Keyworth, 1988). With this type, no ventilation of the voids between the joists is either necessary or desirable and the joists may be either provided with a ceiling finish or left open (Murray, 1985). Some advantages the warm deck roof has over the cold deck roof are:
- The problem of air concentration within the building does not occur providing the insulant chosen in appropriate in respect of both thickness and type (Murray, 1985)
- Solar heat gain into the structure is considerably reduced and thermal movement as well as moisture movement are less severe (Murray, 1985).
- The insulation can be fixed down by mechanical fittings or bonding without the need to penetrate the waterproof covering (Keyworth, 1988).
- Access can be provided to services if necessary through the use of ceiling panels (Keyworth, 1988).
Disadvantages the warm deck roof comes with can also be said to be:
- The position of the insulation immediately beneath the waterproof layer can cause the roof to suffer extreme temperature variation; this could occur in a short time and at daily rates (Keyworth, 1988).
- Any moisture which gets stuck between the two waterproof layers from leakages or during the construction stage can reduce thermal performance (Keyworth, 1988).
- In selecting the type of insulation material, care should be taken so that a strong one that can support foot traffic across the roof without any damage to the water-proof layer is selected (Keyworth, 1988).
2.4.3 CONCRETE STRUCTURES (WARM)
This type comprises of a roof slab of reinforced concrete which may either be cast to provide falls or have a screed to falls laid over it. The insulant is placed on a vapour barrier over the slab or screed followed by the roof waterproofing (Murray, 1985). Advantages of such a roof type are quite similar to that of the warm deck roof except that in this case, the greater stiffness of the concrete and the very low thermal and moisture movement capacity gives it an upper hand over the lighter more flexible deck.
2.4.4 MAINTENANCE OF FLAT ROOFS
When it comes to a flat roof, due to the fact that it is not mostly seen on the outside, users tend to neglect the roof and hardly pay attention to little details or warnings that may indicate a problem in the roof. A pitched roof is for the most part visible from the ground and some problems could even be detected and action taken before any serious consequences occurs. Flat roofs on the other hand are mostly hidden behind parapet walls or perimeter kerbs and most often you hardly find users going up their roofs to check for roof conditions unless a problem arises (Murray, 1985). Flat roofs, like any other part of a building structure should be constructed to withstand human and natural forces with the minimum of attention (The Householder’s Guide to Flat Roofing, 2015). Roof materials are less resistant to weather but with the right maintenance practices, their lifespan be prolonged or problems can be identified early which will enable them outlive their allotted span. Properly laid mastic asphalt roofing on a sound well designed base should have a life of about 40 years on a concrete roof slab. The best way to ensure the long lifespan for any roof covering is to engage in a practice of regular yearly or twice-yearly inspections, however care should be taken when taking these inspections because without a sound knowledge and experience in the field of roofing technology, it is dangerously easy for one to arrive at a shallow and inappropriate judgement (Murray, 1985). Some maintenance checks a householder can check for are:
- Check gutter and outlets are free from debris (The Householder’s Guide to Flat Roofing, 2015)
- Check upstand and adjacent details for problems (The Householder’s Guide to Flat Roofing, 2015)
- The householder has to observe and record the size of puddles and blisters to assess whether they are getting larger (The Householder’s Guide to Flat Roofing, 2015).
- Check parapets and other perimeter features in case there are any issues of water penetration occurring through defective blockwork or any of the structural elements in the roof (Murray, 1985)
- In the case of the cold deck roof type, the householder must check for vents to see whether they are being blocked (Murray, 1985).
2.4.5 CONDITIONS THAT REQUIRE RE-ROOFING OF AN EXISTING FLAT ROOF
Repairs on a roof are only short term and worthwhile if they are cheaper than the effective cost per year of a new roof covering (The Householder’s Guide to Flat Roofing, 2015). In the early 20th Century, the heat generated from the sun was dispersed from the covering to the roof below, very little heat was transferred below and the covering consequently endured the full heat of the sun and chill of night. As a result, the asphalt and bitumen rapidly hardened and failed. This led to flat roofs acquiring a bad name to the extent that building had pitched roofs constructed to replace flat ones (Barry, 1999). Below are some factors that should be considered before a householder decides to re-roof an existing flat roof:
- The history of the roof; if the roof has had all past repairs in the same place, then complete re-roof may not be necessary. (The Householder’s Guide to Flat Roofing, 2015)
- The type and age of the present covering
However, if an inspection reveals the following, then it will be necessary to re-roof the structure according to the National Federation of Roofing Contractors:
- Roof sagging between joist or puddles getting bigger; this is a sign of roofing overloading
- Membrane split round perimeter; excessive movement between walls and roof.
- Roof blisters getting bigger and more widespread; this is a sign of leakage and condensation.
- Widespread slippage of upstands; materials and attachment may be inadequate to cope with movement.
2.5 CHAPTER CONCLUSION
The chapter has given an in-depth understanding of the architecture in KNUST; the style that were used and the present architectural nature of the campus. Also a deeper understanding has been attained in the construction of flat roofs, how they work and how they can be maintained. The next chapter will seek to delve more into the gathering of data to get answers to my research questions asked in chapter 1.
CHAPTER THREE
RESEARCH METHODOLOGY
3.1 INTRODUCTION
This chapter presents the methods used in conducting the research and provides deep understanding as well as details of the methodology chosen for this study. In order to achieve the aims and objectives of this research, some methods were used and this will be discussed below.
3.2 RESEARCH DESIGN
This research was mostly undertaken on the KNUST campus. To achieve the aims and objectives of the research, the primary source for data collection was the Development Office at the KNUST campus; these are the people put in charge with the development of structures on campus. The research approach was to interview some of the executives of this office as well as provide well-structured questionnaires to the office workers. It was be necessary to also acquire some of the architectural drawings of the initial buildings on the campus to carefully analyze the details that were used in the design. The secondary source for the research were architects and planners on the KNUST campus, the approach was to use questionnaires and interviews to get to know and understand the perception of these building professionals concerning the topic at hand. Another source for the research will be the construction personnel like masons, roofing experts etc. It was necessary to know how flat roofs were constructed and examine if there is probably a setback in the construction. The research approach was a combination of quantitative as well as qualitative.
3.3 DATA COLLECTION METHODS
With reference to the approaches discussed above, the dominant form of data collection methods that was used were questionnaires and an interview with the chief architect of the Development Office. The aim of the questionnaire used in this study was to identify the factors leading to the new style of architecture in the KNUST campus, also to find out if there were any problems that the former international style that was used initially posed. The questionnaires were administered to the architects, development planners, quantity surveyors and other building construction professionals present in the office. Questionnaires were also to be delivered to construction workers on site both skilled and unskilled to evaluate their perception on the construction of flat roofs as opposed to hipped roof types. Architects from the college of architecture and planning were also given well-structured questionnaire to analyze their opinion on the changing trends of architecture on the campus. Apart from these questionnaires, interviews were conducted with some of the planners from the development office as well as some of the architects. Some of the occupants of the initial halls were also interviewed to identify some of the challenges faced during their occupancy. These will be recorded using audio recorders and analyzed to be discussed in later chapters.
3.4 SAMPLING METHOD
Due to the nature of the research and scope of study, purposive sampling was used. This means that all participants involved in the research will be selected based on the relation that they may have to the research in one way or another.
3.5 RESPONDENT’S SELECTION
The sampling method used implied that all participants that were selected for this research were required to be connected to an area of interest in this research. As such the targeted participants for this study were architects, development planners, architecture students and users of buildings of interest. These respondents were selected because they were involved with the planning policies of KNUST campus directly or indirectly. In gaining access to these respondents, letters of introduction were carefully drafted to be delivered to these places before data collection commenced.
CHAPTER FOUR
RESULTS AND DISCUSSIONS
4.1 INTRODUCTION
This chapter presents the results and discussions used in conducting the research on change in trend of architecture in relation to roof forms in KNUST. The data collected from 75 respondents was analyzed by the use of frequency tables, charts, graphs and percentages. The results of this study are divided into three main parts;
- Part A consists of Architects in the Development Office, KNUST. For this part, 5 respondents were selected since there are 5 architects currently in the development office, this formed the heavy base of my results because these are the people responsible for the structures that are put up in the university and their responses would go and long way to aid me in my conclusions.
- Part B consists of Architects in Kumasi. This dealt with finding the satisfaction levels of architects on campus and in Kumasi regarding the roof designs of some selected buildings. 30 respondents were selected for this questionnaire.
- Part C consists of Architecture students in 6th year. This also dealt with finding out what students in the 6th year think of the different buildings that have existed in the school in the various years and their satisfaction levels.
4.2 ARCHITECTS IN THE DEVELOPMENT OFFICE, KNUST
This section dealt with responses taken from 5 architects at the development office in KNUST, the place where all university designs originate from. The architects here were questioned to find out more about their profile with regards to their level of education, level of experience in years, years of working at the development office and their role in the office. Also, their views were sought concerning flat roof construction and the challenges that come with it. Again they were questioned on buildings on KNUST campus to know their role in the building design as well as some of the standards they were obliged to follow in roof design. Finally, some selected buildings were grouped into their respective years of construction and then analyzed by the chief architect if there had been any changes to these buildings since their construction.
4.2.1 Respondent’s Level of Experience
The chart below shows the level of experience of the architects
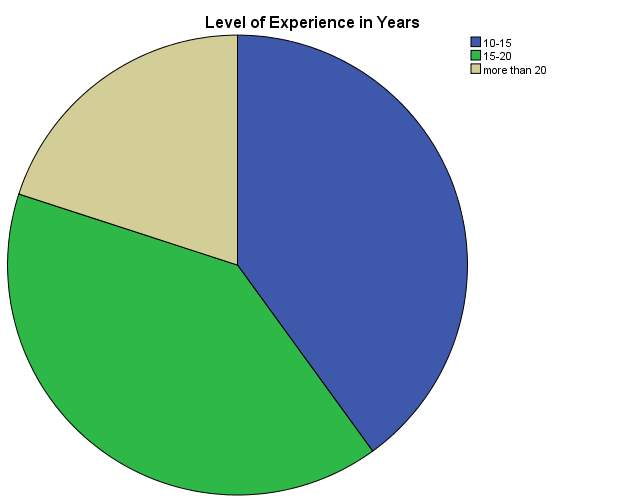
Figure 4.1 Pie chart showing level of experience in years
Source: Author, 2017
The pie chart above shows 2 out of the 5 architects have experience between 10-15 years, another 2 also have experience between 15-20 years and 1 has experience more than 20 years. Therefore they are all adequately qualified to design for the school and understand any challenges that they are faced with in terms of construction.
4.2.2 Influence of choice of roof
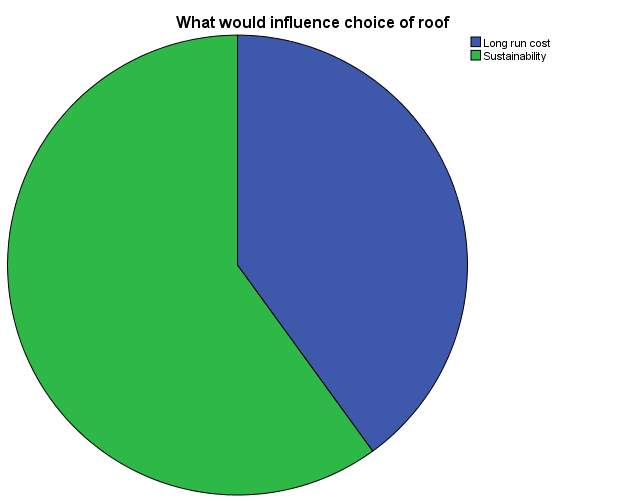
Figure 4.2 Distribution of Roof choice influence
Source: Author, 2017
From the pie chart above, 2 out of the 5 architects chose long run cost as the factor that would influence their choice of a roof most in a project and the remaining 3 chose sustainability as the dominant factor in their selection of roofs for projects.
4.2.3 Challenges associated with flat roof designs on campus
From the responses gathered from the 5 architects, the main problem they faced with the existing flat roof designs on campus was the issue of roof leakages. According to the chief architect, many of the initial designs that made use of the flat roofs had encountered so many problems to the extent that they had to be reroofed and this was one of the factors why they had stopped using flat roofs for their designs.
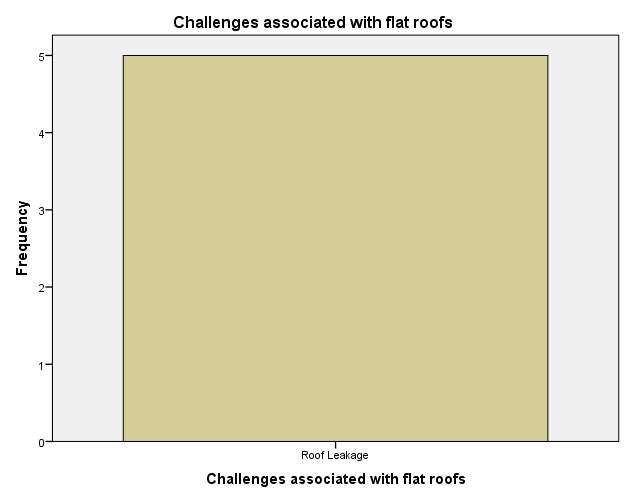
Figure 4.3 Challenges associated with flat roofs
Source: Author, 2017
4.2.4 Suitability of Flat Roof for the Climatic Nature of Kumasi
All 5 architects who responded to the questionnaire did not think flat roof was suitable for the climatic nature of Kumasi due to the intense rainfalls that happen here during some seasons in the year.
4.2.5 Challenges associated with roof construction for projects on campus
From the responses gathered from the questionnaires, the main challenge associated with roof construction on campus is inadequate detail hence always leading to challenges each time. The graph below shows the distribution of responses gathered from the architects.
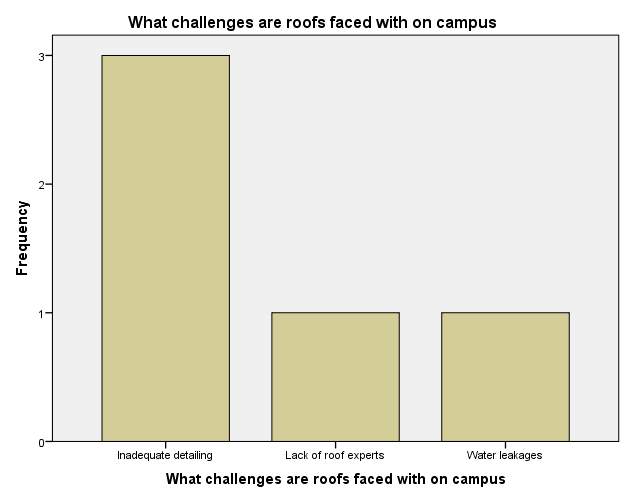
Figure 4.4 Challenges associated with pitched roofs on campus
Source: Author, 2017
4.2.6 Standards that are followed in roof design on campus
The responses gathered from the 5 architects indicated that there were standards that were followed strictly in the design and construction of roof for university projects. Below are 2 common ones that were stated:
- Roof colour to be green
- Access to Roof top for maintenance purpose.
4.2.7 Reasons for change in design in KNUST
From the options that were provided, the 2 answers that were selected were change in staff and different design ideologies. The one that was chosen most was different design ideologies. 3 out of 5 architects chose different design ideologies while 2 chose change in staff. From the interview conducted with the chief architect of the development office, it was found out that most of the initial buildings of the international style had all undergone changes with the flat roofs. 7 of the buildings that were selected for the study had all been changed due to some issues they were facing with the flat roofs in these buildings. Independence Hall, Queen Elizabeth Hall, Unity Hall, Republic Hall, The Great Hall, School Library and Administration Block 1 were part of the initial buildings put up on campus and have all undergone changes recently in relation to the flat roofs. This according to the chief architect is one of the main reasons that has led to the new designs erupting on campus.
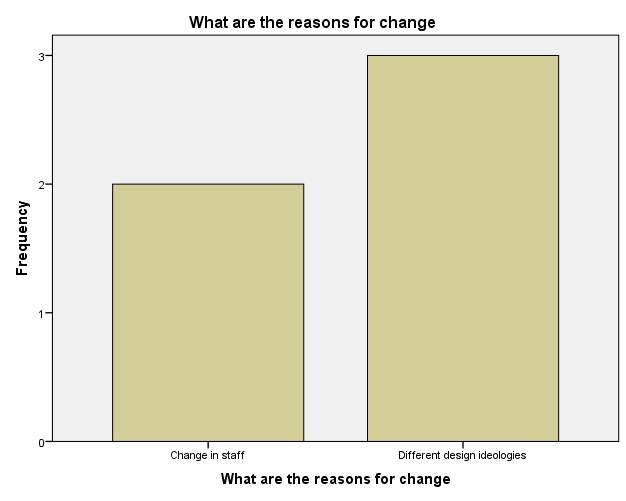
Figure 4.5 Reasons for Change in roof design.
Source: Author, 2017
4.3 ARCHITECTS ON CAMPUS
This section projects responses taken from 30 respondents. Questionnaires were given to architects on campus and some selected architects in Kumasi to find out about their level of experience and also to find out the number of these architects that were consulted before the commencement of university projects. The architects were also required to make known their level of satisfaction of roof designs of some selected buildings on the KNUST campus using a lichert scale.
4.3.1 Respondent’s Level of Experience
The graph below shows the level of experience for the architects that responded to the questionnaire and its bar graph distribution.
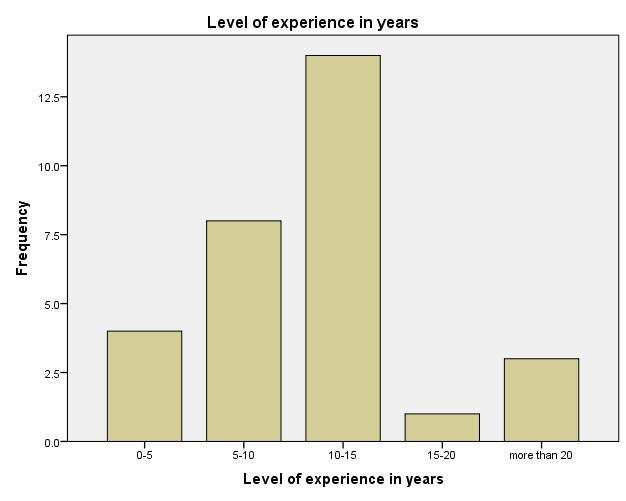
Figure 4.6 A bar graph showing level of experience of architects
Source: Author, 2017
From the graph above, 4 out of 30 respondents fell between the ranges of 0-5 years of working experience, 8 out of 30 were in the ranges of 5-10 years of working experience, 14 out of 30 also fell in the ranges of 10-15 years of working experience, 1 out of 30 was in the range of 15-20 years of working experience and 3 out of 30 respondents having experience of more than 20 years. This implied that most of my respondents were experienced in the field of architecture and have a strong understanding in what is workable in terms of architecture and construction.
4.3.2 Factors that would influence choice of roof for a particular project
This was a question that could have multiple answers and the aim of it was to find out the dominant factors that architects considered in the choice of a roof for a project. Option 1 was long run cost, Option 2 was sustainability, Option 3 was the client’s choice, Option 4 was aesthetics and Option 5 was functionality. From the table below, we can deduce from the responses given the dominant factor that influences the choice of roof for architects.
| Table 4.1 Factors influencing choice of roof | ||||
| Responses | Percent of Cases | |||
| N | Percent | |||
| Factors influencing choice of roof | Long Run Cost | 7 | 11.5% | 23.3% |
| Sustainability | 13 | 21.3% | 43.3% | |
| The Client’s Choice | 8 | 13.1% | 26.7% | |
| Aesthetics | 16 | 26.2% | 53.3% | |
| Functionality | 17 | 27.9% | 56.7% | |
| Total | 61 | 100.0% | 203.3% | |
| Source: Author, 2017 | ||||
The above table shows that functionality is the main factor that influences the choice of roof for architects.
4.3.3 Extent to which plan form affects final roof design
The graph below shows the extent to which architects think a plan form affects the final roof design of a project. The main reason for this question was to find out if the recent changes in design on the university was due to the geometry of the designs or not.
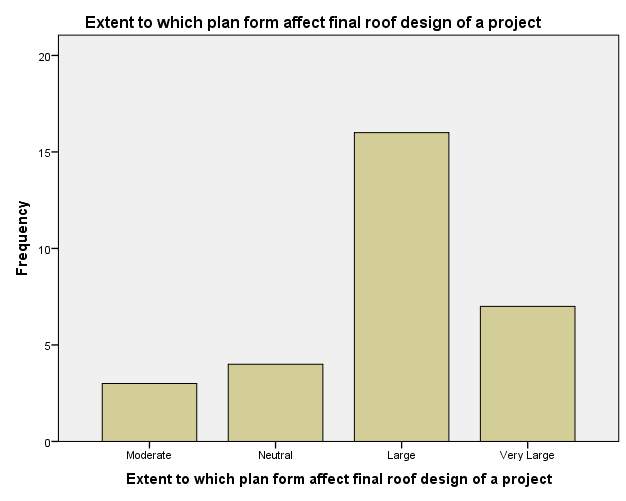
Figure 4.7 Extent to which the plan form affects final roof design of a project
Source: Author (2017)
From the responses received, it was found out that 16 out of the 30 architects questioned think that the plan form affects the final roof design of a project to a large extent, 7 out of 30 think it affects the roof design to a very large extent, 3 out of 30 think it moderately affects the final design while 4 remained neutral. Discoveries from this analysis prove that most of the architects questioned design their roofs based on the plan geometry which means that they always think of the roof once the plan has been drawn.
4.3.4 Importance of Flat Roofs for High-rise and Mid-rise Buildings
The graph below indicates how important architects think flat roofs are for high-rise and mid-rise buildings. The importance of this question was to find out in a way what the architects on campus think about the usage of flat roofs for high-rise and mid-rise buildings since there are buildings of such type in the university.
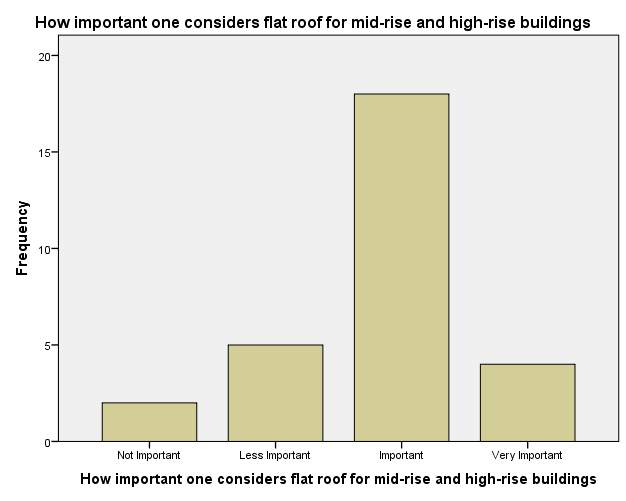
Figure 4.8 Importance of flat roofs for high-rise and mid-rise buildings
Source: Author (2017)
From the graph above, 18 out of 30 architects think consideration of flat roof for high-rise and mid-rise buildings is very important. 5 out of 30 thought it was less important, 4 thought it was very important and 2 thought it was not important. A total of 29 architects answered this question with 1 unanswered. The implication from this results is that most of the architects questioned think that it is important for flat roofs to be used for high-rise and mid-rise buildings.
4.3.5 Consultation on a University Project Design
This question was to find out how many architects on campus and off campus were consulted before, during or after any university project design. This question would go further to find out to which extent the architects on campus had an influence on designs that were constructed on the KNUST campus. The pie chart below shows the results that were submitted by the architects with regards to the question.
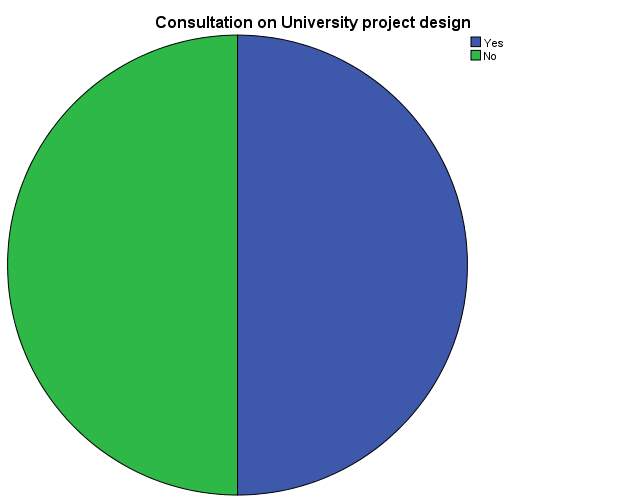
Figure 4.9 Consultation with architects on campus on new University Designs.
Source: Author (2017)
The pie chart above shows that 15 out of 30 chose yes while the other 15 chose no. This finding implied that half of the architects questioned were consulted one way or the other before, during or after a university design project.
4.3.6 Stage of Design When Consulted
This question was directed to the architects who chose yes for being consulted for a university project. The rationale for the question was to find out at which stage of the design these architects were consulted and to know how many of these architects were consulted with respect to roof design of a design on campus. The bar graph below illustrates the responses gotten from the architects.
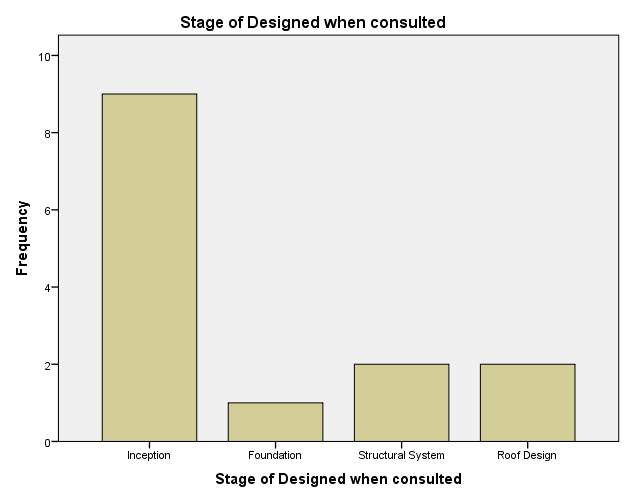
Figure 4.10 Stage of design when architects were consulted.
Source: Author, 2017
The bar graph above shows that 9 out 15 architects were consulted during the inception stage of the design, 2 were consulted during roof design, 2 were consulted for the structural system and 1 was consulted during the foundation stage. The findings indicate that the architects outside the development office are mostly consulted during the initial stages of the design and not during the roof design stage of the project.
4.3.7 Satisfactory Levels of Some Selected Buildings on KNUST campus
14 buildings on campus were selected and on a scale of 1-5 with 1 being very dissatisfied and 5 being very satisfied, architects were asked to rate their satisfaction levels of these buildings with regards to their roof design. These selected buildings were grouped according to specific year ranges which were 1952-1981, 1982-1992, 1993-2006, and 2007-2016. The reason for these ranges was to help give a comparative analysis of the satisfactory levels that would be documented at the end of the questionnaire responses.
4.3.7.1 1952-1981 Buildings
| Table 4.2 Satisfaction with Independence Hall Annex Roof Designs | |||||
| Frequency | Percent | Valid Percent | Cumulative Percent | ||
| Disatisfied | 4 | 13.3 | 13.8 | 13.8 | |
| Indifferent | 9 | 30.0 | 31.0 | 44.8 | |
| Satisfied | 11 | 36.7 | 37.9 | 82.8 | |
| Very Satisfied | 5 | 16.7 | 17.2 | 100.0 | |
| Total | 29 | 96.7 | 100.0 | ||
| No Response | 1 | 3.3 | |||
| Total | 30 | 100.0 | |||
Source: Author, 2017
|
Table 4.3 Satisfaction levels with Unity Hall roof design |
|||||
| Frequency | Percent | Valid Percent | Cumulative Percent | ||
| Very disatisfied | 2 | 6.7 | 6.9 | 6.9 | |
| Disatisfied | 2 | 6.7 | 6.9 | 13.8 | |
| Indifferent | 5 | 16.7 | 17.2 | 31.0 | |
| Satisfied | 10 | 33.3 | 34.5 | 65.5 | |
| Very Satisfied | 10 | 33.3 | 34.5 | 100.0 | |
| Total | 29 | 96.7 | 100.0 | ||
| No Response | 1 | 3.3 | |||
| Total | 30 | 100.0 | |||
| Source: Author, 2017
Table 4.4 Satisfaction levels with Queen Elizabeth Hall Annex Roof Designs |
|||||
| Frequency | Percent | Valid Percent | Cumulative Percent | ||
| Disatisfied | 6 | 20.0 | 20.7 | 20.7 | |
| Indifferent | 6 | 20.0 | 20.7 | 41.4 | |
| Satisfied | 12 | 40.0 | 41.4 | 82.8 | |
| Very Satisfied | 5 | 16.7 | 17.2 | 100.0 | |
| Total | 29 | 96.7 | 100.0 | ||
| No Response | 1 | 3.3 | |||
| Total | 30 | 100.0 | |||
| Source: Author, 2017
Table 4.5 Satisfaction levels with Great Hall Roof Designs |
|||||
| Frequency | Percent | Valid Percent | Cumulative Percent | ||
| Disatisfied | 1 | 3.3 | 3.3 | 3.3 | |
| Indifferent | 7 | 23.3 | 23.3 | 26.7 | |
| Satisfied | 9 | 30.0 | 30.0 | 56.7 | |
| Very Satisfied | 13 | 43.3 | 43.3 | 100.0 | |
| Total | 30 | 100.0 | 100.0 | ||
Source: Author, 2017
| Table 4.6 Satisfaction levels with School Library Roof Designs | |||||
| Frequency | Percent | Valid Percent | Cumulative Percent | ||
| Indifferent | 6 | 20.0 | 20.0 | 20.0 | |
| Satisfied | 13 | 43.3 | 43.3 | 63.3 | |
| Very Satisfied | 11 | 36.7 | 36.7 | 100.0 | |
| Total | 30 | 100.0 | 100.0 | ||
Source: Author, 2017
From the tables above, it is observed that 36.66% of the architects were satisfied with the roof designs of the buildings within the range or 1952-1981, 22.68% were very satisfied with the roof types, 22% were indifferent, 8.66% were dissatisfied and 1.34% were very dissatisfied. This goes to show that majority of the architects are satisfied with the roof designs of the 1952-1981 period.
1982-1991 Buildings
| Table 4.7 Satisfaction levels with KNUST JHS Roof Design | |||||
| Frequency | Percent | Valid Percent | Cumulative Percent | ||
| Disatisfied | 6 | 20.0 | 20.7 | 20.7 | |
| Indifferent | 8 | 26.7 | 27.6 | 48.3 | |
| Satisfied | 15 | 50.0 | 51.7 | 100.0 | |
| Total | 29 | 96.7 | 100.0 | ||
| No Response | 1 | 3.3 | |||
| Total | 30 | 100.0 | |||
Source: Author, 2017
| Table 4.8 Satisfaction levels with Agriculture Building Roof Designs | |||||
| Frequency | Percent | Valid Percent | Cumulative Percent | ||
| Disatisfied | 1 | 3.3 | 3.4 | 3.4 | |
| Indifferent | 2 | 6.7 | 6.9 | 10.3 | |
| Satisfied | 15 | 50.0 | 51.7 | 62.1 | |
| Very Satisfied | 11 | 36.7 | 37.9 | 100.0 | |
| Total | 29 | 96.7 | 100.0 | ||
| No Response | 1 | 3.3 | |||
| Total | 30 | 100.0 | |||
Source: Author, 2017
Only 2 buildings were selected for this period and out from the tables above, 50% of the respondents were satisfied with the roof design of these buildings put up in that era, 18.35% were very satisfied while 16.7% were indifferent toward these roof designs and 11.65% were dissatisfied. There were no responses for very dissatisfied. It can be deduced then that the satisfaction levels for the buildings of this era were also very high.
1992-2006 Buildings
| Table 4.9 Satisfaction levels with KNUST Primary Roof Designs | |||||
| Frequency | Percent | Valid Percent | Cumulative Percent | ||
| Disatisfied | 14 | 46.7 | 48.3 | 48.3 | |
| Indifferent | 5 | 16.7 | 17.2 | 65.5 | |
| Satisfied | 10 | 33.3 | 34.5 | 100.0 | |
| Total | 29 | 96.7 | 100.0 | ||
| No Response | 1 | 3.3 | |||
| Total | 30 | 100.0 | |||
Source: Author, 2017
|
Table 4.10 Satisfaction levels with Hall 7 Roof Design |
|||||
| Frequency | Percent | Valid Percent | Cumulative Percent | ||
| Very disatisfied | 7 | 23.3 | 24.1 | 24.1 | |
| Disatisfied | 4 | 13.3 | 13.8 | 37.9 | |
| Indifferent | 9 | 30.0 | 31.0 | 69.0 | |
| Satisfied | 7 | 23.3 | 24.1 | 93.1 | |
| Very Satisfied | 2 | 6.7 | 6.9 | 100.0 | |
| Total | 29 | 96.7 | 100.0 | ||
| No Response | 1 | 3.3 | |||
| Total | 30 | 100.0 | |||
Source: Author, 2017
| Table 4.11 Satisfaction levels with Old and New Brunei Roof Designs | |||||
| Frequency | Percent | Valid Percent | Cumulative Percent | ||
| Very disatisfied | 3 | 10.0 | 10.3 | 10.3 | |
| Disatisfied | 8 | 26.7 | 27.6 | 37.9 | |
| Indifferent | 4 | 13.3 | 13.8 | 51.7 | |
| Satisfied | 12 | 40.0 | 41.4 | 93.1 | |
| Very Satisfied | 2 | 6.7 | 6.9 | 100.0 | |
| Total | 29 | 96.7 | 100.0 | ||
| No Response | 1 | 3.3 | |||
| Total | 30 | 100.0 | |||
Source: Author, 2017
From the tables above, 32% of the respondents were satisfied with the roof designs of the buildings in this era, 4.57% were very satisfied with the roof designs, 20% were indifferent with 28.9% being dissatisfied with the roof designs and 11.1% were very dissatisfied with the roof designs. From the responses received, it can be deduced that the architects are not satisfied with the roof designs of buildings put up within that period of time.
2006-2017 Buildings
| Table 4.12 Satisfaction levels with Petroleum Building Roof Design | |||||
| Frequency | Percent | Valid Percent | Cumulative Percent | ||
| Very disatisfied | 10 | 33.3 | 34.5 | 34.5 | |
| Disatisfied | 5 | 16.7 | 17.2 | 51.7 | |
| Indifferent | 6 | 20.0 | 20.7 | 72.4 | |
| Satisfied | 6 | 20.0 | 20.7 | 93.1 | |
| Very Satisfied | 2 | 6.7 | 6.9 | 100.0 | |
| Total | 29 | 96.7 | 100.0 | ||
| No Response | 1 | 3.3 | |||
| Total | 30 | 100.0 | |||
Source: Author, 2017
| Table 4.13 Satisfaction levels with New Exams Block Roof Design | |||||
| Frequency | Percent | Valid Percent | Cumulative Percent | ||
| Very disatisfied | 3 | 10.0 | 10.0 | 10.0 | |
| Disatisfied | 3 | 10.0 | 10.0 | 20.0 | |
| Indifferent | 12 | 40.0 | 40.0 | 60.0 | |
| Satisfied | 8 | 26.7 | 26.7 | 86.7 | |
| Very Satisfied | 4 | 13.3 | 13.3 | 100.0 | |
| Total | 30 | 100.0 | 100.0 | ||
Source: Author, 2017
|
Table 4.14 Satisfaction levels with Brunei Complex Roof Designs |
|||||
| Frequency | Percent | Valid Percent | Cumulative Percent | ||
| Very disatisfied | 2 | 6.7 | 6.9 | 6.9 | |
| Disatisfied | 5 | 16.7 | 17.2 | 24.1 | |
| Indifferent | 7 | 23.3 | 24.1 | 48.3 | |
| Satisfied | 11 | 36.7 | 37.9 | 86.2 | |
| Very Satisfied | 4 | 13.3 | 13.8 | 100.0 | |
| Total | 29 | 96.7 | 100.0 | ||
| No Response | 1 | 3.3 | |||
| Total | 30 | 100.0 | |||
| Source: Author, 2017
Table 4.15 Satisfaction levels with New Pharmacy Block Roof Designs |
|||||
| Frequency | Percent | Valid Percent | Cumulative Percent | ||
| Very disatisfied | 4 | 13.3 | 13.3 | 13.3 | |
| Disatisfied | 2 | 6.7 | 6.7 | 20.0 | |
| Indifferent | 11 | 36.7 | 36.7 | 56.7 | |
| Satisfied | 9 | 30.0 | 30.0 | 86.7 | |
| Very Satisfied | 4 | 13.3 | 13.3 | 100.0 | |
| Total | 30 | 100.0 | 100.0 | ||
Source: Author, 2017
The findings above indicate that 28.35% were satisfied with the roof design of this era, 11.65% were very satisfied, 30% were indifferent, 12.52% were dissatisfied and 15.825% were very dissatisfied. From these results, it can be deduced that majority of the respondents were indifferent towards the new roof designs of this building era.
4.4 ARCHITECTURE STUDENTS
This section also talks about the views collaborated from 40 architecture students from the 6th year class. The reason for including 6th year students was to find out which types of roof they normally use for design and since they are a graduating class, it would go a long way to give some credibility to my conclusion. Also, their satisfactory levels regarding some selected buildings were taken in order to have a comparative analysis to that of the architects.
4.4.1 Factors influencing roof choice for a design scheme
The aim of this area was to find out the dominant factors that influence the choice of roof for schemes that are introduced to architecture students. The bar graph below represents the responses gathered from the respondents.
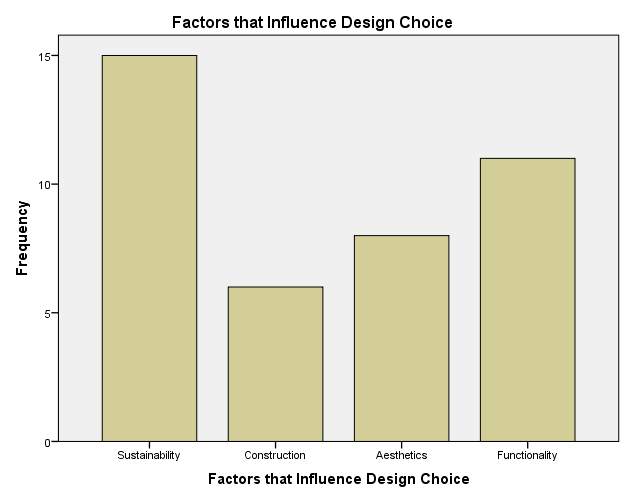
Figure 4.11 Factors influencing design choice
Source: Author, 2017
The graph above shows that 15 out of 40 students chose sustainability as a major factor that influences their choice of roof for a design scheme, 11 out of 40 chose functionality as a major factor, 8 chose aesthetics and 6 chose construction. This implies that majority of the students choose sustainability over functionality as opposed to the architects response with regard to this question.
4.4.2 Most used roof type for architectural design schemes
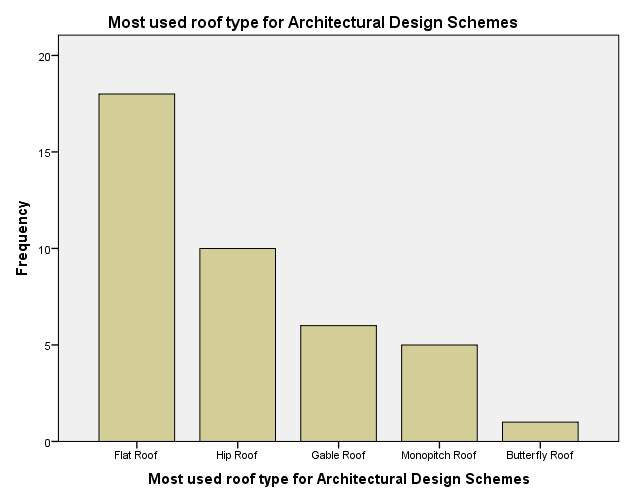
Figure 4.12 Most used roof type in studio schemes
Source: Author, 2017
The graph above shows that 18 out of 40 students used flat roof for their designs, 10 for hip roof, 6 for gable, 5 for monopitched and 1 for butterfly roof. The implication this makes is that students of the graduating class prefer to use flat roofs for their designs as compared to pitched roofs.
4.4.3 Surrounding Buildings and their impact
Architecture students always draw inspiration from other buildings to design new ones, hence this question aimed to find out if the roof designs of the surrounding buildings around the architecture faculty had any influence whatsoever in the roof choice for an architectural design scheme.
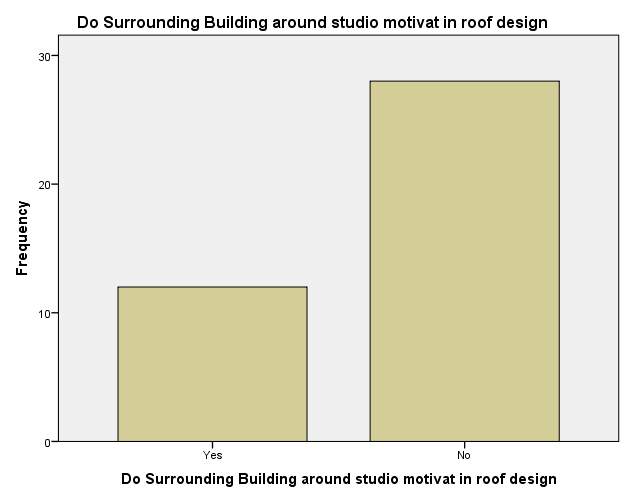
Figure 4.13 Surrounding Buildings and their impact
Source: Author, 2017
Out of 40 students 28 chose No meaning the surrounding buildings did not influence them with the remaining 12 choosing yes. This means majority of the students design their roofs without any form of inspiration from the existing surrounding buildings around the studio block.
4.4.4 Importance of flat roofs for mid-rise and high-rise buildings
Students were asked to rate how important they considered flat roofs for mid-rise and high-rise building since all of them have designed high-rise structures before.
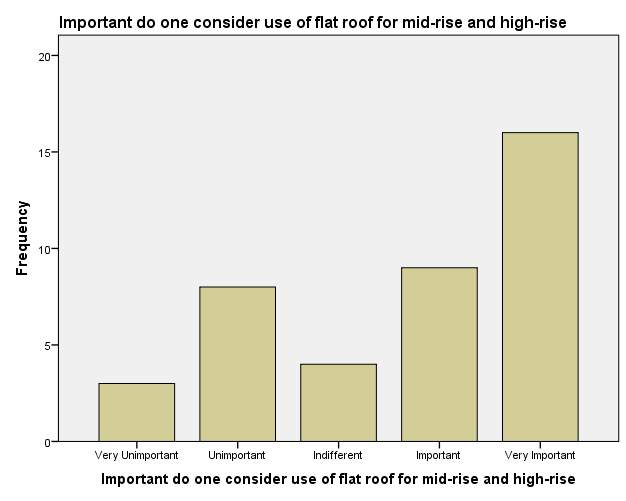
Figure 4.14 Importance of flat roof in mid-rise and high-rise buildings
Source: Author, 2017
Out of 40 students, 16 chose very important, 9 chose important, 8 chose unimportant, 4 were indifferent and 3 chose very unimportant. Deduction made from this graph therefore proves that students do consider the use of flat roofs for mid-rise and high-rise buildings very important.
4.4.5 Satisfaction levels of some existing buildings on campus
14 buildings on campus were selected and on a scale of 1-5 with 1 being very dissatisfied and 5 being very satisfied, architects were asked to rate their satisfaction levels of these buildings with regards to their roof design. These selected buildings were grouped according to specific year ranges which were 1952-1981, 1982-1992, 1993-2006, and 2007-2016. The reason for these ranges was to help give a comparative analysis of the satisfactory levels that would be documented at the end of the questionnaire responses.
1952-1981 Buildings
| Table 4.16 Satisfaction levels with Independence Hall Annex Roof Design | |||||
| Frequency | Percent | Valid Percent | Cumulative Percent | ||
| Very disatisfied | 3 | 7.5 | 7.5 | 7.5 | |
| Disatisfied | 7 | 17.5 | 17.5 | 25.0 | |
| Indifferent | 10 | 25.0 | 25.0 | 50.0 | |
| Satisfied | 14 | 35.0 | 35.0 | 85.0 | |
| Very Satisfied | 6 | 15.0 | 15.0 | 100.0 | |
| Total | 40 | 100.0 | 100.0 | ||
Source: Author, 2017
|
Table 4.17 Satisfaction levels with Queen Elizabeth Hall Annex Roof Designs |
|||||
| Frequency | Percent | Valid Percent | Cumulative Percent | ||
| Very disatisfied | 1 | 2.5 | 2.5 | 2.5 | |
| Disatisfied | 4 | 10.0 | 10.0 | 12.5 | |
| Indifferent | 15 | 37.5 | 37.5 | 50.0 | |
| Satisfied | 15 | 37.5 | 37.5 | 87.5 | |
| Very Satisfied | 5 | 12.5 | 12.5 | 100.0 | |
| Total | 40 | 100.0 | 100.0 | ||
Source: Author, 2017
|
Table 4.18 Satisfaction levels with Unity Hall Roof Design |
|||||
| Frequency | Percent | Valid Percent | Cumulative Percent | ||
| Very disatisfied | 1 | 2.5 | 2.5 | 2.5 | |
| Disatisfied | 5 | 12.5 | 12.5 | 15.0 | |
| Indifferent | 10 | 25.0 | 25.0 | 40.0 | |
| Satisfied | 13 | 32.5 | 32.5 | 72.5 | |
| Very Satisfied | 11 | 27.5 | 27.5 | 100.0 | |
| Total | 40 | 100.0 | 100.0 | ||
Source: Author, 2017
| Table 4.19 Satisfaction levels with Great Hall Roof Designs | |||||
| Frequency | Percent | Valid Percent | Cumulative Percent | ||
| Very disatisfied | 1 | 2.5 | 2.5 | 2.5 | |
| Disatisfied | 4 | 10.0 | 10.0 | 12.5 | |
| Indifferent | 14 | 35.0 | 35.0 | 47.5 | |
| Satisfied | 8 | 20.0 | 20.0 | 67.5 | |
| Very Satisfied | 13 | 32.5 | 32.5 | 100.0 | |
| Total | 40 | 100.0 | 100.0 | ||
Source: Author, 2017
|
Table 4.20 Satisfaction levels with School Library Roof Design |
|||||
| Frequency | Percent | Valid Percent | Cumulative Percent | ||
| Very disatisfied | 1 | 2.5 | 2.5 | 2.5 | |
| Disatisfied | 9 | 22.5 | 22.5 | 25.0 | |
| Indifferent | 6 | 15.0 | 15.0 | 40.0 | |
| Satisfied | 17 | 42.5 | 42.5 | 82.5 | |
| Very Satisfied | 7 | 17.5 | 17.5 | 100.0 | |
| Total | 40 | 100.0 | 100.0 | ||
Source: Author, 2017
From the tables above, it is recorded that 33.5% of students were satisfied with the roof designs of the buildings in that era, 21% were very satisfied, 27.5% were indifferent, 14.5% were dissatisfied and 3.5% were very dissatisfied with the roof designs. What this implies is that majority of the student with their current base of knowledge in architecture are satisfied with the roof designs of the buildings in the year range of 1952-1981.
1982-1991 Buildings
| Table 4.21 Satisfaction levels with KNUST JHS Roof Designs | |||||
| Frequency | Percent | Valid Percent | Cumulative Percent | ||
| Very disatisfied | 1 | 2.5 | 2.5 | 2.5 | |
| Disatisfied | 6 | 15.0 | 15.0 | 17.5 | |
| Indifferent | 26 | 65.0 | 65.0 | 82.5 | |
| Satisfied | 7 | 17.5 | 17.5 | 100.0 | |
| Total | 40 | 100.0 | 100.0 | ||
Source: Author, 2017
| Table 4.22 Satisfaction levels with Agriculture Faculty Buildings Roof | |||||
| Frequency | Percent | Valid Percent | Cumulative Percent | ||
| Disatisfied | 2 | 5.0 | 5.0 | 5.0 | |
| Indifferent | 13 | 32.5 | 32.5 | 37.5 | |
| Satisfied | 14 | 35.0 | 35.0 | 72.5 | |
| Very Satisfied | 11 | 27.5 | 27.5 | 100.0 | |
| Total | 40 | 100.0 | 100.0 | ||
Source: Author, 2017
The tables above show that 26.25% of the respondents were satisfied with the roof design of the 2 buildings, 13.75% were very satisfied with the roof design, 48.75% were indifferent, 10% were dissatisfied and 1.25% were very dissatisfied with the roof design. Majority of the students in this section were indifferent towards the roof design of these 2 buildings.
1992-2006 Buildings
| Table 4.23 Satisfaction levels with KNUST Primary Roof Designs | |||||
| Frequency | Percent | Valid Percent | Cumulative Percent | ||
| Very disatisfied | 1 | 2.5 | 2.5 | 2.5 | |
| Disatisfied | 5 | 12.5 | 12.5 | 15.0 | |
| Indifferent | 24 | 60.0 | 60.0 | 75.0 | |
| Satisfied | 10 | 25.0 | 25.0 | 100.0 | |
| Total | 40 | 100.0 | 100.0 | ||
Source: Author, 2017
| Table 4.24 Satisfaction levels with Hall 7 Roof Designs | |||||
| Frequency | Percent | Valid Percent | Cumulative Percent | ||
| Very disatisfied | 2 | 5.0 | 5.0 | 5.0 | |
| Disatisfied | 17 | 42.5 | 42.5 | 47.5 | |
| Indifferent | 13 | 32.5 | 32.5 | 80.0 | |
| Satisfied | 6 | 15.0 | 15.0 | 95.0 | |
| Very Satisfied | 2 | 5.0 | 5.0 | 100.0 | |
| Total | 40 | 100.0 | 100.0 | ||
Source: Author, 2017
| Table 4.25 Satisfaction levels with Old and New Brunei Roof Designs | |||||
| Frequency | Percent | Valid Percent | Cumulative Percent | ||
| Very disatisfied | 2 | 5.0 | 5.0 | 5.0 | |
| Disatisfied | 5 | 12.5 | 12.5 | 17.5 | |
| Indifferent | 16 | 40.0 | 40.0 | 57.5 | |
| Satisfied | 14 | 35.0 | 35.0 | 92.5 | |
| Very Satisfied | 3 | 7.5 | 7.5 | 100.0 | |
| Total | 40 | 100.0 | 100.0 | ||
Source: Author, 2017
From the table above 25% are satisfied with the roof designs of the buildings listed above, 4.17% were very satisfied with the roof designs, 44.17% were indifferent, 22.5% were dissatisfied and 3.33% were very dissatisfied. It can be derived from these findings that majority of the students are indifferent towards the roof designs in this era. However one thing worth noting is that 42.5% of the students were dissatisfied with the roof design of hall 7.
2006-2017 Buildings
| Table 4.26 Satisfaction with Petroleum Building Roof Design | |||||
| Frequency | Percent | Valid Percent | Cumulative Percent | ||
| Very disatisfied | 3 | 7.5 | 7.5 | 7.5 | |
| Disatisfied | 17 | 42.5 | 42.5 | 50.0 | |
| Indifferent | 10 | 25.0 | 25.0 | 75.0 | |
| Satisfied | 7 | 17.5 | 17.5 | 92.5 | |
| Very Satisfied | 3 | 7.5 | 7.5 | 100.0 | |
| Total | 40 | 100.0 | 100.0 | ||
Source: Author, 2017
|
Table 4.27 Satisfaction with Brunei Complex Roof Design |
|||||
| Frequency | Percent | Valid Percent | Cumulative Percent | ||
| Very disatisfied | 2 | 5.0 | 5.0 | 5.0 | |
| Disatisfied | 9 | 22.5 | 22.5 | 27.5 | |
| Indifferent | 17 | 42.5 | 42.5 | 70.0 | |
| Satisfied | 12 | 30.0 | 30.0 | 100.0 | |
| Total | 40 | 100.0 | 100.0 | ||
Source: Author, 2017
|
Table 4.28 Satisfaction with New Pharmacy Block Roof Design |
|||||
| Frequency | Percent | Valid Percent | Cumulative Percent | ||
| Very disatisfied | 3 | 7.5 | 7.5 | 7.5 | |
| Disatisfied | 12 | 30.0 | 30.0 | 37.5 | |
| Indifferent | 10 | 25.0 | 25.0 | 62.5 | |
| Satisfied | 11 | 27.5 | 27.5 | 90.0 | |
| Very Satisfied | 4 | 10.0 | 10.0 | 100.0 | |
| Total | 40 | 100.0 | 100.0 | ||
Source: Author, 2017
| Table 4.29 Satisfaction with New Exams Block Roof Design | |||||
| Frequency | Percent | Valid Percent | Cumulative Percent | ||
| Very disatisfied | 3 | 7.5 | 7.5 | 7.5 | |
| Disatisfied | 11 | 27.5 | 27.5 | 35.0 | |
| Indifferent | 13 | 32.5 | 32.5 | 67.5 | |
| Satisfied | 8 | 20.0 | 20.0 | 87.5 | |
| Very Satisfied | 5 | 12.5 | 12.5 | 100.0 | |
| Total | 40 | 100.0 | 100.0 | ||
Source: Author, 2017
From the above tables, it is deduced that 23.75% of the respondents were satisfied with the roof designs of buildings in that era, 7.5% were very satisfied with the roof designs, 31.25% were indifferent to the roof design, 30.62% were dissatisfied about the roof designs and 6.87% were very dissatisfied. Deductions made from this finding point to the fact that majority of the students are not satisfied with the roof designs of the 2006-2017 era. From this analysis, it is observed that architecture students are more satisfied with the roof designs of the earlier years (1952-1981) as compared to the ones in this period.
CHAPTER FIVE
CONCLUSION AND RECOMMENDATIONS
5.1 INTRODUCTION
This chapter presents the summary of the findings, conclusions and recommendations made from this research on the change in trend of architecture in relation to roof form. The previous chapters threw more insight into the earlier architectural styles of the Kwame Nkrumah University of Science and Technology as well as the current trend of architecture that has taken over in the recent years. This paper was driven by two research objectives which was to find out if flat roofs are suitable for the climatic conditions of Kumasi and primarily to find out the reason for the recent change in architecture in KNUST campus in relation to roof forms. The research.
This research was conducted in Kumasi, specifically KNUST and the respondents were selected using purposive sampling. The respondents were divided into 3 types that is Architects in the development office, Architects on campus or Kumasi and 6th Year architecture students. The data gathered was analysed through the use of SPSS (Statistical Package for Social Sciences) which aided in achieving the desired charts, frequencies and percentages required for evaluation.
5.2 CONCLUSION
This section presents the conclusions drawn from the data gathered and how they aided in achieving the research objectives. The objectives were to find out if conditions in Kumasi were suitable for the usage of flat roofs and also to identify the reasons for the change in roof system from the flat roofs to the pitched roofs on KNUST campus. The conclusions drawn are as follows:
5.2.1 Flat roofs in Kumasi
According to Al-Obaidi et al, the tropical region is an uncomfortable climate zone that receives a large quantity of solar radiation, high temperature, and humidity levels as well as long periods of sunny days throughout the year, hence it is required that at least some level of consideration is made for ventilation in buildings. The issue of heating in buildings cannot be avoided when it comes to flat roofs and since Kumasi falls within a tropical zone, it is not advisable to design with flat roofs. All 5 architects interviewed at the development office did not think the climatic condition of Kumasi was suitable for flat roofs judging from the several challenges they faced with existing flat roofs however from the responses received from architects on campus and the development office proved that they were in support of flat roofs being used for high-rise buildings be it in Kumasi or any other area. Data also gathered from 6th year architecture students also stated that 45% used flat roofs in their design with the remaining using pitched roofs. In conclusion, from the data gathered, architects agreed that flat roof was not suitable for the climatic condition of Kumasi but could be considered where a high-rise building was being constructed.
5.2.2 Reasons for change in roof form on the KNUST campus
From the data gathered from the development office and the interview conducted with the chief architect in the development office, the main reason why flat roofs have been abolished in the new designs is due to the challenges faced with the flat roofs of the initial buildings. 5 out of 5 architects questioned chose roof leakage as the main challenge that flat roofs on campus faced and as a result some buildings on campus had to be reroofed. Examples of the buildings that have undergone changes with respect to flat roof reroofing are Independence hall, Queen Elizabeth II Hall, Great Hall and the School Administration Block 1. 3 out of 5 architects at the development office answered that another reason for change in architectural design is due to difference in design ideologies while the other 2 believed it is due to change in staff. Standards that are followed in roof design on KNUST campus are as follows:
- Roof colour should be green
- There should be access to the roof for maintenance and service.
From this research, it was discovered that the change in roof forms on the KNUST campus was due to the fact that the current designers at the development office are not following the same style as the early architects of the school did and this has resulted in a different sets of buildings on the campus.
5.2.3 The Old Buildings versus The New Buildings
From the satisfaction levels gathered from both architects and architecture students concerning the roof designs of the buildings in the old era (1952-1982), 59.34% of architectswere averagely satisfied with the roof designs of the old era as compared to the 40% of architects who were satisfied with the buildings of the new era (2006-2017). From the architecture students 54.5% were averagely satisfied with buildings in the old era (1952-1982) as opposed to the 31.25% who were averagely satisfied with the buildings in the new era (2006-2017). In conclusion, both architects and architecture students are more satisfied with the roof designs of the buildings of the old era as compared to the current buildings.
5.3 RECOMMENDATIONS
From the findings of this research, the recommendations given are as follows:
- Attention should be paid to detail in the construction of roofs on campus so as to avoid many of the challenges that roofs on campus are faced with.
- There should be a particular style of architecture set out for the future architects of the development office to follow so as well as guidelines and standards to avoid the issue of different types of buildings being designed on the university campus.
APPENDIX A
QUESTIONNAIRE FOR THE DEVELOPMENT OFFICE, KNUST
This research is an undergraduate research entitled “CHANGE IN TREND OF ARCHITECTURE IN RELATION TO ROOF FORMS ON THE KNUST CAMPUS” and seeks to identify some key factors responsible for the changes that have occurred in the roof typologies on the KNUST campus over the respective eras. Kindly respond to the questions by ticking (√) the appropriateresponse.
SECTIONA- RESPONDENT’SPROFILE
- Profession
Architect [ ] Structural Engineer [ ] Quantity Surveyor [ ] Development Planner [ ] Other, please specify…………………..
- Level of education
HND [ ] Bachelor’s Degree [ ] Master’s Degree [ ] Doctorate degree [ ] Other, please specify……………………..
- Level of experience in years
0-5 [ ] 5-10 [ ] 10-15 [ ] 15-20 [ ] > 20 [ ]
- Length of work at the office in years
0-5 [ ] 5-10 [ ] 10-15 [ ] 15-20 [ ] > 20 [ ]
- As per your profession, what is your contribution to the choice of roof for a particular building project?
By specification [ ] By suggestion [ ] By feasibility [ ]
By preference [ ] Other, please specify…………………………………
SECTION B- FLAT ROOF CONSTRUCTION
- Have you been part of a flat roof design project before?
Yes [ ] No [ ]
- If yes, how many flat roof design projects have you been a part of?
1-5 [ ] 5-10 [ ] 10-15 [ ] 15-20 [ ] > 20 [ ]
- As a building professional, have you recommended flat roof to a client before?
Yes [ ] No [ ]
- If yes, how often do you recommend flat roof to a client?
Not often [ ] Often [ ] Quite often [ ] Very often [ ] Frequently [ ]
- What would influence your choice of roof for a project?
Long run cost [ ] Sustainability [ ] The client’s choice [ ] Aesthetics [ ] Other, please specify…………………………..
- In your experience with flat roof construction, how frequent do you get negative feedbacks from building users?
Not often [ ] Often [ ] Quite often [ ] Very often [ ] Frequently [ ]
- Which of these issues/challenges associated with flat roof are you faced with the most?
Roof leakage [ ] Roof sagging between joints [ ] Inadequate detail [ ]
Other, please specify…………………………….
- For how many number of storeys would you recommend a flat roof?
1-4 [ ] 5-10 [ ] 11-15 [ ] 16 and above [ ]
- Is flat roof suitable for the climatic nature of Kumasi?
Yes [ ] No [ ]
Explain reason for answer ………………………………………………………………….
………………………………………………………………………………………
SECTION C- BUILDINGS ON KNUST CAMPUS
- Within which period were you a part of the design or construction team for a building project in KNUST?
1952-1972 [ ] 1972-1982 [ ] 1982-1992 [ ] 1992-2006 [ ]
2006-2017 [ ]
- What was your role in the design or construction process?
Architect [ ] Settlement Planner [ ] Structural Engineer [ ] Quantity Surveyor [ ] Other, please specify ………………………………………………
- Was your role involved with the roof design of the project?
Yes [ ] No [ ]
- If yes, what was your contribution to the choice of roof type of the project?
By design [ ] By specification [ ] By suggestion [ ] By preference [ ]
Other, please specify……………………………………………………….
- What was the reason for this contribution?
Aesthetics [ ] Functionality [ ] Popularity [ ] Structure [ ]
Other, please specify…………………………………………………………
- What challenges are you faced with roof construction for projects on campus?
Availability of materials [ ] Inadequate detailing [ ] Lack of roof experts [ ]
Water leakages [ ] Other, please specify ………………………………………
- Are there any standards that are followed in the design of new projects for the university?
Yes [ ] No [ ]
- If yes, please list at least two.
………………………………………………………
………………………………………………………
- How often are these standards followed in the design of a new project?
Not often [ ] Often [ ] Quite often [ ] Very often [ ] Frequently [ ]
- What are some of the reasons for change in design forms of the buildings on campus?
Change in staff [ ] Climatic changes [ ] Availability of materials [ ] Different design ideologies [ ] Other, please specify…………………………….
Please analyze these buildings below and specify any changes that have occurred in them if any since they were built.
| Year Range | Buildings | Occurrence of Change
Yes No |
Changes | |||
| 1952-1982 | Independence
Hall Queen Elizabeth Hall Unity Hall Republic Hall Great Hall School Library Administration Block Faculty of Agriculture first buildings |
Roof Form | Roof Material | Roof Structure | ||
| 1982 -1992 | KNUST
J.H.S |
|||||
| Agric. Building | ||||||
| 1992 – 2006 | KNUST Primary School | |||||
| Hall 7 Buildings | ||||||
| Old and New
Brunei |
||||||
| 2006-2016 | Petroleum Building | |||||
| Studio Block, Faculty of architecture | ||||||
| New Pharmacy
Block |
||||||
| Exams Block | ||||||
| Brunei Complex | ||||||
QUESTIONNAIRE FOR ARCHITECTS ON CAMPUS, KNUST
This research is an undergraduate research entitled “CHANGE IN TREND OF ARCHITECTURE IN RELATION TO ROOF FORMS ON THE KNUST CAMPUS” and seeks to identify some key factors responsible for the changes that have occurred in the roof typologies on the KNUST campus over the respective eras. Kindly respond to the questions by ticking (√) the appropriateresponse.
- Level of experience in years
0-5 [ ] 5-10 [ ] 10-15 [ ] 15-20 [ ] > 20 [ ]
- What would influence your choice of roof for a particular project?
Long run cost [ ] Sustainability [ ] The client’s choice [ ] Aesthetics [ ] Functionality [ ]
- To what extent does the plan form affect the final roof design of a particular project?
Minimal [ ] Moderate [ ] Neutral [ ] Large [ ] Very Large [ ]
- How important do you consider the use of flat roofs for mid-rise and high-rise buildings in Ghana?
Not Important [ ] Less Important [ ] Important [ ] Very Important [ ]
- Have you been consulted on a university design project before?
Yes [ ] No [ ]
- If yes, within which period did this project fall in?
1972-1982 [ ] 1982-1992 [ ] 1992-2006 [ ] 2006-2017 [ ]
- At which stage of the design were you consulted?
Inception [ ] Foundation [ ] Structural system [ ] Roof design [ ] Other, please specify ……………………………………………………………..
Below are 15 buildings which have been constructed on the campus, on a scale of 1-5 rate how satisfied you are with the roof design of these buildings with
1= Very Dissatisfied 2= Dissatisfied 3= Indifferent 4= Satisfied 5= Very satisfied
| Year Range | Building | 1 | 2 | 3 | 4 | 5 |
| 1952-1982 | Independence Hall Annex | |||||
| Queen Elizabeth Hall
Annex |
||||||
| Unity Hall | ||||||
| Great Hall | ||||||
| School Library | ||||||
| 1982-1992 | KNUST J.H.S
Building |
|||||
| Faculty of Agriculture
Buildings |
||||||
| 1992-2006 | KNUST Primary
School |
|||||
| GUSSS Hostel
(Hall 7) |
||||||
| GUSSS Hostel
(Old & New Brunei) |
||||||
| 2006-2016 | Petroleum Building | |||||
| Brunei Complex | ||||||
| New Pharmacy Block | ||||||
| New Exams Block |
QUESTIONNAIRE FOR ARCHITECTURE STUDENTS
This research is an undergraduate research entitled “CHANGE IN TREND OF ARCHITECTURE IN RELATION TO ROOF FORMS ON THE KNUST CAMPUS” and seeks to identify some key factors responsible for the changes that have occurred in the roof typologies on the KNUST campus over the respective eras. Kindly respond to the questions by ticking (√) the appropriateresponse.
- What factor influences your design most in choice of roof for a particular scheme?
Long run cost [ ] Sustainability [ ] Construction [ ] Aesthetics [ ] Functionality [ ]
- Which roof type do you use most for your architectural design schemes?
Flat roof [ ] Hip roof [ ] Gable roof [ ] Monopitch roof [ ]
Butterfly roof [ ]
- To what extent does your plan form affect the final roof design of a studio design scheme?
Minimal [ ] Moderate [ ] Neutral [ ] Large [ ] Very Large [ ]
- Do the surrounding buildings around the studio block motivate you in your roof design for a studio scheme?
Yes [ ] No [ ]
- How important do you consider the use of flat roofs for mid-rise and high-rise buildings?
Very unimportant [ ] Unimportant [ ] Indifferent [ ] Important [ ] Very important [ ]
- Do you do ample research into the roof type used for your schemes?
Yes [ ] No [ ]
- How often do lecturers criticize you for using flat roofs?
Very often [ ] Often [ ] Neutral [ ] Not often [ ] Not very often [ ]
| Year Range | Building | 1 | 2 | 3 | 4 | 5 |
| 1952-1982 | Independence Hall Annex | |||||
| Queen Elizabeth Hall
Annex |
||||||
| Unity Hall | ||||||
| Great Hall | ||||||
| School Library | ||||||
| 1982-1992 | KNUST J.H.S
Building |
|||||
| Faculty of Agriculture
Buildings |
||||||
| 1992-2006 | KNUST Primary
School |
|||||
| GUSSS Hostel
(Hall 7) |
||||||
| GUSSS Hostel
(Old & New Brunei) |
||||||
| 2006-2016 | Petroleum Building | |||||
| Brunei Complex | ||||||
| New Pharmacy Block | ||||||
| New Exams Block |
Cite This Work
To export a reference to this article please select a referencing stye below:
Related Services
View allRelated Content
All TagsContent relating to: "Architecture"
Architecture relates to the design and construction of buildings and structures. Architecture also involves the complex planning of buildings and structures, before they can be designed and built.
Related Articles
DMCA / Removal Request
If you are the original writer of this dissertation and no longer wish to have your work published on the UKDiss.com website then please:




