Low Cost Housing Schemes and their Seismic Resistance
Info: 10151 words (41 pages) Dissertation
Published: 11th Dec 2019
Tagged: HousingSocial Policy
Low Cost Housing Schemes and their Seismic Resistance
Resilience in Buildings through Low-Cost Approach
Introduction:
Resilience has been accepted as an aspect that is inevitable in the construction industry owing to the vulnerability to disasters. In order for resilience to be of practical importance, affordability is a major factor that has to be tackled. Achieving resilience in buildings through a low cost approach is the topic under consideration. Protection of buildings from disasters or providing them with the ability to keep the inflicted damages in check, would essentially invoke images of high-end technological innovation at play which would in turn be highly expensive.
As has been defined by Hollings (cited by (Dipasquale et al., 2016)) – “Resilience is the capacity of an ecosystem to tolerate disturbance without collapsing into a qualitatively different state that is controlled by a different set of processes” and is agreed to by Van et al., 2012 (cited in (Dipasquale et al., 2016)), the notion of resilience involves the capability of a system to:-
- Adapt to the changing conditions in its context
- Take advantage of the changes imposed on the system and learn from it
- Have a high degree of self-organistation
The literature review covers the earthquake as a natural disaster and the possible low-cost resilience achievement strategy.
Narrowing in onto the locality of Delhi, Delhi is most vulnerable to earthquake and the government has initiated various low-cost housing schemes which need to be looked into. The research question intended to narrow upon is: ‘Are the EWS Housing Schemes of the DDA and other private initiatives constructed after 2001, seismically compliant?’ The low-cost housing schemes that the government has initiated are essentially low-cost but are they resilient?
Since resilience is not a consistent factor throughout the country, and it is highly variable with respect to the geographical location of any place, the study of such variability is important which can be achieved by the mapping of vulnerability to disasters.
Aim:-
This dissertation aims to examine and evaluate the earthquake resisting capability of the various designed low-cost housing schemes of the DDA (Delhi Development Authority) and other private initiatives constructed under the supervision of an architect and an engineer. It will focus in on the project post Bhuj earthquake i.e. 2001.
Objectives:-
In this research the main objectives are to:
- List down the various designed low-cost housing schemes existing in Delhi
- The various schemes will be evaluated upon whether they are earthquake resilient based on various criteria using the Evaluation Tool for Seismic Conscious Architecture
- To draw a conclusion of how architecturally earthquake resistant the schemes are.
- To draw a conclusion as to what percentage of the housing schemes are likely to survive an earthquake.
Scope:-
- The study is restricted to urban areas.
- Although low-cost housing schemes exist throughout the country, for research and survey purposes only the schemes of Delhi and NCT have been studied.
- The earthquake resilience of only the multi-storeyed low-cost housing schemes has been studied.
- The projects past 2001 are those under consideration.
- The research will focus only on the architectural parameters in evaluating the seismic resilience of the projects under study
Limitations:-
- The study will be limited to the resources available due to limited availability of time.
- The information regarding the type of housing typologies is strictly based on census reports by the BMPTC 2014 and thus subjected to variation over the years.
- The study will not include a quantitative analysis on the structural seismic resilience of the projects under consideration.
Research Methodology:
‘An Evaluation Tool for Architects: Seismic Conscious Architecture’ developed by Prof. Dr. Mandeep Singh will be my primary tool for evaluation of the structures that have been conceived under the Pradhan Manthri Awas Yojana. The evaluation tool has been developed with the help of references from international sources and is well ahead of the revised Indian Standard Codes.
The research methodology demands access to the architectural drawings that have been promised by the DUSIB (Delhi Urban Shelter Improvement Board).
The architectural drawings will be evaluated using the Tool developed by Prof. Dr. Mandeep Singh and will be checked for seismic compliance. The various aspects will be checked and tabulated and possible methods to overcome the shortcomings will be included.
An analysis will be conducted for the buildings constructed from the 2001 period and on how the buildings have been made adaptable to the revised codes. My findings will include the safety of various structures and a trend if any is followed as per the codes.
Chapter Outline:
- Disaster mapping of India:
This chapter will look at how disaster vulnerability varies across the regions of the country and the how vulnerability of a place is not only dependent on the incidence of disasters in the area but also on the demographics.
- Earthquakes
- Earthquake Vibration and Measuring Ground Motion:
- Seismic Response of Structures
- Damping in Structures
- A Study on the Seismic capability of the Dhajji Dewari System
- Factors Affecting Damage to Buildings:
- Regular and Irregular Configuration
- Horizontal Irregularities
- Vertical Irregularities
- Can vernacular methods of construction be counted as low-cost?
This chapter will lead a debate on whether vernacular construction is actually low-cost or not and takes account from various sources and authors based on their various opinions
Is vernacular method of construction a possible low-cost approach towards resilience: A Case Study in Nepal
- Low-Cost Housing:
This chapter will look at the EWS and LIG Housing Schemes with respect to the Indian Context and how the low-cost aspects incorporated into it along with how the aspect of resilience is achieved in the process.
- Secondary Case Studies
- Primary Case Study
- Analysis
- Findings
Disaster mapping of India:-
‘Vulnerability is defined as the susceptibility of human and environmental systems that are likely to experience harm or damage from the exposure to stresses and from the absence of capacity to adapt’
as mentioned in IPCC (2001) and cited by Adger (2006) (cited by (Chakraborty and Joshi, 2016)).The concept of multi-dimensionality is now being used for the vulnerability analysis i.e. vulnerability of an area is dependent upon the following aspects:
- Exposure (earthquake, cyclones, floods, droughts, and sea-level rise)
- Sensitivity (Population Sensitivity: population density, marginal workers; Ecological sensitivity: forest cover, protected area, and net sown area)
- Adaptive Capacity (literacy rate, electricity availability, road facilities, communication facilities, and medical facilities)
The concept of multi-dimensionality called for a process called Analytical Hierarchy Process (AHP) that calculated the weights of each of the above mentioned criteria involved.
Even with the indicators in place, the vulnerability of various districts in India will not be invariably the same. Therefore, a composite vulnerability index was developed which would combine the measures of the indicators suggested above and return a gross value that indicates the vulnerability position of the particular area. The results show that north and north-eastern parts of India require immediate attention in terms of disaster resilience, whereas the least vulnerable states are those in the southern part of the country. The author points out to the fact that being highly exposed or highly sensitive does not necessarily mean that the area is highly vulnerable to disaster, nor does having high adaptive capacity mean that the area is any less vulnerable (Chakraborty and Joshi, 2016).
‘The prior knowledge of vulnerability of the system and ways to increase its adaptive capacity would help in reducing the adverse risks due to disasters. In resource-constrained countries, disaster vulnerability assessments will help in identifying and enhancing the actions required for adaptation and mitigation strategies for the most vulnerable communities’ (Chakraborty and Joshi, 2016)
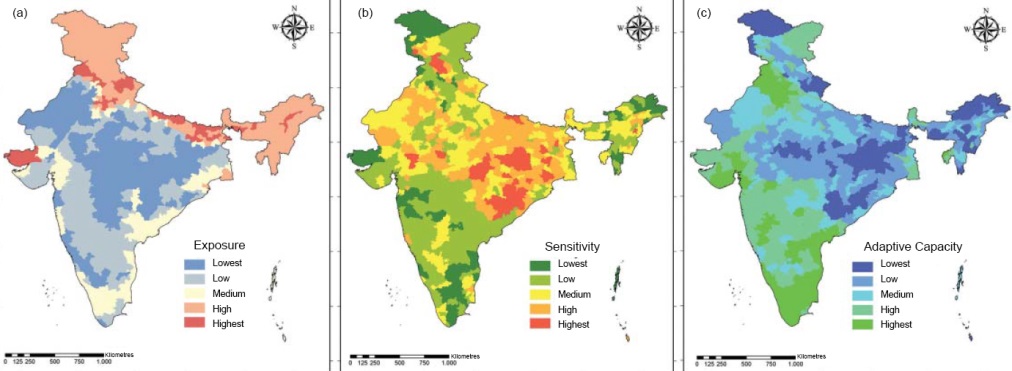
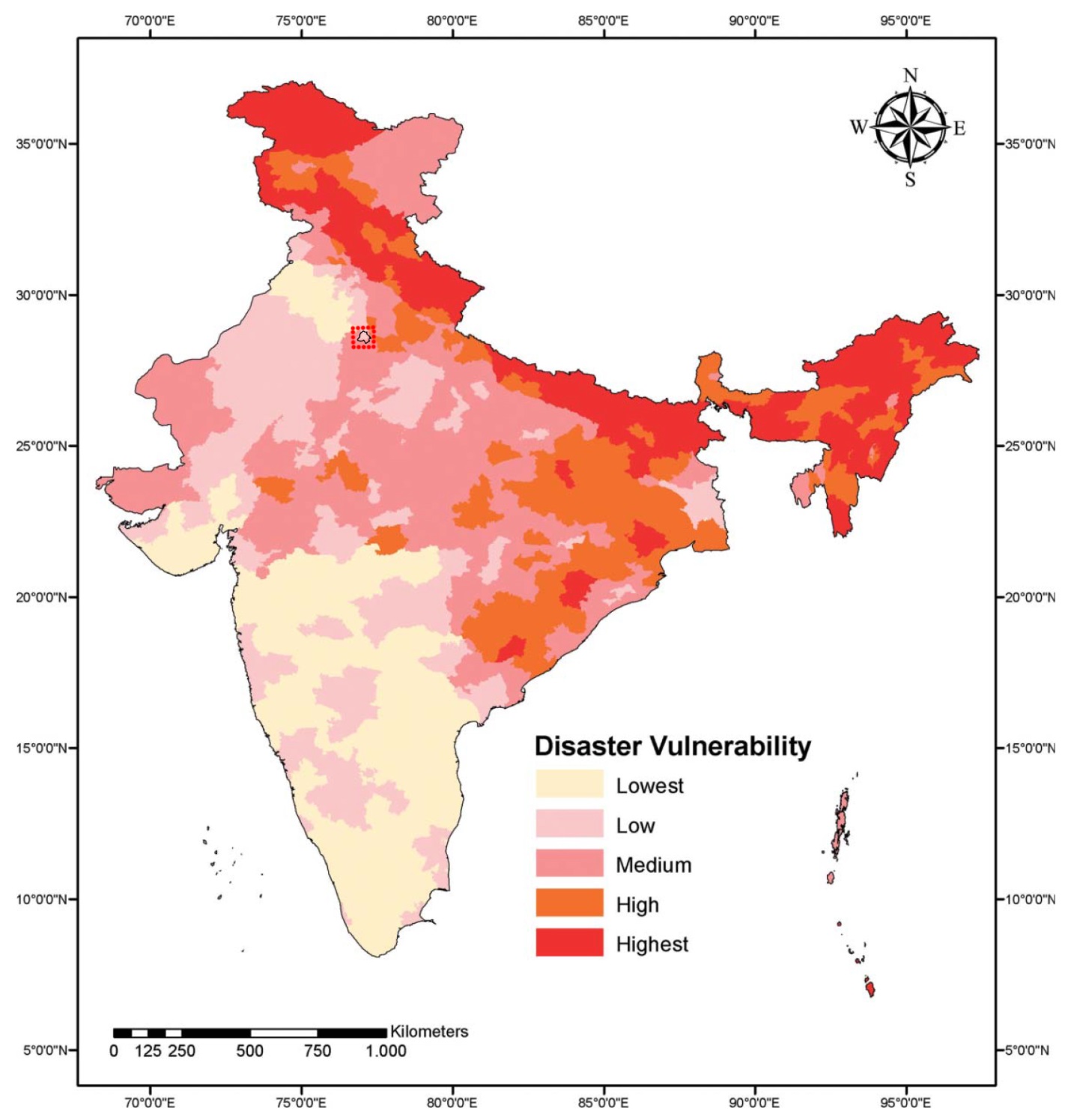
‘Modularity’ in Resilience of a City:-
Modularity in the strictest sense of the word refers to the property of a certain unit to be constructed within a standard or particular set of dimensions for flexibility and variety in use (Merriam Webster, n.d.). This property is particularly efficient as a characteristic of a resilient city as the general working of a particular unit will be independent. This approach will mimic the connectivity as in a star typology of networking where in the server will have the highest priority and provided the best possible resistance against mishaps, in the context under consideration, the service headquarters of the city. This approach can be extended for every building but has to be incorporated in its conceptual stage itself and thus will result in minimum running cost after instances of disasters. ‘A modular system has more capacity of adaptation compared to a non-modular system’ (Ozel, Dipasquale and Mecca, 2014). Research is yet to figure out how modularity can be effectively put to place in building construction.
Earthquakes:-
Earthquake Vibration and Measuring Ground Motion:
Although the origin of earthquakes is not fully understood, enough is known to affirm that some earthquakes are of volcanic origin, others caused by cave-ins, landslides or other minor phenomena, and still others are of tectonic origin. Since the vibratory motion of the ground is manifested in structures in the form of inertial forces directly related to the acceleration of the ground, scientists have designed instruments called “strong motion seismograph” which make it possible to record in an instrument called an accelerogram, the motions of the ground during an earthquake. (Low-Cost Construction Resistant to Earthquakes and Hurricanes, 1975)
Seismic Response of Structures:
Since structures are not infinitely rigid, they are deformed when subjected to inertial forces and move in a direction opposite to that of the seismic motion applied to the base of the structure. Thus the inertial forces whose magnitude is the mass of the structure times its acceleration, are a function of the characteristics of the ground motion and structural characteristics of the building.
The most severe seismic motion to which a structure may be exposed during its useful life cannot be accurately predicted, but from a knowledge of the geology of the region and an analysis of the properties of the soil on the foundation site, it is possible to estimate the most likely characteristics of earthquakes which may affect a given structure. (Low-Cost Construction Resistant to Earthquakes and Hurricanes, 1975)
Damping in Structures:
Damping is referred to as the changing response of a building to ground motion by making the vibrations inefficient i.e. when the structure is in motion, it has the tendency to return to the starting position quickly. This is done in order to avoid a situation where the building period might coincide with the period of the ground vibration and the building might start to resonate, highly increasing its acceleration and the seismic forces. The magnitude of damping also depends upon its connections, on-structural elements and construction materials (Prof. Dr. Singh, 2013).
| Type of Structure | Damping (%) |
| Reinforced Concrete | 5-10 |
| Metal Frame | 1-5 |
| Masonry | 8-15 |
Source: (Low-Cost Construction Resistant to Earthquakes and Hurricanes, 1975)
Factors Affecting Damage to Buildings:
Building Configuration: It is used to describe the shape and size of the building, the size and location of the structural elements and the nature, size and nonstructural elements that may affect structural performance (Prof. Dr. Singh, 2013).
Regular and Irregular Configuration:
To perform well in an earthquake, a building should possess four main attributes, namely:
- simple and regular configuration, and
- adequate lateral strength,
- stiffness and
- ductility
Buildings having simple regular geometry and uniformly distributed mass and stiffness in plan as well as in elevation, suffer much less damage than buildings with irregular configurations (IS 1893 (Part 1), 2002).
HORIZONTAL IRREGULARITIES
i) Torsion Irregularity:
To be considered when floor diaphragms are rigid in their own plan in relation to the vertical structural elements that resist the lateral forces. Torsional irregularity to be considered to exist when the maximum storey drift, computed with design eccentricity, at one end of the structures transverse to an axis is more than 1.2 times the average of the storey drifts at the two ends of the structure
ii) Re-entrant Corners:
Plan configurations of a structure and its lateral force resisting system contain re-entrant corners, where both projections of the structure beyond the re-entrant corner are greater than 15 percent of its plan dimension in the given direction
iii) Diaphragm Discontinuity:
Diaphragms with abrupt discontinuities or variations in stiffness, including those having cut-outs or open areas greater than 50 percent of the gross enclosed diaphragm area, or changes in effective diaphragm stiffness of more than 50 percent from one storey to the next
iv) Out-of-plane Offsets:
Discontinuities in a lateral force resistance path, such as out-of-plane offsets of vertical elements
v) Non-parallel Systems:
The vertical elements resisting the lateral force are not parallel to or symmetric about the major orthogonal axes or the lateral force resisting elements. (IS 1893 (Part 1), 2002)
VERTICAL IRREULARITIES
(i) Stiffness Irregularity
- Soft Storey
A soft storey is one in which the lateral stiffness is less than 70 percent of that in the storey above or less than 80 percent of the average lateral stiffness of the three storeys above
- Extreme Soft Storey
An extreme soft storey is one in which the lateral stiffness is less than 60 percent of that in the storey above or less than 70 percent of the average stiffness of the three storeys above. For example, buildings on STILTS will fall under this category.
(ii) Mass Irregularity
Mass irregularity shall be considered to exist where the seismic weight of any storey is more than 200 percent of that of its adjacent storeys. The irregularity need not be considered in case of roofs
(iii) Vertical Geometric irregularity
Vertical geometric irregularity shall be considered to exist where the horizontal dimension of the lateral force resisting system in any storey is more than 150 percent of that in its adjacent storey
(iv) In-plane Discontinuity in Vertical Elements Resisting Lateral Force
An in-plane offset of the lateral force resisting elements greater than the length of those elements
(v) Discontinuity in Capacity – Weak Storey
A weak storey is one in which the storey lateral strength is less than 80 percent of that in the storey above. The storey lateral strength is the total strength of all seismic force resisting elements sharing the storey shear in the considered direction (IS 1893 (Part 1), 2002).
Revision of the IS Codes:
The following revisions have been made in the 6th Revision of IS 1893:
- Additional clarity has been brought into the mechanisms involved in handling different types of structural irregularities.
- Explicit inclusion of the effect of masonry infill walls on design of frame buildings.
- Simplification of torsional provisions and performance factor.
- Including simplified method for liquefaction potential analysis. (Sinha, 2016)
‘Structures designed as per this standard are expected to sustain structural damage, but are not expected to collapse during strong earthquake ground shaking.’ (Sinha, 2016) He also mentions that in seismically active areas, construction that would result in heavy debris and consequent loss of life and property, such as unreinforced masonry (e.g. adobe, stone or brick masonry in mud mortar, and random rubble stone masonry) should be avoided. In account of the fact that earthquakes can cause other chain effects such as landslides, floods, tsunamis, fires and disruption to communication, precautions in the siting, planning and design of the structures have to be taken. (Sinha, 2016)
Low-Cost Housing:-
Our country India is facing an intense crisis due to rising population with a present population count of 1.23 billion. Severe competition for the limited resources available means the shortages work against the poor and the under privileged needless to say land and housing requirements continues to be a constant necessity (Mitra, 2012).
Cost effective housing is a relative concept and has more to do with budgeting and seeks to reduce construction cost through better management, appropriate use of local materials, skills and technology but without sacrificing the performance and structure life (Tiwari et al., 1999). Tam opines that low cost housings are not houses which constructed by cheap building materials of substandard quality but that which is designed and constructed as any other house with regard to foundation, structure and strength. The reduction in cost is essentially achieved through effective utilization (Tam, 2011).
Ar. A. K. Jain opines that it is not always true that higher FAR can help in creating a higher quantity of housing. And that sometimes increased FAR has led to creation of vacant, speculative, luxury housing, with no relation to the social needs and poverty. As such the Floor Area Ratio has to be seen in combination with plot coverage, density and housing form which involves a balanced trade-off between open and built-up spaces (Sharma et al., 2016).
‘While deciding the FAR, a balance has to be struck between the cost of land per unit and construction cost. While higher density and FAR may reduce the cost of land, the cost of construction increases steeply’
and also high-rise living has negative environmental consequences, heat island effect, air pollution and increase in carbon footprint. Higher energy spent on the lifts, pumps and air-conditioning in high-rise housing, and is technology intensive and more fire and earthquake prone (Sharma et al., 2016).
| Income Category | Income Limit (₹ Per month) | Housing Shortage in Millions at the end of 10th Five Year Plan (2002-07) | Housing Shortage in Millions at the end of 11th Five Year Plan (2007-12) |
| Economically Weaker Section (EWS) | Upto 5000 | 21.78 | 24.71 |
| Low Income Group (LIG) | 5001-10000 | 2.89 | 5.63 |
Source: (Housing for Urban Poor, 2011)
The Pradhan Mantri Awas Yojana has been the most successfully undertaken project regarding the housing for the urban poor. Recent innovations have led to PMAY adopting them in the construction process. Till date 11 new technologies have been earmarked to be adopted under the PMAY (U) mission: (Annual Report, 2016-17)
1. Monolithic Concrete Construction System using Plastic/ Aluminum Formwork
2. Expanded Polystyrene (EPS) Core Panel System
3. Industrialized Precast RCC components technology
4. Glass Fiber Reinforced Gypsum (GFRG) Panel Building System
5. Factory Made Fast Track Modular Building System
6. Light Gauge Steel Framed Structures (LGSF)
7. Wafflecrete Building System
8. Modular Tunnel-form System
9. Pre-cast Large Concrete Panel System
10. Structural Stay-in-place formwork system
11. Pre-stressed precast hollow core slab, beam, column, solid wall system (Annual Report, 2016-17)
Shri. R. B. Suryavanshi and V. G. Jana opine that construction with precast concrete is sustainable, economical, high quality and earthquake-resistant and names prefab technology as the ‘only definite solution’ if chosen appropriately-basically because of the reduction in dead-weight due to light-weight prefab components. They also mention SHRIKE group as a pioneer in prefab building system by the brand name of ‘3-S’ which fulfills the end-users ultimate needs of strength, safety, affordability and availability in the shortest possible time. The system is claimed to have been tried and tested on all types of climatic conditions and seismic zones (Sharma et al., 2016).
The load-bearing shear wall construction using High Strength Reinforced Hollow Concrete Block Technology (RCB technology) replaced the RCC framed construction. The conventional load bearing construction was becoming obsolete due to 2 reasons:
- Strength of brick used was limited by the quality of clay available, which made wall thickness higher as height of building increases
- Seismically unsafe
The RCB technology is used as earthquake resistant seismic rehabilitation structures in almost all earthquake-hit areas in India, post-earthquake. Moreover, in seismic regions, special attention is required to make foundations continuous using horizontal reinforcement. Prefabrication is not recommended for foundations in normal situations. A cost saving tip is that in case of black cotton or other soft soils, ream pile foundation is recommended which saves about 20-15% in cost over conventional method of construction (Sharma et al., 2013)
‘CPWD, DDA & NBCC have adopted the three new technologies approved by the Ministry viz. Monolithic Concrete Construction system using Aluminium Formwork, Industrialized 3-S system using Cellular Light Weight Concrete Slabs and Precast Columns and Monolithic Concrete Construction system using Plastic- Aluminium Formwork mandatorily for all the projects across the country, irrespective of location and project cost w.e.f. 01.04.2017.’ (Annual Report, 2016-17)
In the case study conducted in Ahmedabad regarding Slum Upgrading Programs and Disaster Resilience (2016) it was discovered that residents with concrete shelters or pucca (permanent) houses are, on the whole, not as concerned with the danger of earthquakes as residents in more kutchcha (temporary) housing. It was learnt that that kutchcha housing needed a stronger foundation, cemented walls or soldered electrical circuits. One focus group agreed that they need to secure their homes with brick walls and construct pillars to prevent the house from collapsing. However, the governing body felt they had to make trade-offs based on upgrades to deal with both concerns of heat stresses and earthquakes (Yu et al., 2016).
When asked where information for disaster preparation or mitigation has been collected, almost all residents said that there is no Community Resource Centre to collect information – most have learned from their own experiences. Only one resident had received disaster training from a local NGO, and responded that it was for this reason he made these structural adaptations for his home. Other respondents noted that they receive disaster information from the television or radio, but many rely on the community response to let them know if there is a disaster.
The communities were chosen based on advice from a local organisation (All India Disaster Mitigation Institute has been involved in the recommendation of the several communities for the interview. Seven different communities were chosen to provide an equal representation of Ahmedabad’s slum community members from both the East and West part of the city (within the corporation’s limits) with a range of different religions, cultures, and occupations. Meetings were held with home owners and community leaders whenever possible. All interviews were performed in the local dialect (Gujarati) with the help of a local interpreter and translated to English. All interviews were recorded with hand written field notes. (Yu et al., 2016)
A number of community members (CMs) have been involved in the disaster mitigation actions and they opine that the effectiveness will depend upon the physical, social and political structures in place.
“No information was given to me by the government. I use my own thinking and look at what (my) neighbours are doing.” CM#1
Most interviewees responded that they did not receive any training from a community resource center, government or NGO programs; they use more popular formats such as the television, radio, newspaper, and endorsed more self-help models (Yu et al., 2016).
Whereas, the case with the building material affordability is that over the last decade the prices have tripled. The last report published by the World Bank was in 2012 for domestic income till 2011. It was recorded to be 55,000 billion. However within 10 years the income has rose from 30,000 billion to 55,000 billion. So the total percent rise can be aggregated to merely 67%. However, the steady rise of the building materials prices has increased with an exorbitant rate of 300%. This haphazard rise has caused an economic imbalance in the society which has led to the decrease in the housing affordability index. (Kulkarni, Dr. Jakharb and Prof. Hudnurkar, 2014)
Asok Lall opines that for an Affordable housing Scheme an FSI of 1-1.2 would give a good density and should not be more than that. This would mean not only that the building would then be 4-5 storey I but also many people are willing to share such a multi-storey building as they would be close to the round and have access to open round as a compensation for their small home. Moreover, even if the construction cost is high, if focused upon just the construction cost, ten building 4-5 storeys is optimal. And the moment we to 8 storeys there comes another 15% and so on proportionally which is literally moving away from affordability (Gopalan and Venkataraman, 2015).
Is vernacular method of construction a possible low-cost approach towards resilience: A Case Study in Nepal:-
The argument that modern construction has an upper-hand in mid-rise as well as high-rises is irrefutable and cost-efficient as is the case with buildings architecturally designed to take challenging forms (Ali and Moon, 2007) in contrary to the case of shallow buildings, is acceptable.
As Disaster resilient vernacular housing technology in Nepal (2016) puts it, modern methods of disaster tackling are better if we have the means but if not, then vernacular means have to be depended upon. The studies that it presents to support the reasoning are as follows:
- Kaski – the hilly countryside of Nepal that was chosen to be the earthquake prone area, boasts of houses with mud bonded bricks or stones with a significant fraction of timber elements called the rounded houses or Ghumauro dhi, locally. They are symmetrical and may go upto 2 stories. The wooden elements such as rafters and struts introduced at openings. Roofing is generally done with seasoned stones properly tied with iron wires providing integral framework. The units are tied to purlins using wooden pegs. There is load reduction happening in the upper storey which was consequently incorporated in the modern building codes. The openings are smaller which would increase its load-bearing of support in addition to wooden sill and lintel bands. The foundation was ensured to be leveled despite the site being contoured.
- The Rajbanshi architecture of the Terai (Jhapa) region- a low lying plain area prone to floods- have wooden pillared structures with unconstructed platforms (about 1-3m in height). Wooden pillars extended upto the roof made of the dampness resistant Shorea robusta was used. The use of mud-bonded bricks or stones is prevalent for walls. And so are the walls made by bamboo tied together. The structures are mostly single storied. The gable roof is separated from the structure by using a wooden slab or a slab constructed using bamboo.
It has been proved in the recent earthquakes that these two forms are adequately resilient. The authors are clearly confident about the resilience of these structures and have mentioned that they are cost effective as well. “-so sometimes such features perform better than deficient RC structures”. (Gautam et al., 2016). That points to an added bonus of cost effectiveness.
The authors opine that compiling together local practice codes, such as standards and quality controls could be a key to conserving and designing resilient structures. (Dipasquale et al., 2016)(cited by (Hicyilmaz et al., 2012); (Gautam et al., 2016).
It also claims that since traditional indigenous methods have been in use for centuries, local people have stuck to them “due to economic and technological constraints of switching the construction practice towards reinforced concrete”. The author points out that money and technology are the aspects that are pulling them back from using present modern methods for construction. In addition, since majority of the population is concentrated in rural areas, it is difficult to ascertain whether the Building rules and codes are being enforced properly (Gautam et al., 2016).
Can vernacular methods of construction be counted as low-cost?
Timber is without doubt the best material to be used for earthquake resistance as has been proved by the vernacular examples of dhajji dewari construction techniques in Jammu, as is the case with the Ghumauro dhi and the Rajbanshi architecture in Nepal (Gautam et al., 2016) (Hicyilmaz et al., 2012). Timbre is by far the expensive material in the construction industry owing to the difficulty in procurement. Therefore, timbre is definitely not the low-cost alternative for earthquakes.
Though earthquake and flood events occurring in quick succession have together severely affected parts of Nepal as had happened in 2015, building codes have been formulated only for safety against earthquake events though there is no authority that presides over to check their implementation, neither are they being revised. Although, MRT (Mandatory Rule of Thumb) – a section devoted to modern construction practices is followed atleast in the urban and suburban regions, implying there is still a general difficulty in following engineered construction methods (Gautam et al., 2016).
Kumar (2007) points out that while building in areas which are seismically vulnerable, certain aspects in the building planning can reduce the structural expenses i.e. for the reinforcement and the grade of concrete used. This is because inherently some building characteristics provide it with a greater resilience than others which would then demand careful designing and increased use of reinforcement and higher grade of concrete, which would in turn increase the cost of construction. This can be avoided by keeping in mind the following rules of thumb to avoid failures due to seismic events:
- Symmetrical structure calling for least mass eccentricity.
- Avoid structural discontinuities in plan, and also in elevation resulting from hanging/floating columns, weak storeys, and large cantilevers (generally cantilevers with a length more than 2m are uneconomic for a grid size of 6 x 6m).
- Simple plan-form.
- Since openings in walls tend to weaken them, lesser the openings the better seismically. (Abraham et al., 1996) points out that for optimum day-lighting, an opening of 40% area of the wall face is enough. This thumb rule for sustainability can be used as a limiting factor for openings.
- The use of shear walls: Past experience has shown that buildings with well distributed reinforcement in the form of walls, even if they were not especially designed for seismic performance, were saved from collapse. Kumar (2007) holds up shear walls as a popular choice in seismically active countries such as Chile, New Zealand and the U.S. because their reinforcement detailing is straightforward and hence easily implemented at site. The claim that shear wall designing is straightforward has to be refuted as shear wall construction is extremely expensive and hence its provision has to be agreed upon. The author also states that shear walls are efficient, both in terms of construction cost and effectiveness in minimizing earthquake damage in structural as well as non-structural elements.
- The simple post and beam structure- the basic building configuration if for used a modern concrete multi-storey building is inherently unstable with regard to horizontal forces regardless of the strength or stiffness of the beams and columns. In such a case, points of failure have to be identified and dealt with rigid frame structural arrangement (Kumar, 2007).
A Study on the Seismic capability of the Dhajji Dewari System:
After the 2010 earthquake in Kashmir, around 100,000 houses were reconstructed using the dhajji dewari system. Analyses were carried out to evaluate the performance of this construction technique when subjected to high earthquake loads and to find out ways in which this system can be enhanced by using modern technology. This study was to find out whether it can be offered as a credible technology against ‘technologically complicated modern construction methods’ (Hicyilmaz et al., 2012)
The Dhajji dewari system also referred to as ‘brick nogged timber frame construction’ is constructed using local materials hence easily accessible timber and masonry infill with mud mortar. A digital model of the Dhajji dewari building was created using the software LS-DYNA while physical testing using actual prototypes was carried out at the University of Engineering and Technology (UET) Peshawar. The results of the analyses are as described below:
- Significant difference shown in the construction with and without nails.
- Push-over analysis of the building revealed that building with nails can withstand lateral drift more than that expected of the largest earthquake mentioned in the uniform Building Code 1997, hence proving that this system of building construction is valid for areas of high seismic vulnerability as long as it is properly constructed and carefully maintained.
- Timber framing and connections should be well detailed to have adequate strength and ductility.
- The strategic use of metal straps and/or nails improves building performance. Wooden joints are a better option as they do not pose the risk of getting corroded.
- Sensitivity Analysis -Application of overburden on the walls were found to increase the resistance of the system against lateral movement due to the friction capacity of the assembly proving that the use of this system for two or three storey building may be satisfactory.
- The analyses conducted prove that it is possible to model the behavior of traditional systems.
- The computer quantitative analysis was shown to be consistent with the physical testing.
- The computer was able to reproduce the deformation mechanisms as visible in physical tests.
- Shortening of the braces were resulting in improved seismic load absorption. Consequentially, removal of braces didn’t show adverse effects and might as well point to a simpler construction system (Hicyilmaz et al., 2012).
Since dhajji dewari system uses friction between the infill panels and the timber frames and also between the mortar joints of the infill itself and not through the non-linear deformations of the frame case as would be in case of modern concrete and steel construction, traditional construction system is at a clear advantage here (Hicyilmaz et al., 2012). What this paper does not describe is the standard guidelines for an earthquake engineered dhajji dewari building, the repair and retro-fitting of existing buildings.
Another construction system present in the vale of Kashmir is the Taq system. ‘Taq construction is a composite system of building construction with a modular layout of load-bearing masonry piers and window bays tied together with ladder-like constructions of horizontal timbers embedded in the masonry walls at each floor level and window lintel level.’ (Dar and Ahmad, 2015) The use of timber proves to be useful in arresting disruptive cracking, while it evenly distributes the deformation that adds to the energy dissipation capacity of the system without jeopardizing the structural integrity and vertical load-carrying capacity. Timber although is inelastic, it is capable of undergoing inelastic deformation which exemplifies the assembled character of absorption of seismic vibration. Kashmir especially being a site having loose soil that aggravates the seismic vibrations, energy absorption is an absolute necessity, and timber helps to achieve this. The buildings are very flexible but not elastic. Timber ties the short walls and the long walls together and also tie up the pier and infill to some extent. ‘If old buildings built by hand with few tools, little formal education, and even less money can outperform new buildings of modern materials and technology in response to –‘clearly shows that Dar and Ahmad confident regarding the strengths of this vernacular typology against modern concrete and steel structures. They also point out that if that is the case then the cost of construction that has to be borne will be significantly less and resilient structures will then be affordable to the economically weaker sections of the society (Dar and Ahmad, 2015).
Resilience of vernacular architecture (2015) claims that vernacular structures are far more predominant in resilience as compared to ‘western influenced’ concrete buildings .The example given by Ovali et al. (2014) to support this argument is that of the Nias- an island located to the western coast of Sumatra where 80% of the modern concrete buildings collapsed, while very few vernacular buildings were damaged and ultimately caused less casualties in 2005 earthquake. This they claim is due to the relative lightness of wooden structures (Dipasquale et al., 2016).
Resilience and Intangible Heritage of Vernacular Architecture (2015) claims that construction with locally available resources has more resilience than the construction with materials which are difficult to access (Ozel, Dipasquale and Mecca, 2014). This is the same claim raised by ‘Principles of Sustainable Development: Volume 1’, as a part of vesting in efforts for reducing the carbon footprint and in turn striving for a more sustainable approach (van Weenen, 2009). ‘In the context of resilience, local materials provide buildings the capacity of adaptation to the changing climate conditions as they keep evolving in the terms of time according to the changing environment’ (Ozel, Dipasquale and Mecca, 2014). One exception to this case as pointed out by Gautam et al. (2016) is that, the use of mud-mortar is the reason that the structures lack structural integrity. Instead, preference is towards the usage of cement mortar which is conventional.
Affordable Housing and Earthquakes:
The correlation between poverty and affordable quality of housing is evident from the comparison of the earthquakes in Chile and Haiti. Even though the 8.8-magnitude earthquake in Chile was 500 times stronger than the 7.0-magnitude earthquake that rocked Haiti, the scope of damage was significantly less. Chile has been able to take into account the effect of earthquakes and designing for them since the beginning of the 20th century. Haiti, on the contrary, is the poorest country in the Western Hemisphere and has rather weak construction practices (SadreGhazi, 2011)
The example of Saraman shows how a combination of advanced technology, transfer of know-how, training and local adoption using local resources and capacities can pave the way for new solutions. Effective use and implementation of technology speeds up the production process, hence reduces the construction time and saves costs making products affordable. Such technologies address a major problem facing housing in earthquake prone developing countries where high costs of construction, fraud and ineffective monitoring systems give way to construction of unsafe and low-quality houses. Such low-quality houses are like time-bombs that destroy the life of the poor with the trigger of an earthquake (SadreGhazi, 2011).
Secondary Case Studies:-
Saraman: Affordable Earthquake Resistant Housing in Iran
MARKET AND LOCATION CONTEXT:
Iran (1,648,195 km²) is the 18th largest country in the world in terms of area with a sprawling population of about 70 million, of which 67% is urban. Much of the country consists of a high central plateau ringed by mountains and major faults cross at least 90% of the country. Iran has a long history of disastrous earthquake activity. Not only have these earthquakes killed thousands but they have also lead to waste of valuable natural resources.
Among the Middle Eastern countries, Iran has experienced one of the fastest urbanization periods. Due to a baby boom in the early 1980s and rural-urban migration, during the last decade, just the urban population has increased by 11 million. This has created a challenge for urban housing, especially since it is coupled with increased urban poverty level. Unemployment rate is estimated at 20%.
Two academic entrepreneurs, one German and one Iranian, decided to address the challenge of affordable earthquake proof construction in the developing world using state of the art technology.
CONSTRUCTION CHALLENGE AND HOUSING MARKET
In Iran, housing has a very low state capital share and the majority of investment is done by the private sector. Constructors when enquired about this obvious safety problem frequently answered:
“Everybody cuts cost this way. I would not be competitive not using these opportunities.” On the other hand, Saraman proves that building safe construction can be profitable, provided that proper technology is used efficiently and in a systematic way.
Average construction life in Iran is 30 years, which reduces the economic value of the construction. Seventy percent of the houses are vulnerable to earthquake; thus Iran’s geographical position over a seismic belt necessitates the renovation of the construction sector and the building of earthquake-proof houses. This requires a boom in real-estate development, foreign investment and use of advanced technologies.
There is a severe housing shortage as each year about 800,000 new families are formed, but only around 450,000 housing units are built.12 Iran needs to build over one million housing units annually, but this has not been achieved yet. Another major issue is the rising price of accommodation, which is a big burden especially for lower income households.
Earthquake-proof constructions are mandated by law in Iran. However, experts who visit Iranian construction sites will observe frequent and obvious contradictions between the regulation and actual practice. This is mainly due to fraud in the construction sector, which is at times facilitated by lenient monitoring (SadreGhazi, 2011).
COST REDUCTION BY ENHANCING EFFICIENCY
“We adopted the procedures of safe flaw-less production…We learned how to do it using older machine tools.”
-Professor Jamshid Parvizian, Iranian co-founder of Saraman
In order to understand how the use of advanced construction technology, despite its initial high price, reduces the final cost of the construction, first we should take a look at the conventional construction projects in Iran. There are four major costs associated with a construction project: land, construction material, machinery and labour. Saraman utilized technology and process optimization to reduce costs at various stages. Using advanced construction technology and fully prefabricating in an industrial workshop can significantly reduce the construction time, hence the unnecessary capital lock-up. In addition, the safety of such construction is by far better than conventional construction. There is no production on site any longer, no risky on-site welding. Erection of structures is reduced to assembly only, using bolts (SadreGhazi, 2011).
In line with that approach, Saraman adapted innovative construction methods, a modular design for the industrial production of earthquake-safe structures, strictly separating safety relevant components from non-relevant ones. First, the safety-related structure is fabricated in the industrial workshop of Saraman by engineers and practitioners who had received professional vocational training. There is a strict quality control by the professors and their PhD students. In the next step, the components that are not safety relevant, mainly the in-fills, can be done by local low-skilled labour to create jobs. In-fills are made by locally available, cheap material in an environmentally friendly way. This cheap or free material, such as soft sun-dried adobe, is the cost-cutting feature to compensate for the cost of steel structures to guarantee safety.
The Iranian co-founder summarizes the cost reduction of the Saraman approach compared to the conventional construction as “…for simple residential houses the steel structure is about US$60/m2, and the total cost of the construction, including the piping and kitchen is about US$250/m2. If you compare this with other construction methods, for massive construction, the Saraman product can be 20-40% cheaper. The saving is due to the modular design which reduces scrap, the CAD modeling which makes any re-doing on site unnecessary, and the time saved by fast processing techniques which is against inflation“.
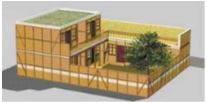
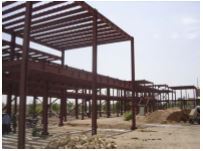
Figure 1 Figure 2
Case Study: Moladi- an affordable housing solution
BACKGROUND: THE CONTEXT OF AFFORDABLE HOUSING IN SOUTH AFRICA
In a country with deep socio-economic divides such as South Africa, housing is one the most sensitive and immediate issues affecting the lower income segments. According to current estimates, close to 14% of South Africa’s 13.4 million households consist of informal dwellings, the generic term employed in South Africa to designate shacks, corrugated-iron structures and other makeshift shelters. This represents around 1.8 million households and anything between 7.2 and 10.8 million people (Coetzer, 2010).
In order to translate this commitment into results, the first fully democratic South African government, immediately upon taking office in 1994, embarked on a far-reaching economic policy framework called the ‘Reconstruction and Development Programme’, widely known as the RDP. Even though the RDP itself has long since been shelved in favour of updated and modified economic policies, its name lives on in the collective imagination of South Africans, and government-subsidized housing units are still commonly referred to as ‘RDP houses’ – usually small, simple 40m2 brick units with a basic corrugated iron roof.
| Unit cost of Moladi 40m2 unit | Average unit cost of conventional 40m2 unit |
| R 45,280 | R 55,000 |
Source: (Coetzer, 2010)
1 Rand (R) = 4.89 INR
LOCATION CONTEXT
Moladi is based in Port Elizabeth, the largest city in South Africa’s Eastern Cape Province.
The province itself, with an estimated population of 6.65 million in 2009, is in many ways a microcosm of South Africa, characterized by sharp disparities of economic development and income. It is the second poorest of South Africa’s nine provinces, with an average annual income of R 48,000 (US$6,400) per household, a third lower than the national average household income of R 74,500 (US$9,930) .
MOLADI – THE EARLY DAYS
Trying to build a conventional brick wall around his first house in the early 1980s, Botes realized, in his own words, “how difficult it was to put bricks on top of each other in a straight line, and, once the wall is built, to plaster it.” The wall was eventually erected, but the frustration inspired him to search for new ways of building walls. In November 1985, he started experimenting with a mold system which would enable him to cast entire walls at a time, rather than single bricks.
He realized that if he could cast one wall, he could actually cast all walls simultaneously for an entire house or a building. He looked at different types of materials that would be appropriate for the formwork (or casting), and initially looked at steel and wood, before settling for injection-moulded plastic components, since assembling plastic panels required no skilled labour in the form of carpenters and welders, which are in short supply in South Africa.
The technological milestones “Concrete is not a liveable product,” Botes was told upon first attempting to get the process certified by the Engineering Council of South Africa in 1987. With the help of a chemical engineer, he then formulated a chemical which, mixed with the concrete, aerates the wall, ensures it is waterproof and gives the wall better thermal properties compared to block structures.21 This mix is now patented as ‘MoladiCHEM’ and is used as an essential ingredient of the mortar mix.
The next milestones were reached during the 1990s. Moladi first had to obtain quality accreditation and conform to all the regulatory requirements needed to comply with essential building standards. In 1994, the company obtained certification from the ‘Agrément Board’ of the South African Council for Scientific and Industrial Research (CSIR).22
Basic robustness tests were then conducted and certified by the South African Bureau of Standards (SABS): these included a water penetration test, a soft body impact test and a chisel impact test. In all three standard tests, walls built through the Moladi test surpass the minimum standards required. Monolithic structures such as Moladi walls also contain the key advantage of being able to withstand earthquakes.
THE BUILDING PROCESS
The building process offered by Moladi’s technology can best be unpacked in four basic steps:
- Erecting the formwork (i.e. the basic casting)
- The reinforcing
- Pouring the mortar mix into the casting
- Removing the formwork panels
Erecting the formwork:
The essential component of the formwork is 30x30cm plastic injected molded modular panels. These panels are clipped together and then joined by link rods to form wall configurations of any desired length and height with a wall cavity of 100mm for internal walls and 150mm for external walls. Once the assembly of the panels are complete, the process does not need to be repeated – the formwork panels can be re-used up to 50 times, making the technology cost-effective thanks to the repetitive application. This factor is one of the key elements of Moladi’s cost-effectiveness and speed, with savings on transportation costs as well. The molds are also entirely boltless, freestanding and do not require struts or bracing.
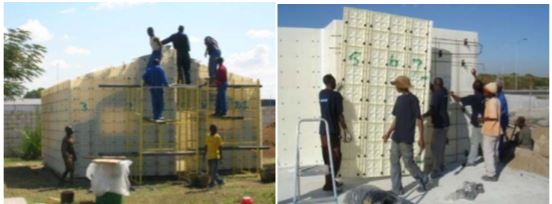
Figure 3
The reinforcing:
Once the formwork casing is erected, the wall cavities are fitted with steel reinforcements, as well as water pipes and electrical conduits, and blocks-outs for doors windows. The steel reinforcements ensure that Moladi walls are particularly resistant (as attested by the SABS tests).
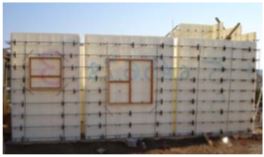
Figure 4
Pouring the mortar mix:
An engineered mortar mix consisting of a specified ratio of cement, river sand, water and MoladiCHEM is then poured into the entire mould in one single step. This can be done either manually (requiring local, unskilled labour), or with pumps.
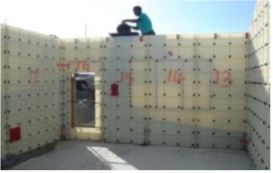
Figure 5
Removing the formwork panels:
After 12 hours of drying, the formwork panels can be removed and re-erected on an adjacent site. The result is smooth off-shutter walls that do not require any plastering. The structure can now have a roof fitted, as well as the basic sanitation equipment (washbasin, toilet, shower or bath), doors and windows.
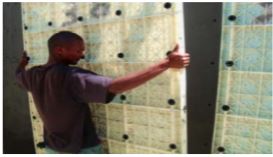
Figure 6
The final product, once fitted with a roof, looks rather like a smaller suburban unit.
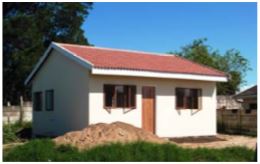
Figure 7
COST SAVINGS
Moladi claims to be able to control costs better than traditional construction firms by consolidating the supply chain. Its kit concept ensures that it controls costs by sourcing almost all components needed for a building site in one go, ensuring better control over prices and costs. Furthermore, says Hennie Botes, “the streamlined building process is designed in such a way that we can avoid expensive stoppages which are common on traditional building sites, where the builders have to wait for the electrician, then for the plumber, and new holes need to be drilled every time, wasting building material and time.”
Furthermore, “during the design process, precise weight and volume calculations can be made for all materials and components thanks to standardization, which simplifies project management and drastically reduces the wastage factor on site.” Hennie Botes on an interview held on 4th September 2009. Finally, the speed of construction effectively reduces other costs related to the hiring of equipment, labour requirements and transport.
The cost savings achieved through this model, Moladi claims, can reach up to 35% compared to conventional building techniques. This figure is an estimate, and would be a factor of local labour costs, soil conditions and the overall size of the project, but it demonstrates that Moladi’s process and technology is very competitive on large scale, low-cost housing projects compared to similar units build with traditional techniques.
Primary Case Study:-
To be done on the five storeyed EWS Housing for Slum Dwellers at Sec. 16-B, Site No. 1 Dwaraka (Phase – II) for which the architectural drawings have been collected from the DUSIB (Delhi Urban Shelter Improvement Board).
Conclusion:-
Striving for low-cost resilience is important, but it should be taken care that the methods undertaken are sufficient enough and worth than investing for the expensive method. The high cost v/s low-cost comparisons are yet to be analysed in the same way that initial cost and running cost of a building has to be analysed when a new technology is being introduced. Only after such an analysis, the true effectiveness and cost efficiency of a method of construction can be known.
Resilience is a necessity given the increasing population of the world that leads to greater risks and loss in the event of a catastrophe. In addition to that achieving resilience has to be accessible to every person regardless of his economic capabilities, hence calling for a low-cost approach. The low-cost approach ameliorated by awareness spreading will help the techniques employed to be replicated and to be made use of by a greater fraction of people than foreseen at present.
From the various examples seen, in the same way that vernacular techniques are inherently taking care of resilience, and considering the way that vernacular approach is linked with sustainability it should be concluded that, sustainability and resilience can be thought of as the two sides of the same coin. This of that vernacular architecture dominates in a way that it is able to satisfy the terms low-cost, resilience as well as sustainability. Similarly, ‘know-how’ is also important method of resilience since the community is capable of recovering from the trauma as the inhabitants know the simplistic techniques making the reconstruction of the damaged parts of the structures easier.
It is evident that a conventional construction practice with low-quality materials, ill-calculated technological adaptations with lower resistance to natural hazards are inferior to fully local options. The tendency that still hasn’t changed is that, funding is done for the high-tech and industrial solutions as they turn a blind-eye towards evidently cost-effective vernacular technology. Proper steps must be taken to adequately prep them, analyse and validate their ability to withstand a disaster (Moles et al., 2014).
Adoption of vernacular techniques in building ensures the safe-keeping of the culture and tradition of the inhabitants and thus initiating a better response to the idea of building resilience in case of integrating the houses with conventional techniques for better resilience.
Hence, it can be concluded that to achieve the aim of low cost resilience studies and analyses have to be conducted on the various vernacular systems available and proper guidelines issued so that they become standards for low-cost housing and standards be updated in the IS Codes. Concurrently, architects and engineers have to become aware of the validity and availability of the different methods that cost-efficient resilience can be achieved with. For this reason, architects have to design buildings keeping in mind the site, context and associated method to be adopted to achieve resilience and this must be integrated in the design conceptual stage itself. This would call for a good architect-engineer relationship as agreed by Kumar (2007) in his undergraduate unpublished dissertation.
Cite This Work
To export a reference to this article please select a referencing stye below:
Related Services
View allRelated Content
All TagsContent relating to: "Social Policy"
Social Policy is policy set out by the Government, related to the quality of life and welfare of people. Social Policy includes guidelines and legislation, with policies created for housing, education, health, and other relevant areas of life.
Related Articles
DMCA / Removal Request
If you are the original writer of this dissertation and no longer wish to have your work published on the UKDiss.com website then please:




