Effect of Gorkha (Nepal) Earthquake and Comparison of Chinese and Nepal Design Codes
Info: 5837 words (23 pages) Dissertation
Published: 9th Mar 2021
Abstract
The Gorkha earthquake 2015 that struck on 25th April 2015 and its aftershocks caused huge loss of life and property in Nepal. It left many houses completely collapsed or partially damaged. Out of all the buildings that collapsed, a larger proportion of them were the traditional masonry structures that are found all over the country. This paper presents the damage statistics of different types of buildings and highlights the failure mechanism and causes of the failure presented in various literatures. The second part of the paper briefly describes the code for construction of low strength low strength masonry of Nepal and then comparison between the seismic design code of Nepal and China is done and the similarities and differences are studied. It was found that the Nepalese design codes needed some modifications and updating.
Introduction
Nepal is a south Asian country bordered by China in the north and by India in the east, west and the south. There are approximately 30 million people residing within the 147,181 km2 area of Nepal. Seismic activities in Nepal are very frequent, which is caused by the continental collision of Indian plates and Eurasian plates. On 25th April 2015, a moment magnitude Mw 7.8 earthquake with a focal depth of 8km struck at 11:56 local time about 80km northwest of the capital, Kathmandu[1]. This earthquake was followed by numerous aftershocks including the Mw 7.3 on 12th May 2015. With about 9000 deaths and more than 22,000 injured, the earthquake caused a huge loss of lives and economy[2] in Nepal. According to the report published by Government of Nepal [3], about 500,000 houses completely collapsed and 260,000 houses were partially damaged. Out of 498,852 houses that collapsed due to the earthquake, 95% of them were the traditional buildings which are built using stones or bricks in mud mortar[3]. These traditional buildings represent about 45% of the total households in Nepal[4] thus proving that the traditional masonry buildings in Nepal should be a focus for further research.
The main aim of this paper is to report the damages and failure mechanisms undergone by the traditional masonry buildings in Nepal during the Gorkha earthquake 2015 and also to study and compare the Nepalese seismic design codes so as to get familiarized with the code and also to compare its similarities and differences with other seismic design codes.
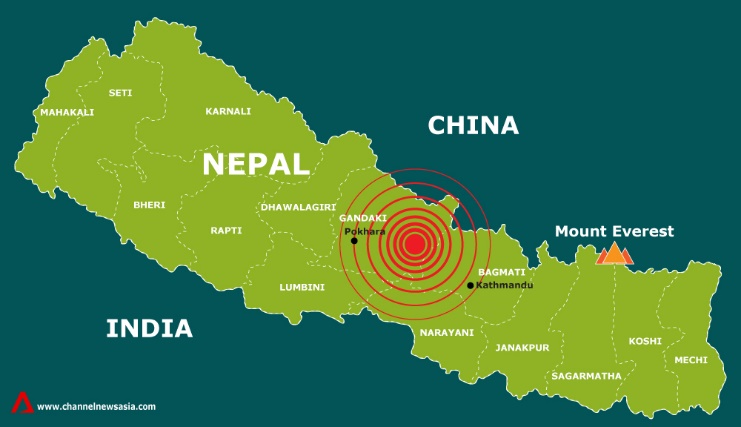
Figure 1Map of Nepal showing the epicentre of the Gorkha earthquake 2015
Building typology of Nepal
These households can be mainly divided into the following subcategories.
- Adobe Buildings
These buildings are made of adobe bricks and mud mortar. The bricks have clay, sand, water and organic materials like straw or manure as raw materials. The wall is usually 350mm thick[5]. These types of buildings are mostly popular in the rural areas of Nepal. The load bearing system consist of internal timber frames along with the adobe walls. The frame is made of timber beams, which are supported on the walls and timber columns. The timber floors with a layer of mud are overlaid on the walls. Generally, the connection between the wooden frame and the wall is poor and thus results in poorer seismic capacity of the structure[6].
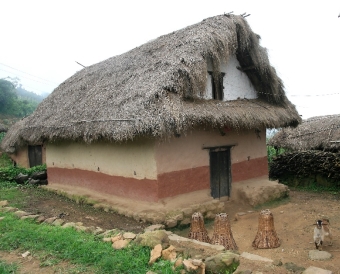
Figure 2 Traditional adobe house of Nepal
- Stone masonry buildings
The load bearing system of the stone masonry buildings are the timber frames and the stone walls. The raw materials generally used are small rubbles with mud mortar and the wall is usually 500-600 mm thick[6]. Buildings are usually 2-3 story high. The floor is made up of timber on top of which mud is overlaid. The foundation is constructed using stones. The roof is formed by iron sheets or slate tiles resting on timber framing. The vertical loads are carried partly by the wall and partly by the timber frames and the horizontal loads by the stone walls alone.
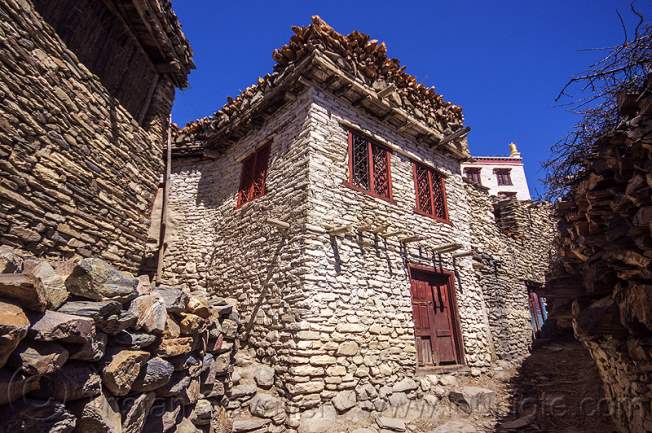
Figure 3 Stone masonry building found in Nepal
- Wooden frame buildings
Wooden frame buildings are mostly found in the forest areas of Nepal. Wooden columns made of tree trunks are the main load bearing elements. Walls made of wooden planks or bamboo with mud plastering are the main features of these buildings[7]
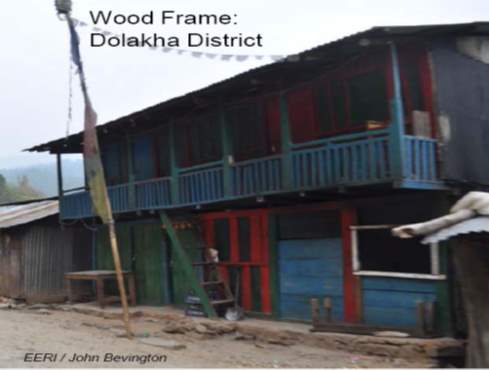
Figure 4Wooden frame building of Nepal kausik
- Brick masonry buildings
Brick masonry buildings have kiln fired bricks as the main structural element. The bricks are generally used with mud mortar or cement mortar although some buildings have been seen built with the use of both cement mortar in some part and mud mortar in other part of the wall. The walls are usually 230-460mm thick but monumental buildings have walls thicker than this[8]. The horizontal floor system has a timber floor constructed with timber beams or bamboo canes placed in between the timber beams to increase the span length and with a layer of mud on top. The roof is generally sloped having timber rafters support the tiles placed over mud mortar or iron sheets. The flexibility of the floors and roof and the absence of ring beams results in higher base shear of the structure[9]. The foundation is usually shallow type foundation made of stones or bricks.
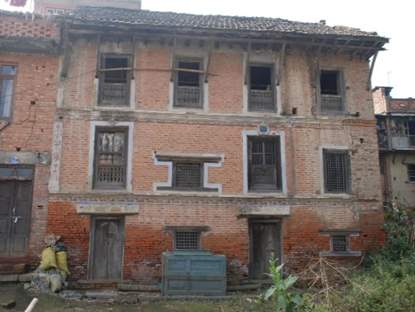
Figure 5Traditional brick wood masonry of nepal
- Reinforced concrete buildings
Reinforced concrete buildings are usually moment resisting frames having slab, beam, column and foundation made of reinforced concrete. The height of the building is generally 2-6 story high although buildings up to 20 story high have been constructed, mostly for residential purpose. This type of building is regarded as modern construction trend that started about 3-4 decades ago.
According to the National Population and Housing Census 2011 [4], there are a total of 5,423,297 households in Nepal and the households have been classified as follows based on the materials used for the outer wall construction or the type of foundation used in the building. The details can be seen in Figure 1 and Figure 2.
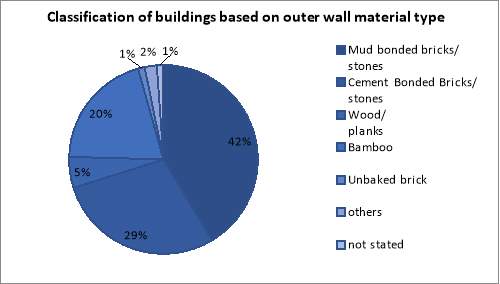
Figure 6:Classification of building according to outer wall material
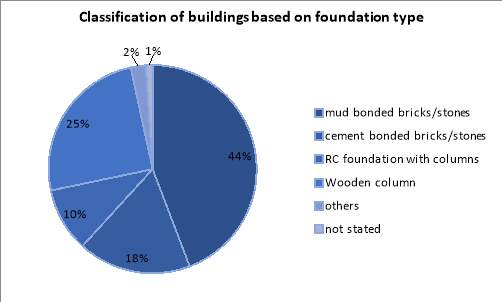
Figure 7Classification of building based on foundation type
It obvious from Figure 1 and Figure 2 that the most general type of building material is either stone or brick in mud mortar. 42% of the outer wall type is made of bricks or stones and 44% of the foundation of buildings are constructed using mud bonded bricks or stones. It can also be noted that 20% of the exterior walls are bamboo walls. Also, 25% of all foundation is wooden columns. Therefore, it can be concluded that approximately more than 50% of the Nepalese building typology use locally available materials like clay, sand, timber, bamboo and have mud bonded brick or stone walls are the main load bearing elements
Damage statistics -Gorkha earthquake 2015
According to the report published by Government of Nepal [3] 95% of the houses that collapsed and 68% of the buildings that were damaged were the low strength traditional masonry houses which are constructed with materials like stone, fired brick and sun-dried bricks in mud mortar while 4% of the houses that collapsed were the cement based masonry which has fired bricks, concrete block or stone in cement-sand mortar. The reinforced concrete frames with masonry infill consist of cast-in-situ concrete frames with masonry partition and infill walls and this accounted for only 1% of the buildings that collapsed and 4% of the total number of buildings that partially damaged. These statistics put light to the fact that design and construction of the masonry structures of Nepal needs to be studied and measures to be developed to increase the seismic strength of these structures.
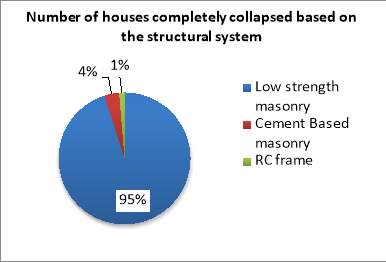
Figure 8:Number of houses completely collapsed during the Gorkha(Nepal) earthquake 2015
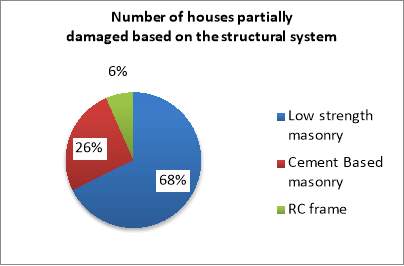
Figure 9:Number of houses damaged during the Gorkha (Nepal) earthquake 2015
Common failure mechanisms of the traditional masonry buildings during the Gorkha earthquake 2015
Given below are some of the failure mechanisms of these traditional buildings observed during reconnaissance survey after the earthquake[5-7, 9-11]
- Shear failure
Shear failure occurred with the appearance of diagonal cracks at corner and at the center of the wall segment due to stress concentration at the corners of the window and door.
- Tension failure
Tension failure is marked by vertical cracks at the corner and at ends or the center of the walls due to deficient bond at the wall to wall connection and also due to opening too close to the corners and lack of structural integrity.
- Out of plane failure
Bulging of masonry walls and delamination of wall leaf were the main features of the out of plane failure mechanism. It was resulted mainly due to ineffective or lacking passing-through connection in multi leaf masonry assemblages and also due to flexible floor diaphragm.
- Pounding failure
Cracks at the floor level or the walls due to sway of buildings resulting in collision of two buildings. It occurred mainly because of lack of space between two buildings.
- Torsion and warping failure
Larger damage occurs near the corner of the building, excessive cracking due to shear in walls. It occurs when a building is non-symmetric in plan and elevation and there is imbalance in the size and position of the openings.
- Roof failure
Roof failure occurred when the roof separated from the walls during an earthquake due to lack of connection between the walls and the roofing material and also due to heavy roofing material.
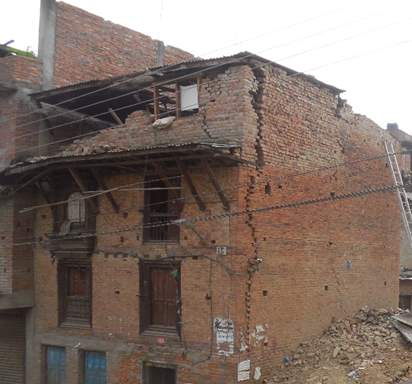 |
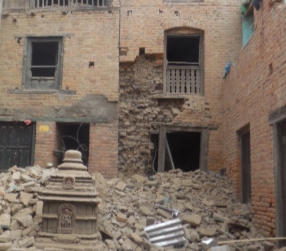 |
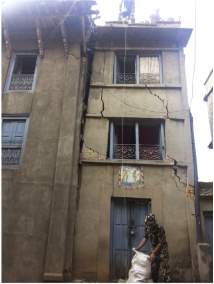 |
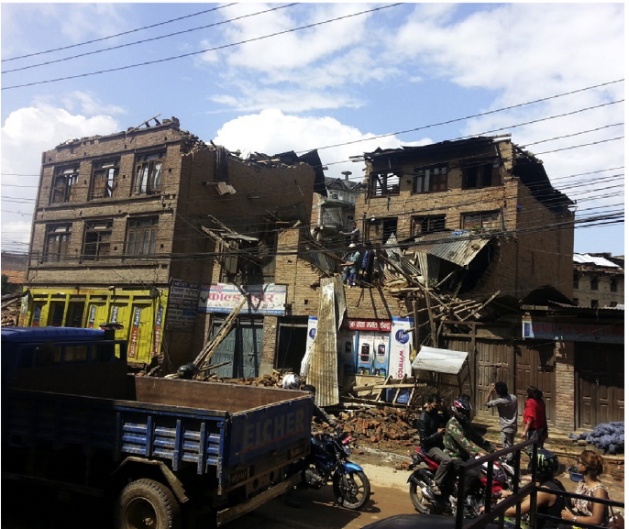 |
Deficiencies in the traditional buildings
Although there are many types of traditional buildings in Nepal, the brick-wood masonry structure found in the Kathmandu valley will be discussed in detail and will be the focus of this thesis. As mentioned in various literatures [9, 11-13] , the main deficiencies in the unreinforced masonry structures are as follows:
- Lack of structural integrity
No horizontal bands at sill, lintel and gable level were found. Due to the poor connection between the longitudinal and transverse walls and the lower quality of binding materials, the overall structural integrity is not found.
- Load path discontinuity
Mixed construction practice was observed in some of the buildings. In some cases, the lower story was constructed using mud mortar but the upper story was built using cement mortar. Also, the upper story had reinforced concrete elements in some case. All this resulted in imbalance in the load transfer mechanism.
- Connection
The connections were lacking or insufficient in many of the surveyed buildings. The connection between the transverse and longitudinal wall, the floor and wall and the roof and wall were missing. In building, which had multilayer walls, sufficient connections between them were absent.
- Heavy roofing
The roof tiles, gable wall and mud mortar used increase the load of the structure greatly.
- Lack of diagonal bracing
Use of diagonal bracing could increase the structural integrity of the building.
- Row construction
In the traditional construction practice, buildings were attached to one another leaving no space between them. While constructing the structures, two buildings usually shared a common wall when built close to one another (with the same wall thickness as in other areas; as the masonry wall is load bearing, the wall has to take the load of both the structures).
The buildings are constructed attached to one other but the material properties of masonry on each structure are different. Thus, during an earthquake, they vibrate with different frequencies and thus resulting in pounding effect.
- Age of building
Most of the buildings damaged due to the earthquake were built more than 100 years ago, which lacked timely maintenance and repair. Thus, the strength of the structure had deteriorated and thus could not perform well during the earthquake.
Earthquake Resistant Construction Details for Low Strength Masonry as Per Nepal National Building Code (NBC203:1994)
National Building Code (NBC) 203:1994[14] addresses the low strength masonry (LSM) buildings built using stones, burnt clay bricks with mud mortar. This type of building generally represents the traditional buildings of Nepal. According to the NBC 203:1994, the LSM buildings should not exceed two stories in height along with an additional attic floor. To build an earthquake resistant LSM buildings the following points are to be considered as per NBC.
- The construction site should be stable and safe to carry the total buildings load. Before selection of a construction site, the site should be checked for the susceptibility to natural hazards like landslides, erosion and land subsidence. Locations like river banks, marshy area, steep slope, areas with boulder hazard and geological faults should be avoided. Soil tests are to be carried out before the construction works start. Site with soft clay and wet clays are considered not suitable for building construction.
- The buildings should be symmetrical in plan and elevation as far as possible as unsymmetrical buildings are more vulnerable to earthquakes. The length to breadth ratio of the building should not exceed 3:1. The floor to floor height should not exceed 3m but should not be less than 2m. Also, the maximum floor to floor height of the building shall not exceed 12 times the wall thickness of the superstructure.
- The foundation should rest on a firm base for the safety of the building. The size of strip footing shall be based on the soil type. The masonry units used for the foundation shall be regular sized well burnt bricks, flat bedded stones or precast foundation bocks.
- Light construction materials are preferred as lighter structure will attract less earthquake force. Materials like timber and bamboo are preferred if available. If bamboo is used as a construction material, the bamboo should be at least three years old and preferably soaked in running water for 2-3 weeks. Timber used as building materials is preferred treated.
- Bricks should not be over-burnt, under-burnt or deformed. If stones are used, they should have flat bedding surface on top and bottom and not less than 50 mm in thickness and 150 mm in length or breadth. Soft stones shall not be used. The thickness of the wall shall be thin but not less than 300mm for stone or brick masonry in mud mortar.
- The mud used for mortar should be free from organic matter, pebbles or other hard materials. The sand content in the mortar shall not be more than 30% in order to achieve proper cohesiveness. Mud should be kneaded with water to form a dense paste.
- Cement, aggregate and reinforced steel, if available, can be used as reinforcement. The mix ratio shall not exceed 1:2:4(cement: sand: aggregate). The water added should be minimum.
- In order to prevent soft story effect during an earthquake, the opening size and location should be controlled. For one story building, the opening shall not exceed 35% of the total wall length and for 2 story, the openings shall not exceed 25% of the total wall length. The openings shall not be located at corners or junctions of a wall. The size and location of the openings in the building should be balanced and their size and their distance from the corner are specified in the code.
The NBC 203:1994 suggests the fusion of the traditional technology with the modern one. Steel and concrete is a preferred alternative. The use of steel and concrete for building traditional buildings is gaining popularity mostly because timber and bamboo are getting harder to find these days and are quite expensive. Generally, these modern structures have load bearing walls with floor, beams and horizontal bands are made of reinforced concrete. The remaining elements made of wood like post, joist, beams, wedges etc. mostly serve as a decorative purpose. Although, the NBC has specified construction details so as to make buildings earthquake resistant, the code is not followed strictly while designing the traditional houses. And, in addition to this, there is a shortage of skilled manpower for design and construction of houses using the traditional techniques.
Comparison of Seismic design code of Nepal (NBC 105:1994) with the Chinese code (GB50011:2010)
The code for seismic design of buildings in Nepal (NBC 105:1994)[15] has not be modified since it came into use in 1994. the seismic design codes used around the world are constantly being modified to incorporate the new discoveries and the errors in the past codes. Here the Nepalese design code is compared with the for Chinese seismic design of building (GB50011:2010)[16] ,Euro code 8[17] and American design code ASCE/SEI 7-10[18] to understand the shortcomings of the current seismic design code of Nepal.
1. Earthquake category
The NBC 105:1994 does not state the different category of earthquake for design. The Chinese design code, GB50011:2010 mentions three types of earthquakes with different intensity to be considered for design; frequently occurring which is lower that the local fortification intensity and there will be no damage or slight damage to the structure, earthquake same as local fortification intensity earthquake due to which the buildings are damaged but can be used after repair and rarely occurring earthquake due to which the buildings will be damaged but not collapsed.
2. Structural configuration
NBC 105:1994 states that buildings shall be designed with a clear load path to transfer the loads on the structure to the ground. The building should be symmetric about the centre of the mass of the structure. The horizontal bracings or diaphragms are designed so that the load transferred is proportional to the rigidity of each member. The floor and roof shall be interconnected by means of concrete or masonry walls. GB50011:2010 states that the structure should have a regular and symmetric plan and have good integrity. The lateral stiffness of the structure should change equably and the change of cross section and material strength should change gradually. For structures with plan structural irregularity and vertical structural irregularities, three dimensional elasto plastic analysis is to be performed and the shear forces of weak stories shall be increased by factor 1.15. Detailed description on the irregularity is presented in the code.
3. Site subsoil category
According to NBC 105:1994 there are basically three types of site soil category, type 1: the rock or stiff soil site; type 2:medium soil site and type 3: soft soil type. The basic seismic coefficient is dependent on the type of site soil. GB50011:2010 has classified soil into five type based on the load bearing capacity of soil and the shear wave velocity of the soil layer. The code also classifies the construction site into three categories; favourable plat, unfavourable plat and hazardous plat based on geological, topographical and geomorphical description. The site is also classified into site class Io, I, II, III, IV based on the shear wave velocity and the overlaying thickness of the soil.
4. Method of analysis
- The NBC 105:1994 has specified the following methods for analysis:
- Seismic coefficient method
- horizontal seismic base shear: the horizontal shear force acting on the base of the structure is given by:
- Seismic coefficient method
V=CdWt where, Cd the design horizontal seismic force coefficient
Wt is the total of gravity loads Wi above the level of lateral restraint
- horizontal seismic forces:
The horizontal seismic force is given by:
Fi=VWihi/SWihi
- modal response spectrum method
The modal spectrum method should be used for buildings with irregular configuration, buildings with abrupt changes in lateral resistance and lateral stiffness with height and buildings with unusual shape, size or importance.
The relative response of each mode i shall be determined by multiplying the mode response by the value of C(Ti)
- Number of modes to be considered
Number of modes to be considered will be regarded as sufficient when 90% of the mass is participating in the direction under consideration.
- Combination of modal effects
- Use an established method for modal combination
- Combination method shall take into account the effect of closely spaced modes. Modes are considered closely spaced of their frequency are within 15%。
- The combined modal effect shall be scaled by the modal combination factor S, where:
S=
The GB50011:2010specifies the characteristics period value based on site class and design earthquake group.
Table 1: Maximum value of horizontal seismic influence coefficient
| Earthquake influence | Intensity 6 | Intensity 7 | Intensity 8 | Intensity 9 |
| Frequently earthquake | 0.04 | 0.08(0.12) | 0.16(0.24) | 0.32 |
| Rarely earthquake | 0.28 | 0.50(0.72) | 0.90(1.2) | 1.40 |
The value in the brackets are separately used for where the design seismic acceleration is 0.15g and 0.30g
6. Design spectra
According to NBC 105:1994,
- For seismic coefficient method
The design horizontal seismic force coefficient Cd is taken as Cd=CZIK
C is the basic seismic coefficient for the fundamental translational period in the direction under consideration, obtained from Figure 5
- For modal response spectrum method
- design spectrum
The design spectrum is taken as
Cd(Ti)= C(Ti) ZIK
C(Ti) is the ordinate of the basic response spectrum for translational period, (Ti), obtained from Figure 5
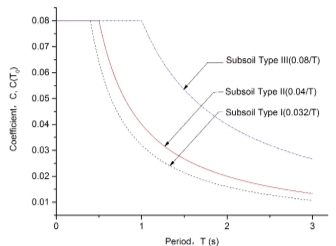
Figure 10: Basic Seismic Coefficient, C; Basic Response Spectrum, C(Ti)
Z= seismic zoning factor obtained from Figure 6 and Table 2
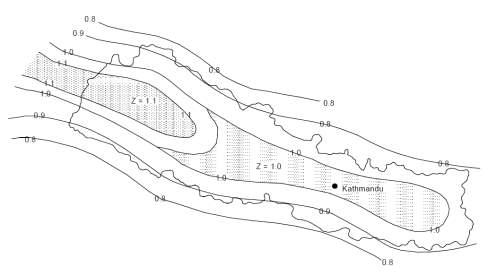
Figure 11:Seismic Zone Factor, Z
Table 2: Seismic Zone factor, Z
| ZONE FACTORS FOR SELECTED MUNICIPALITIES | |||
| MUNICIPALITY | FACTOR, Z | MUNICIPALITY | FACTOR, Z |
| Sharadpur | 0.93 | Dharan | 1 |
| Bharatpur | 0.99 | Dipayal | 1.10 |
| Bidur | 1 | Gaur | 0.82 |
| Birendra nagar | 1.02 | Illam | 0.97 |
| Biratnagar | 0.93 | Janakpur | 0.89 |
| Birganj | 0.85 | Kathmandu valley town | 1 |
| Butwal | 0.9 | Mahendranagar | 0.91 |
| Byas | 1 | Nepalganj | 0.91 |
| Damak | 0.96 | Pokhara | 1 |
| Dhangadi | 0.9 | Tulsipur | 1 |
| Danakuta | 1 | ||
I= importance factor, whose value is defined in the code based on building type
K= structural performance factor, whose value is defined in the code based on structural type
According to GB50011:2010, the seismic coefficient for design is calculated based on the values of intensity, site class, design group, natural period and damping ratio of the structure. The maximum value of the seismic coefficient is specified based on the type of earthquake and seismic intensity. The seismic influence coefficient is to be calculated for zones with fortification intensity greater than 6. The damping ratio of each building shall be selected as 0.05 when nothing specified. The seismic influence coefficient can be determined from the curve in Figure 7 based on the characteristic period, the period of vibration of the structure, maximum value of seismic influence coefficient.
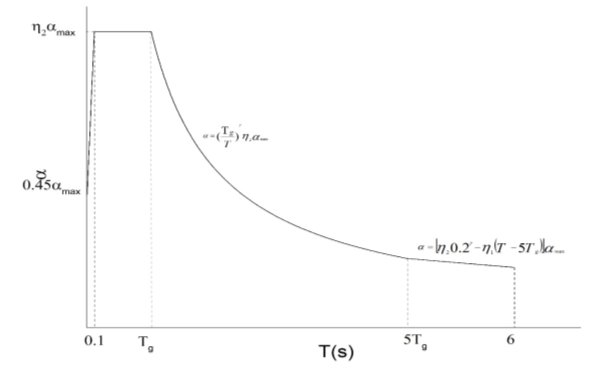
Figure 12: Seismic influence coefficient curve in GB50011:2010
Deformation criteria
In NBC 105:1994, the design deformation value is taken as the deformation calculated by applied the seismic forces multiplied by 5/K, where K is the structural performance factor. The ratio of inter story drift to the corresponding deflection is limited to 0.01 and the interstory drift is limited to 60 mm.
The GB50011:2010specifies that seismic checks shall be made for all types structures and the maximum elastic story drift should fulfil the following requirements.
ρjk= coupling factor of modes j-th and k-th
λT
= ratio between the natural periods of modes k-th and j-th
9. Non-structural elements design
According to the Nepalese code, all the non-structural elements are to be connected to the structure to resist the specific seismic loads. Friction due to gravity will not be considered. The non-structural elements shall also be designed for a seismic load as calculated from the formula given in the code.
According to the Chinese code, the non-structural components of the structures should be attached to the structural members so that no damage to any equipment of injury to human is caused due to their damage and seismic design for the non-structural elements shall also be carried out.
Conclusion and Discussion
The Mw 7.8, 2015 Gorkha earthquake caused a huge loss of life and property in Nepal. Thousands of houses collapsed and various structures partly damaged. Majority of the houses that collapsed were the traditional unreinforced masonry structures. The common failure mechanisms observed in the buildings that were damaged are shear failure, tension failure, out of plane failure, pounding failure, torsion and warping failure and roof failure. These failure were mostly caused by lack of structural integrity, load path discontinuity, connection, heavy roofing, lack of diagonal bracing, row construction and old age of building.
After the comparison of the two seismic design codes, it can be concluded that the Nepalese design code needs to be modified and more detailed description of each section is necessary.
- The NBC 105:1994 states it is to be used in conjunction with the IS4326-1993. It is better to use codes designed specifically focusing on Nepal
- The NBC 105:1994 is specific for seismic design of buildings, codes for design of dams, earth structures, bridges are not available.
- NBC 105:1994 focus on concrete and steel structures, special code for masonry structure design necessary as more than 50% of structure built in Nepal has masonry as the load bearing element.
- The NBC 105:1994 does not categorize the earthquake into categories. The Chinese design code, GB50011:2010 mentions three types of earthquakes with different intensity to be considered for design; frequently occurring, earthquake same as local fortification intensity earthquake and rarely occurring earthquake.
- In NBC 105:1994 there is a graph to find the value of the seismic coefficient factor but it does not provide the equation for the curve, thus it is difficult for the user to find the exact value.
- The Nepalese design code specifies seismic coefficient method and the response spectra method for analysis but there is not any provision for the use of time history analysis of the structures.
- The modal spectrum method is to be used for buildings with irregularities but no detailed description of irregularities. The GB50011:2010 explains clearly the plan irregularities like torsion irregularity, re-entrant corner irregularity, diaphragm discontinuity and vertical irregularities like stiffness irregularity, discontinuity in bearing capacity etc.
- GB50011:2010 uses the seismic fortification intensity and design group to divide the country into various categories of peak ground acceleration design values.
- The combination of modal effects is not well explained as it is just stated in the NBC that an established method is to be used but does not clearly indicate which methods are to be used.
References
[1] USGS. M 7.8 – 36km E of Khudi, Nepal [M]. 2015.
[2] GOVERNMENT OF NEPAL N P C. Post Disaster Needs Assesment, Vol A [J]. 2015,
[3] GOVERNMENT OF NEPAL N P C. Nepal earthquake 2015, Post Disaster Needs Assessment Vol. B: sector reports [M]. 2015.
[4] CENTRAL BUREAU OF STATISTICS G O N. National Population and Housing Census 2011 (National Report) [M]. 2012.
[5] GAUTAM D, CHAULAGAIN H. Structural performance and associated lessons to be learned from world earthquakes in Nepal after 25 April 2015 (MW 7.8) Gorkha earthquake [J]. Engineering Failure Analysis, 2016, 68(222-43.
[6] SUN B, YAN P. Damage characteristics and seismic capacity of buildings during Nepal M s 8.1 earthquake [J]. Earthquake Engineering and Engineering Vibration, 2015, 14(3): 571-8.
[7] SHARMA K, DENG L, NOGUEZ C C. Field investigation on the performance of building structures during the April 25, 2015, Gorkha earthquake in Nepal [J]. Engineering Structures, 2016, 121(61-74.
[8] DIZHUR D, P DHAKAL R, BOTHAR J, et al. BUILDING TYPOLOGIES AND FAILURE MODES
OBSERVED IN THE 2015 GORKHA (NEPAL) EARTHQUAKE [J]. Bulletin of the New Zealand Society for Earthquake Engineering, 2016, 49(2): 221-32.
[9] SHAKYA M, KAWAN C K. Reconnaissance based damage survey of buildings in Kathmandu valley: An aftermath of 7.8Mw, 25 April 2015 Gorkha (Nepal) earthquake [J]. Engineering Failure Analysis, 2016, 59(161-84.
[10] DIZHUR D, DHAKAL R P, BOTHARA J, et al. Building Typologies and Failure Modes Observed in the 2015 Gorkha (Nepal) Earthquake [J]. 2016, 49(2): 221-32.
[11] GAUTAM D, BHETWAL K K, RODRIGUES H, et al. Observed Damage Patterns on Buildings during 2015 Gorkha (Nepal) Earthquake; proceedings of the International Symposium on New Technologies for Urban Safety of Mega Cities in Asia, F, 2015 [C].
[12] GAUTAM D, RODRIGUES H, BHETWAL K K, et al. Common structural and construction deficiencies of Nepalese buildings [J]. Innovative Infrastructure Solutions, 2016, 1(1): 1-18.
[13] CHAULAGAIN H, RODRIGUES H, SPACONE E, et al. Seismic response of current RC buildings in Kathmandu Valley [J]. Structural Engineering and Mechanics, 2015, 53(4): 791-818.
[14] NBC203:1994. Guidelines for earthquake resistant building construction: low strength masonry [M]. 1994.
[15] NBC105:1994. Seismic Design of Buildings in Nepal [J].
[16] GB50011:2010. Code for Seismic Design og Buildings [M]. 2010.
[17] STANDARDS B. Eurocode 8: Design Of Structures For Earthquake Resistance – Part 1: General Rules, Seismic Actions And Rules For Buildings [J].
[18] ASCE. Minimum Design Loads for Buildings and Other Structures (ASCE/SEI 7-10) [J]. American Society of Civil Engineers, 2014, 559(3): 996.
Cite This Work
To export a reference to this article please select a referencing stye below:
Related Services
View allRelated Content
All TagsContent relating to: "Earth Sciences"
Earth Sciences is a field of study that focuses on the science behind planet Earth. Earth Sciences explores the physical and chemical aspects of not only planet Earth, but it's atmosphere too.
Related Articles
DMCA / Removal Request
If you are the original writer of this dissertation and no longer wish to have your work published on the UKDiss.com website then please:




